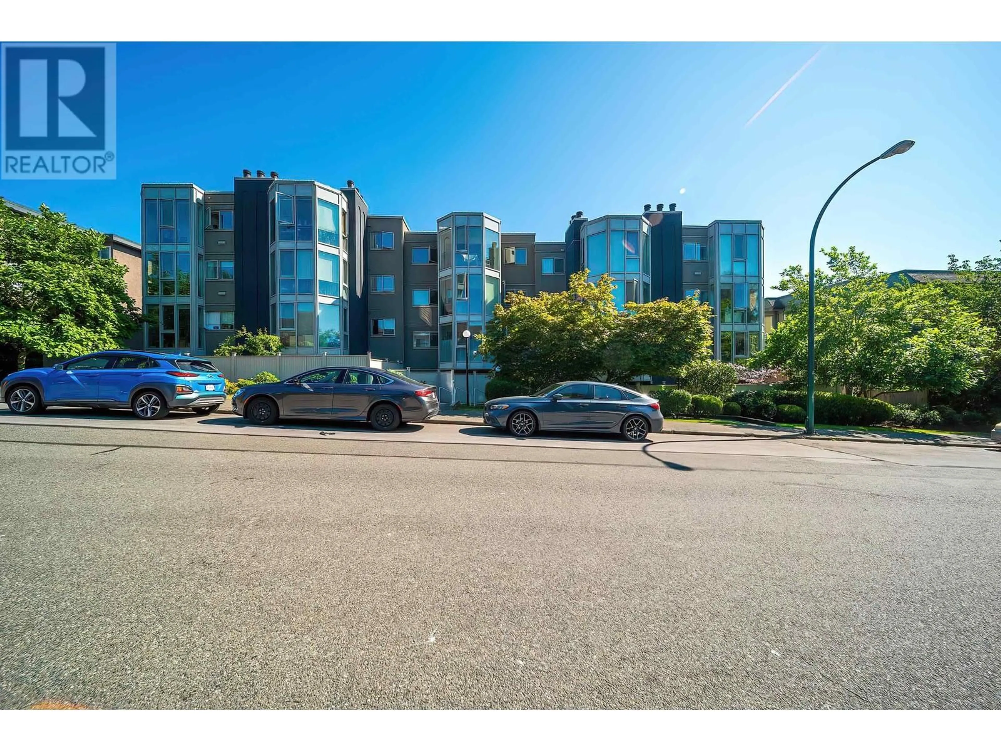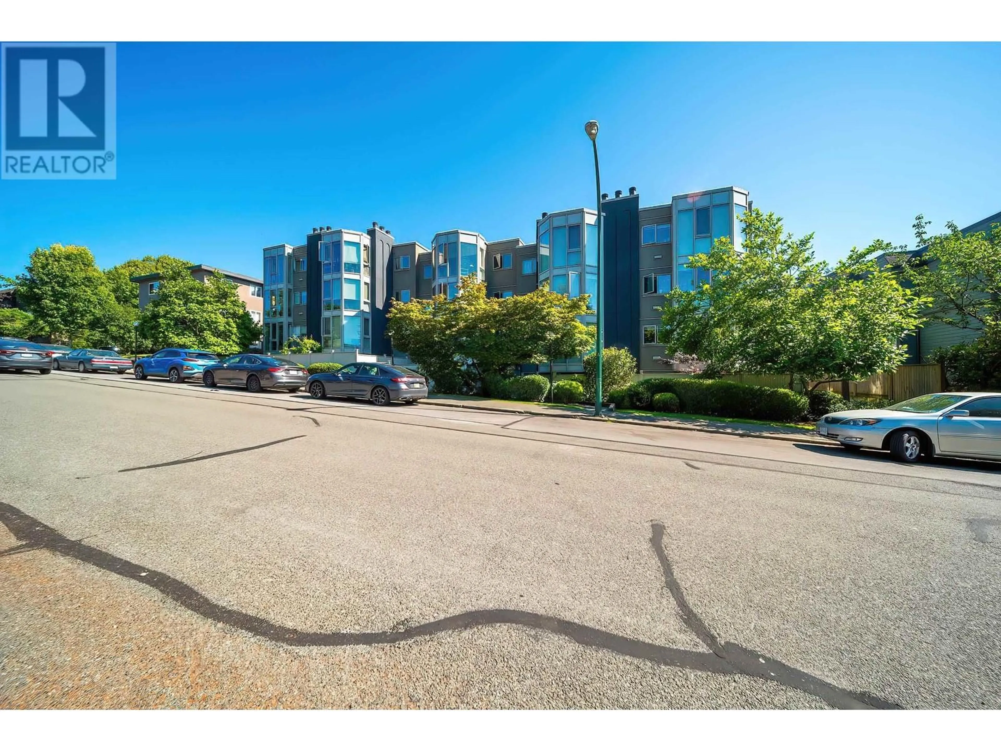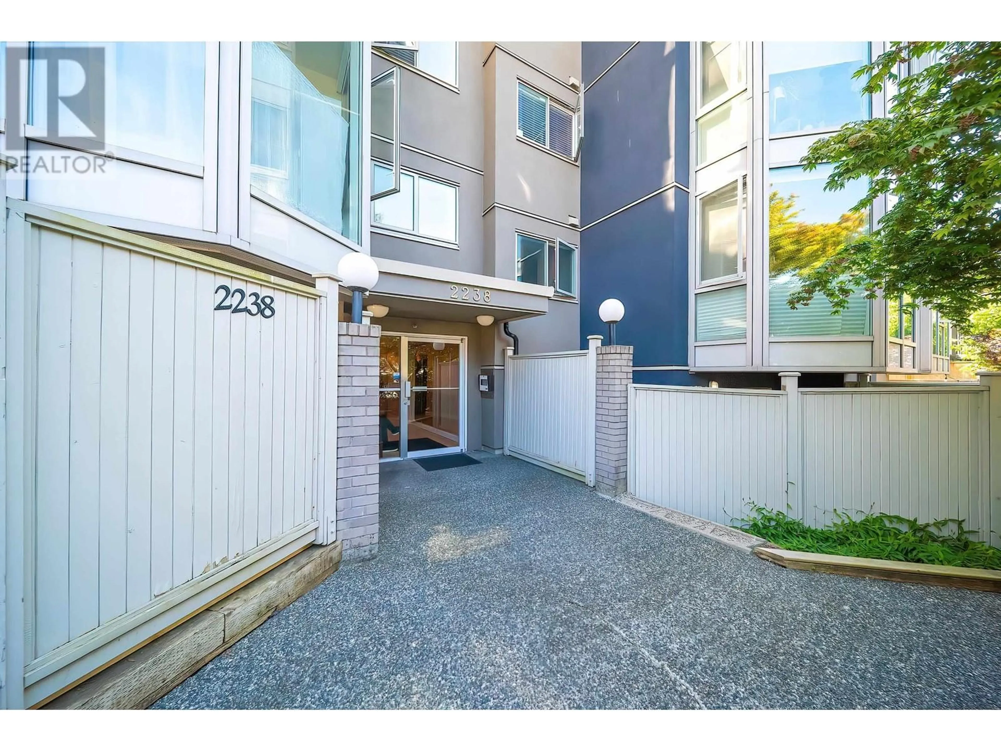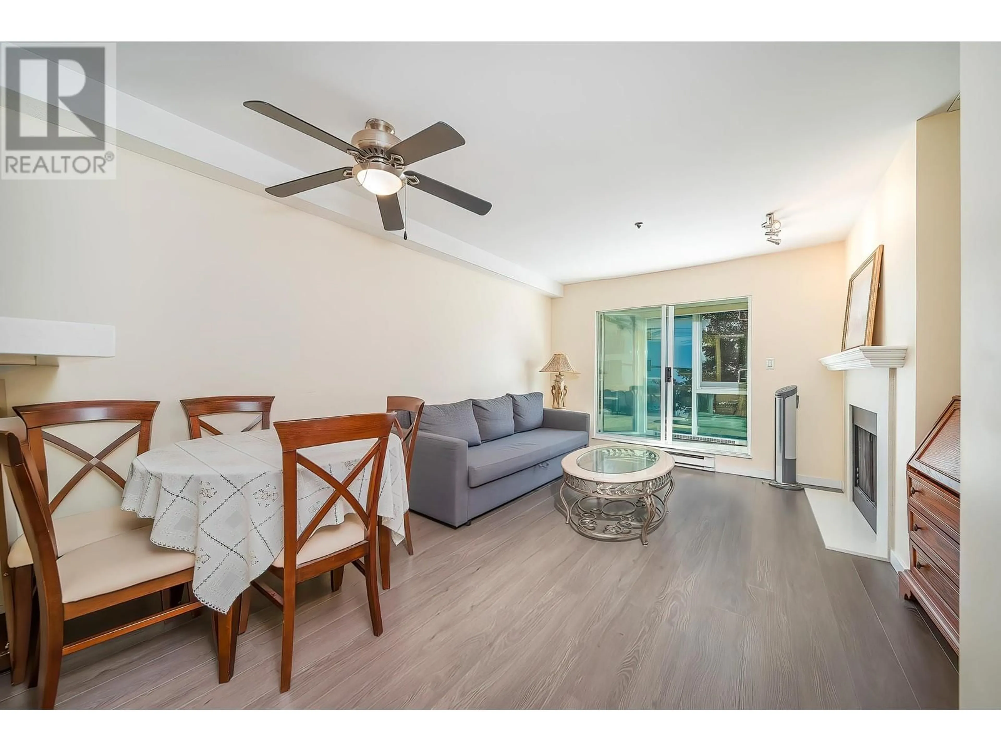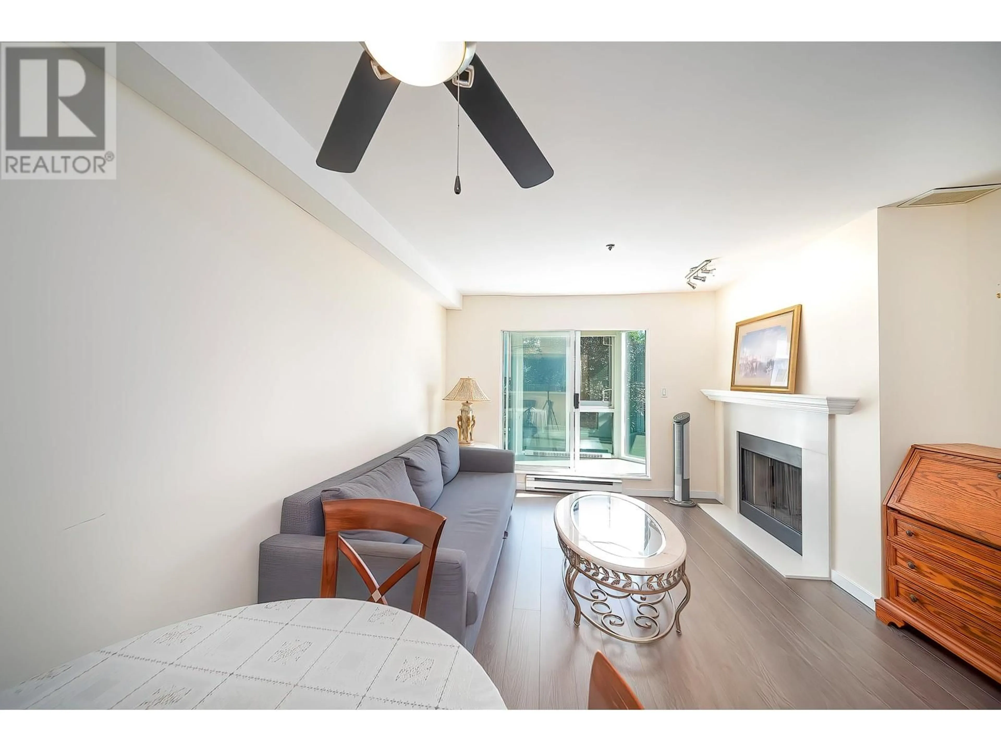306 2238 ETON STREET, Vancouver, British Columbia V5L1C8
Contact us about this property
Highlights
Estimated ValueThis is the price Wahi expects this property to sell for.
The calculation is powered by our Instant Home Value Estimate, which uses current market and property price trends to estimate your home’s value with a 90% accuracy rate.Not available
Price/Sqft$854/sqft
Est. Mortgage$2,272/mo
Maintenance fees$259/mo
Tax Amount ()-
Days On Market40 days
Description
Welcome to Eton Heights! Move right into this beautiful one bedroom & den home with a wood burning fireplace! Renovated with laminate flooring, timeless shaker cabinets, sleek stainless steel appliances, granite countertops and glass tiled backsplash. The bathroom offers a newer bathtub & ceramic tiles as well as new vanity. Work/relax in your private solarium that can be connected or, separated from your living space with Southern Exposure. Underground parking & in-suite laundry are also included. Convenient location minutes from downtown Vancouver & Highway 1. Easy to show (id:39198)
Property Details
Exterior
Parking
Garage spaces 1
Garage type Underground
Other parking spaces 0
Total parking spaces 1
Condo Details
Amenities
Laundry - In Suite
Inclusions

