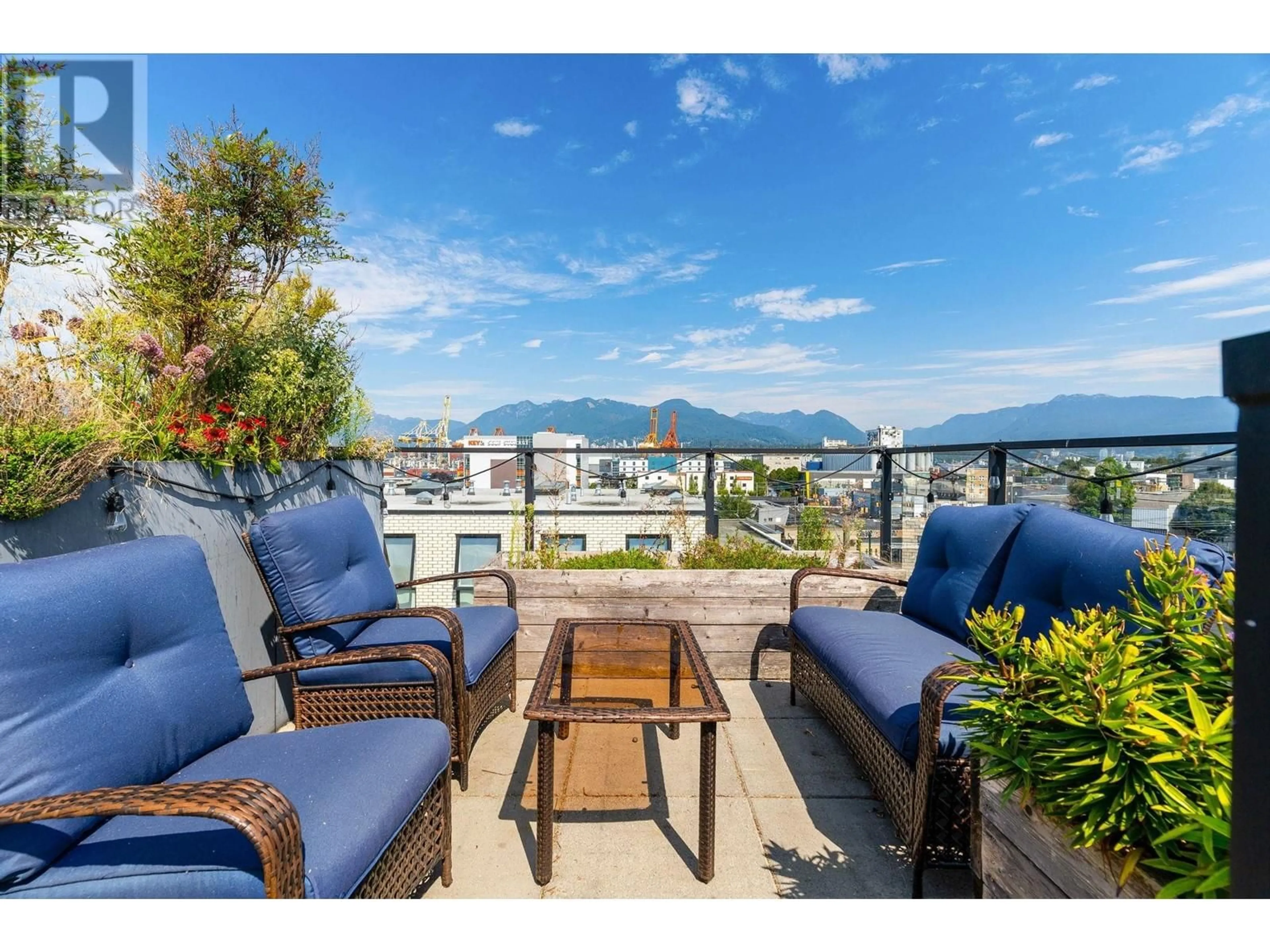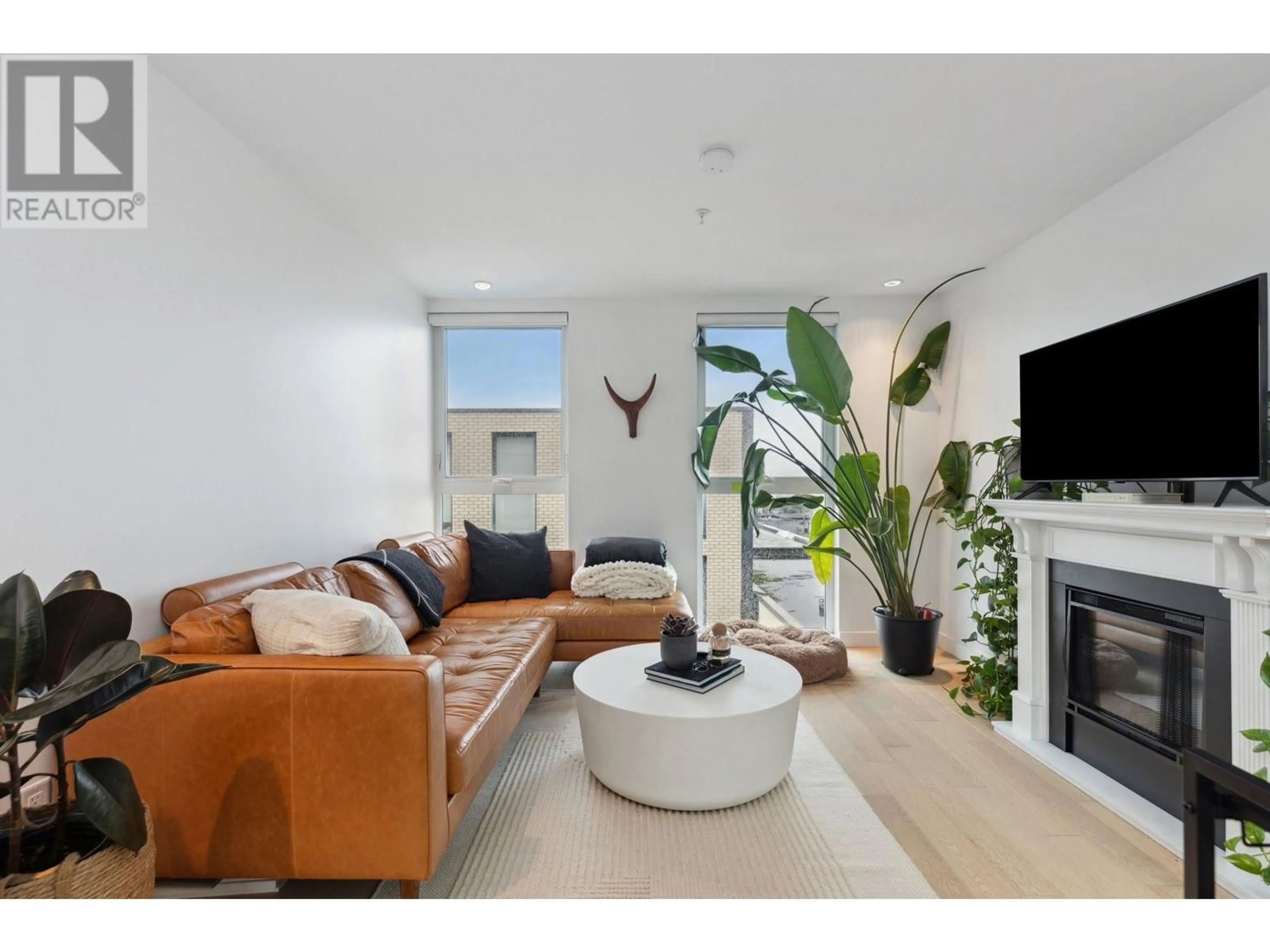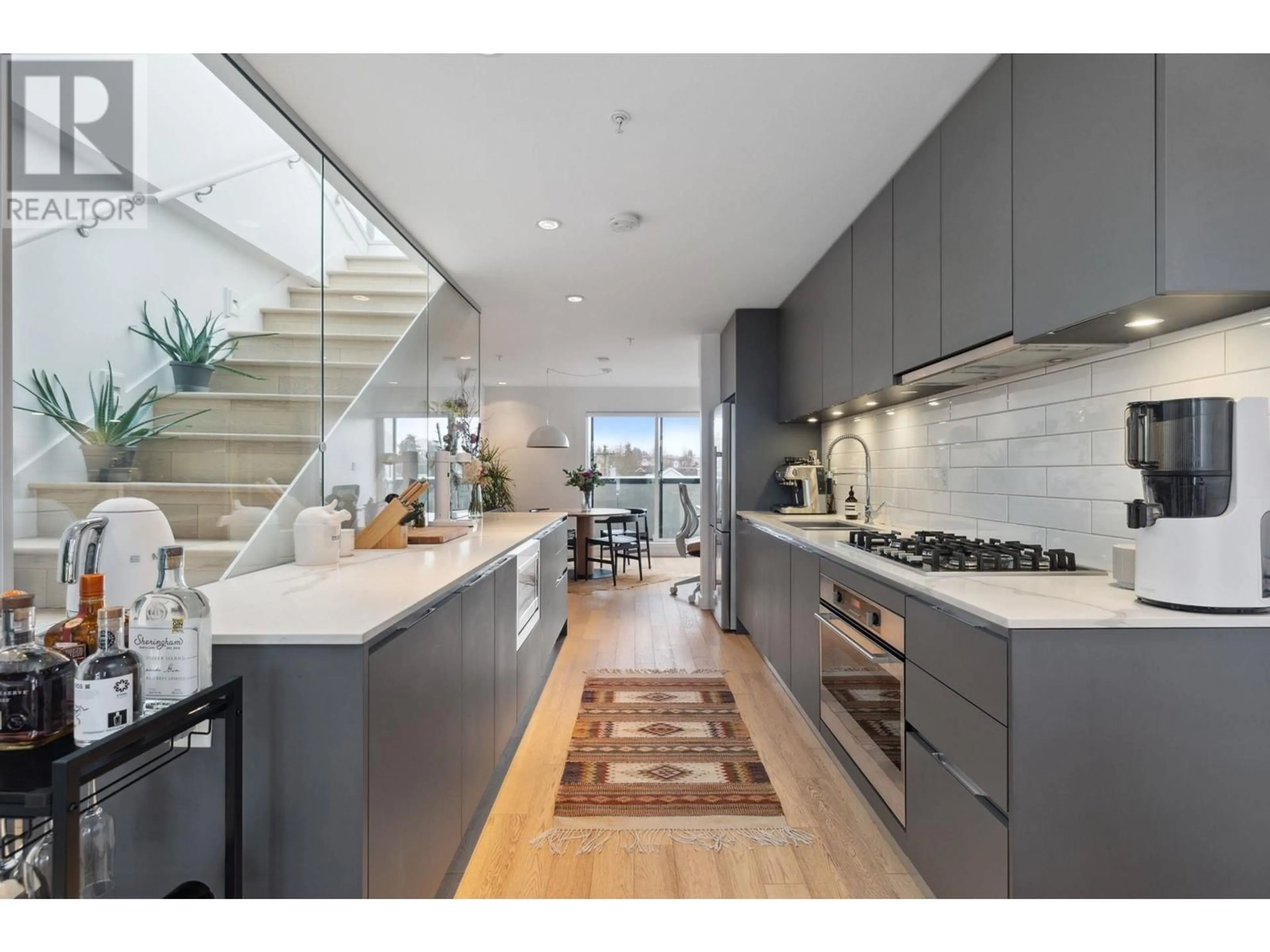301 1647 E PENDER STREET, Vancouver, British Columbia V5L1W2
Contact us about this property
Highlights
Estimated ValueThis is the price Wahi expects this property to sell for.
The calculation is powered by our Instant Home Value Estimate, which uses current market and property price trends to estimate your home’s value with a 90% accuracy rate.Not available
Price/Sqft$873/sqft
Est. Mortgage$4,204/mo
Maintenance fees$510/mo
Tax Amount ()-
Days On Market130 days
Description
Act Now For This Great Opportunity!! Welcome to The Oxley, where you will find some of the best 2 bedroom townhomes in East Vancouver. This brightly lit 2 bed 2 bath townhome comes with a sleek and modern designed living space adjoined to a stunning roof top terrace with expansive views of the city, Burrard Inlet and mountains. Your European style kitchen comes with custom Italian millwork, a long quartz countertop offering tons of workspace, stainless steel appliances, and hardwood floors throughout. Entry is from the 3rd level inner courtyard and bedrooms are on the 4th level of the building giving you a calm sense of security. This beautiful white brick building is just off of Commercial Drive, to all your favourite breweries, shops and restaurants. OPEN HOUSE JULY 13/14 12-2PM (id:39198)
Property Details
Interior
Features
Exterior
Parking
Garage spaces 2
Garage type -
Other parking spaces 0
Total parking spaces 2
Condo Details
Amenities
Laundry - In Suite
Inclusions
Property History
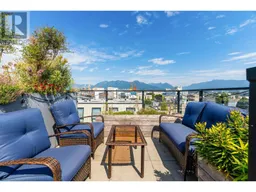 18
18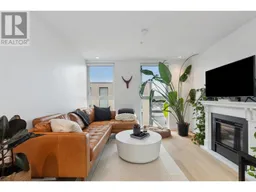 18
18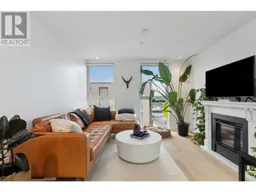 18
18
