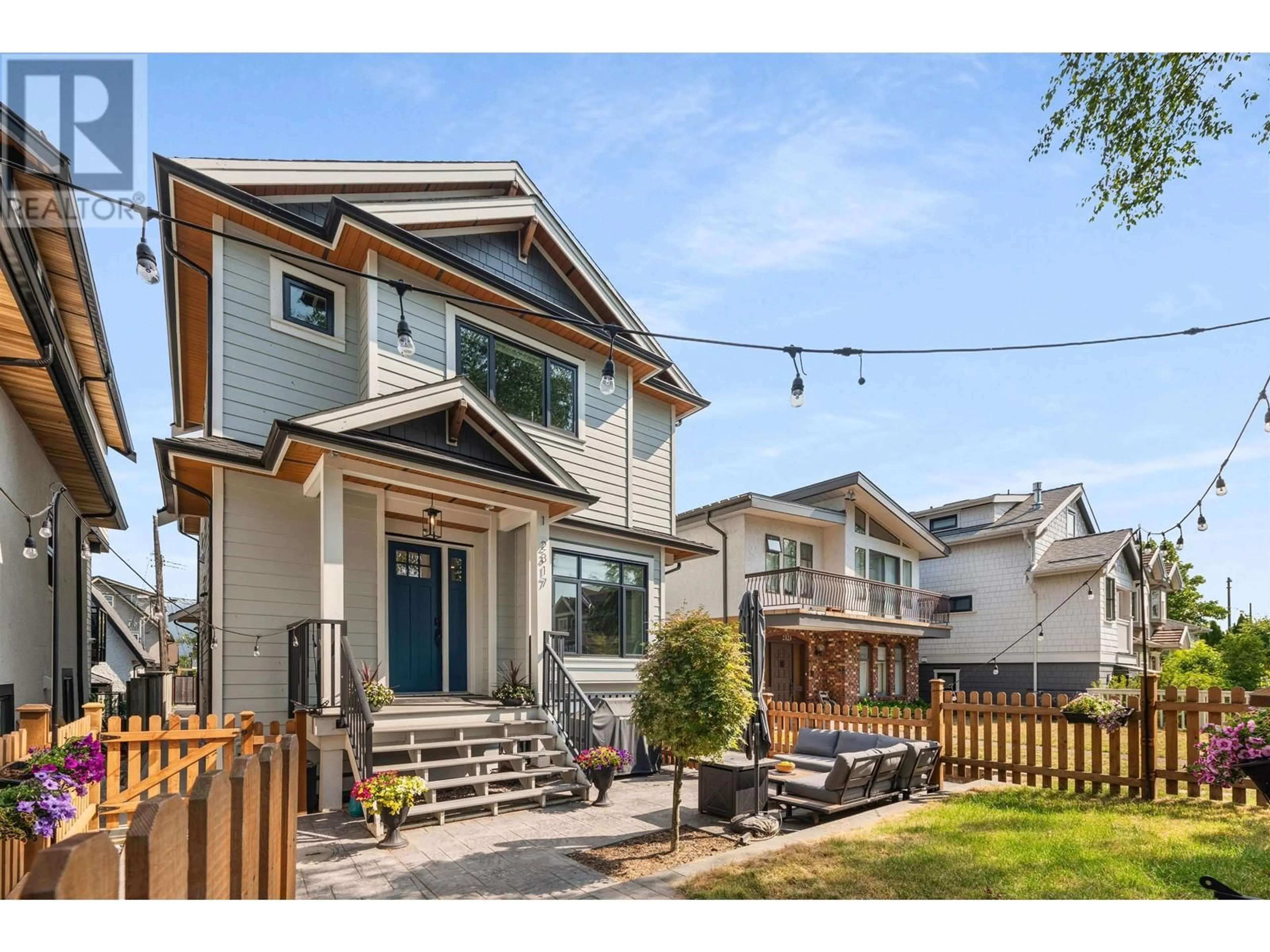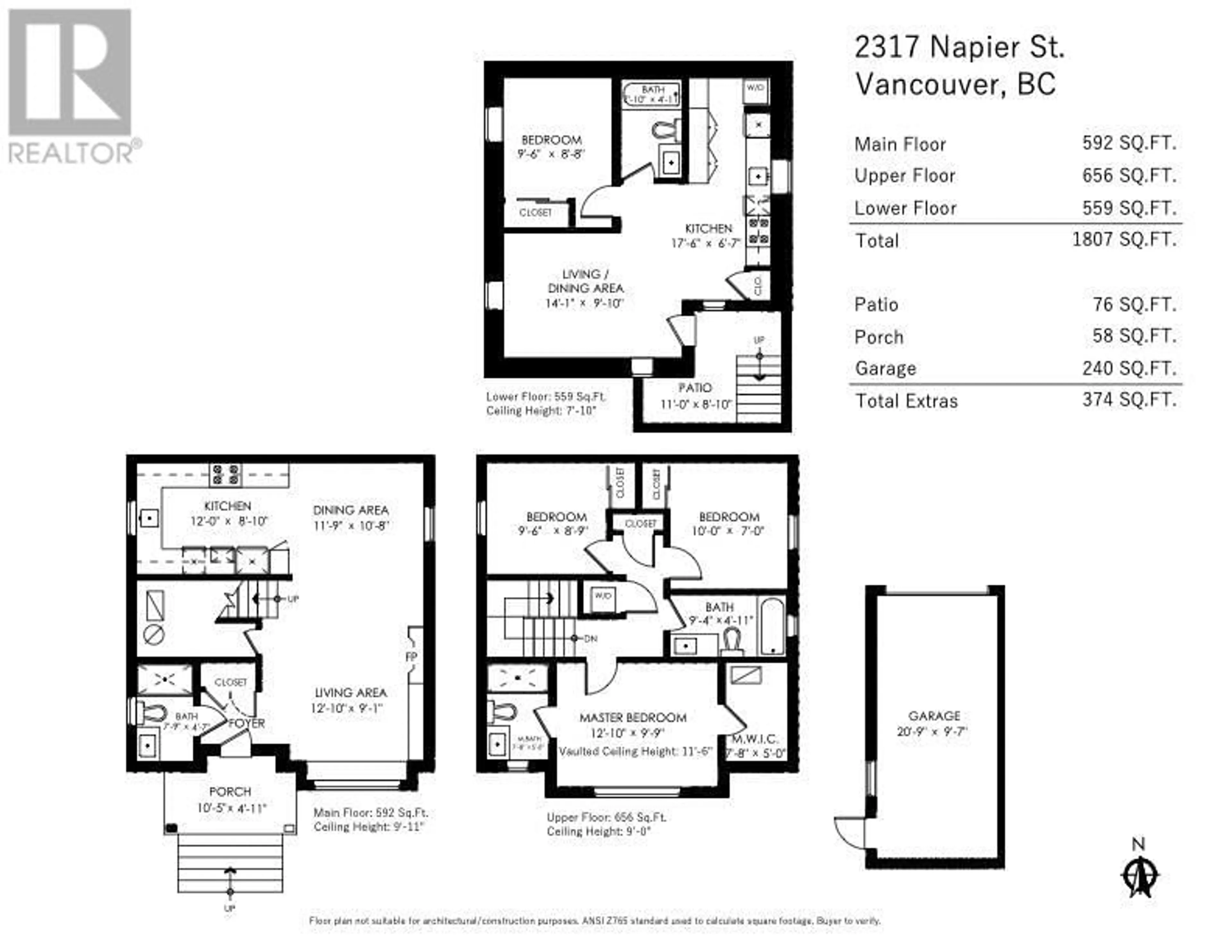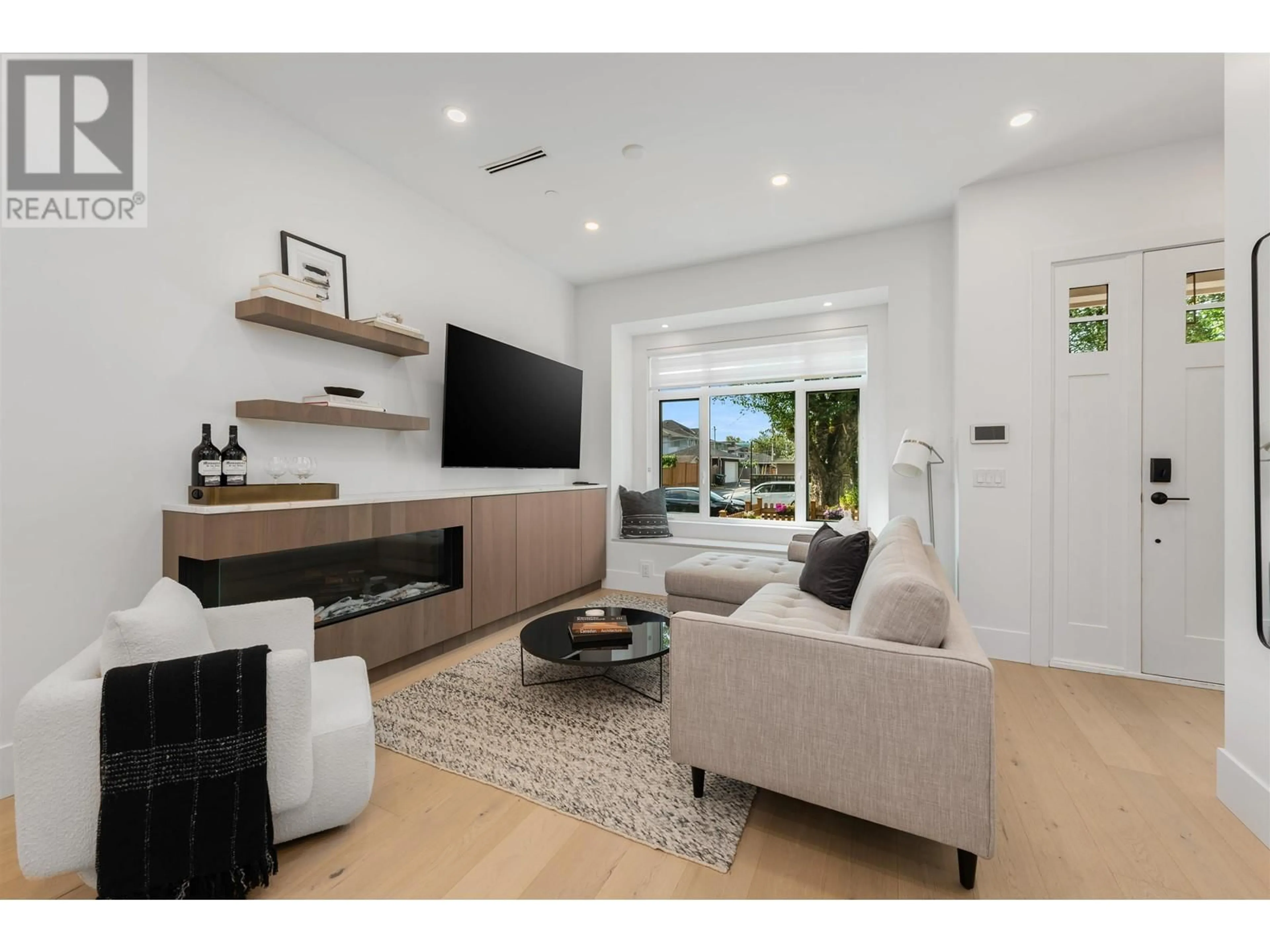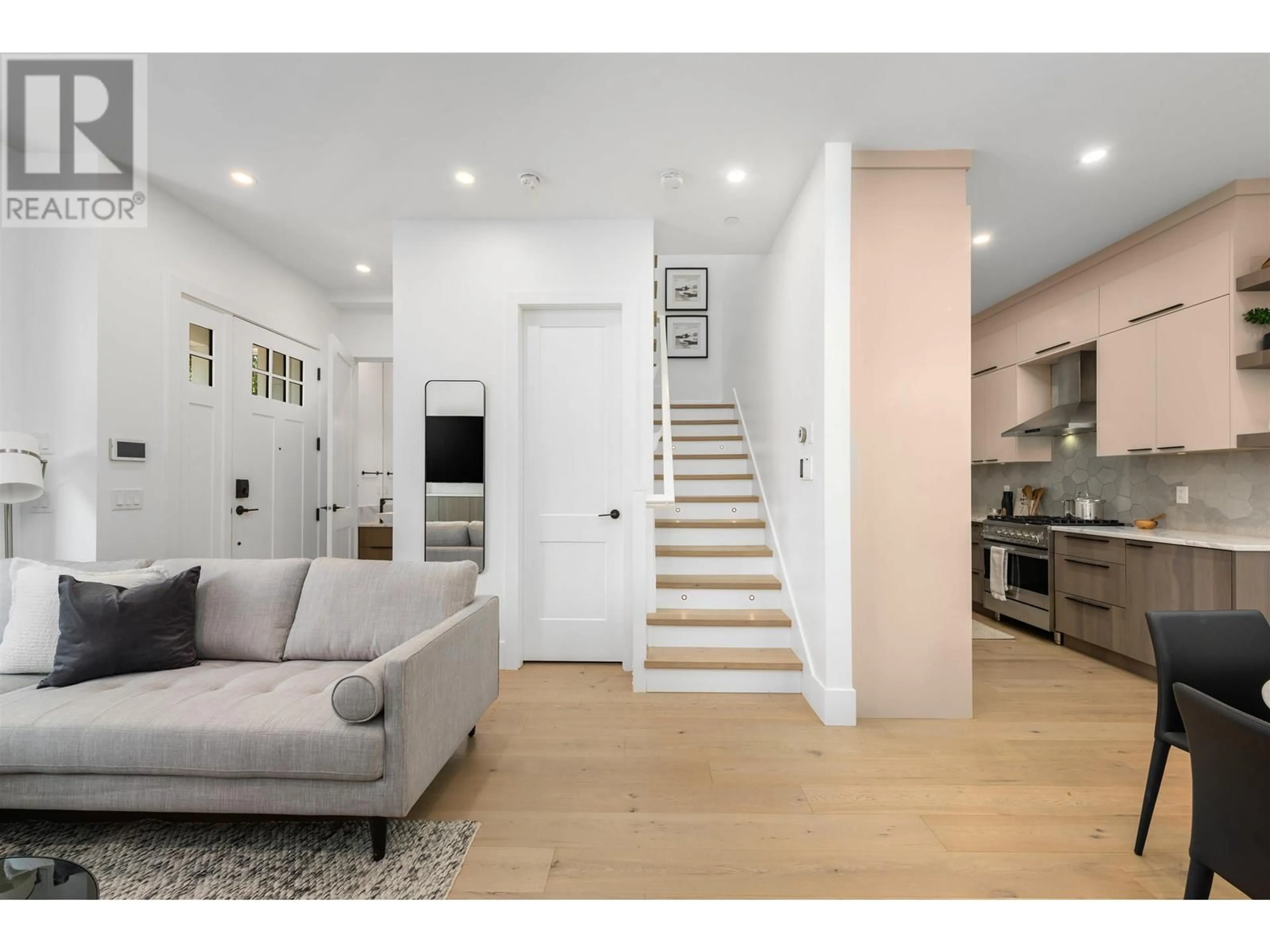2317 NAPIER STREET, Vancouver, British Columbia V5L2P4
Contact us about this property
Highlights
Estimated ValueThis is the price Wahi expects this property to sell for.
The calculation is powered by our Instant Home Value Estimate, which uses current market and property price trends to estimate your home’s value with a 90% accuracy rate.Not available
Price/Sqft$995/sqft
Est. Mortgage$7,726/mo
Tax Amount ()-
Days On Market114 days
Description
Incredible attention to detail in this home with a super functional floorplan & outstanding design by Kalu Interiors! No GST! This exceptional front half duplex has 3 bedrooms, 3 bathrooms for the upper unit & a self-contained LEGAL 1 bedroom suite below. A perfect set up for those with extended family, a college kid or looking for a great mortgage helper. The main has 10' ceilings, hardwood throughout, custom millwork, Kuzco lighting and a 3 pc bath with frameless glass & linear drain. The sleek chef's kitchen has two-toned cabinetry with ample storage, integrated appliances, quartz counters & stone feature backsplash. Upstairs you'll find the primary bedroom with ensuite & walk in closet + 2 more bedrooms, full bathroom & laundry. Other features include in-floor heating, AC, a fenced yard & full sized garage. Nestled in a very quiet neighbourhood just 4 blocks from Commercial Drive and 2 blocks from the newly built Lord Nelson Elementary. (id:39198)
Property Details
Interior
Features
Exterior
Parking
Garage spaces 1
Garage type Garage
Other parking spaces 0
Total parking spaces 1
Condo Details
Amenities
Laundry - In Suite
Inclusions




