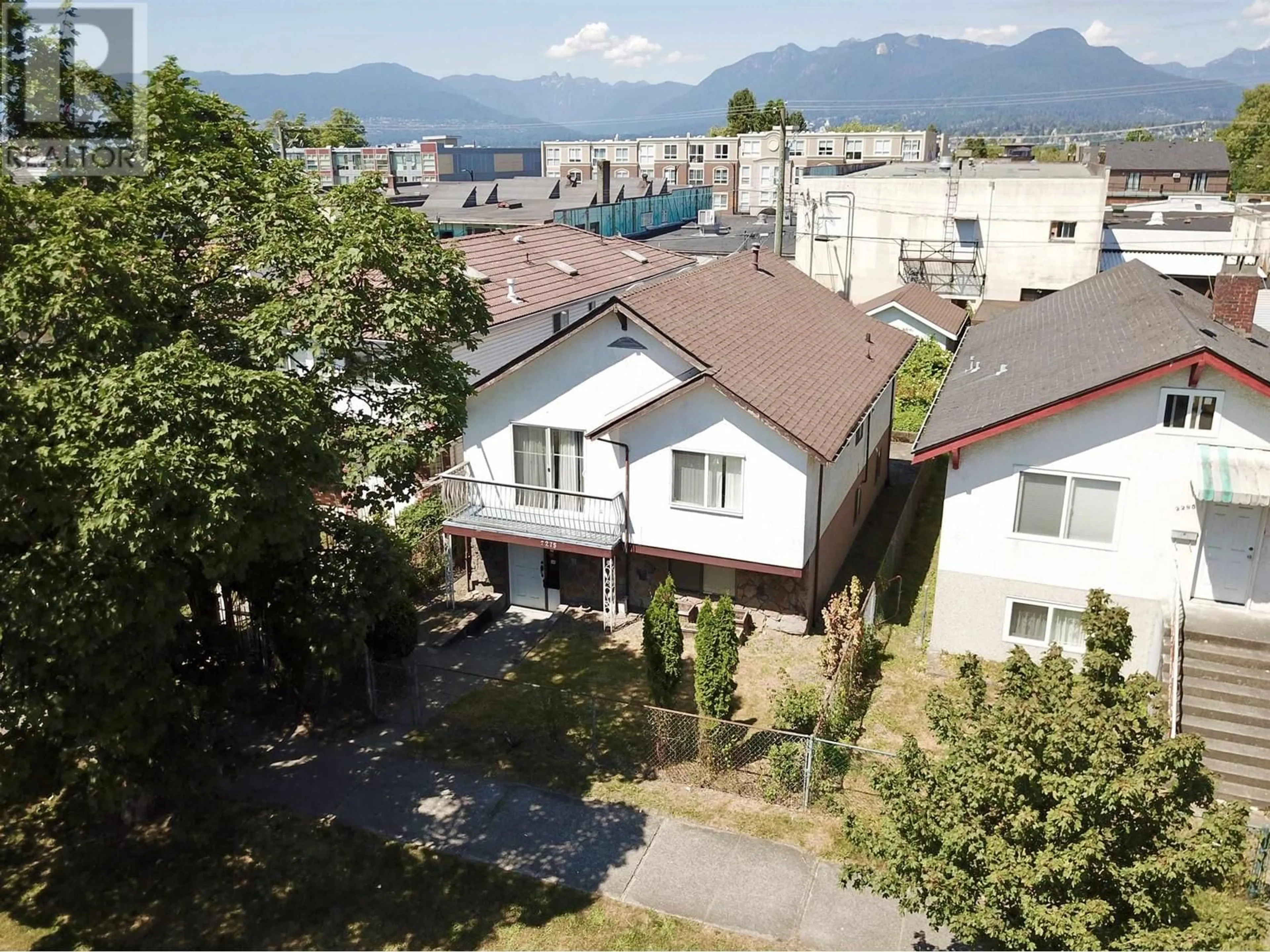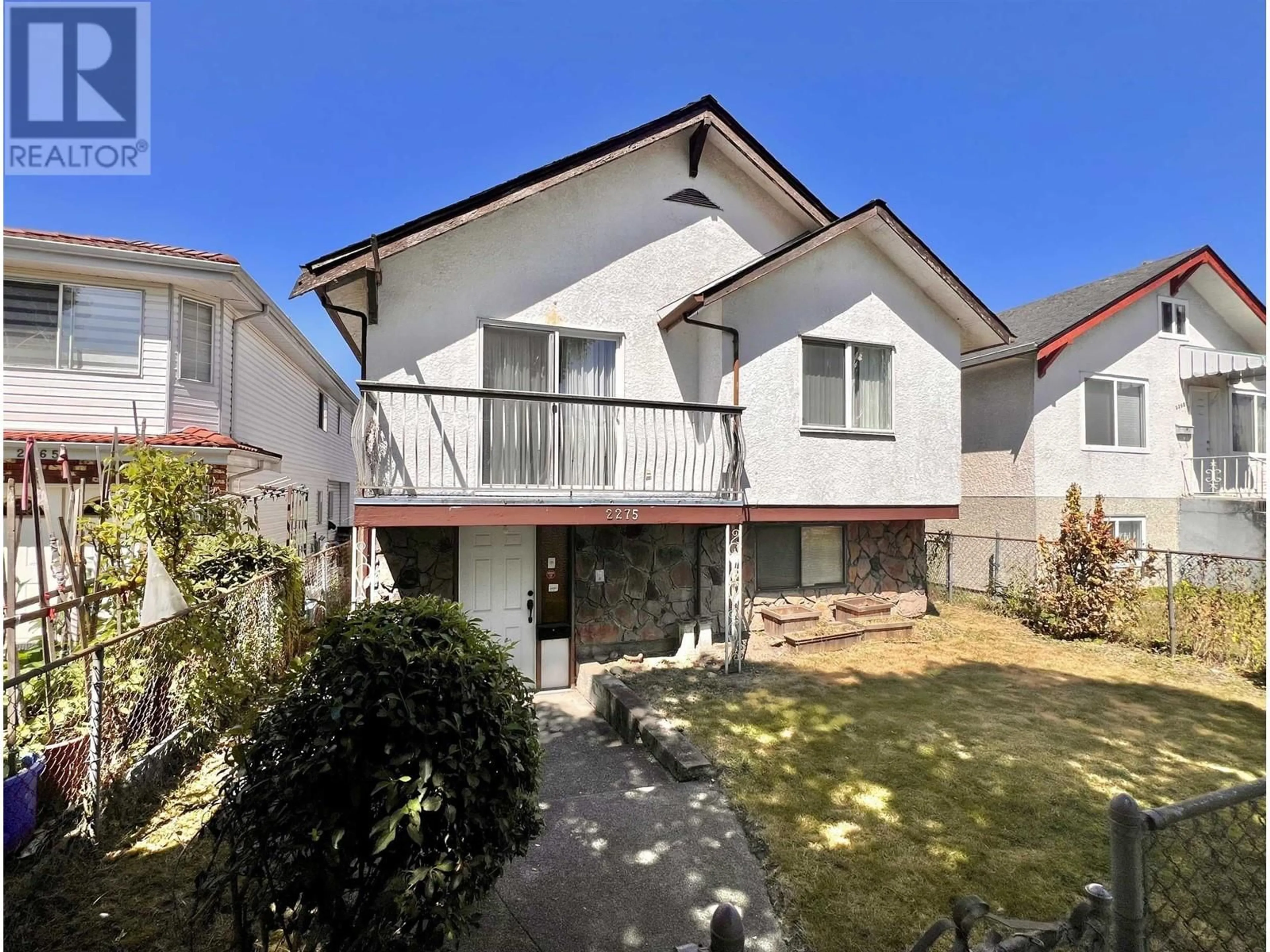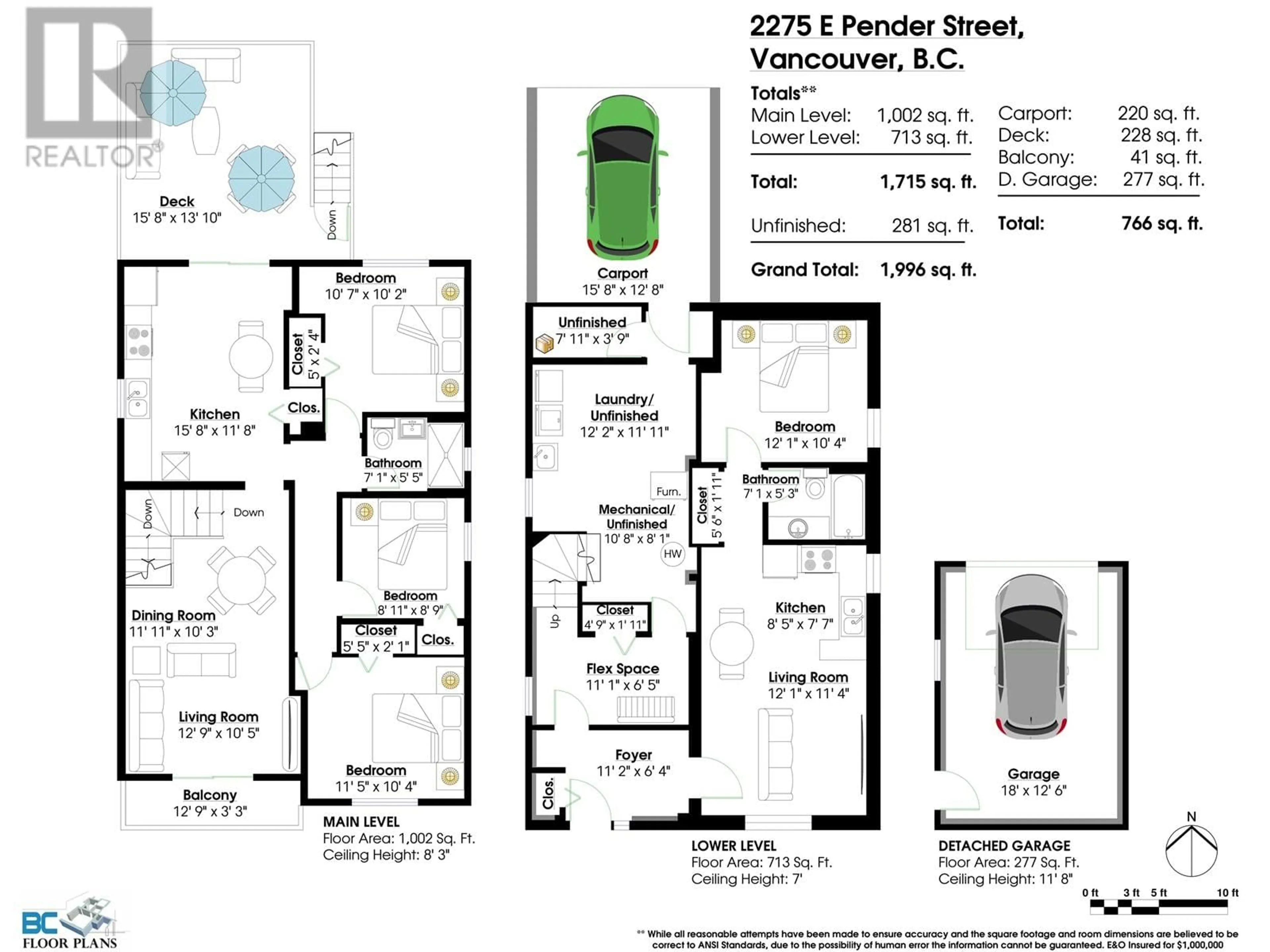2275 E PENDER STREET, Vancouver, British Columbia V5L1X5
Contact us about this property
Highlights
Estimated ValueThis is the price Wahi expects this property to sell for.
The calculation is powered by our Instant Home Value Estimate, which uses current market and property price trends to estimate your home’s value with a 90% accuracy rate.Not available
Price/Sqft$868/sqft
Est. Mortgage$6,867/mo
Tax Amount ()-
Days On Market4 days
Description
In the sought after Hastings neighborhood of East Vancouver, this 4 bedroom, 2 bathroom home offers an ideal opportunity everyone.. Investors, Renovators, Builders, and Families! Separate 1 bedroom, 1 bathroom suite with its own entrance, perfect for extended family or rental income. Upstairs, three additional well sized bedrooms are complemented by a renovated bathroom and large kitchen. Outside find a detached garage with lane access. FLEXIBLE RM-8A zoning offers MULTIPLE multifamily building possibilities or hold as investment for future development of 3 storey townhouses (confirm all zoning options with City)! Enjoy the close proximity to parks, schools, shops, and dining with easy access to transit and major routes to Vancouver. Great investment with development potential. (id:39198)
Property Details
Interior
Features
Exterior
Parking
Garage spaces 4
Garage type -
Other parking spaces 0
Total parking spaces 4
Property History
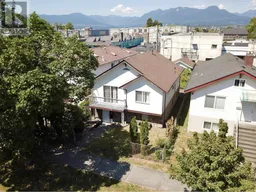 23
23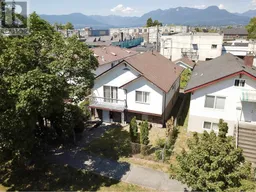 20
20
