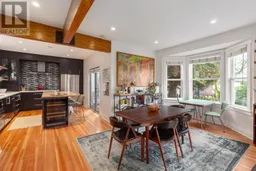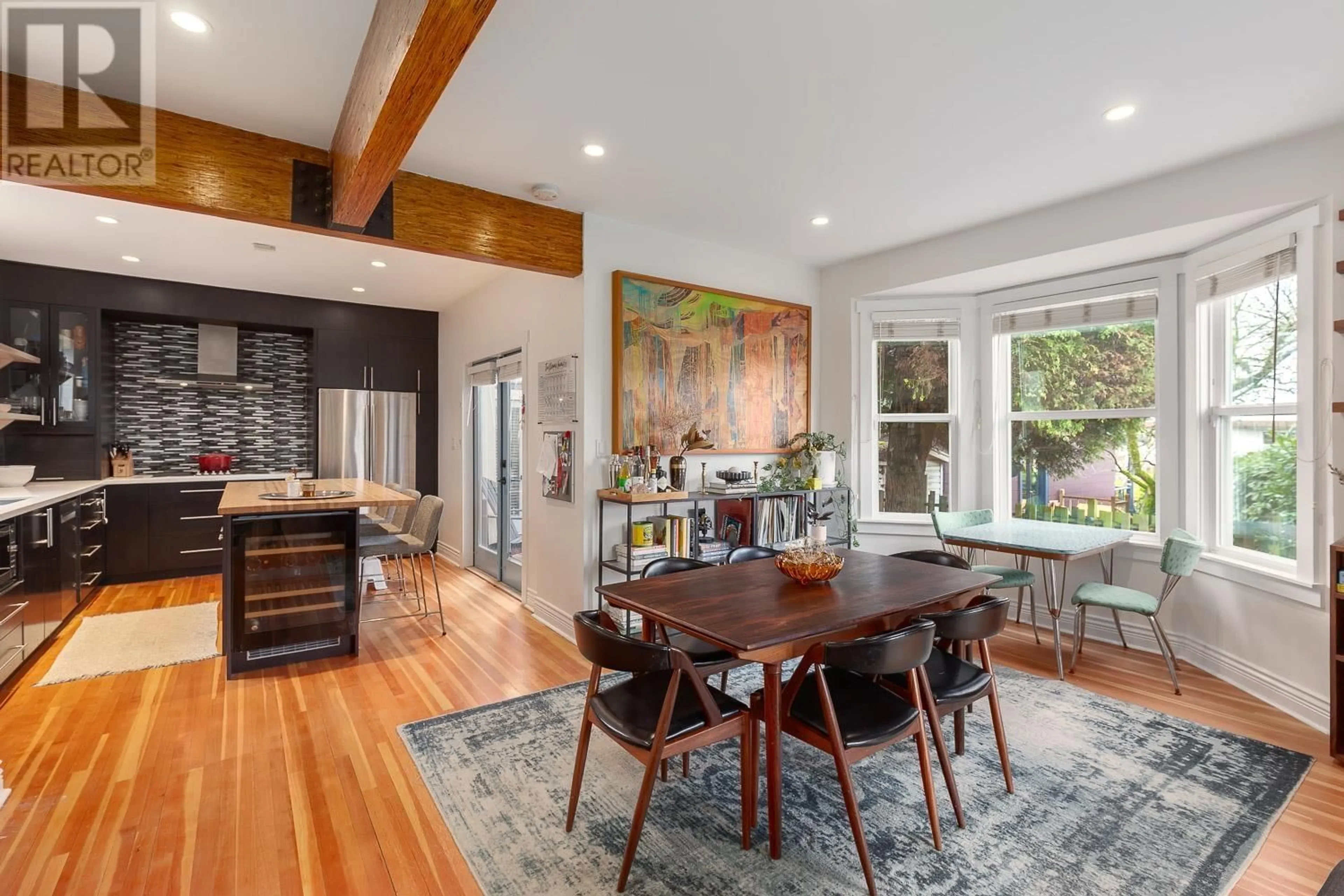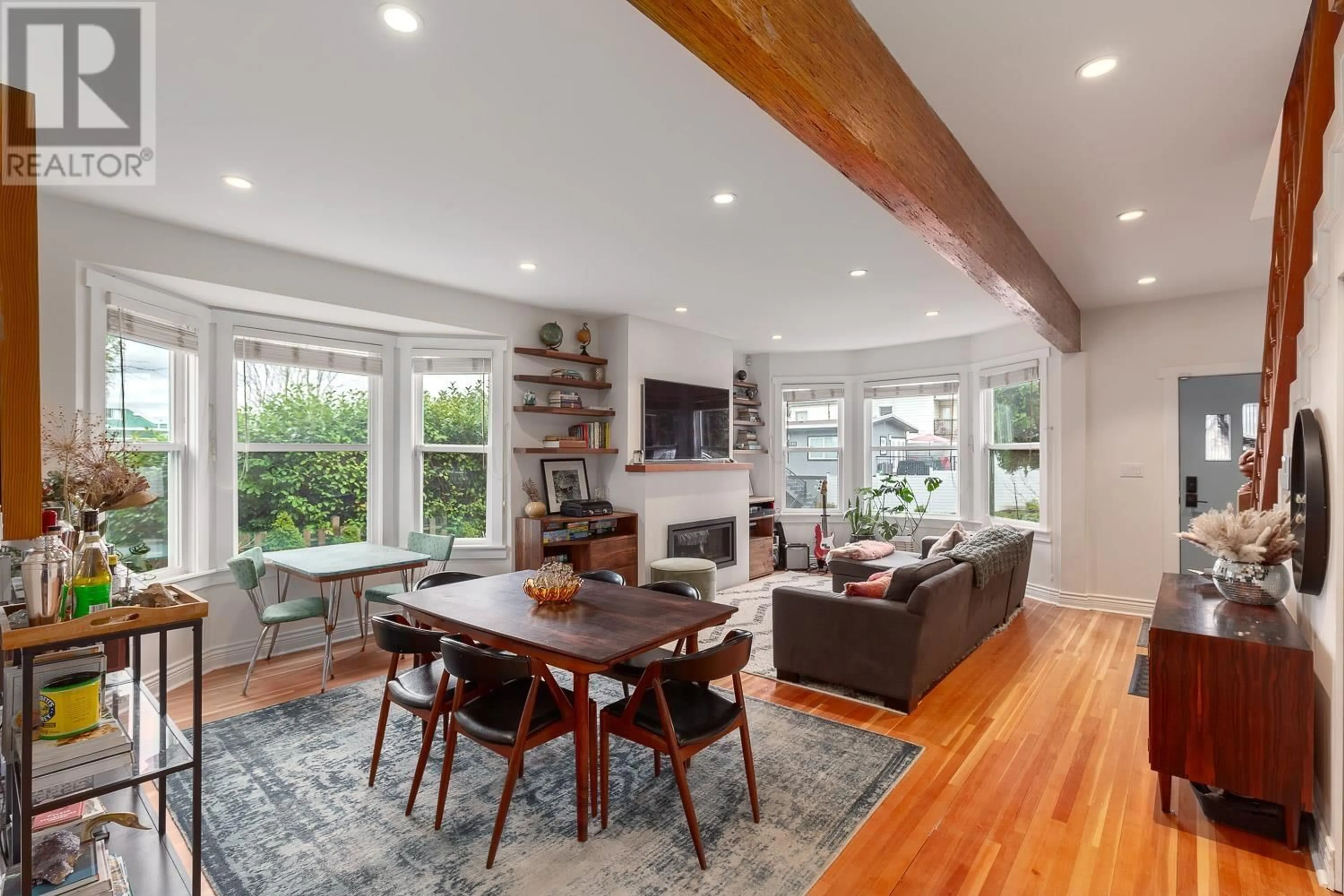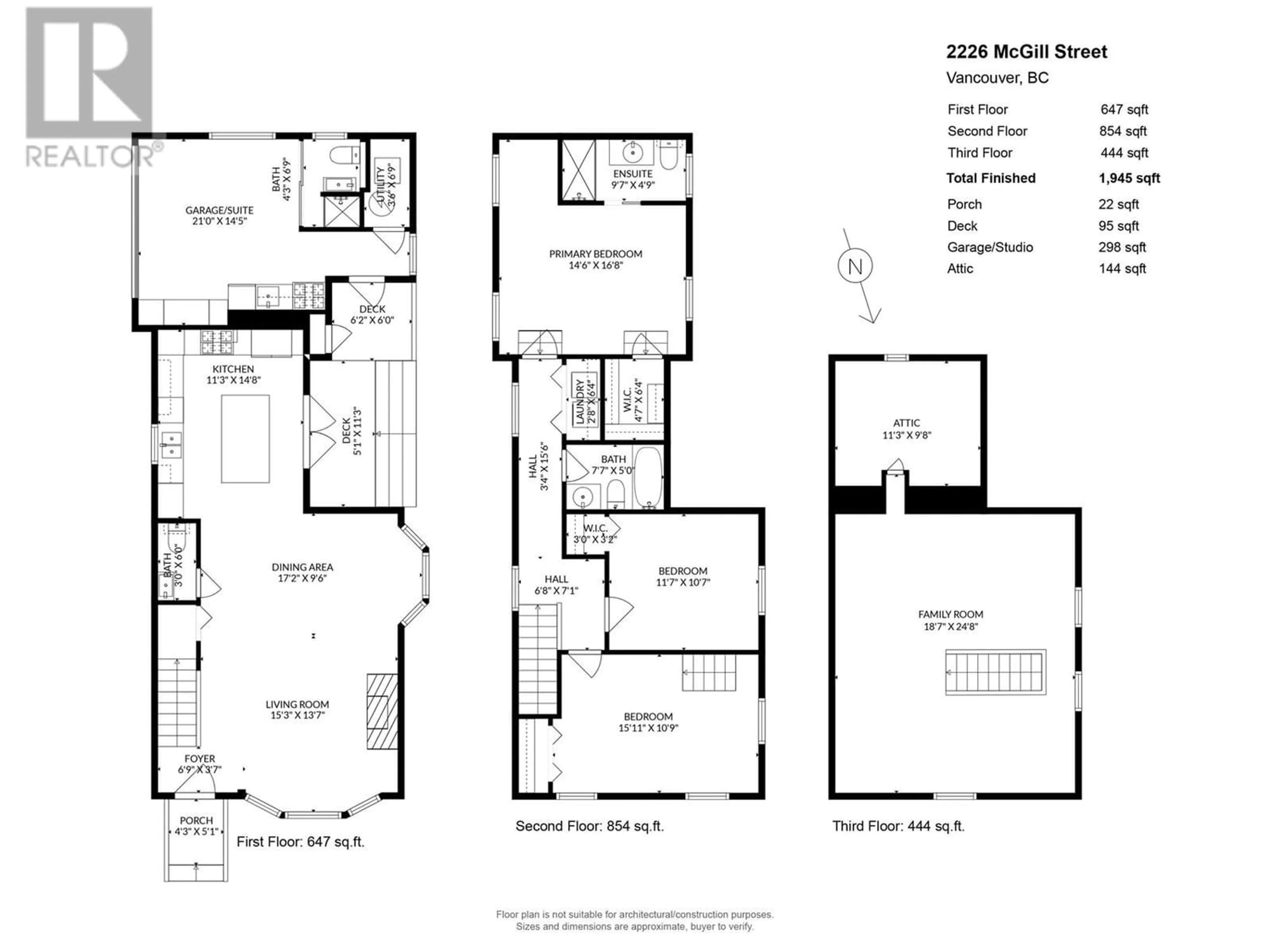2226 MCGILL STREET, Vancouver, British Columbia V5L1C4
Contact us about this property
Highlights
Estimated ValueThis is the price Wahi expects this property to sell for.
The calculation is powered by our Instant Home Value Estimate, which uses current market and property price trends to estimate your home’s value with a 90% accuracy rate.Not available
Price/Sqft$795/sqft
Est. Mortgage$8,155/mo
Tax Amount ()-
Days On Market213 days
Description
The one you've been waiting for! This fully renovated heritage house has water views and a secondary suite located on Wall Street, at the quiet, traffic-calmed end of McGill. The house has undergone extensive updates with a to-the-studs renovation in 2011 keeping a great mix of heritage elements but adding modern design and amenity. Fantastic layout with 3 beds & 2 baths on the upper (2nd) level, and a fully open-concept main level. The attic (3rd level) was also developed, adding a bonus living den/bedroom and a separate storage room. Studio suite mortgage helper with a separate entrance could be turned back into a garage. And in the Tillicum Annex catchment. Great views West to North from the Lion's Gate Bridge to the North Shore mountains. (id:39198)
Property Details
Interior
Features
Exterior
Features
Parking
Garage spaces 1
Garage type Garage
Other parking spaces 0
Total parking spaces 1
Property History
 39
39


