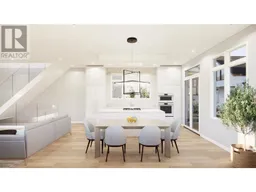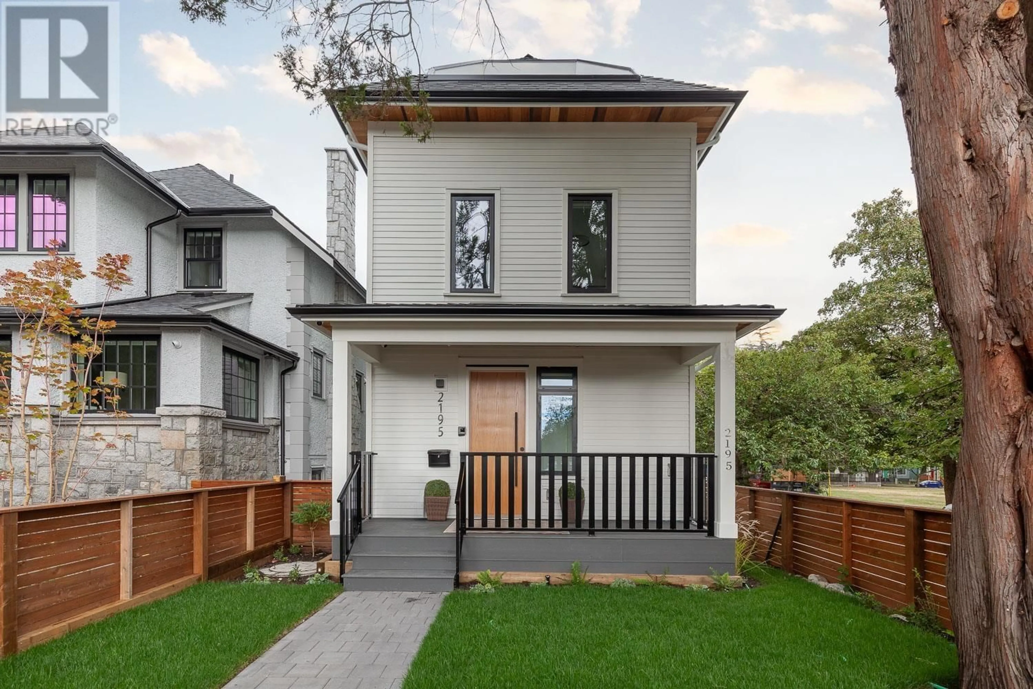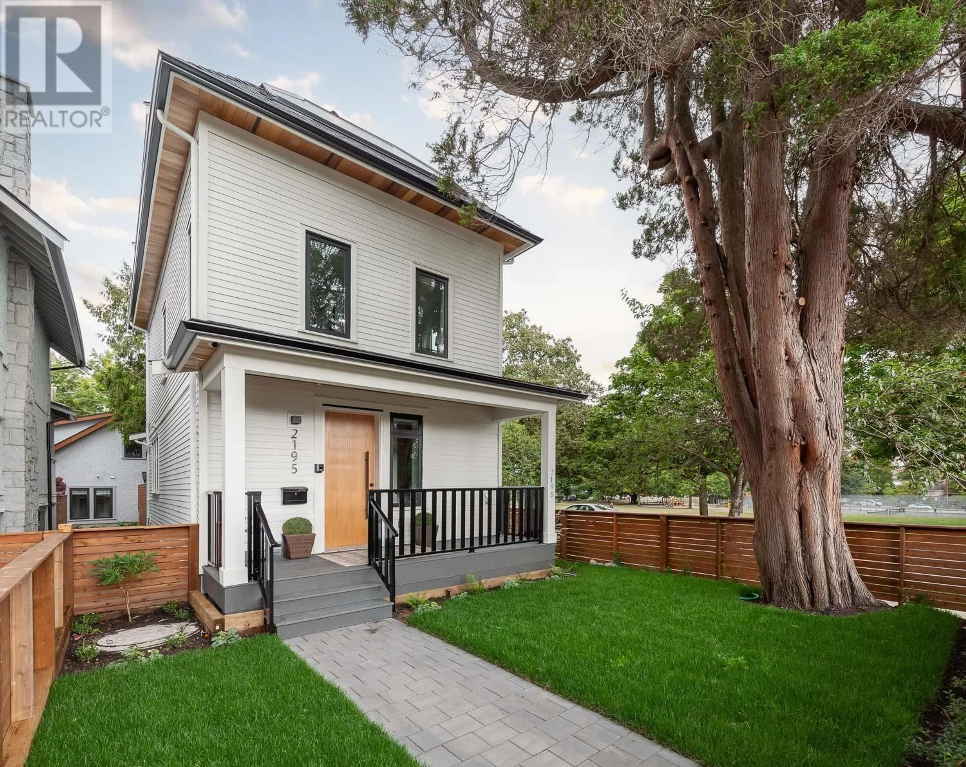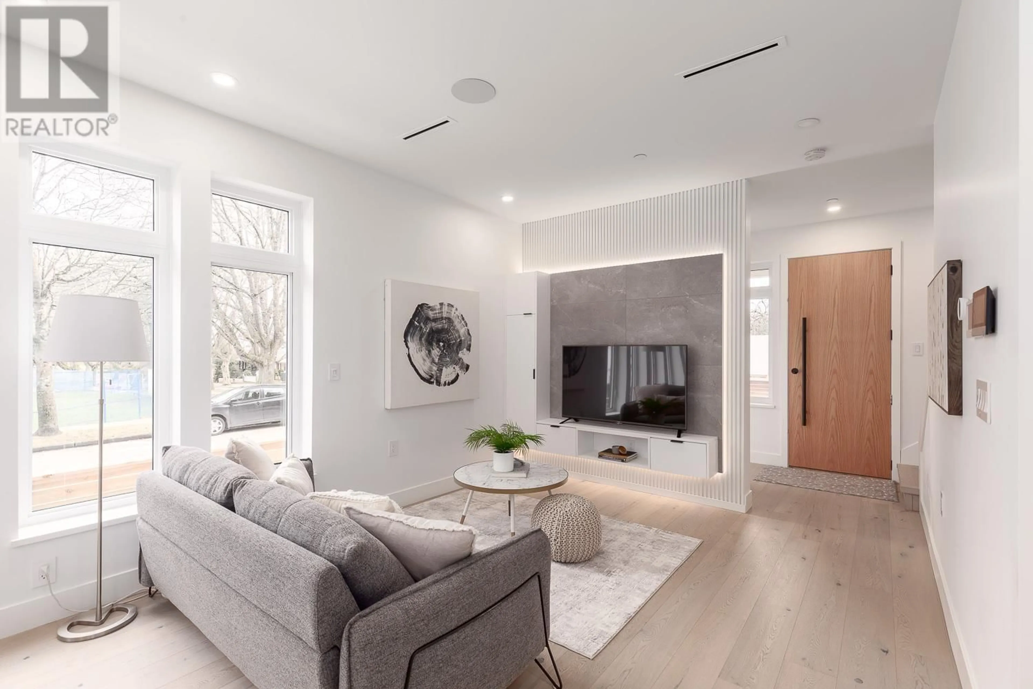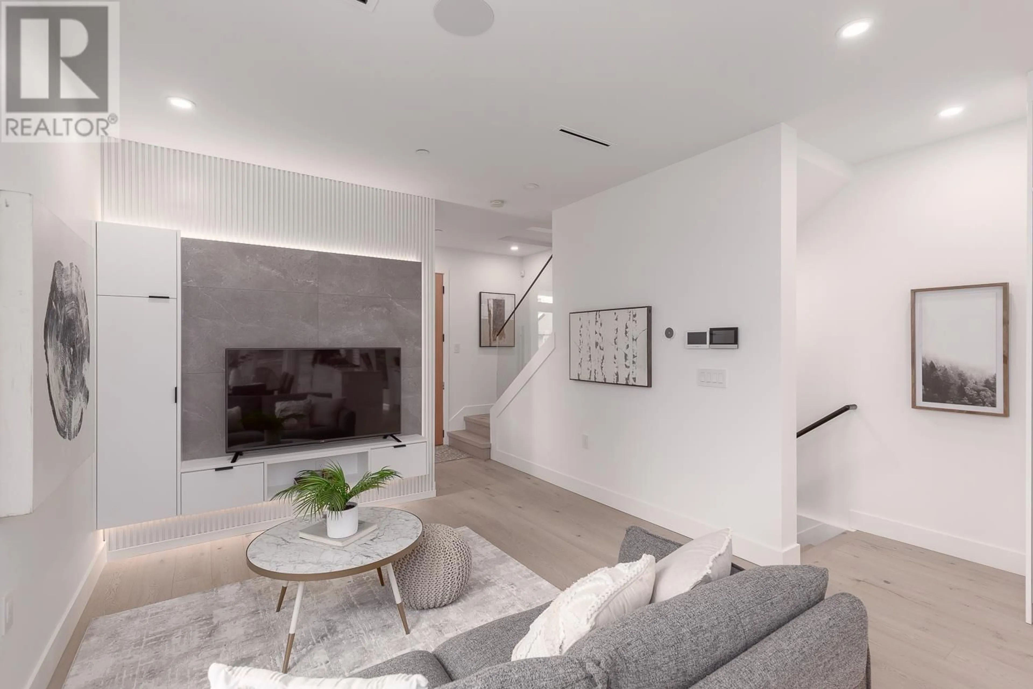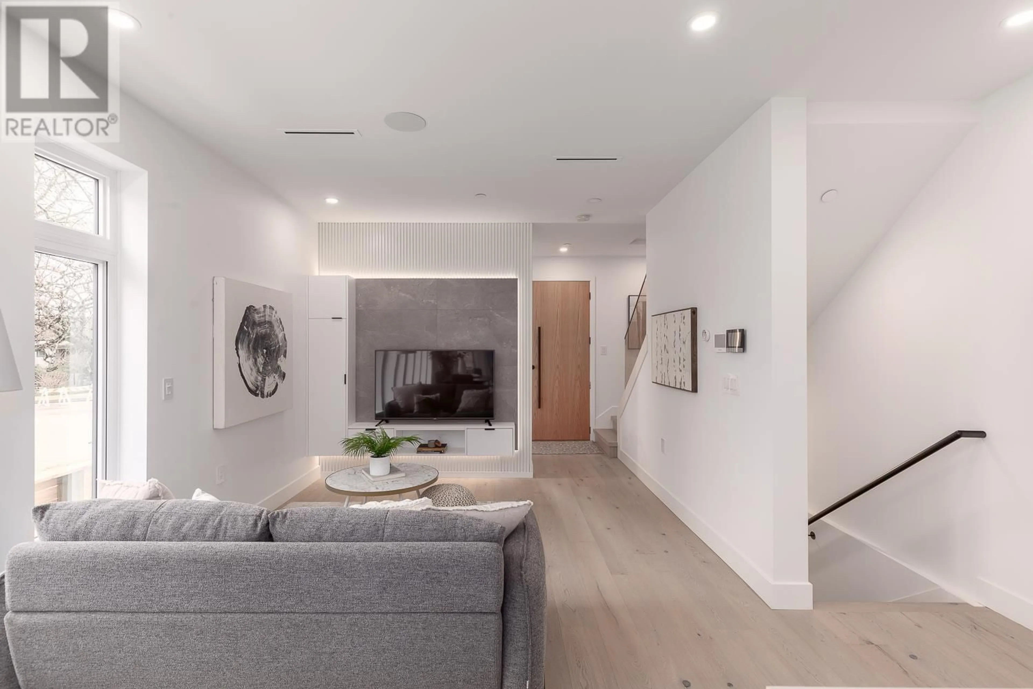2195 E 3RD AVENUE, Vancouver, British Columbia V5N1H9
Contact us about this property
Highlights
Estimated ValueThis is the price Wahi expects this property to sell for.
The calculation is powered by our Instant Home Value Estimate, which uses current market and property price trends to estimate your home’s value with a 90% accuracy rate.Not available
Price/Sqft$1,024/sqft
Est. Mortgage$8,108/mo
Maintenance fees$586/mo
Tax Amount ()-
Days On Market1 year
Description
Garden Park brings a community of five residences to historic East Vancouver at 3rd and Templeton. Uniquely-designed units allow all five homes to flow seamlessly together without compromising privacy. This brand new detached 3 bed, 3.5 bath home feat. 1843 sf of an open concept floor plan with modern contemporary farmhouse style to create a fresh and bright backdrop to your life. Private front & backyard & two private balconies. Ample storage & custom built cabinetry throughout. Surround yourself with three of East Vancouver´s best streets, including Commercial Drive, East Broadway, and East Hastings. Here, an endless supply of culinary delights, cocktail lounges, cafes, breweries, and steps to nearby parks allow you to choose your own adventure. Built by Four Corners & Modern Style Homes. (id:39198)
Property Details
Interior
Features
Exterior
Parking
Garage spaces 1
Garage type Garage
Other parking spaces 0
Total parking spaces 1
Condo Details
Inclusions
Property History
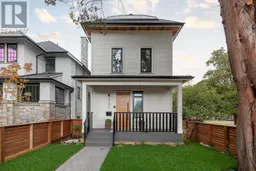 40
40