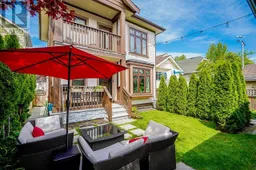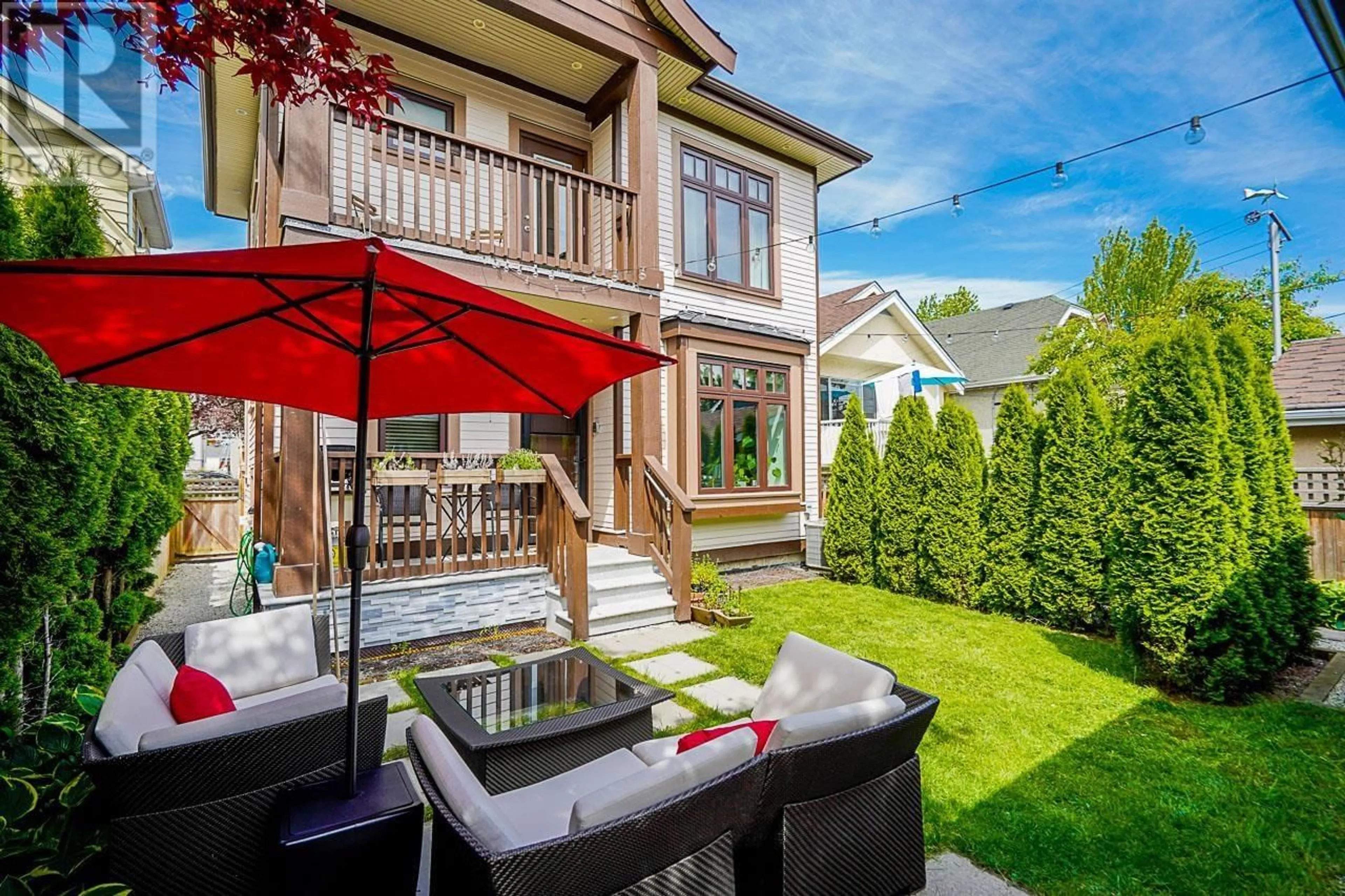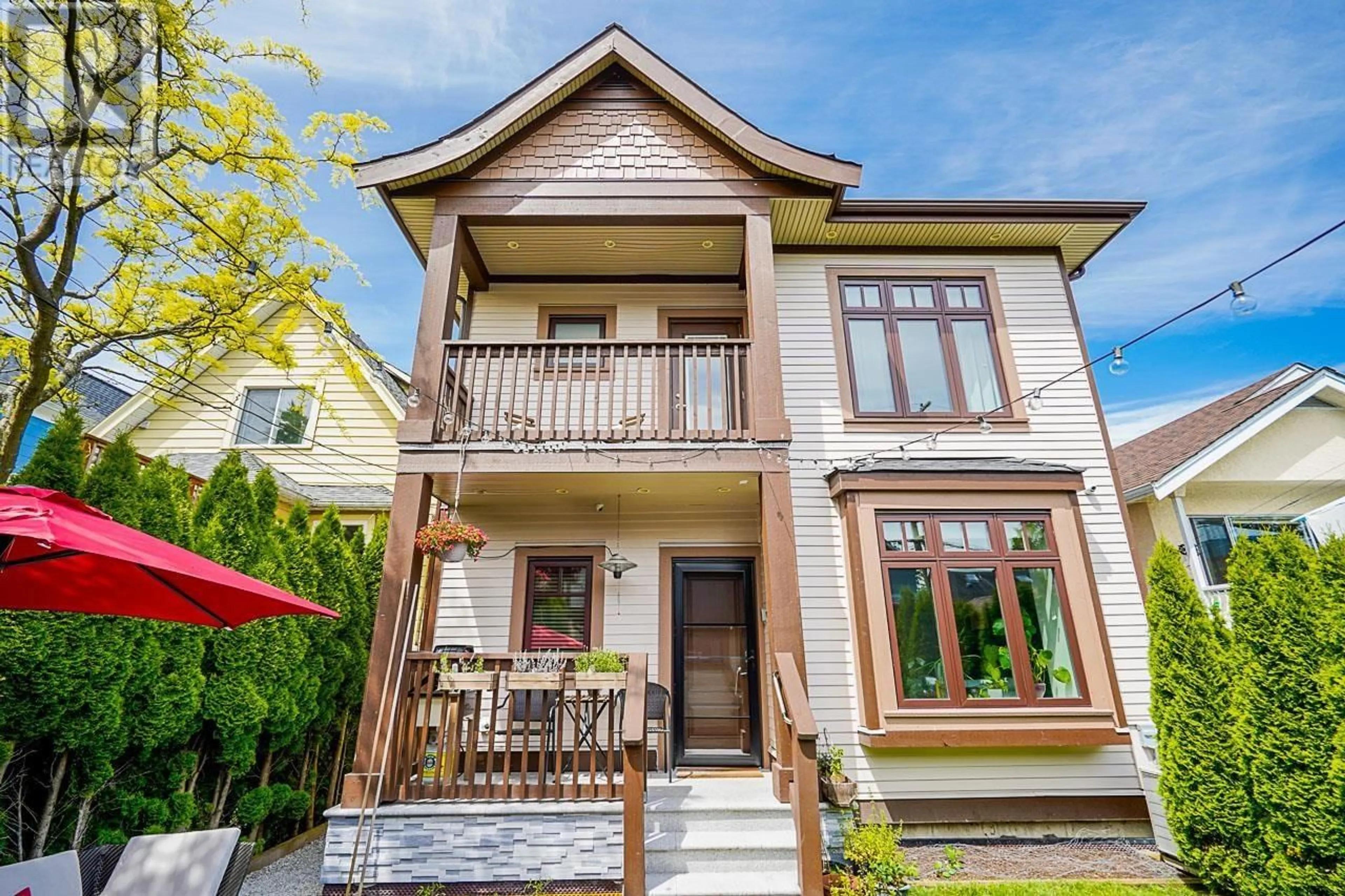2156 GRANT STREET, Vancouver, British Columbia V5L2Z4
Contact us about this property
Highlights
Estimated ValueThis is the price Wahi expects this property to sell for.
The calculation is powered by our Instant Home Value Estimate, which uses current market and property price trends to estimate your home’s value with a 90% accuracy rate.Not available
Price/Sqft$1,309/sqft
Est. Mortgage$6,347/mo
Tax Amount ()-
Days On Market3 days
Description
Step inside this gorgeous back half duplex, steps from the Drive! Located on a quiet cherry blossom lined street. You will love entertaining guests in the private sunny south facing backyard with detached garage and two generous sized decks. The open layout offers 3 bedrooms & 3 bathrooms over two levels. Spacious 9ft ceilings on main with gourmet kitchen, high-end Wolf gas range & Fisher Paykel appliances. Beautiful finishings, radiant floor heating throughout, engineered hardwood floors, central A/C, security system, HRV and central vac. bonus 400 sq ft. crawl space storage. Walking distance to countless restaurants, coffee shops and elementary schools. Open House Sun 10 November 2-4 pm (id:39198)
Property Details
Interior
Features
Exterior
Parking
Garage spaces 1
Garage type Garage
Other parking spaces 0
Total parking spaces 1
Condo Details
Amenities
Laundry - In Suite
Inclusions
Property History
 23
23


