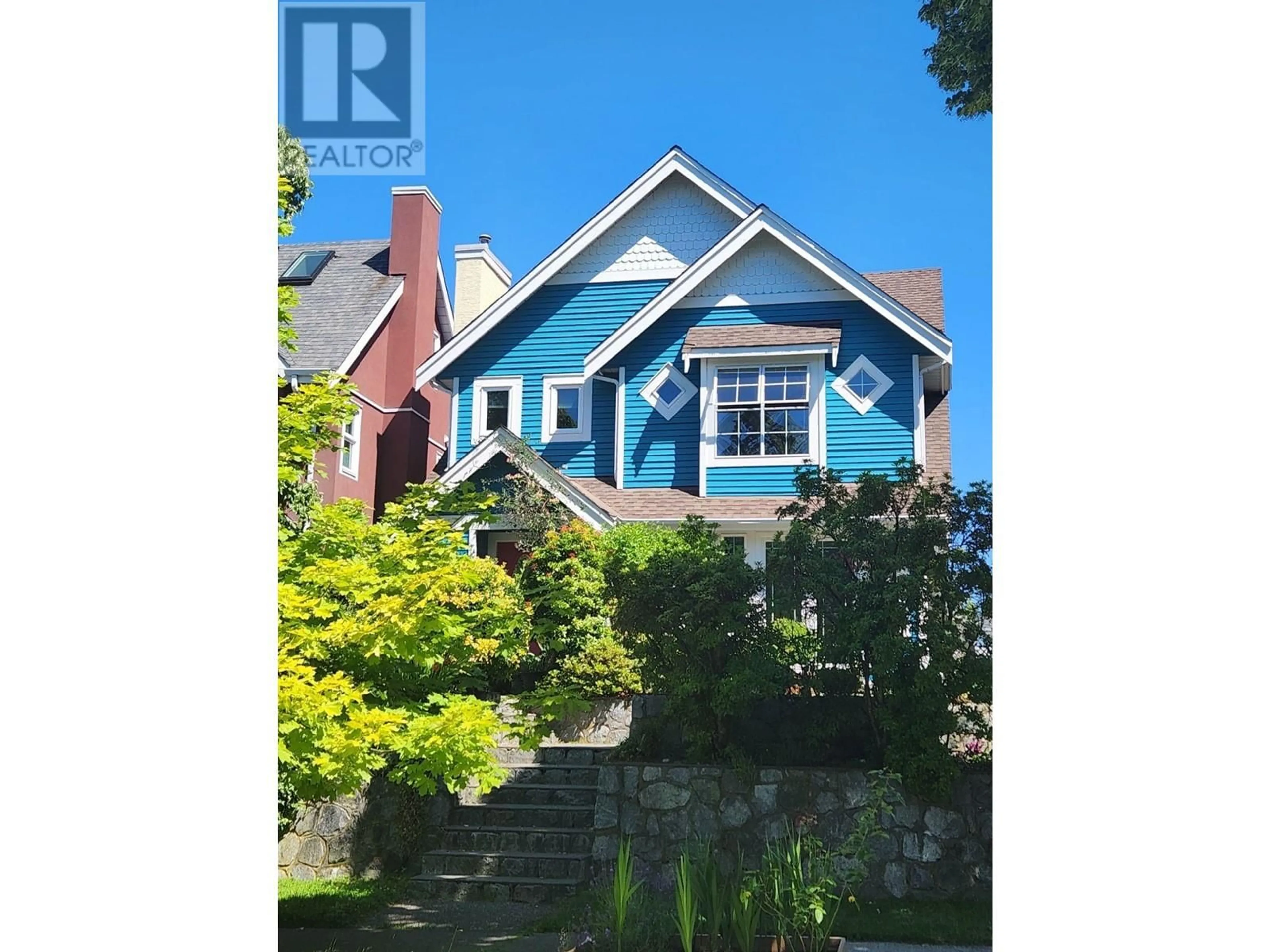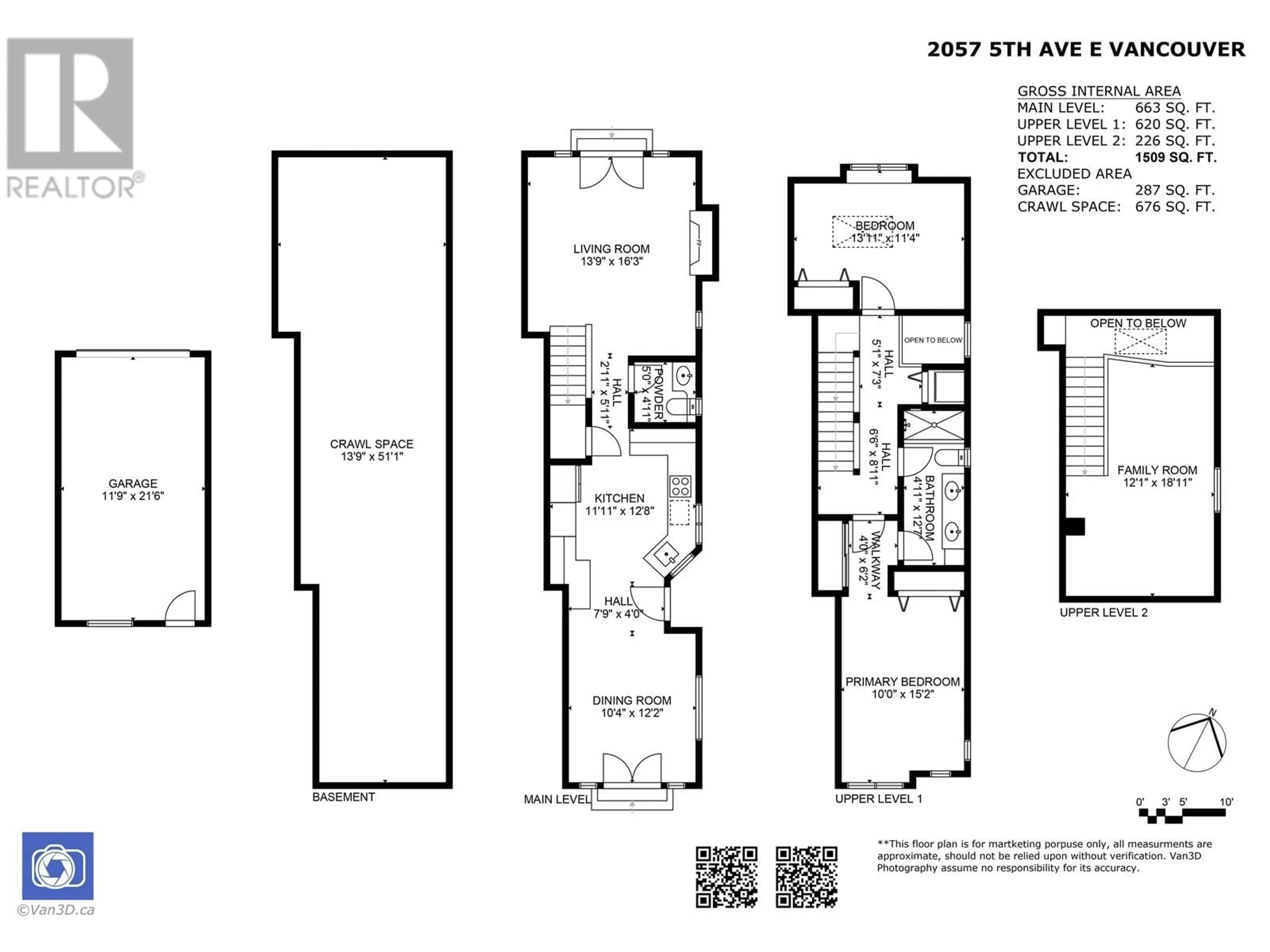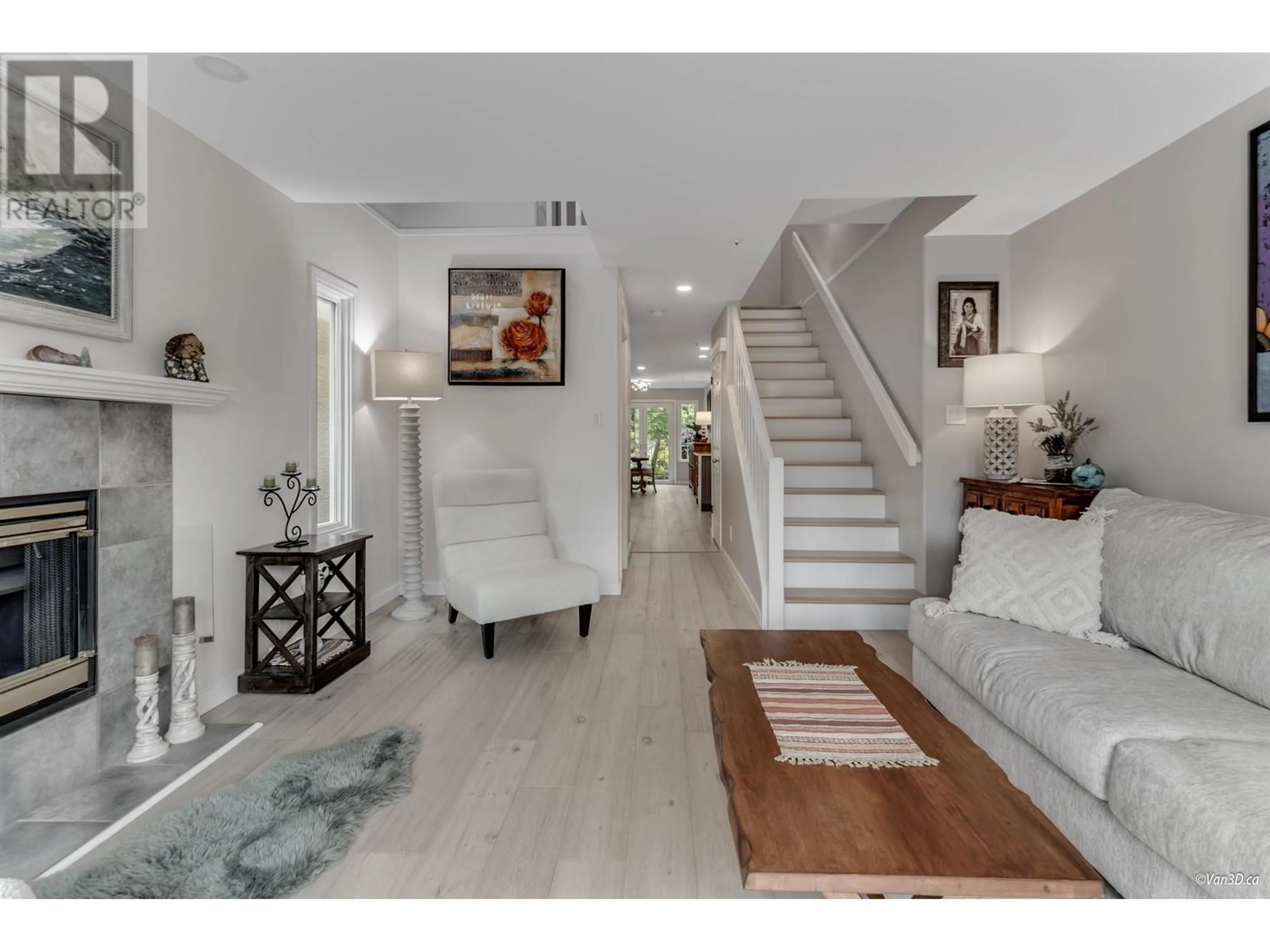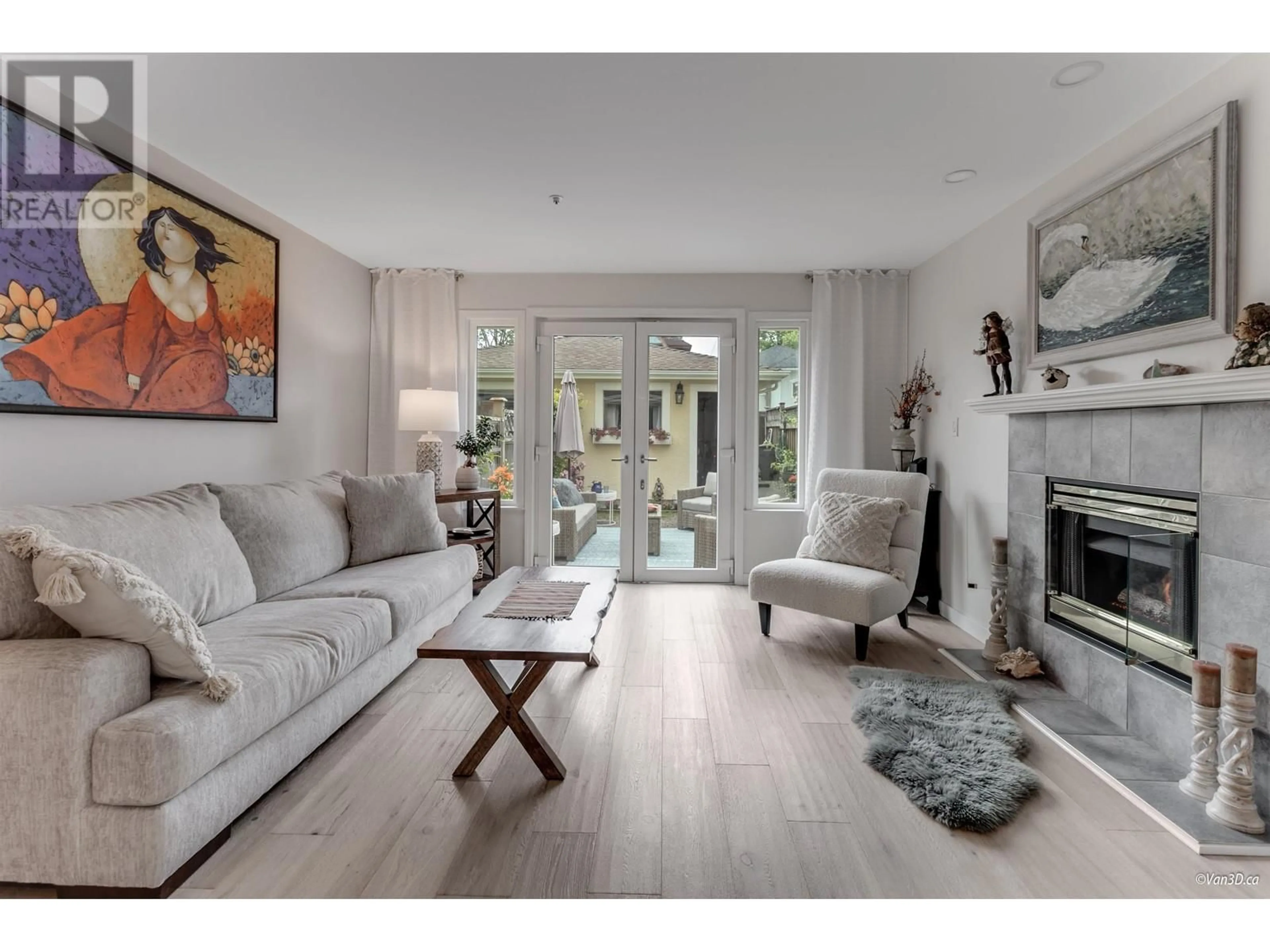2057 E 5TH AVENUE, Vancouver, British Columbia V5N1M3
Contact us about this property
Highlights
Estimated ValueThis is the price Wahi expects this property to sell for.
The calculation is powered by our Instant Home Value Estimate, which uses current market and property price trends to estimate your home’s value with a 90% accuracy rate.Not available
Price/Sqft$1,092/sqft
Est. Mortgage$7,077/mo
Tax Amount ()-
Days On Market19 days
Description
Check out this STUNNING HALF DUPLEX on the HIGH END of the street, in the BEST RATED Street off Commercial Drive, E 5th Ave, right above McSpadden Park, 5min walk to Skytrain and Commercial Dr. Extensively renovated home includes new kitchen, quartz counters, bathroom, appliances, engineered hardwood floors, hot water tank, solar-powered skylight, exterior, interior paint & more.The living room opens onto beautifully landscaped & secluded outdoor spaces facing north & south respectively. 2 spacious bedrooms w/vaulted ceilings share a four-piece semi-ensuite bathroom. The master bedroom overlooks tree-lined street, 2nd bedroom offers views of the city & mountains. The top floor features a generously sized family room, easily adaptable as a third bedroom. OPEN HOUSE: Saturday, Nov. 23, 1-3PM (id:39198)
Property Details
Interior
Features
Exterior
Parking
Garage spaces 1
Garage type Garage
Other parking spaces 0
Total parking spaces 1
Condo Details
Amenities
Laundry - In Suite
Inclusions




