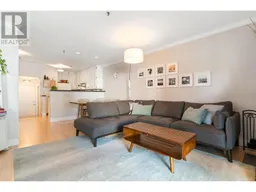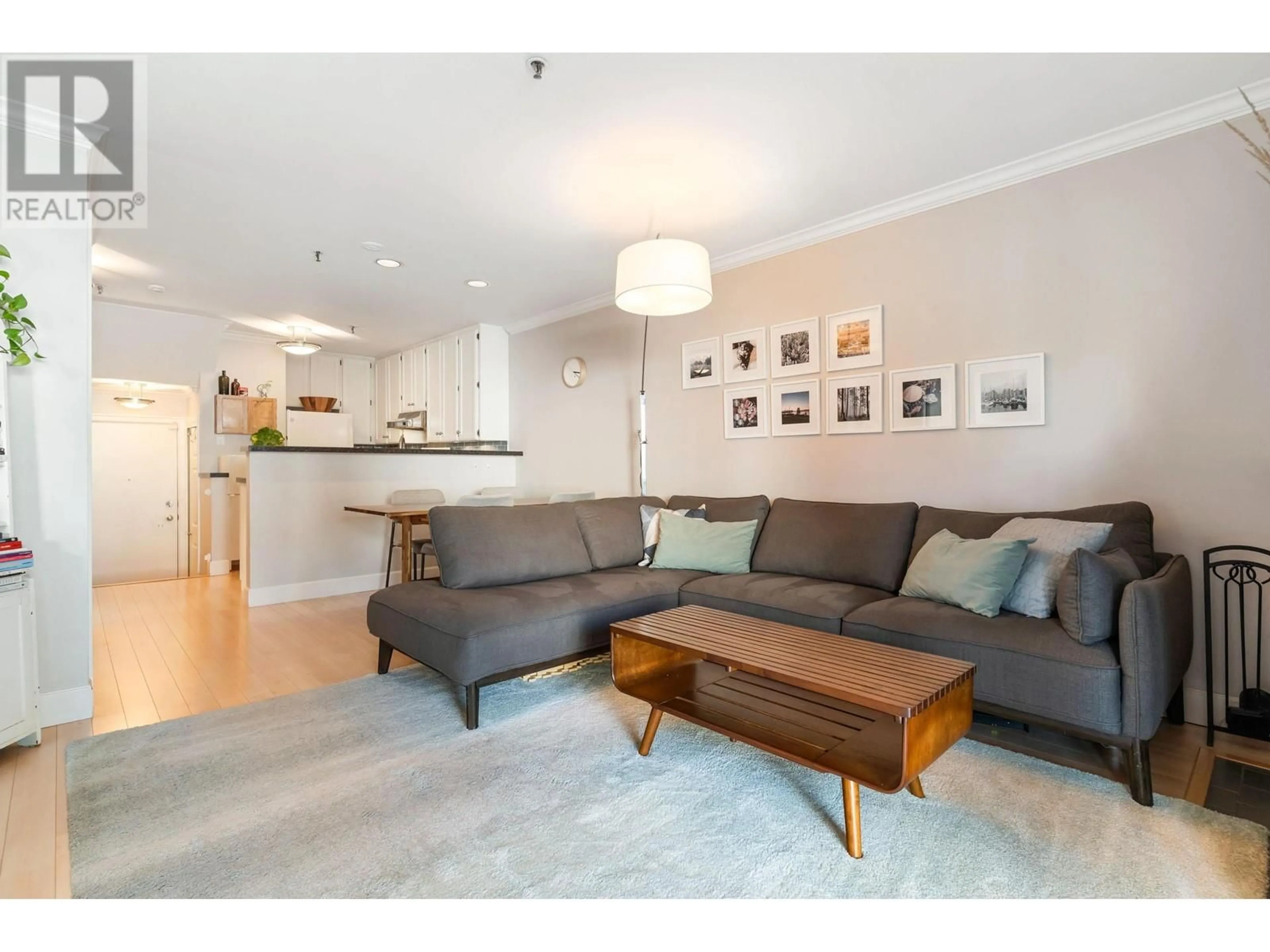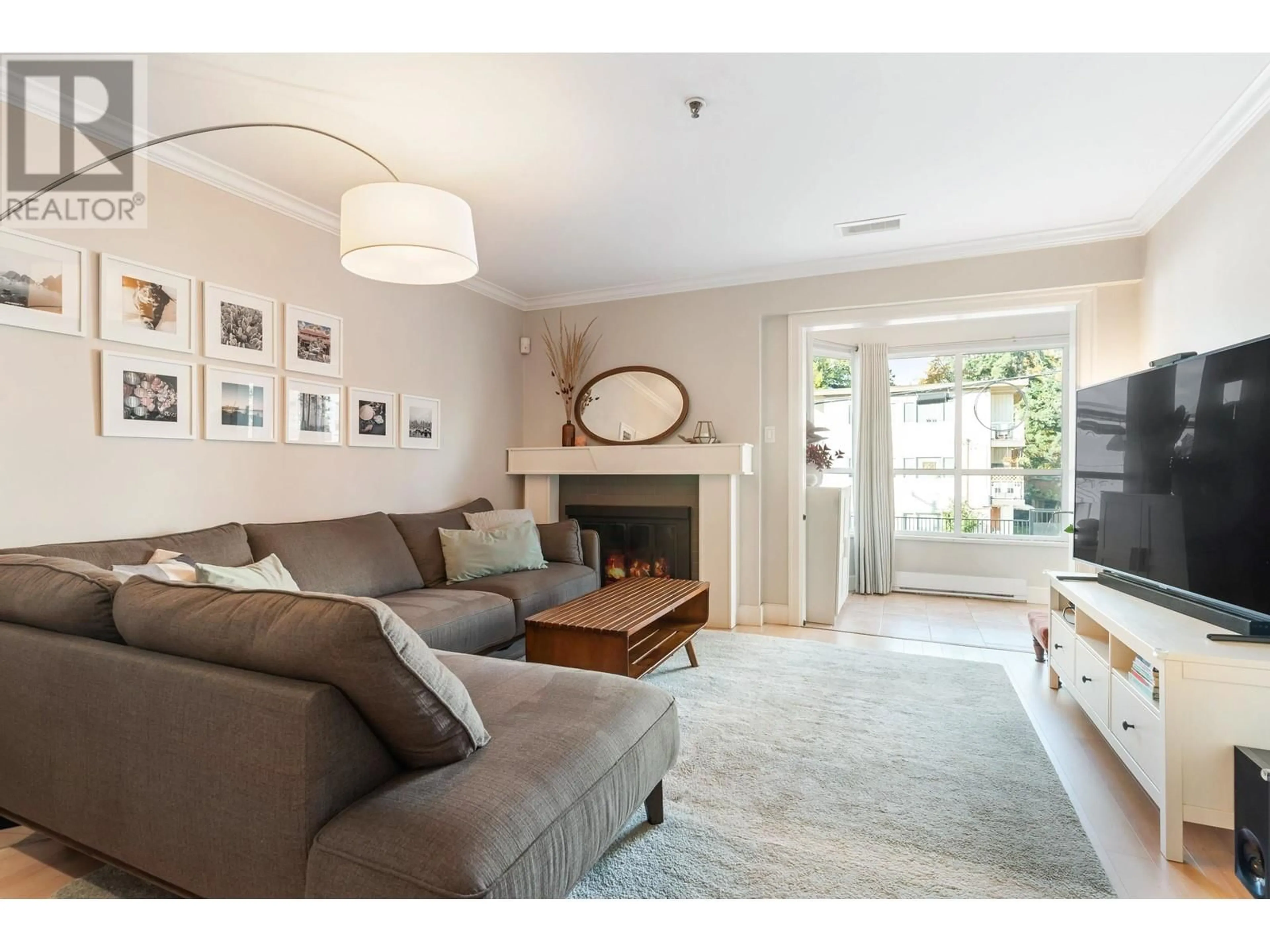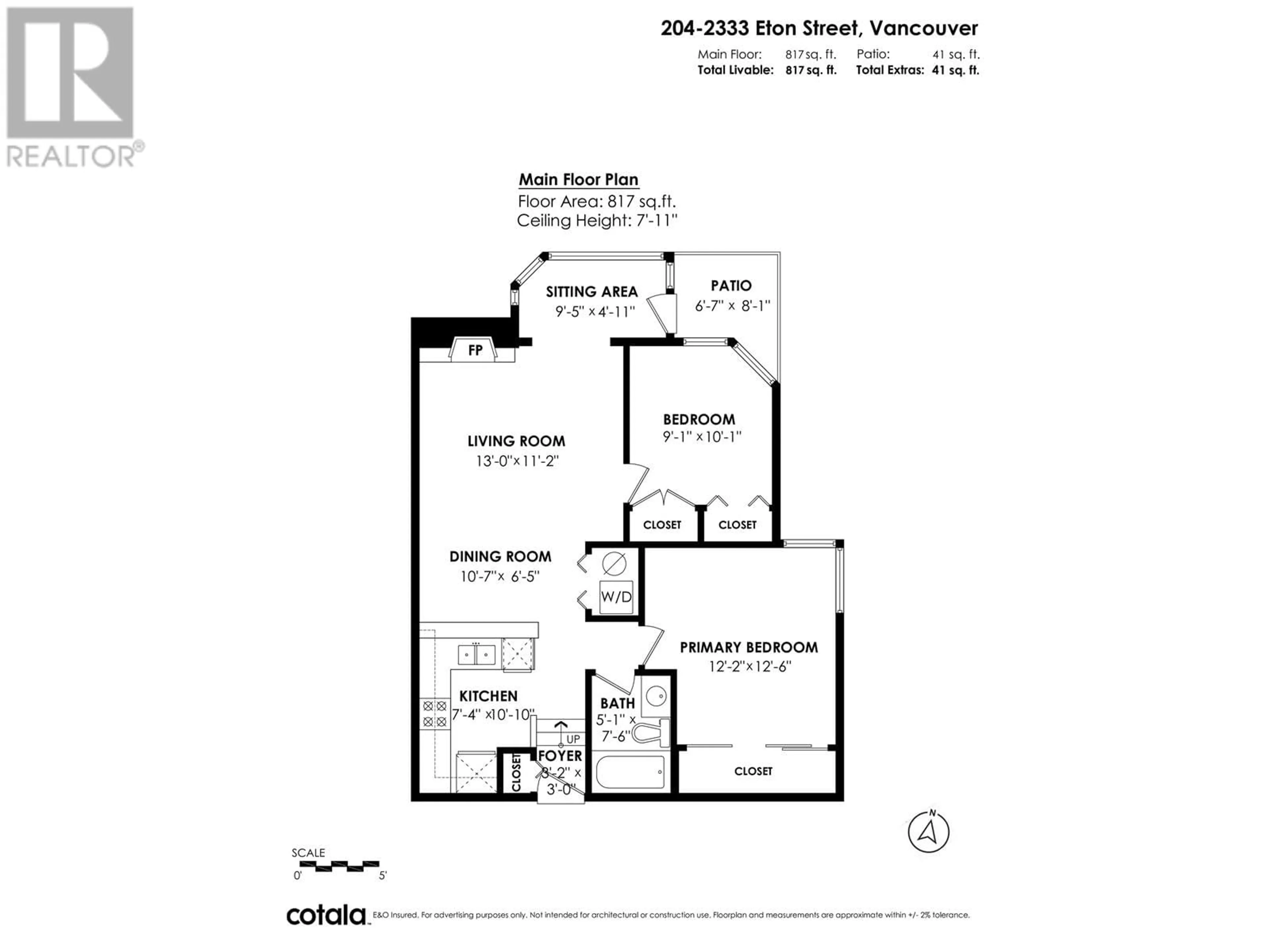204 2333 ETON STREET, Vancouver, British Columbia V5L1E2
Contact us about this property
Highlights
Estimated ValueThis is the price Wahi expects this property to sell for.
The calculation is powered by our Instant Home Value Estimate, which uses current market and property price trends to estimate your home’s value with a 90% accuracy rate.Not available
Price/Sqft$893/sqft
Est. Mortgage$3,135/mo
Maintenance fees$529/mo
Tax Amount ()-
Days On Market4 days
Description
Here's your chance to live in a great location, in family friendly building with a community feel! This 2bed/1bath condo located in Grandview-Woodland features an updated kitchen, bathroom & flooring throughout. Large primary bedroom & sizeable 2nd bedroom both with large custom closets, functional layout, in-suite laundry & recently replaced hot water tank. Bright & spacious solarium opens up into living space and also leads to an adorable balcony (bbq allowed). Let your dog OR cat (max 20 lbs) cozy up with you in front of your wood burning fireplace this winter:-) Rain screened, no elevator, 1 parking. A short walk to cafes, restaurants, grocery shopping, breweries, Pandora Park & New Brighton Pool. Stones throw to Tillicum and Hastings Elementary Schools. Open house Sat Nov 16 , 1-3pm (id:39198)
Property Details
Interior
Features
Exterior
Parking
Garage spaces 1
Garage type Underground
Other parking spaces 0
Total parking spaces 1
Condo Details
Amenities
Laundry - In Suite
Inclusions
Property History
 27
27


