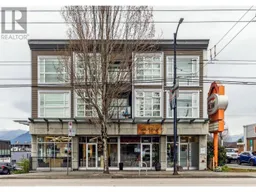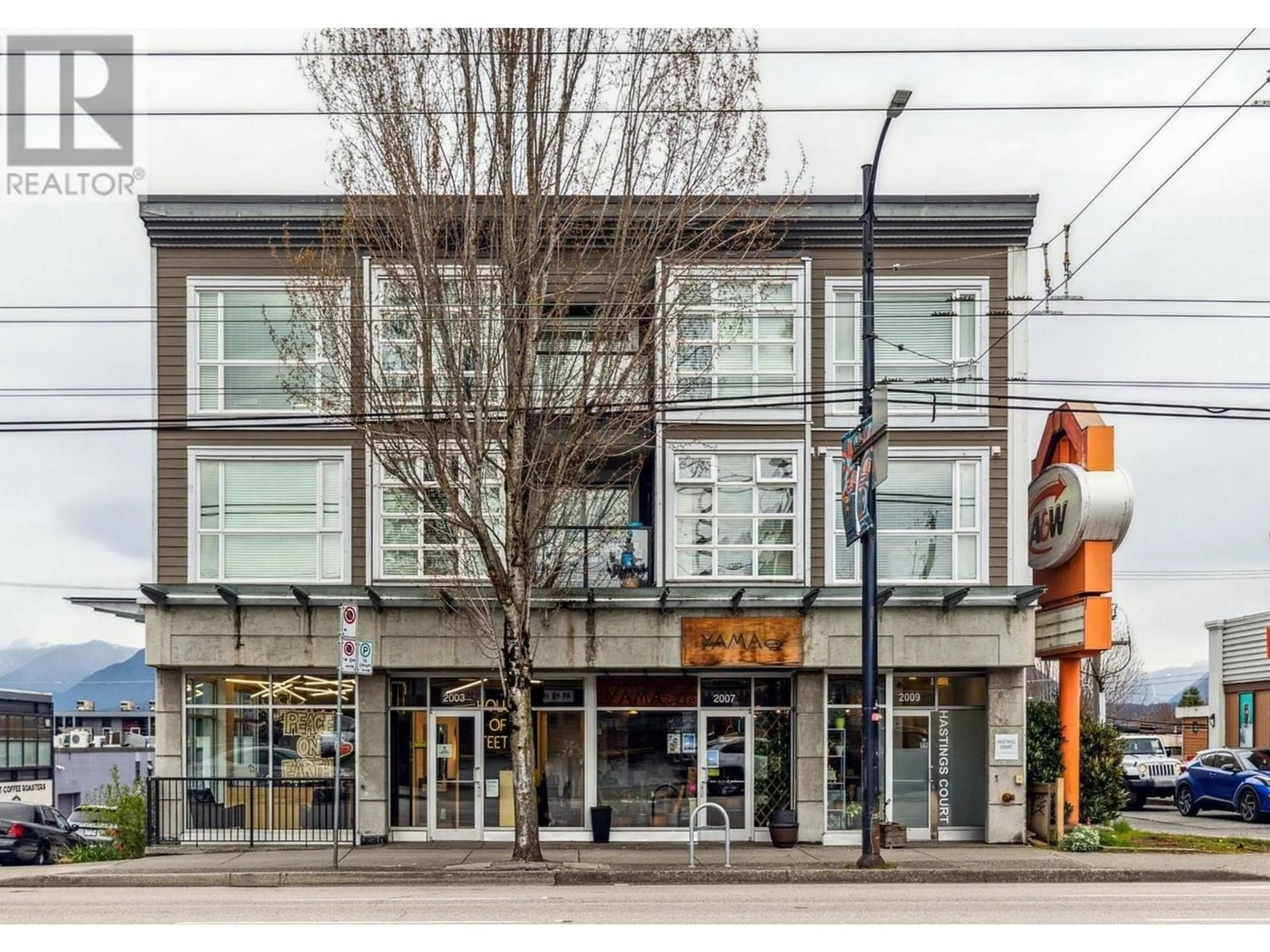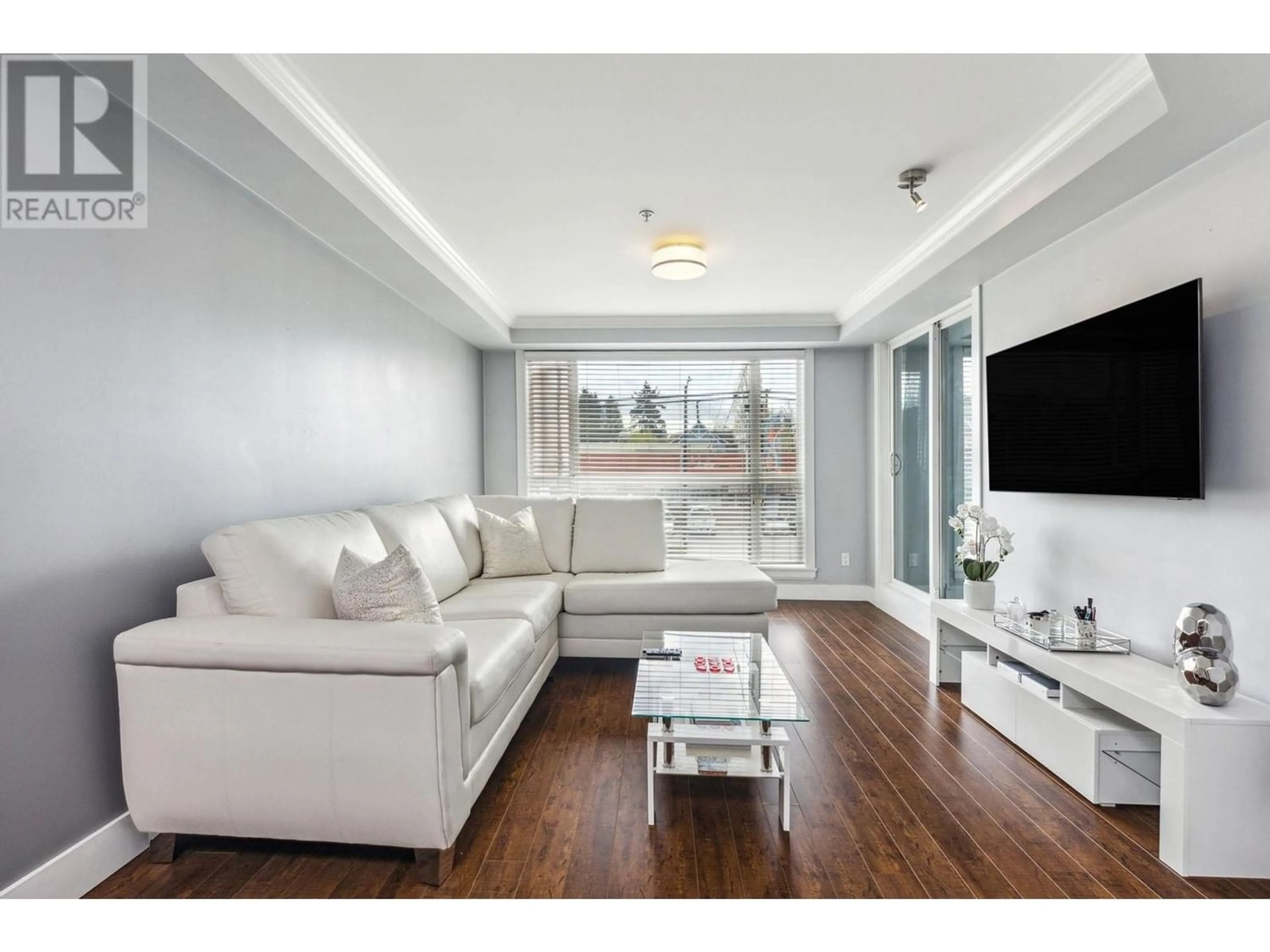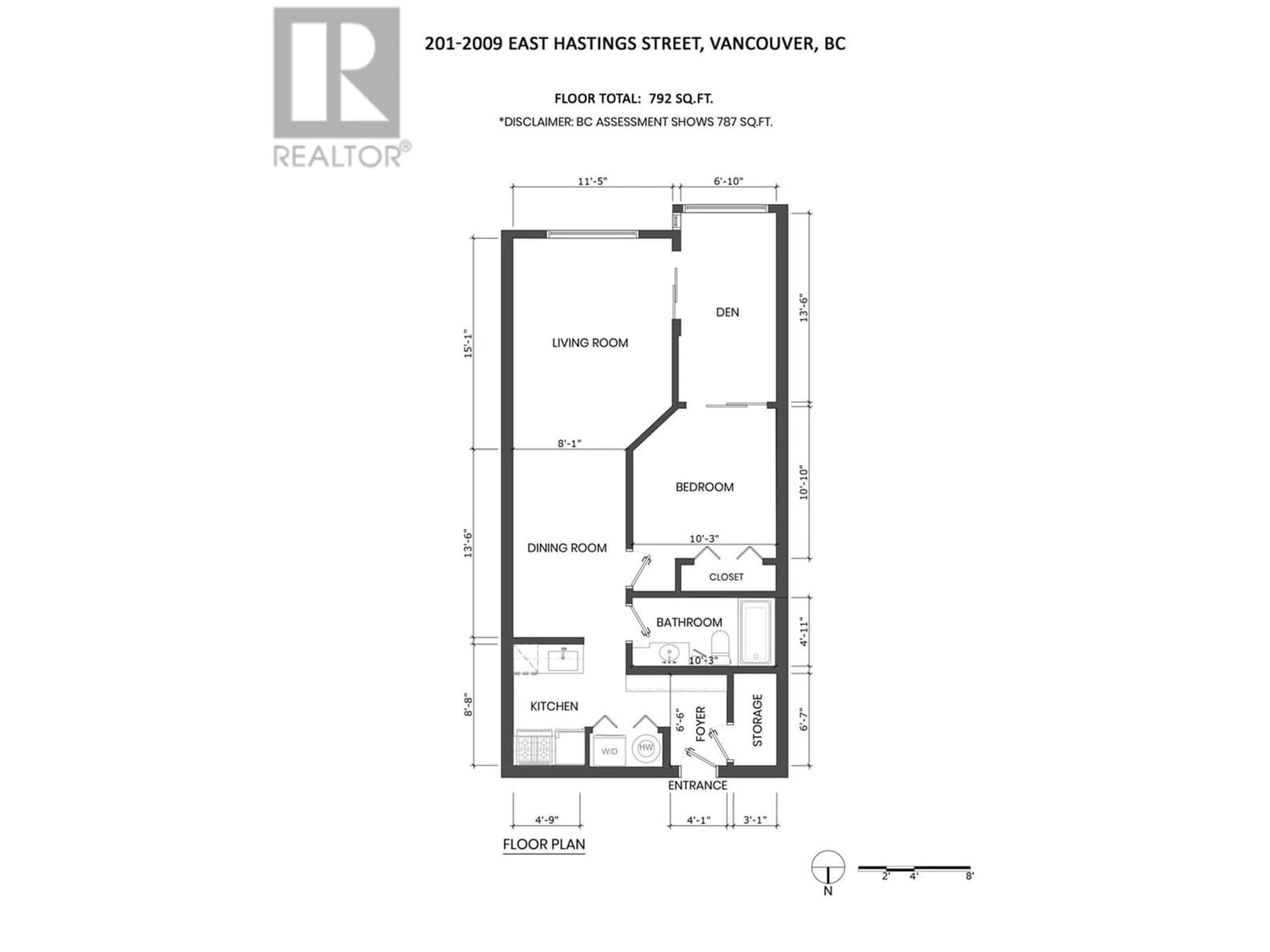201 2009 E HASTINGS STREET, Vancouver, British Columbia V5L1T9
Contact us about this property
Highlights
Estimated ValueThis is the price Wahi expects this property to sell for.
The calculation is powered by our Instant Home Value Estimate, which uses current market and property price trends to estimate your home’s value with a 90% accuracy rate.Not available
Price/Sqft$757/sqft
Est. Mortgage$2,576/mo
Maintenance fees$465/mo
Tax Amount ()-
Days On Market211 days
Description
Welcome to Hastings Court- a boutique building in the HEART of trendy Grandview Woodland. STUNNING 1 BED & large DEN (could be a 2nd bedrm) offers an efficient almost 800 SF plan. Gourmet chefs will love the updated kitchen inc newer LG fridge, DW, microwave, sleek custom pantry & marble inspired tiling. The spacious bath w/extra storage & counter space makes getting ready a breeze. Updated lighting, newer Blomberg washer/dryer, crown mouldings & chic colour palette checks all the boxes. This charming neighbourhood is STEPS to everything HIP, walk to "The Drive", Bosa Foods, Donald´s Market, Red Wagon, craft breweries, coffee spots, specialty shops & in a prime location w/more NEW development on its way. Hop onto transit or quick drive west to Downtown or east to Hwy 1. 1 parking & locker. (id:39198)
Property Details
Interior
Features
Exterior
Parking
Garage spaces 1
Garage type -
Other parking spaces 0
Total parking spaces 1
Condo Details
Amenities
Laundry - In Suite
Inclusions
Property History
 12
12


