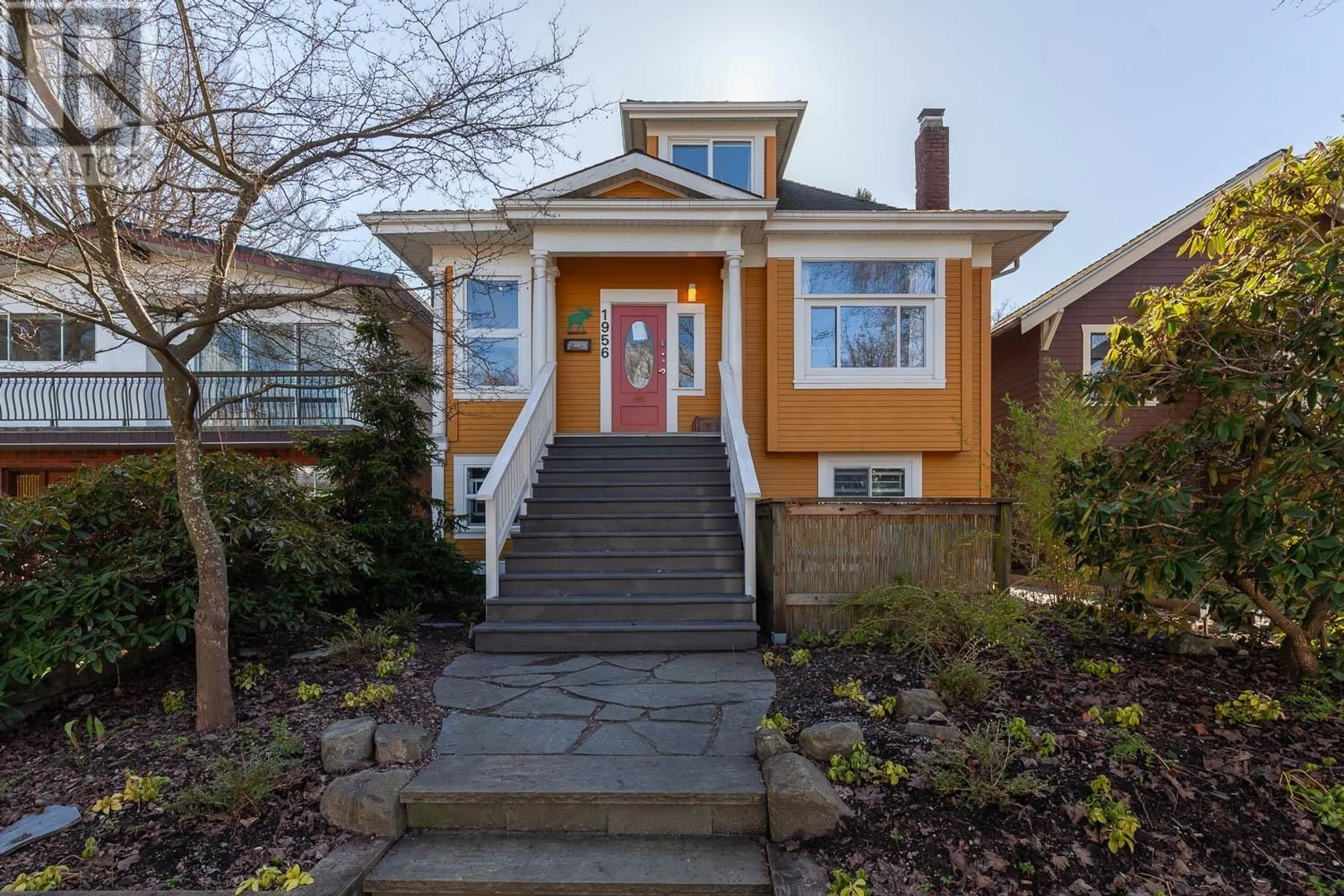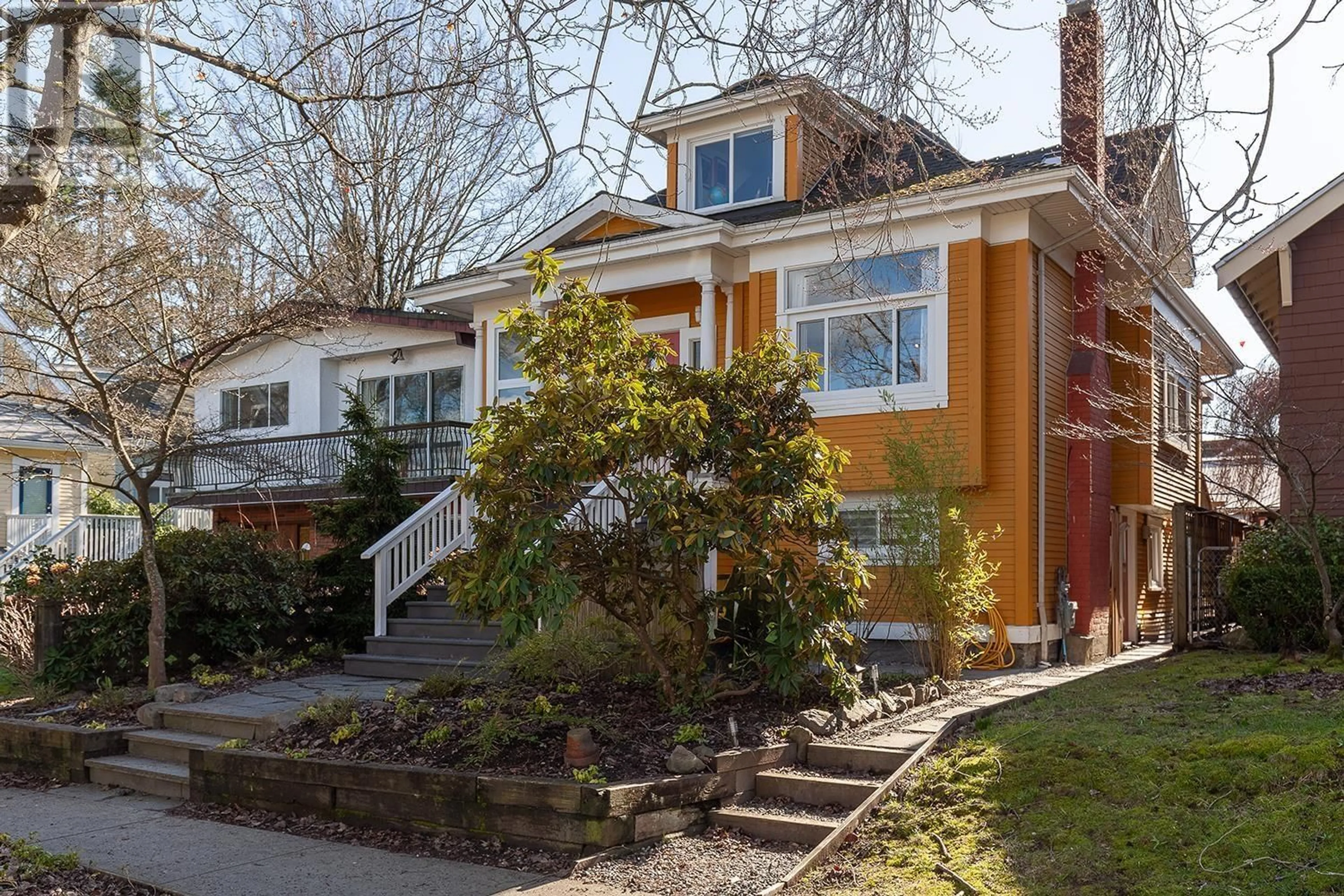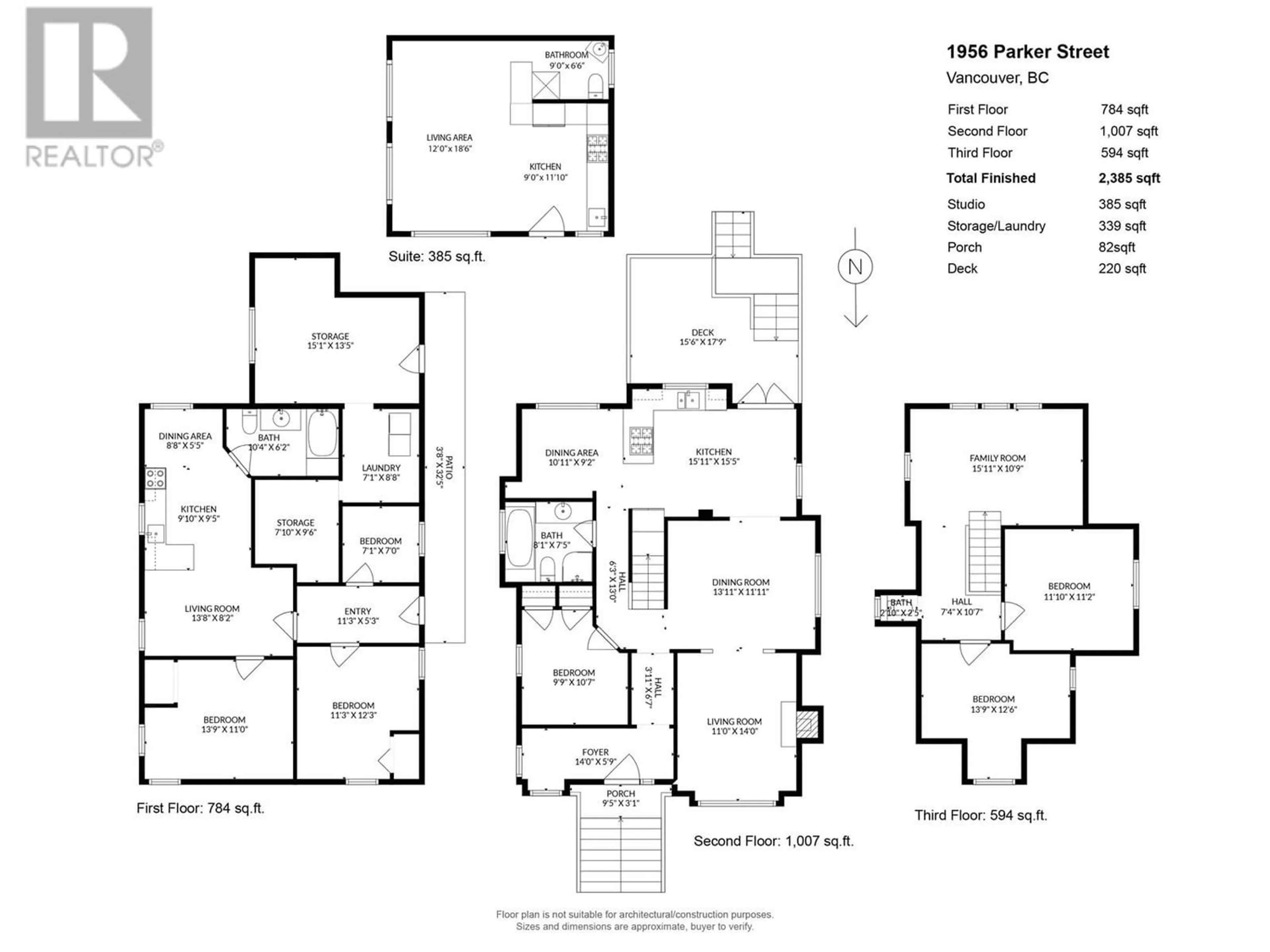1956 PARKER STREET, Vancouver, British Columbia V5L2L3
Contact us about this property
Highlights
Estimated ValueThis is the price Wahi expects this property to sell for.
The calculation is powered by our Instant Home Value Estimate, which uses current market and property price trends to estimate your home’s value with a 90% accuracy rate.Not available
Price/Sqft$813/sqft
Est. Mortgage$9,676/mo
Tax Amount ()-
Days On Market234 days
Description
Nestled in the heart of lively Commercial Drive, this charming character home welcomes you with its timeless appeal and stunning North Shore mountain views. The main living area has original fir floors, wainscoting and a gas fireplace, perfect for gatherings and peaceful evenings. The main floor also includes a bedroom/office. The covered south facing deck is great for entertaining. The top floor is bathed in natural light with 2 bedrooms and a generous flex area. The lower floor has a 2 bedroom plus flex room, including a new bathroom: perfect for extra income. This home's standout feature is the cleverly converted garage with vaulted ceilings, kitchenette and bathroom: In-law suite? Yoga studio? Extra income? This versatile space adds both functionality and charm. (id:39198)
Property Details
Interior
Features
Exterior
Parking
Garage spaces 1
Garage type -
Other parking spaces 0
Total parking spaces 1
Property History
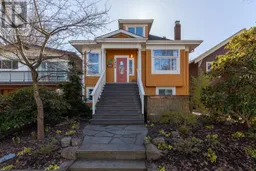 40
40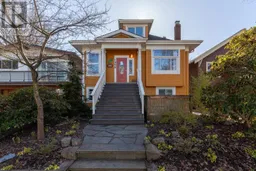 40
40
