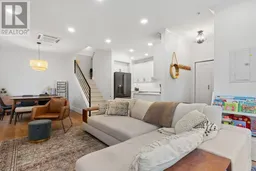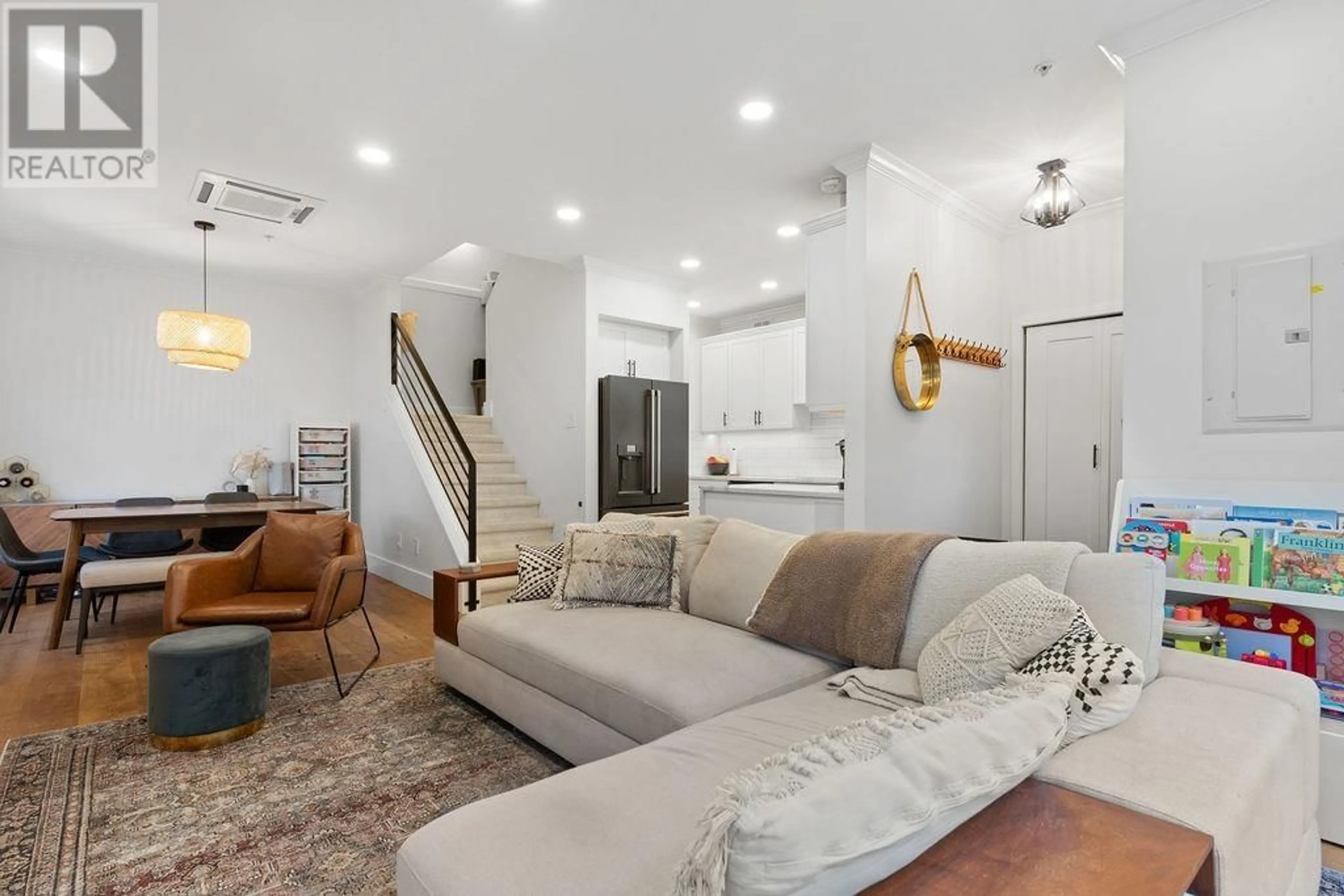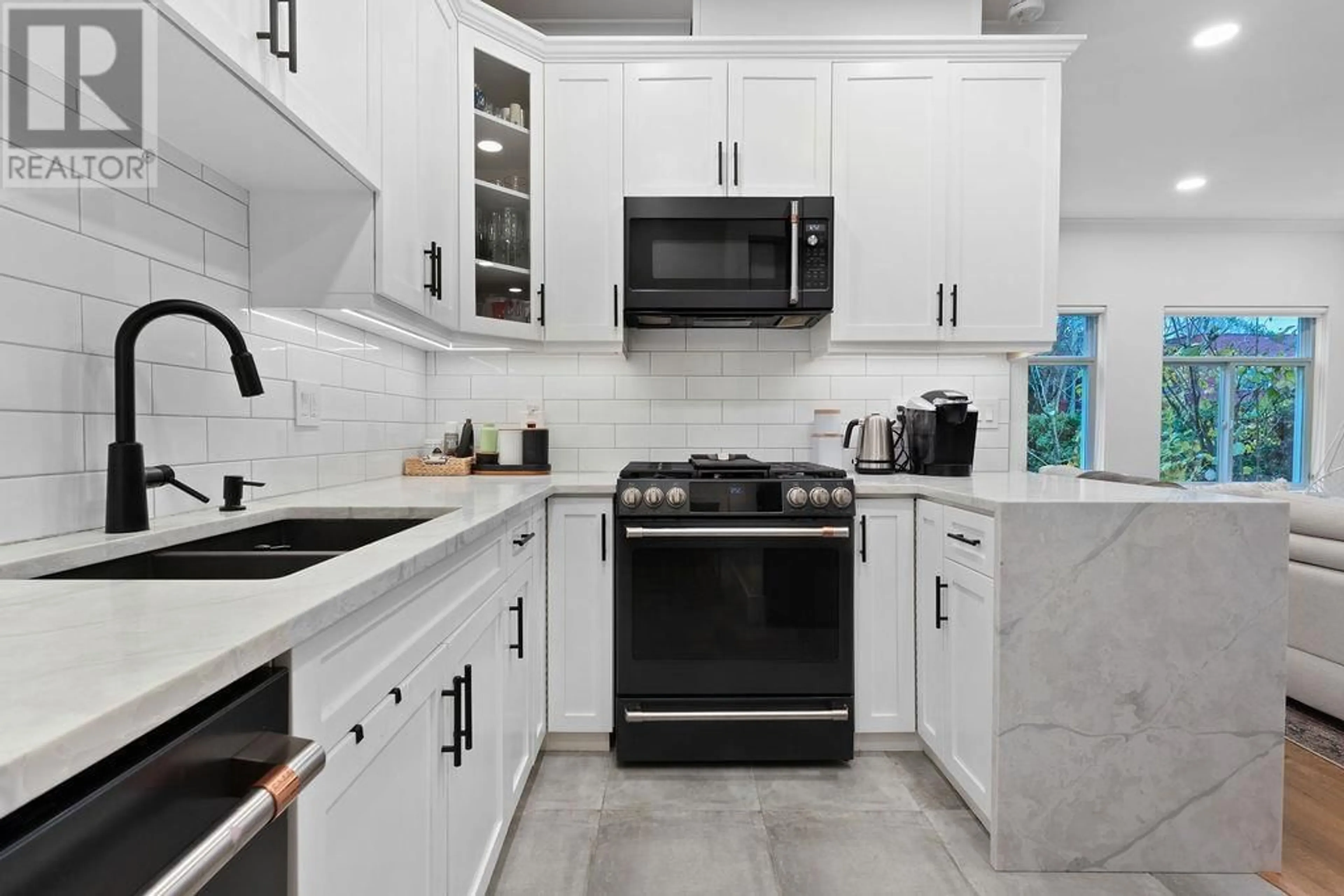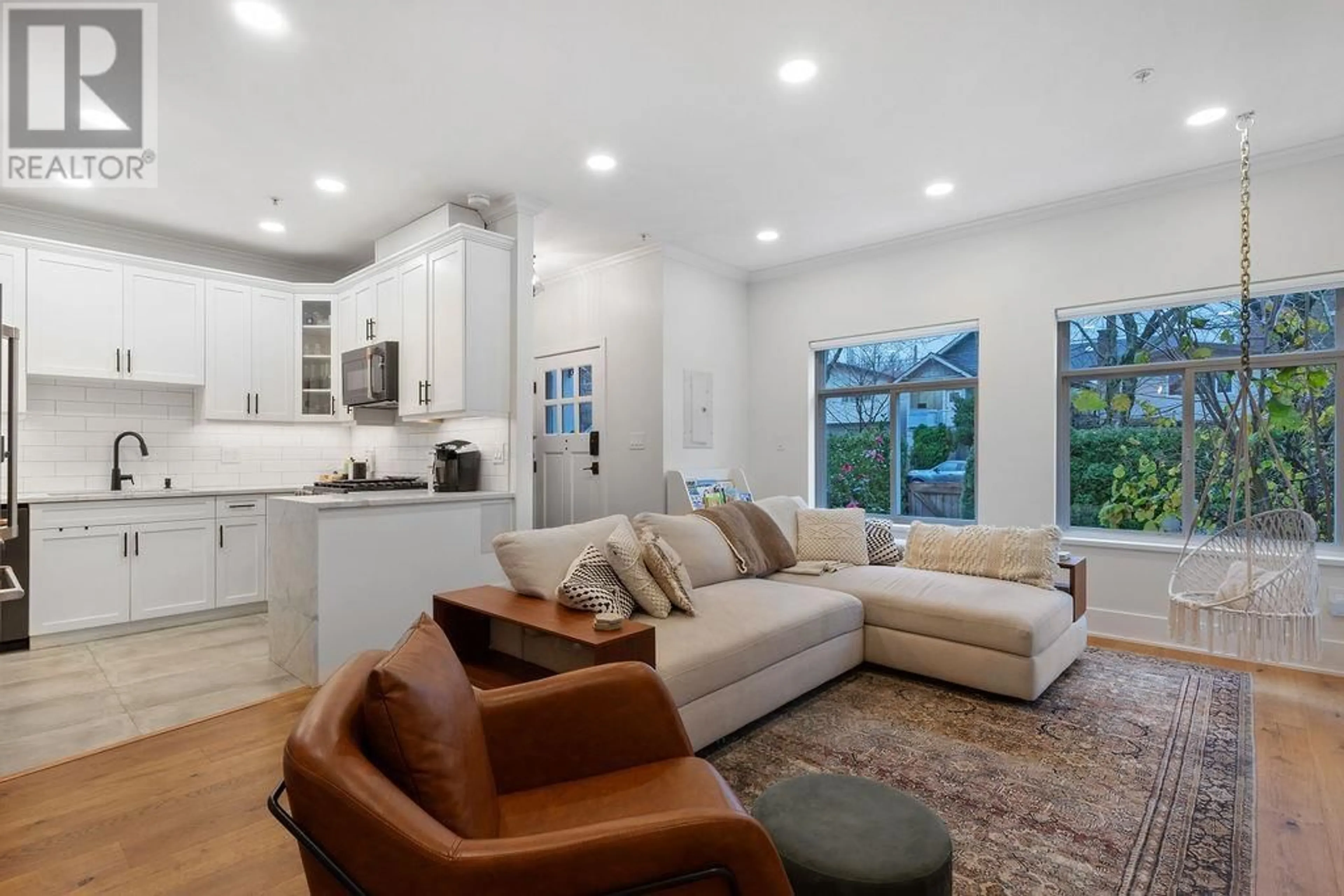1795 VICTORIA DRIVE, Vancouver, British Columbia V5N4J9
Contact us about this property
Highlights
Estimated ValueThis is the price Wahi expects this property to sell for.
The calculation is powered by our Instant Home Value Estimate, which uses current market and property price trends to estimate your home’s value with a 90% accuracy rate.Not available
Price/Sqft$1,145/sqft
Est. Mortgage$6,871/mo
Tax Amount ()-
Days On Market297 days
Description
2pm to 4pm. A spectacularly renovated 1/2 duplex steps from Commercial Drive. This AIR CONDITIONED home has been extensively renovated w/quartz countertops, gas fireplace, engineered hardwood floors, and an outdoor oasis to enjoy year-round. The main level, boosts 9 ft ceilings, a large living room & dining area, kitchen with Gas stove, high-end black stainless appliances , a convenient powder room & storage. On the 2nd floor is a large primary bedroom w/deep closets and full ensuite. Also, on this level is the laundry & another bedroom & full bathroom. The top floor has another bedroom with access to a 9 x 9 south facing roof deck. Outside you have gas lines for a fireplace & BBQ & a nice size patio for entertaining. The outdoor area has been artificially turfed for minimal maintenance & is surrounded by hedges & shrubs for privacy year round. The exterior was also recently painted. Close to schools, parks and the heart of Commercial Drive. 1 Garage Parking Included (id:39198)
Property Details
Interior
Features
Exterior
Parking
Garage spaces 1
Garage type Garage
Other parking spaces 0
Total parking spaces 1
Condo Details
Inclusions
Property History
 27
27


