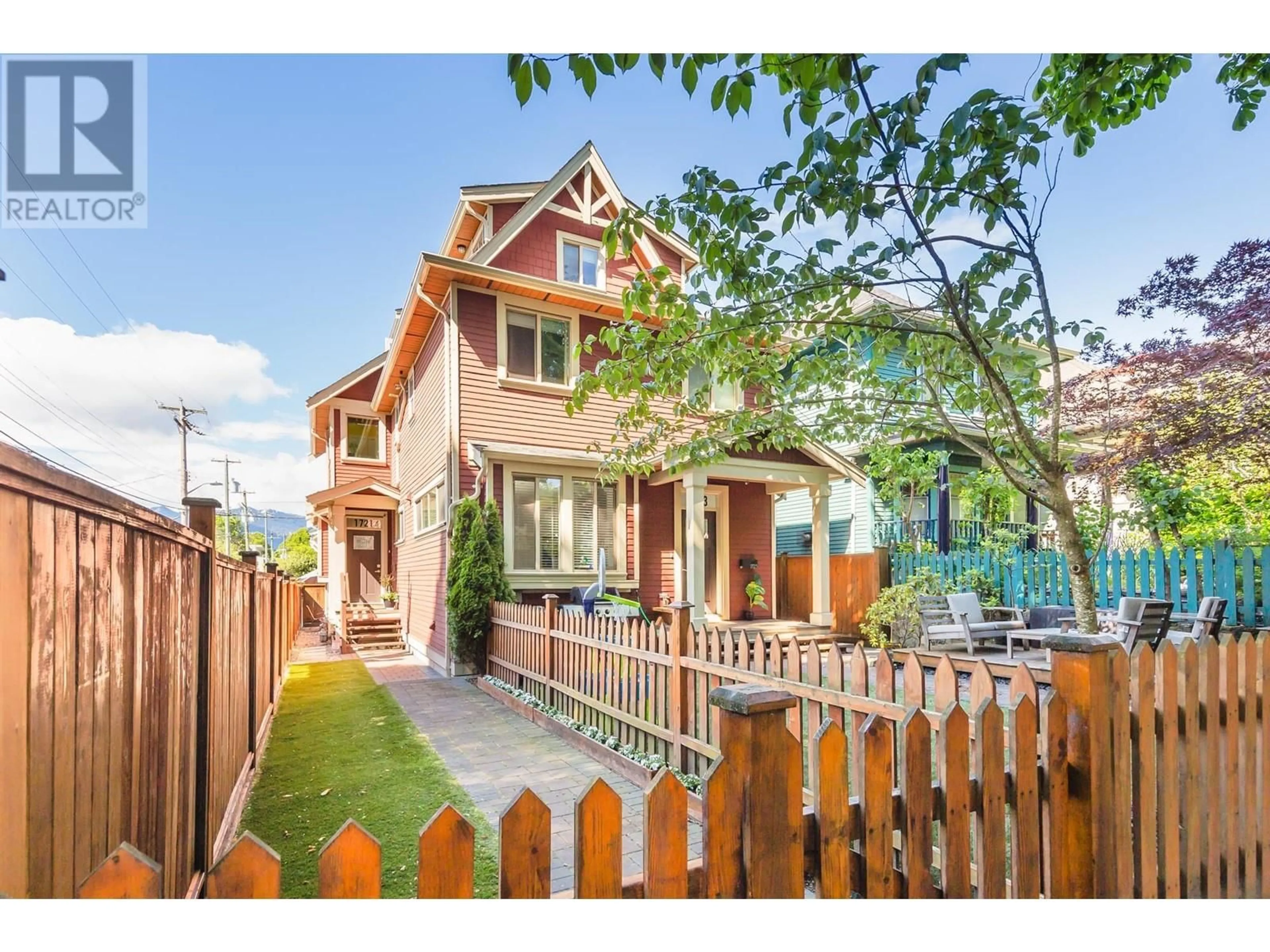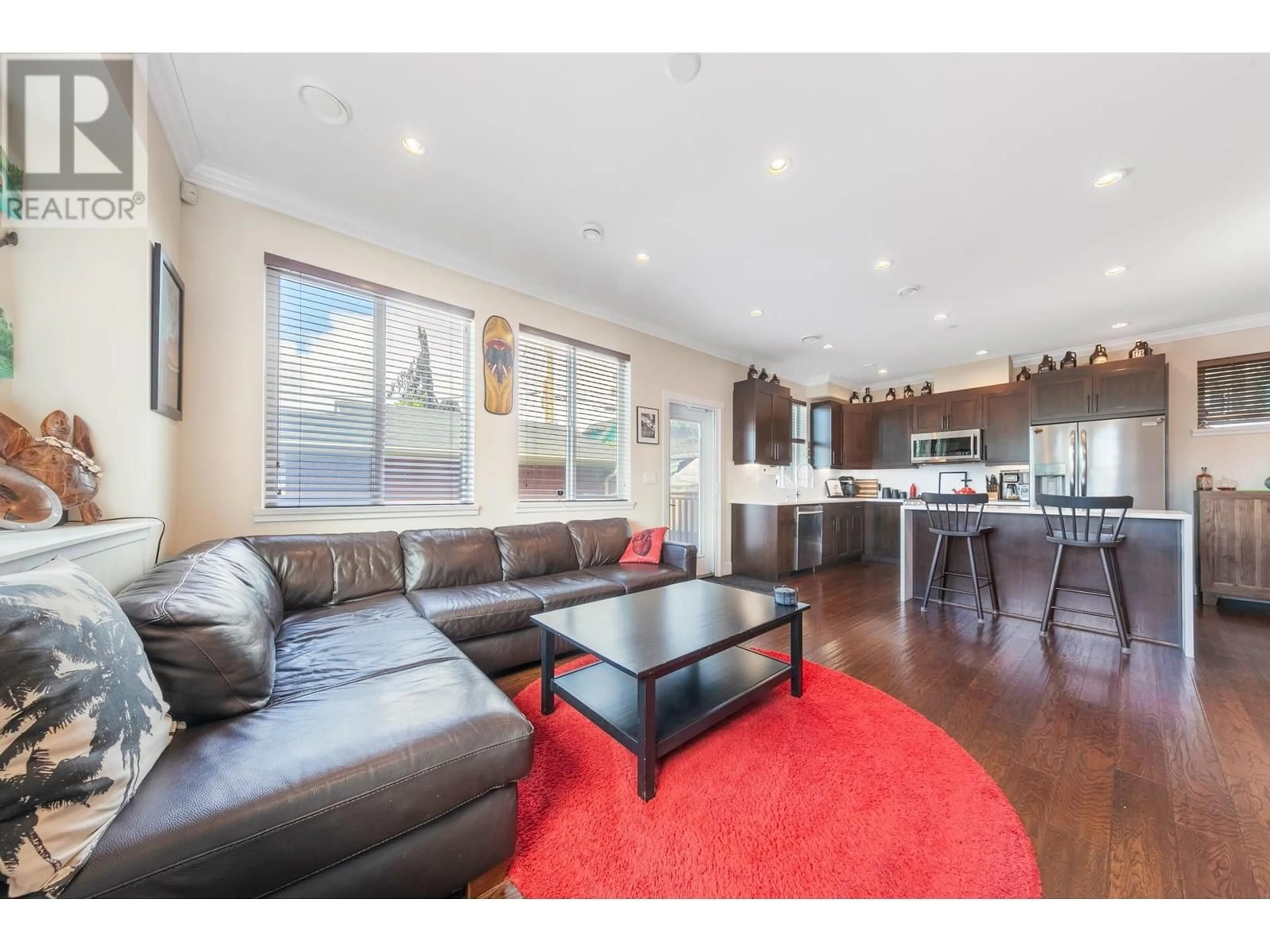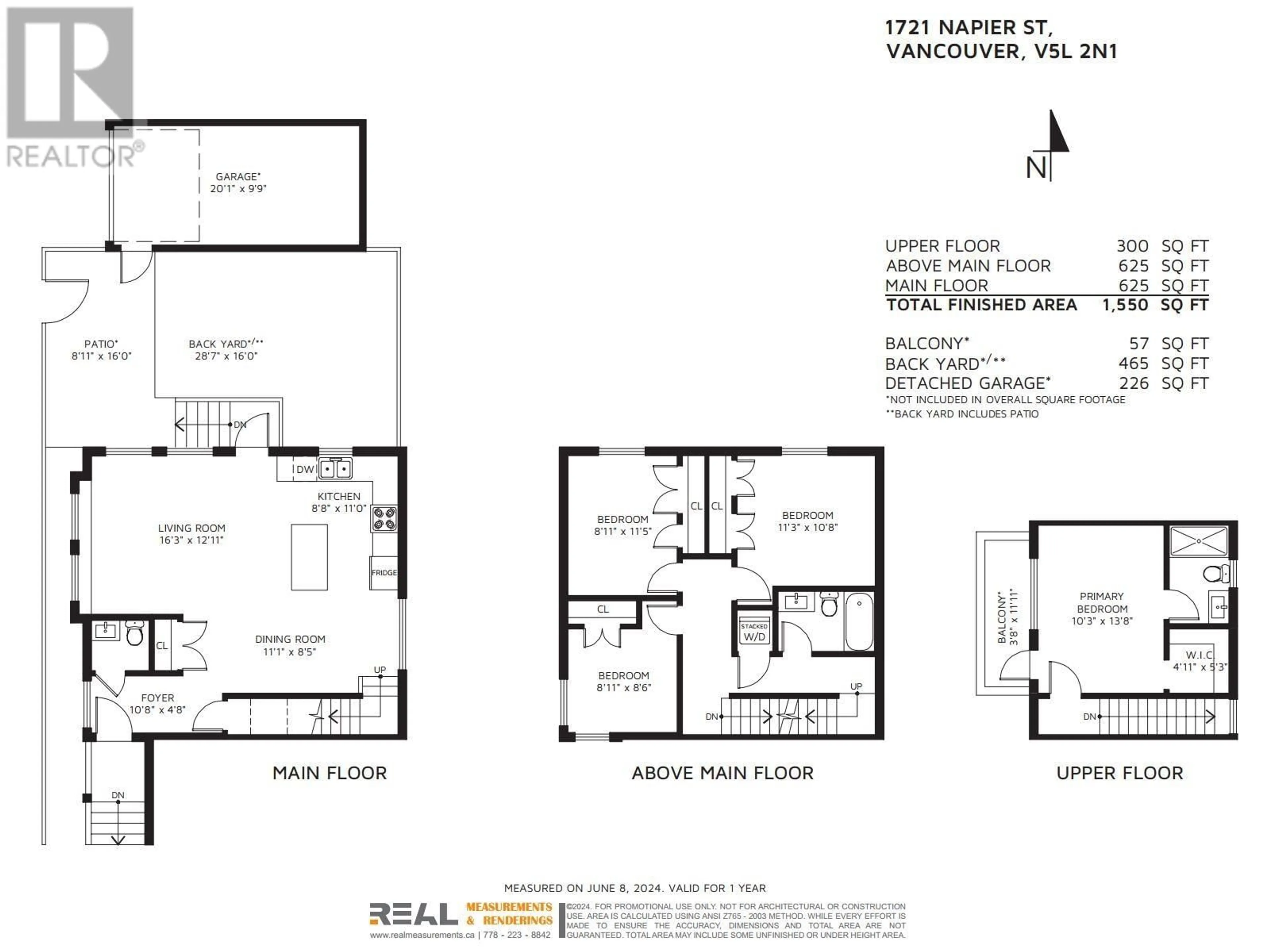1721 NAPIER STREET, Vancouver, British Columbia V5L2N1
Contact us about this property
Highlights
Estimated ValueThis is the price Wahi expects this property to sell for.
The calculation is powered by our Instant Home Value Estimate, which uses current market and property price trends to estimate your home’s value with a 90% accuracy rate.Not available
Price/Sqft$1,096/sqft
Days On Market33 days
Est. Mortgage$7,296/mth
Tax Amount ()-
Description
9 years young, functional, spacious back half duplex on the DRIVE with mountain, water and city views. Open plan with 9' ceilings on the main floor. This home boasts 4 full size bedrooms and 2.5 bathrooms. Large basement crawl space=lots of storage. This unit includes radiant heating, Air Conditioning, engineered H/W, Samsung stainless Steel appliances, brand new Samsung Washer and Drying machine, newer Frigidaire Fridge , quartz countertops, island and much more. Short walk to Commercial Drive, Parks, shops and restaurants. Easy access to downtown, Skytrain nearby too. This unit comes with a fenced landscaped back yard and a single detached garage. You don't want to miss out on this one! Open House Sunday, July 7th 2-4PM (id:39198)
Property Details
Interior
Features
Exterior
Parking
Garage spaces 1
Garage type -
Other parking spaces 0
Total parking spaces 1
Condo Details
Amenities
Laundry - In Suite
Inclusions
Property History
 38
38


