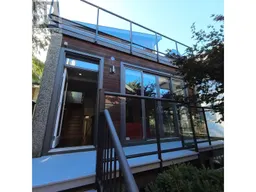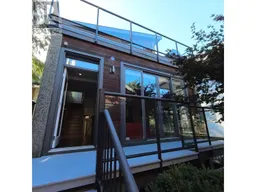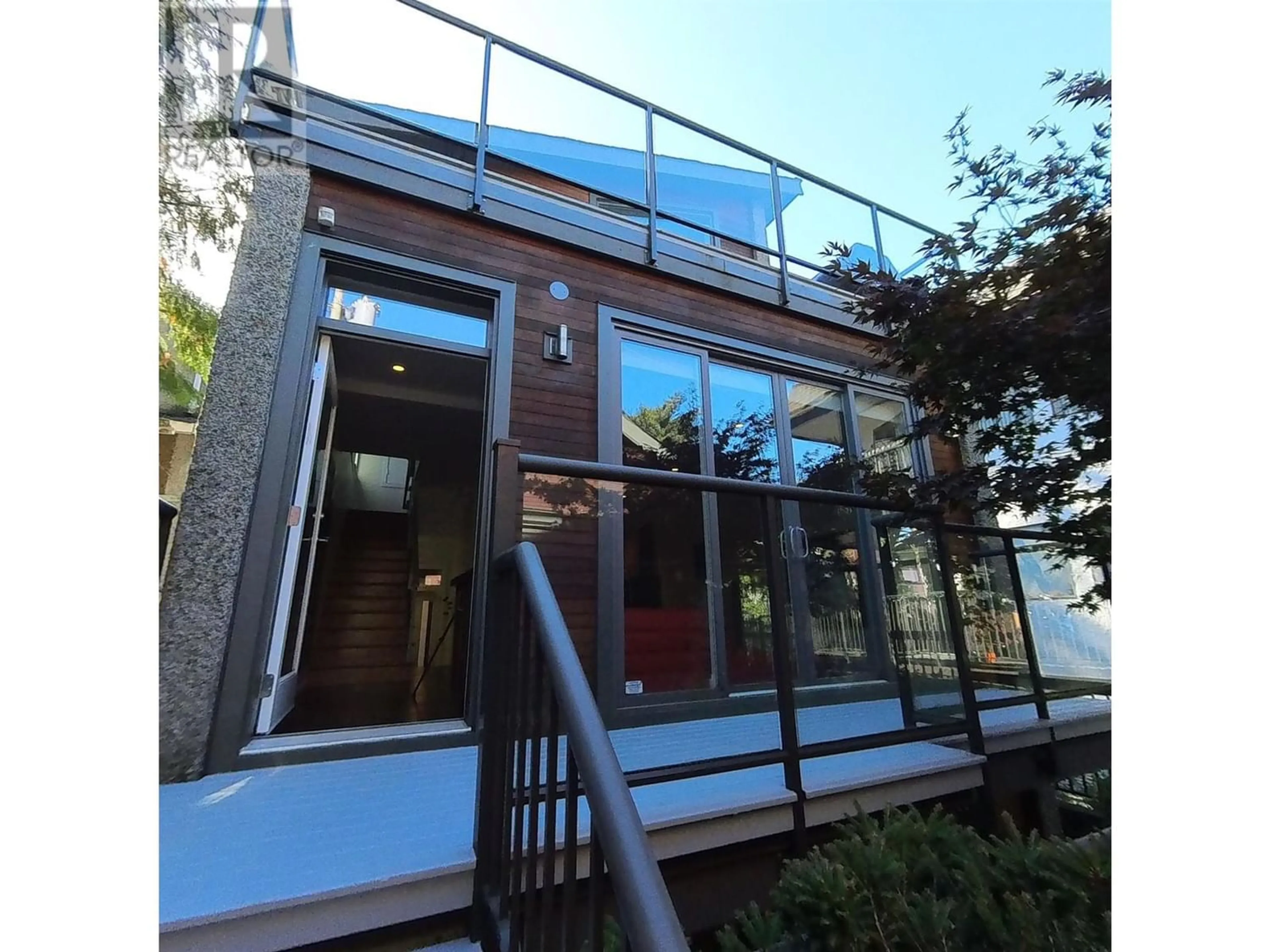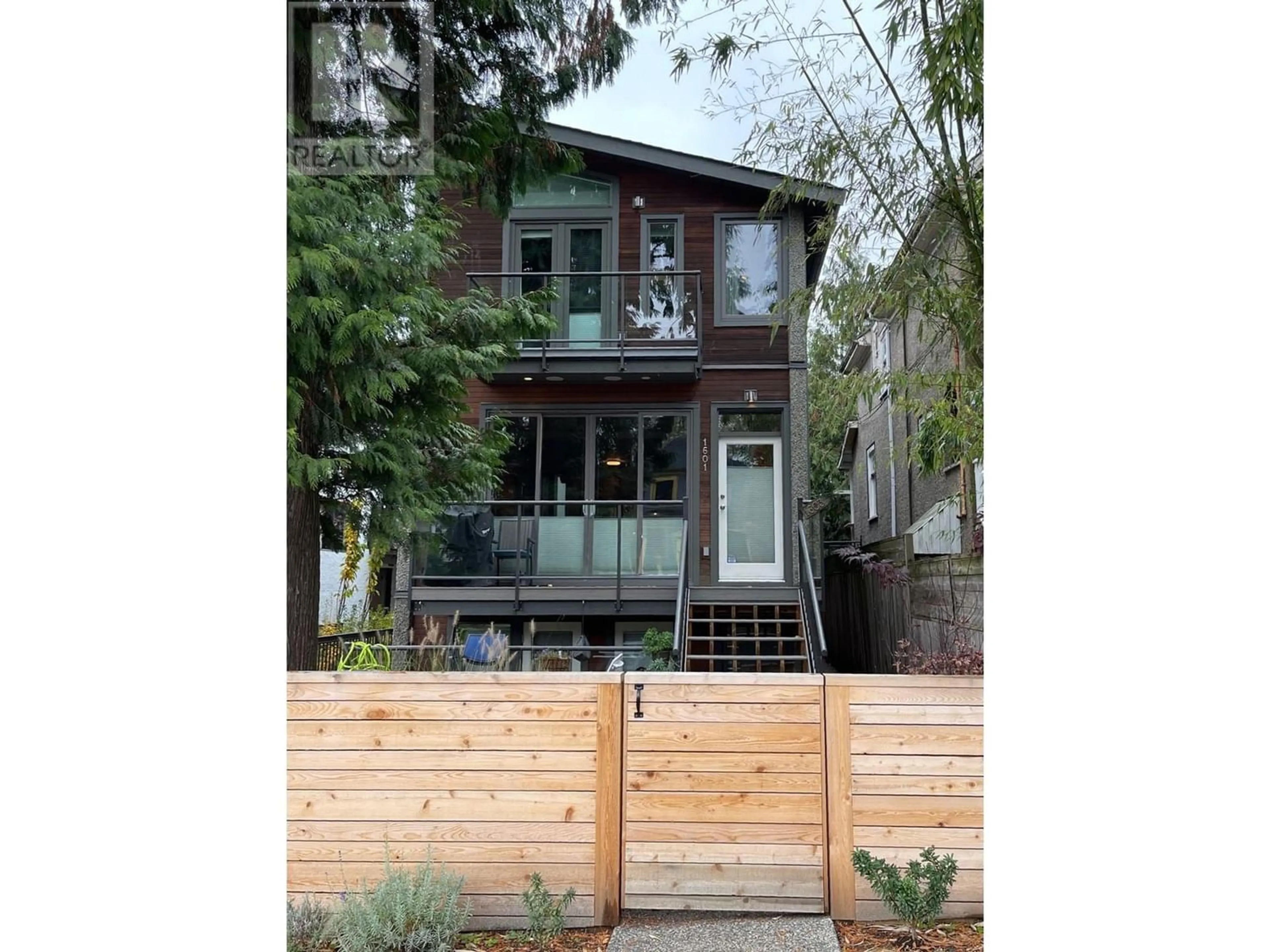1603 E 4TH AVENUE, Vancouver, British Columbia V5N1J7
Contact us about this property
Highlights
Estimated ValueThis is the price Wahi expects this property to sell for.
The calculation is powered by our Instant Home Value Estimate, which uses current market and property price trends to estimate your home’s value with a 90% accuracy rate.Not available
Price/Sqft$1,090/sqft
Est. Mortgage$6,442/mo
Tax Amount ()-
Days On Market291 days
Description
Welcome to 1603 E 4th Ave!! Stunning 3 BED + 2 BATH, Features open layout concept with a very functional 3 level floor plan with tons of natural light, Serene main living area with over 9ft ceilings & expansive windows with great flow. Upstairs features a large primary bedroom with en-suite, office space & HUGE balcony. If you want to generate income and don't need the other 2 bedrooms in the basement they can be converted to a lock off suite. CONVENIENTLY LOCATED STEPS FROM ONE OF VANCOUVER´S MOST VIBRANT NEIGHBOURHOODS-COMMERCIAL DRIVE! Features include, Concrete floors, SUB-ZERO Fridge, BERTAZONI Gas Stove, 24.5ft deep Detached Single Garage can fit 2 small cars in Tandem, or 1 with tons of storage space. 3 patios, wired for surround sound, quick possession available. (id:39198)
Property Details
Interior
Features
Exterior
Parking
Garage spaces 1
Garage type Carport
Other parking spaces 0
Total parking spaces 1
Condo Details
Inclusions
Property History
 26
26 26
26

