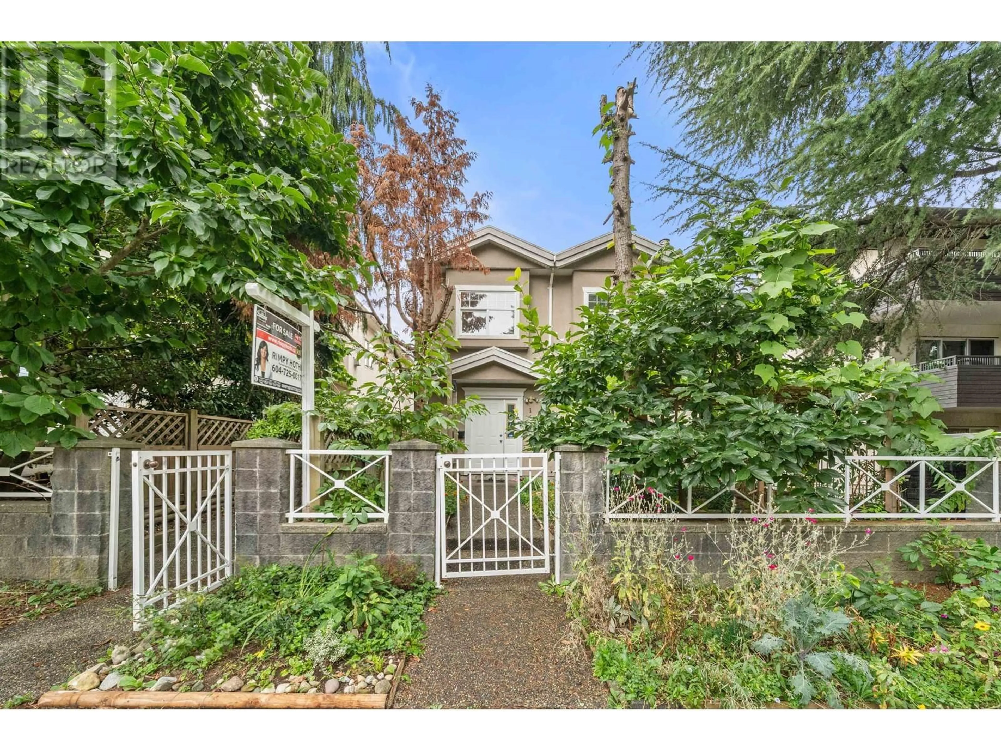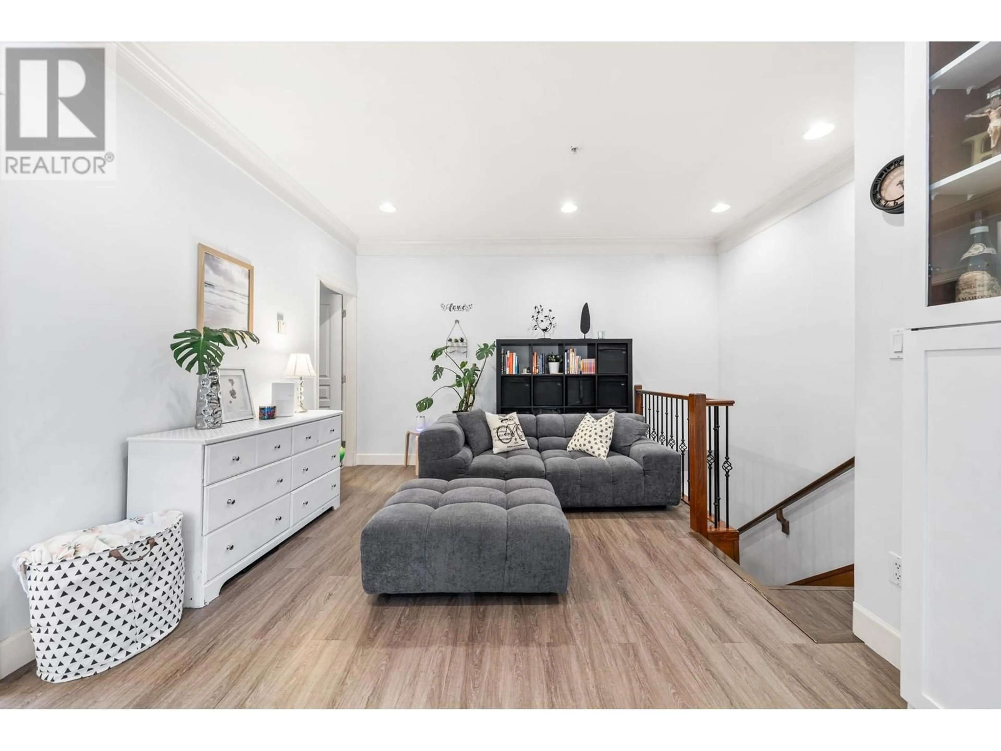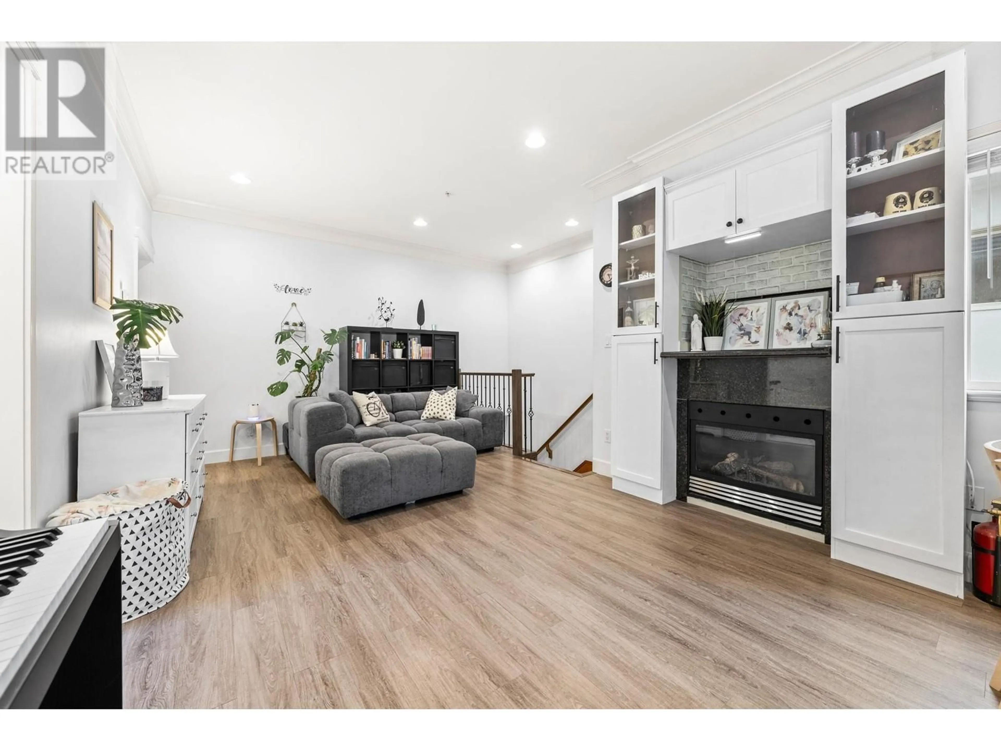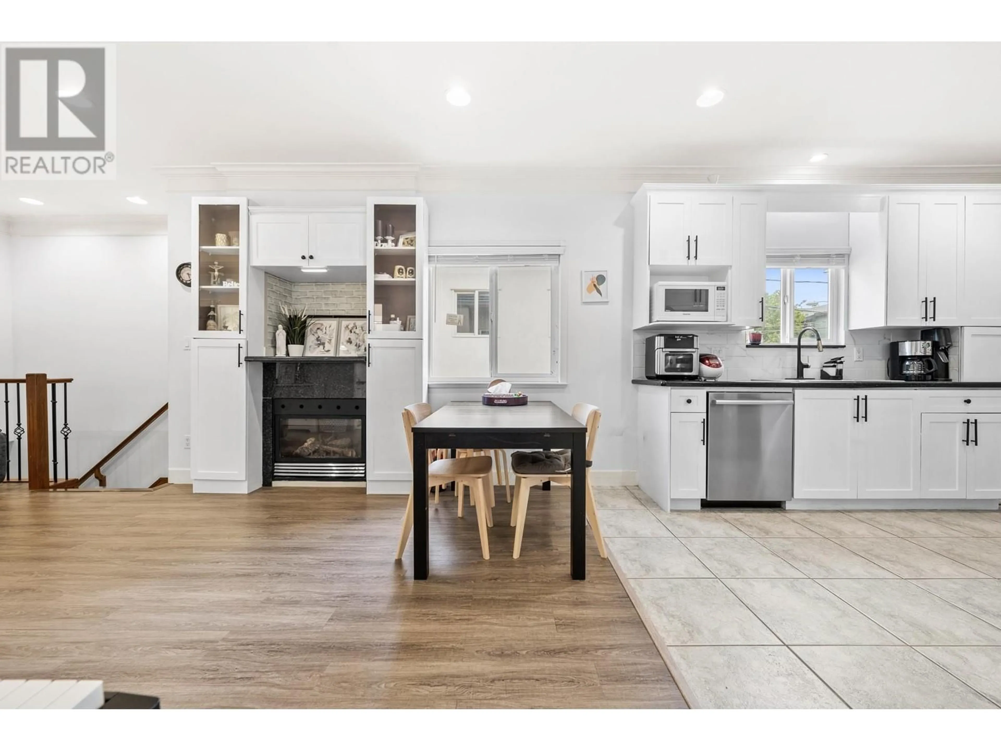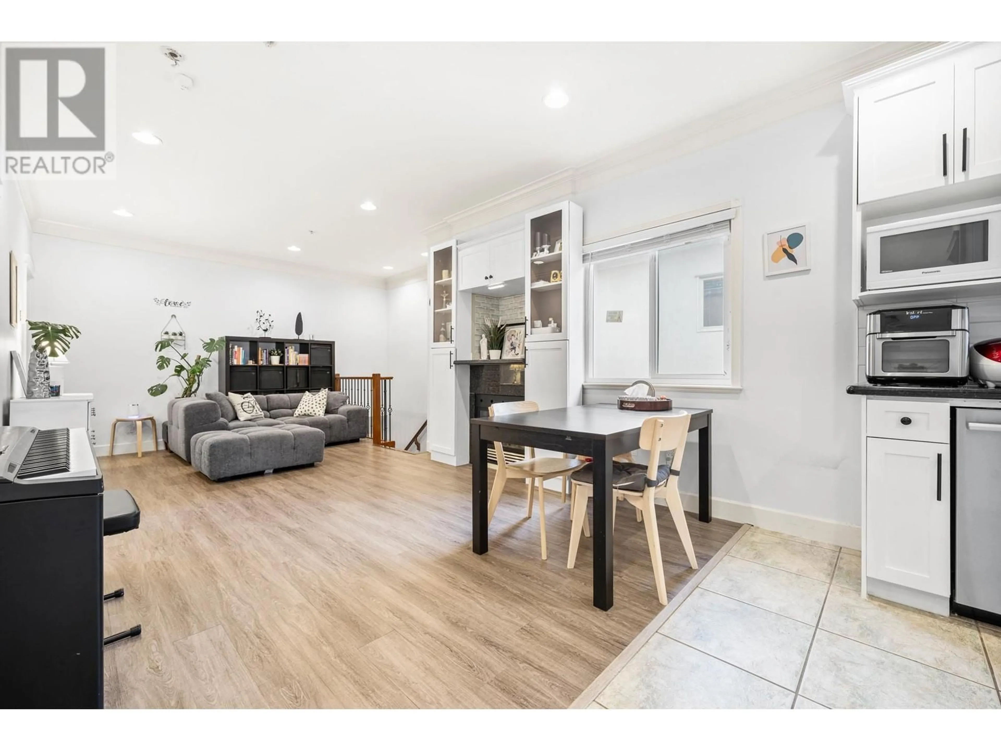1430 E 8TH AVENUE, Vancouver, British Columbia V5N1T4
Contact us about this property
Highlights
Estimated ValueThis is the price Wahi expects this property to sell for.
The calculation is powered by our Instant Home Value Estimate, which uses current market and property price trends to estimate your home’s value with a 90% accuracy rate.Not available
Price/Sqft$1,035/sqft
Est. Mortgage$5,961/mo
Tax Amount ()-
Days On Market26 days
Description
This home has a lot to offer. As an income /holding property, this home generates fantastic rental income with long term, excellent tenants and is located in the new "Transit Oriented Area" and the Commercial Broadway Station precinct with excellent development potential. As a home, it offers a spacious 3 bed and 1.5 bath on the 2nd floor with in-ground radiant heating, high ceiling, updated living space, updated blinds, granite countertop, S/S appliance package, and updated hardware and a 2 bed in-law suite at the ground floor, both with their own entrances and own laundry sets. Expo & Millennium Line, B-Line and future Broadway Subway all within steps. RM4 zoned lot offers excellent future development opportunities. 2 Bedroom suite rented $1,800 garage rented for $325.00. (id:39198)
Property Details
Interior
Features
Exterior
Parking
Garage spaces 3
Garage type Underground
Other parking spaces 0
Total parking spaces 3
Condo Details
Amenities
Laundry - In Suite
Inclusions

