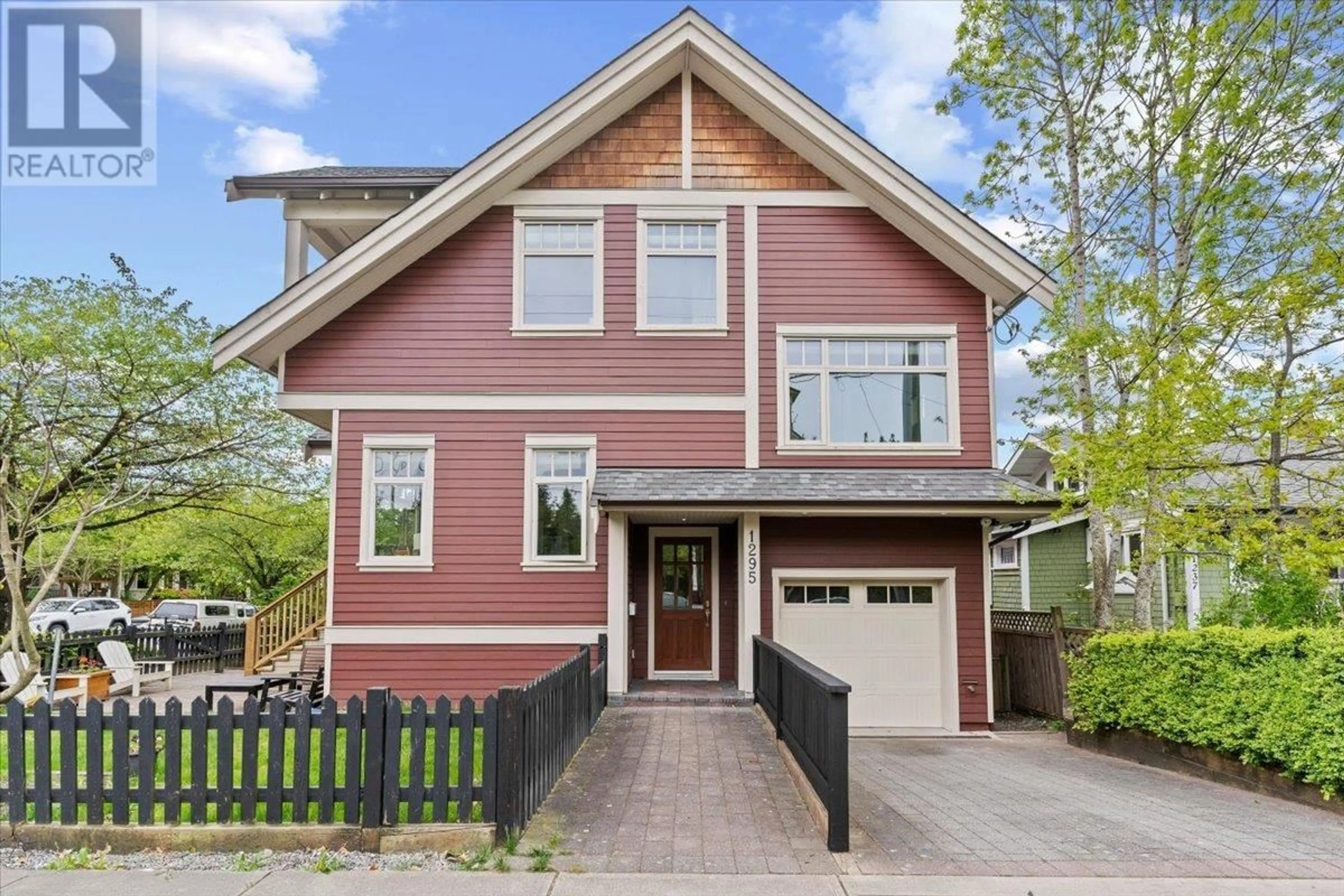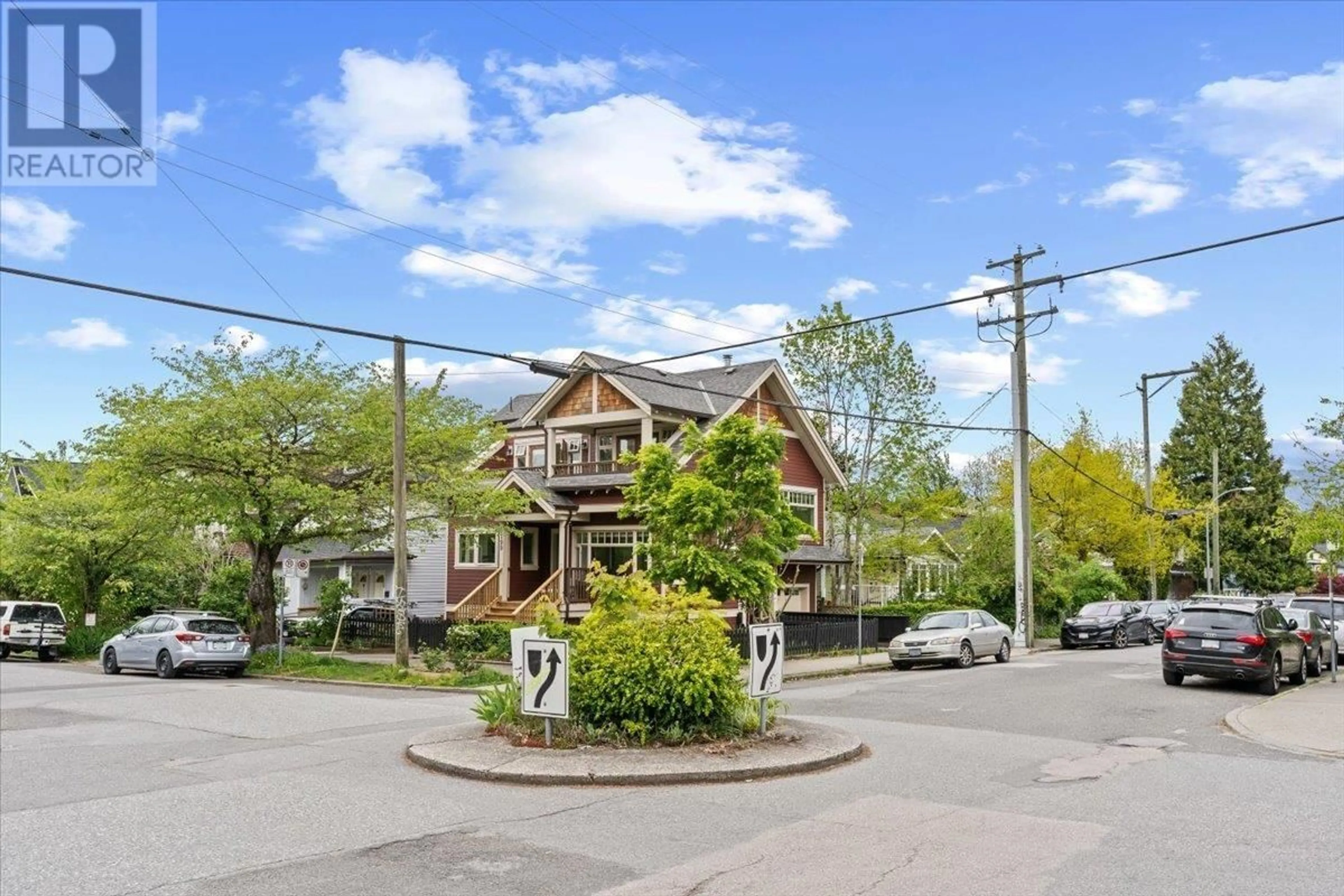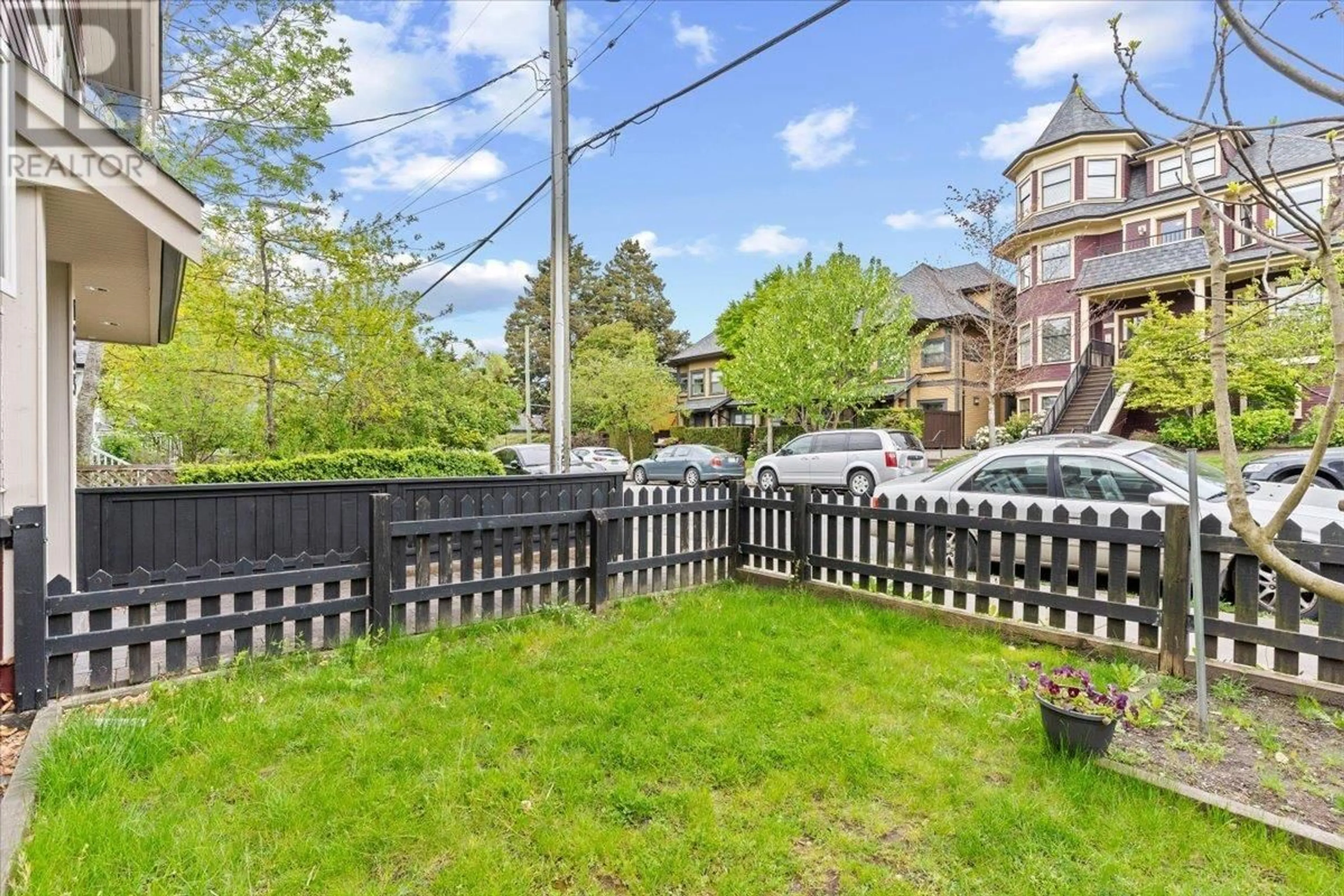1295 SALSBURY DRIVE, Vancouver, British Columbia V5L4B1
Contact us about this property
Highlights
Estimated ValueThis is the price Wahi expects this property to sell for.
The calculation is powered by our Instant Home Value Estimate, which uses current market and property price trends to estimate your home’s value with a 90% accuracy rate.Not available
Price/Sqft$1,174/sqft
Est. Mortgage$4,720/mo
Tax Amount ()-
Days On Market25 days
Description
Priced nearly 150k below BC Assessment value, this home is a rare find! Fully rebuilt in '17, this 1/2 duplex exudes elegance with its soaring 16-ft vaulted ceilings. Nestled just a blk away from the vibrant Commercial Dr, its location is unbeatable. The main fl welcomes you with an inviting open-concept layout, perfect for gatherings. Additionally, 2 expansive patios extend off the living area, providing the perfect outdoor oasis with city & mtn views. For added tranquillity, the bdrm is on a separate lvl, accompanied by a bthrm. Completing the pkg is an attached single-car garage. With all the attractions of the Drive just a stone's throw away; dining, shopping, recreation, transit, and lively events, this residence epitomizes the ultimate blend of comfort and sophistication. (id:39198)
Property Details
Interior
Features
Exterior
Parking
Garage spaces 2
Garage type Garage
Other parking spaces 0
Total parking spaces 2
Condo Details
Amenities
Laundry - In Suite
Inclusions
Property History
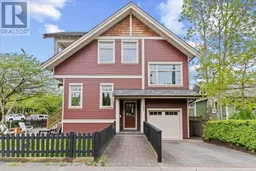 28
28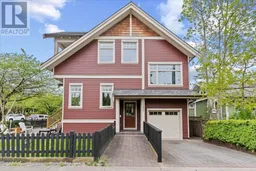 29
29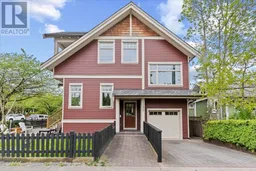 29
29
