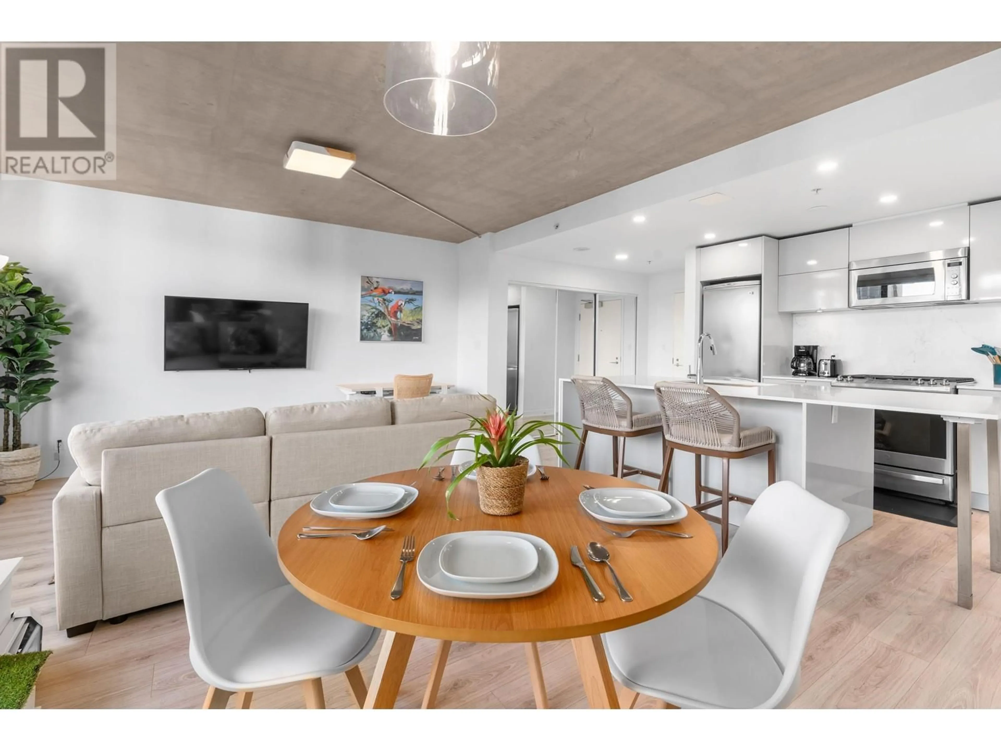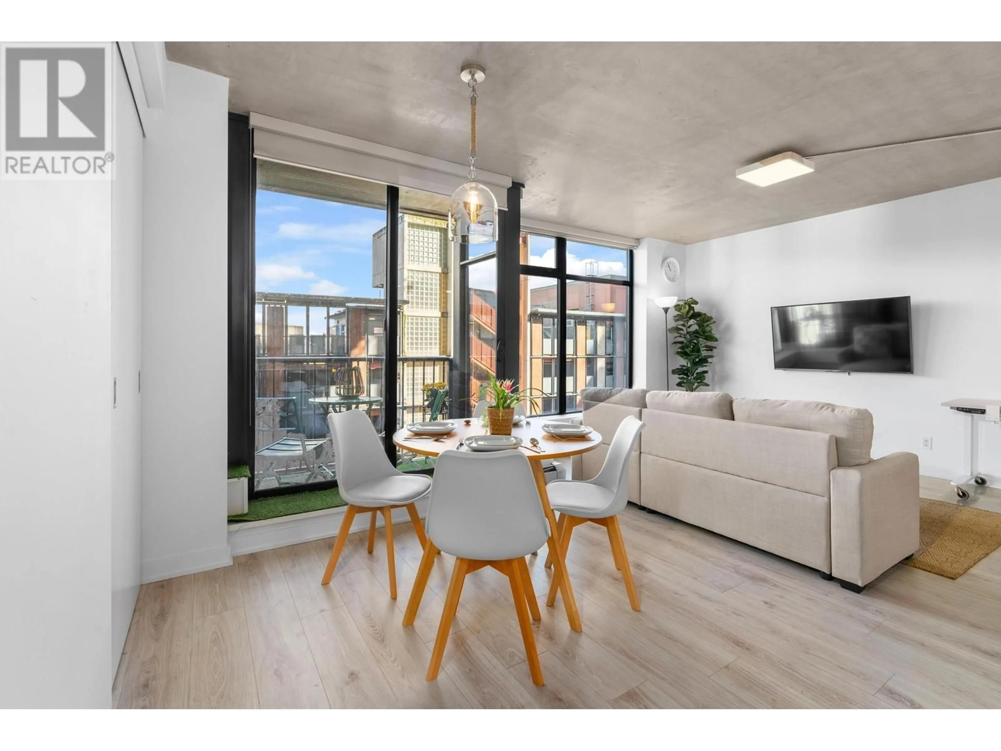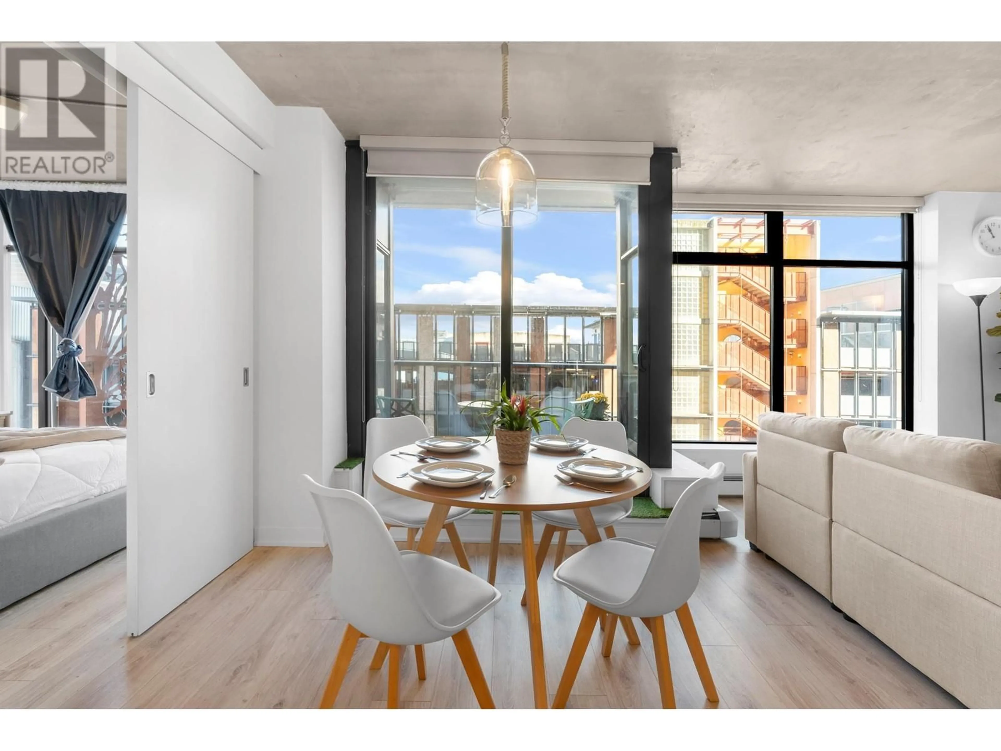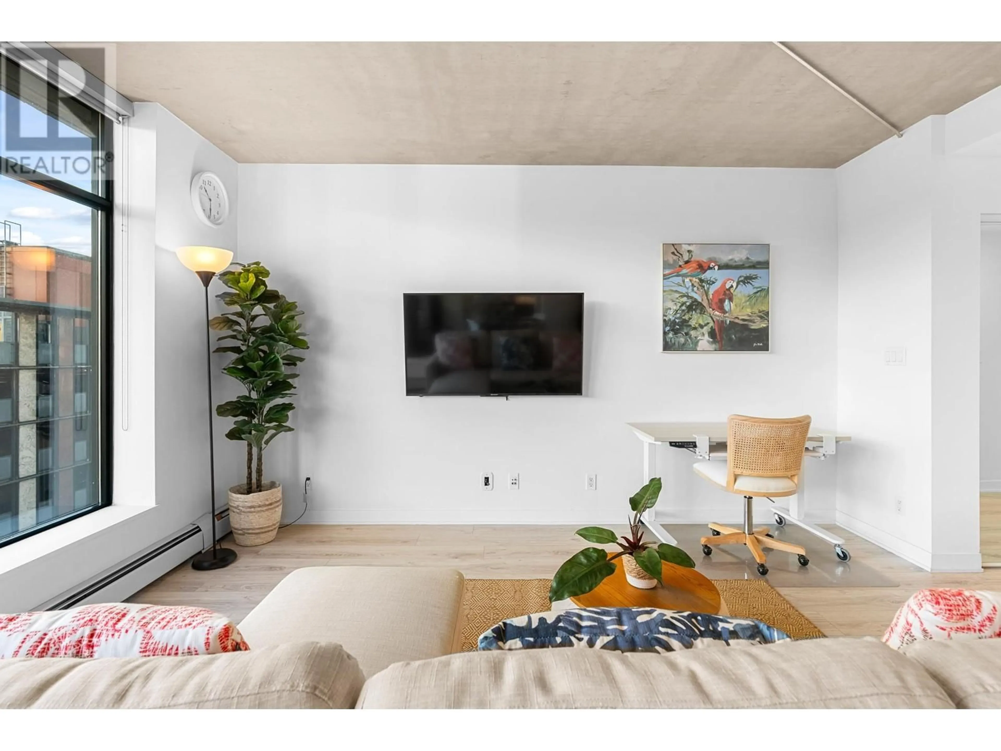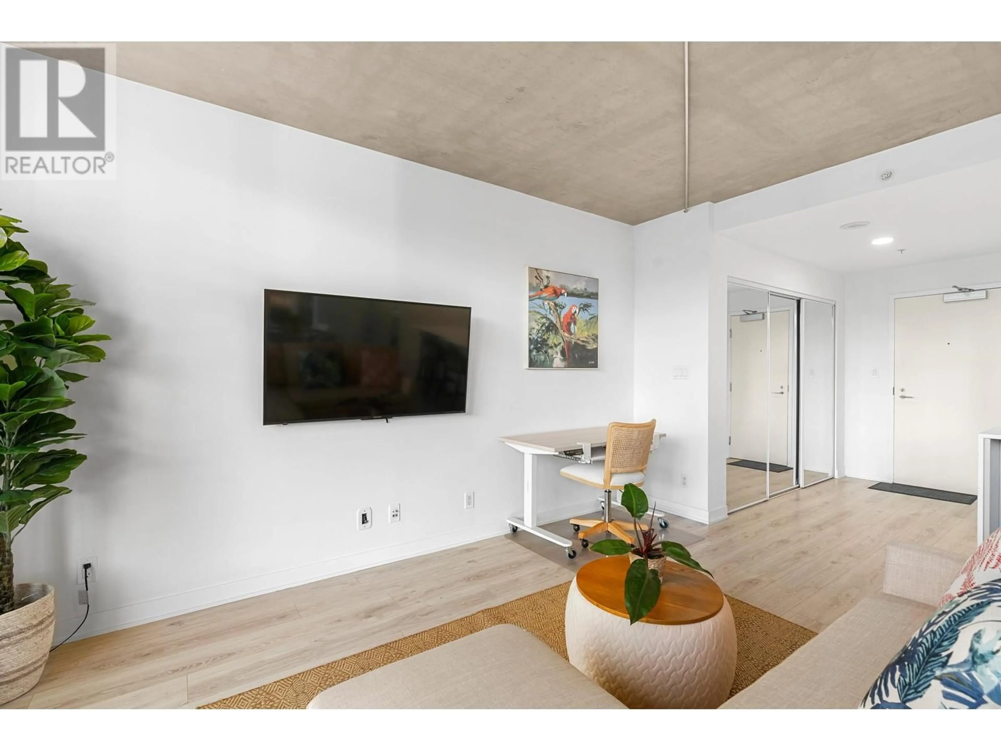801 128 W CORDOVA STREET, Vancouver, British Columbia V6B0E6
Contact us about this property
Highlights
Estimated ValueThis is the price Wahi expects this property to sell for.
The calculation is powered by our Instant Home Value Estimate, which uses current market and property price trends to estimate your home’s value with a 90% accuracy rate.Not available
Price/Sqft$844/sqft
Est. Mortgage$3,221/mo
Maintenance fees$746/mo
Tax Amount ()-
Days On Market126 days
Description
Investor Alert! Welcome to the iconic Woodward's building in historic Gastown. This newly renovated, north-facing 2-bedroom, 2-bathroom unit features over $100k in upgrades: Caesarstone countertops, new full size gas GE stove/oven with air-fryer, GE washer/dryer, new laminate floors, new shower doors, blackout blinds, custom closets, mirrored doors, kitchen pantry, new lighting, and freshly painted. Enjoy a balcony, concrete ceilings, and a separate shower and soaker tub in the primary. Amenities include gym, hot tub, and patio area with city and mountain views. Maintenance fee covers heat, & internet. Includes 1 secure underground parking spot. Pets welcome; short-term rentals allowed. Fully furnished for a turn-key operation. A fantastic deal for investors seeking strong rental income. (id:39198)
Property Details
Interior
Features
Exterior
Parking
Garage spaces 1
Garage type Underground
Other parking spaces 0
Total parking spaces 1
Condo Details
Amenities
Exercise Centre, Laundry - In Suite, Recreation Centre
Inclusions

