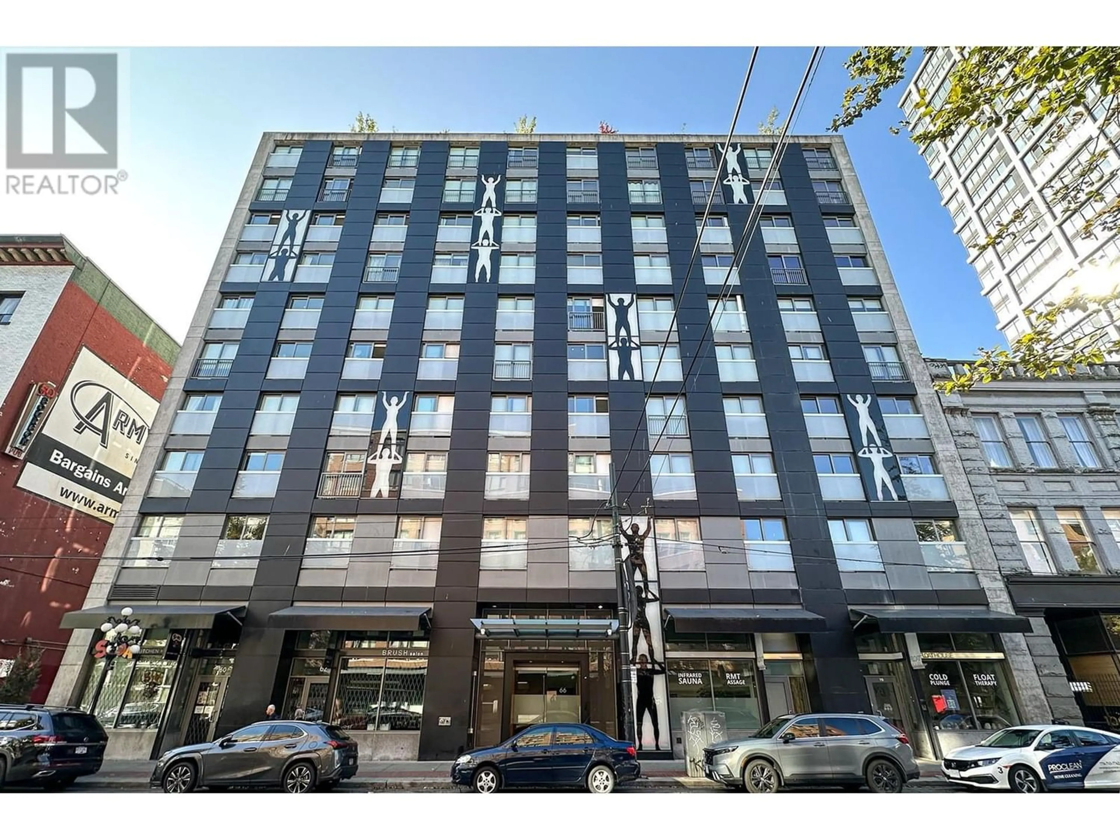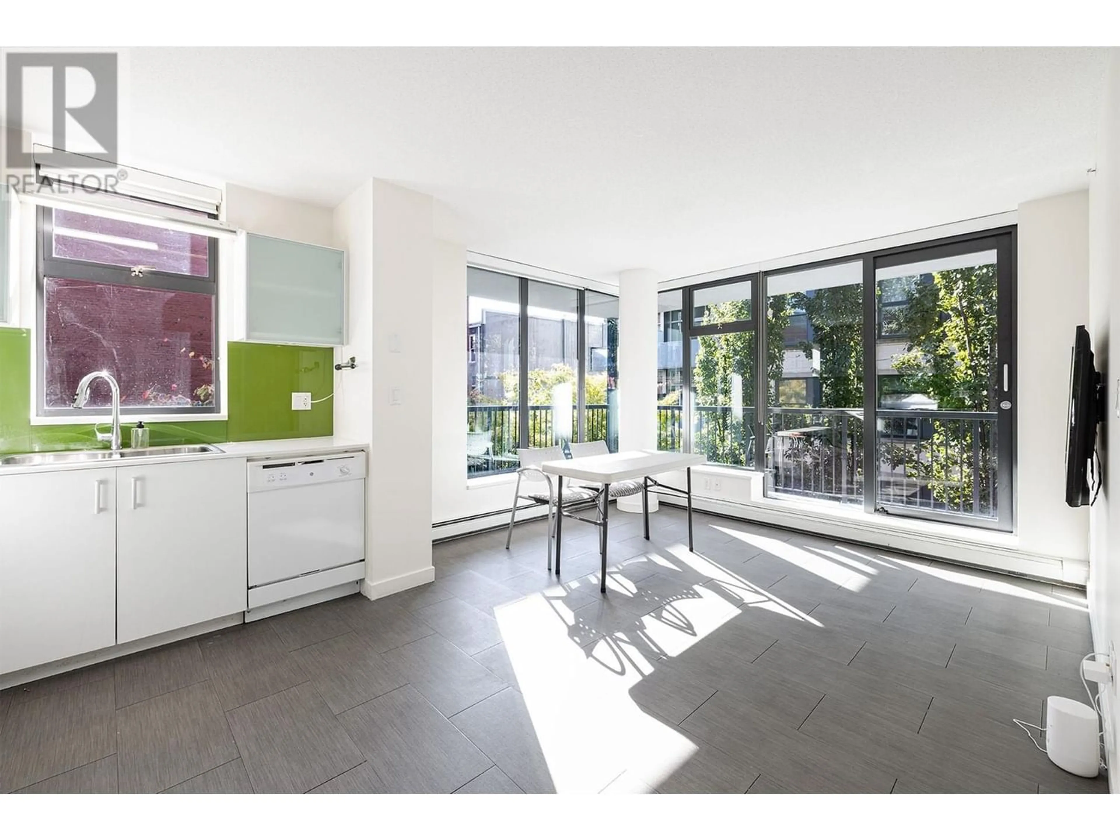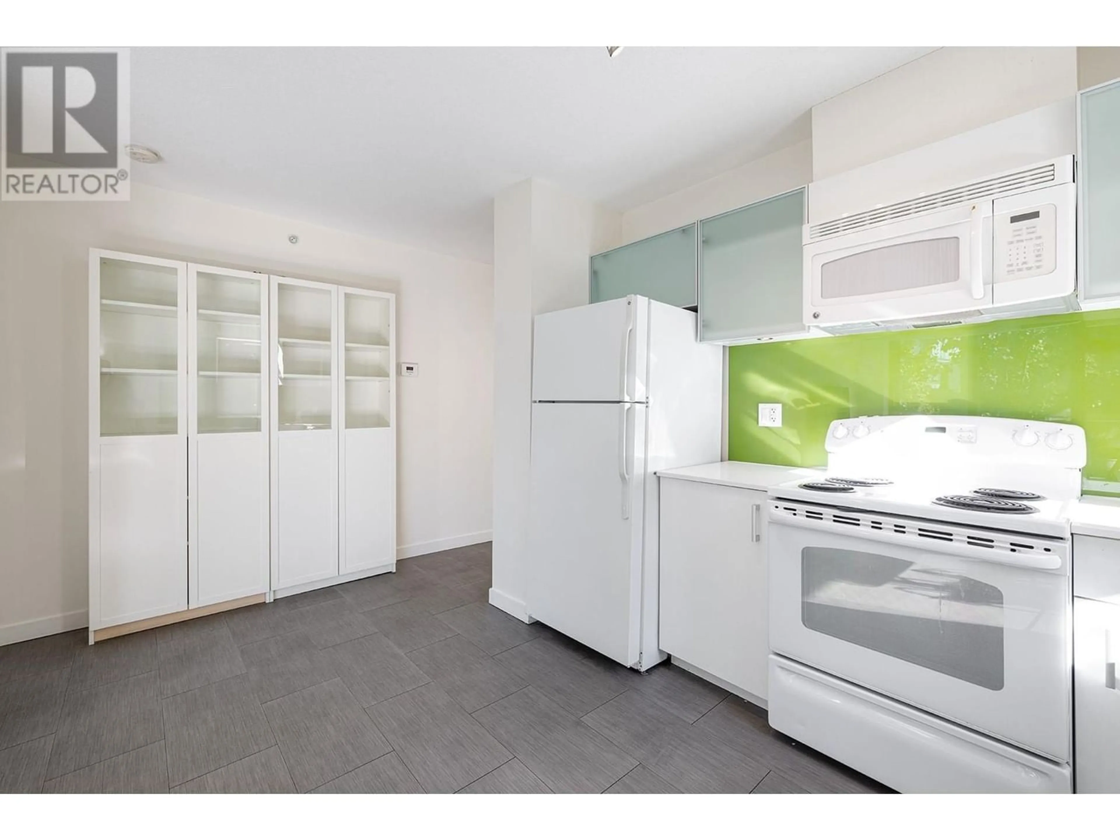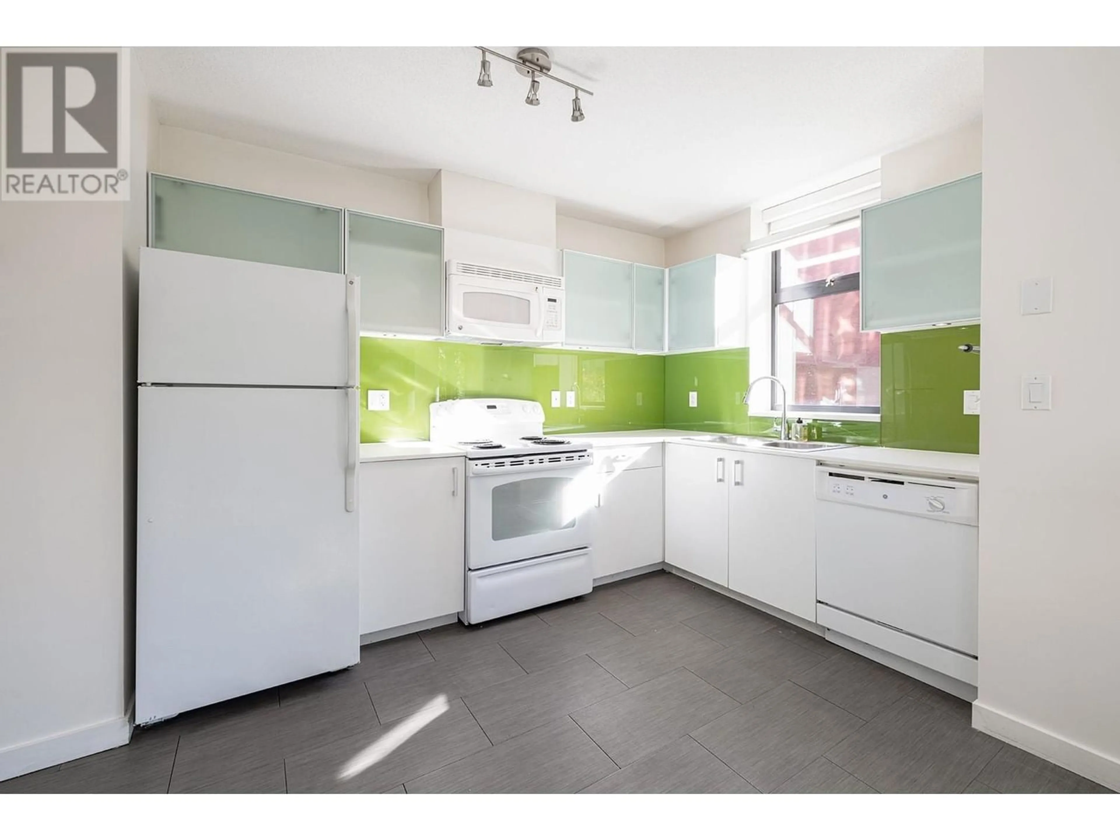502 66 W CORDOVA STREET, Vancouver, British Columbia V6B0L2
Contact us about this property
Highlights
Estimated ValueThis is the price Wahi expects this property to sell for.
The calculation is powered by our Instant Home Value Estimate, which uses current market and property price trends to estimate your home’s value with a 90% accuracy rate.Not available
Price/Sqft$905/sqft
Est. Mortgage$3,071/mo
Maintenance fees$466/mo
Tax Amount ()-
Days On Market186 days
Description
STUNNING 2bed/2bath home in Gastown built by famous Westbank. Step into your bright and spacious home featuring warm flooring, large floor-to-ceiling windows that naturally light the living area. You can relax or entertain on your HUGE wrap around southeast facing balcony. The bedrooms are located on opposite sides for maximum privacy. Huge master bedroom fits king bed! Insuite laundry in this unit. Well maintained building with gym facility, bike room and large common rooftop patio with vegetable garden, BBQ and dining area. Steps from Gastown's food culture, heritage aesthetics and vibrant shopping. Low strata fee including hot water and Heat! ONE BIG PARKING STALL AND ONE LOCKER included. Affordable price great for 1st home buyer or investor with monthly rent ~$3500, positive cash flow! Open house: June 1, 1-3pm (id:39198)
Property Details
Interior
Features
Exterior
Parking
Garage spaces 1
Garage type Underground
Other parking spaces 0
Total parking spaces 1
Condo Details
Amenities
Exercise Centre, Shared Laundry
Inclusions




