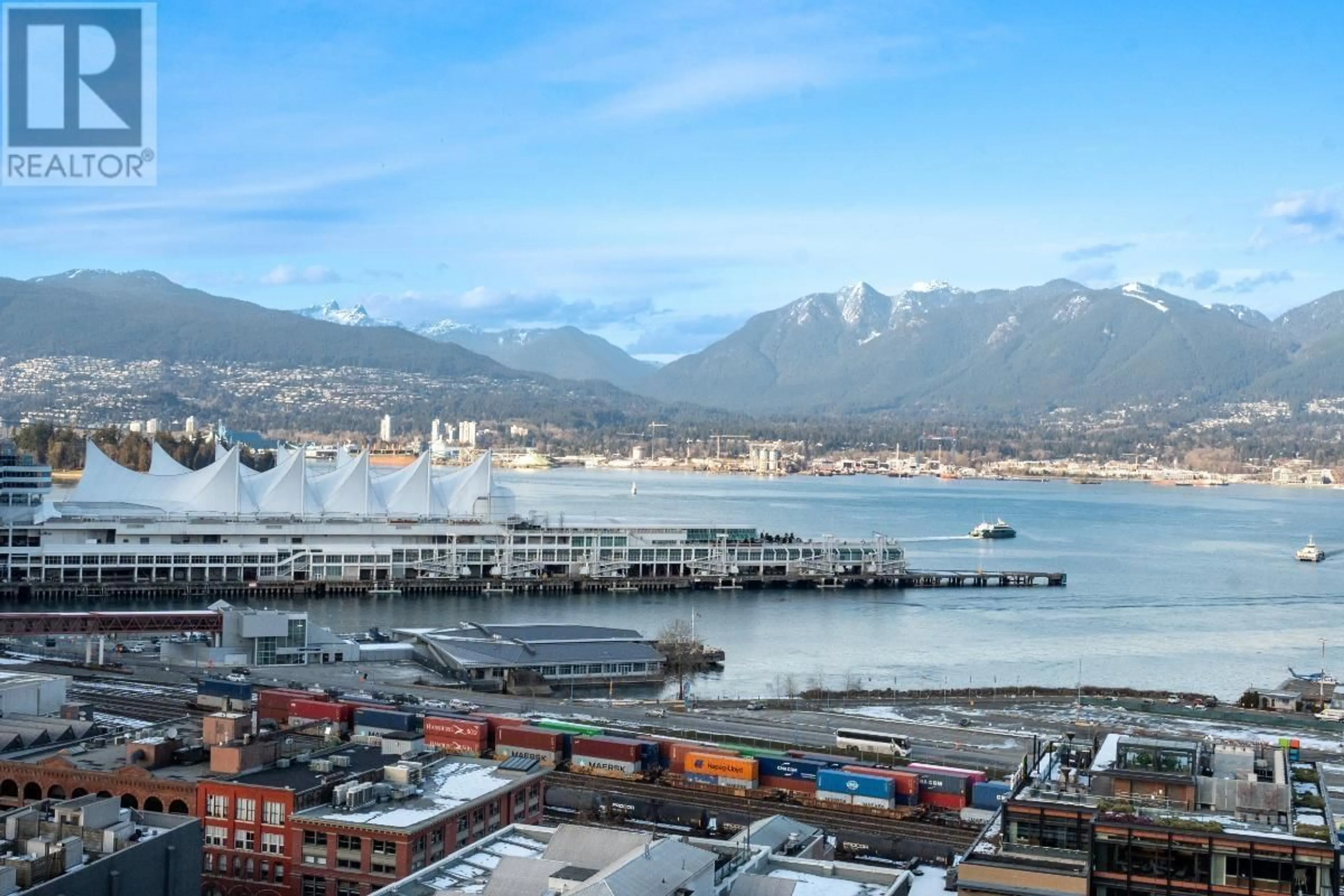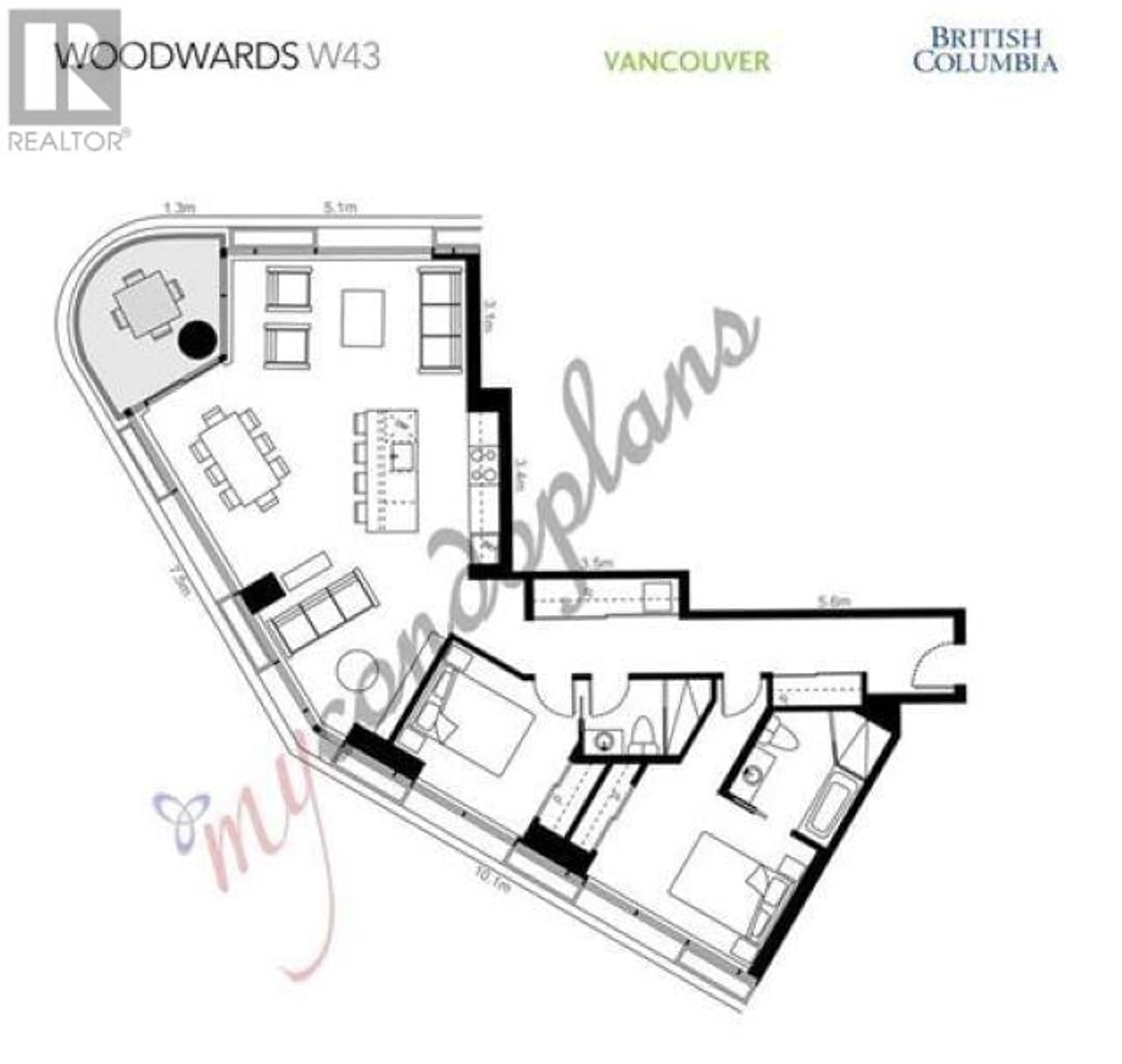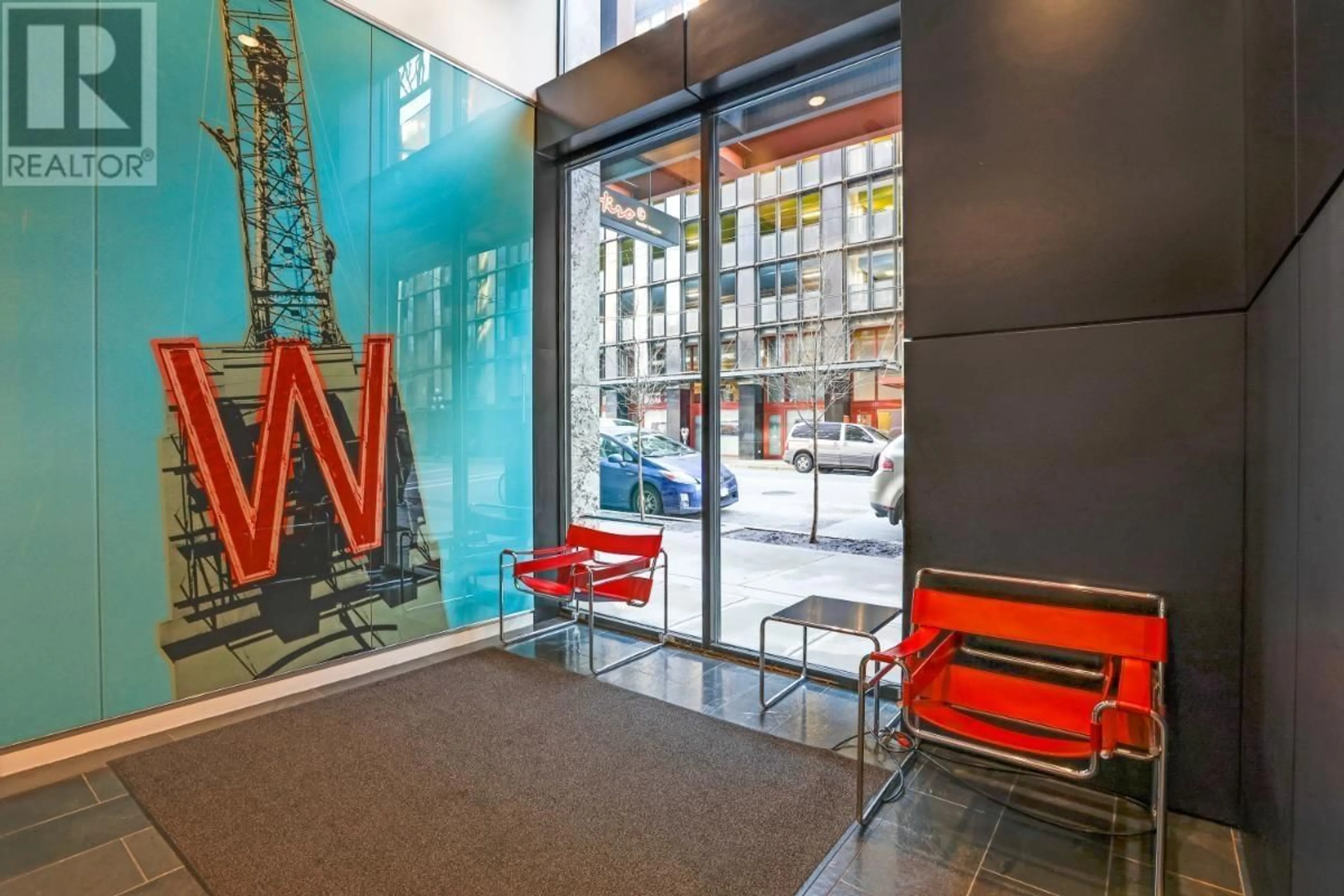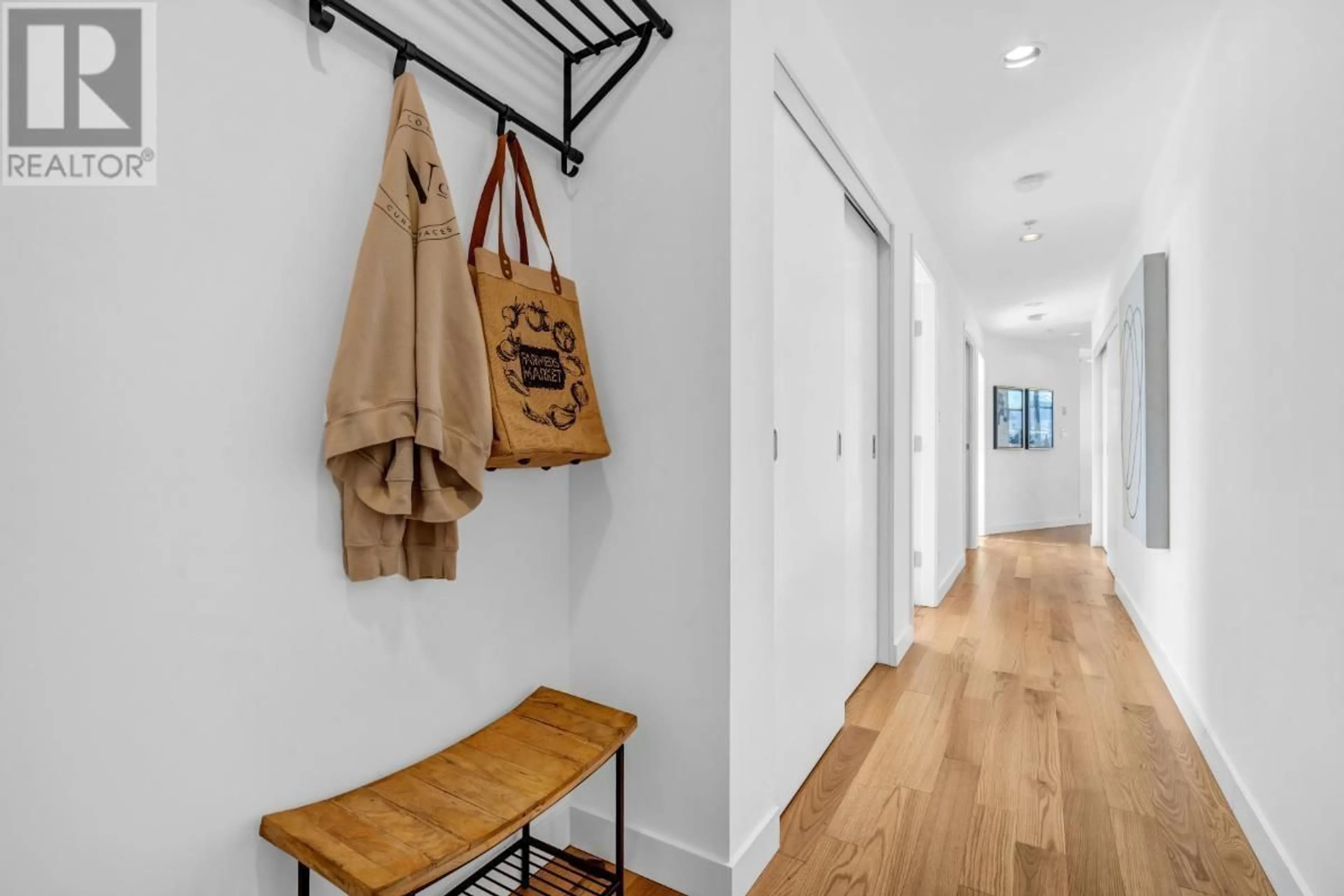2110 128 W CORDOVA STREET, Vancouver, British Columbia V6B0E6
Contact us about this property
Highlights
Estimated ValueThis is the price Wahi expects this property to sell for.
The calculation is powered by our Instant Home Value Estimate, which uses current market and property price trends to estimate your home’s value with a 90% accuracy rate.Not available
Price/Sqft$993/sqft
Est. Mortgage$4,939/mo
Maintenance fees$1104/mo
Tax Amount ()-
Days On Market11 hours
Description
Dreaming of a spacious home with breathtaking city views? This stunning 2-bedroom, 2-bathroom residence at 128 W Cordova offers 1,157 square ft of well-appointed living space with panoramic vistas of Burrard Inlet, Canada Place, the historic Dominion Building, Victory Square, and Vancouver Port. The home features newly updated hardwood flooring, plush carpeting in the bedrooms, and refreshed kitchen countertops. Thoughtful upgrades such as invisible UV filters and blackout blinds provide year-round comfort. Floor-to-ceiling windows flood the space with natural light, enhancing the open-concept design. Residents enjoy the convenience of 24-hour concierge service and exclusive access to Club W amenities, including a lounge, gym, and outdoor hot tub. Located in the heart of downtown Vancouver, this home offers the perfect blend of luxury, convenience, and urban living. Open House: Thursday, February 20 from 5:30 - 7 PM, and Saturday & Sunday, February 22 & 23 from 2 - 4 PM. Don´t miss this incredible opportunity! (id:39198)
Upcoming Open Houses
Property Details
Interior
Features
Exterior
Parking
Garage spaces 2
Garage type Underground
Other parking spaces 0
Total parking spaces 2
Condo Details
Amenities
Exercise Centre, Laundry - In Suite
Inclusions
Property History
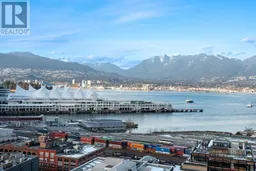 39
39
