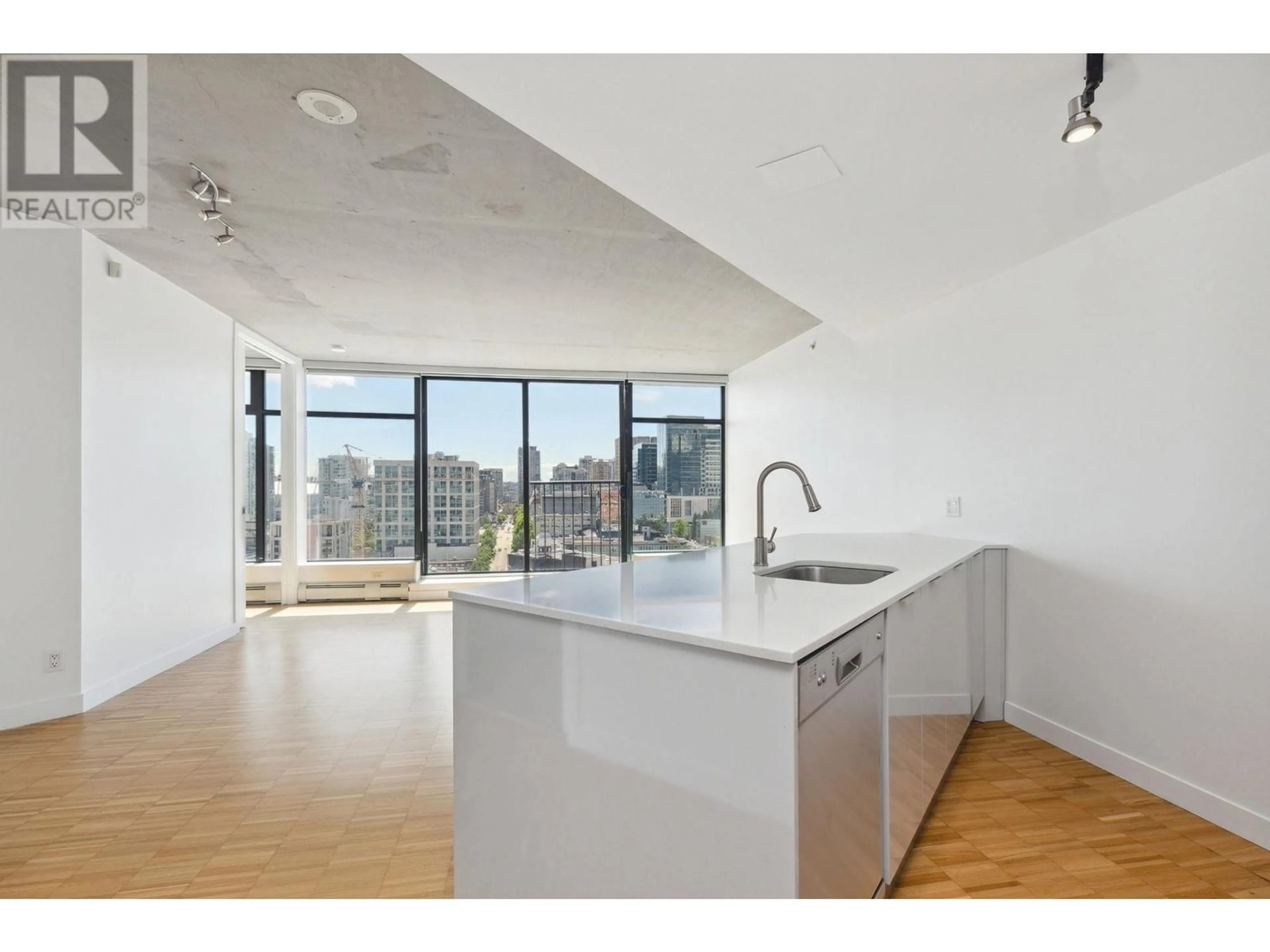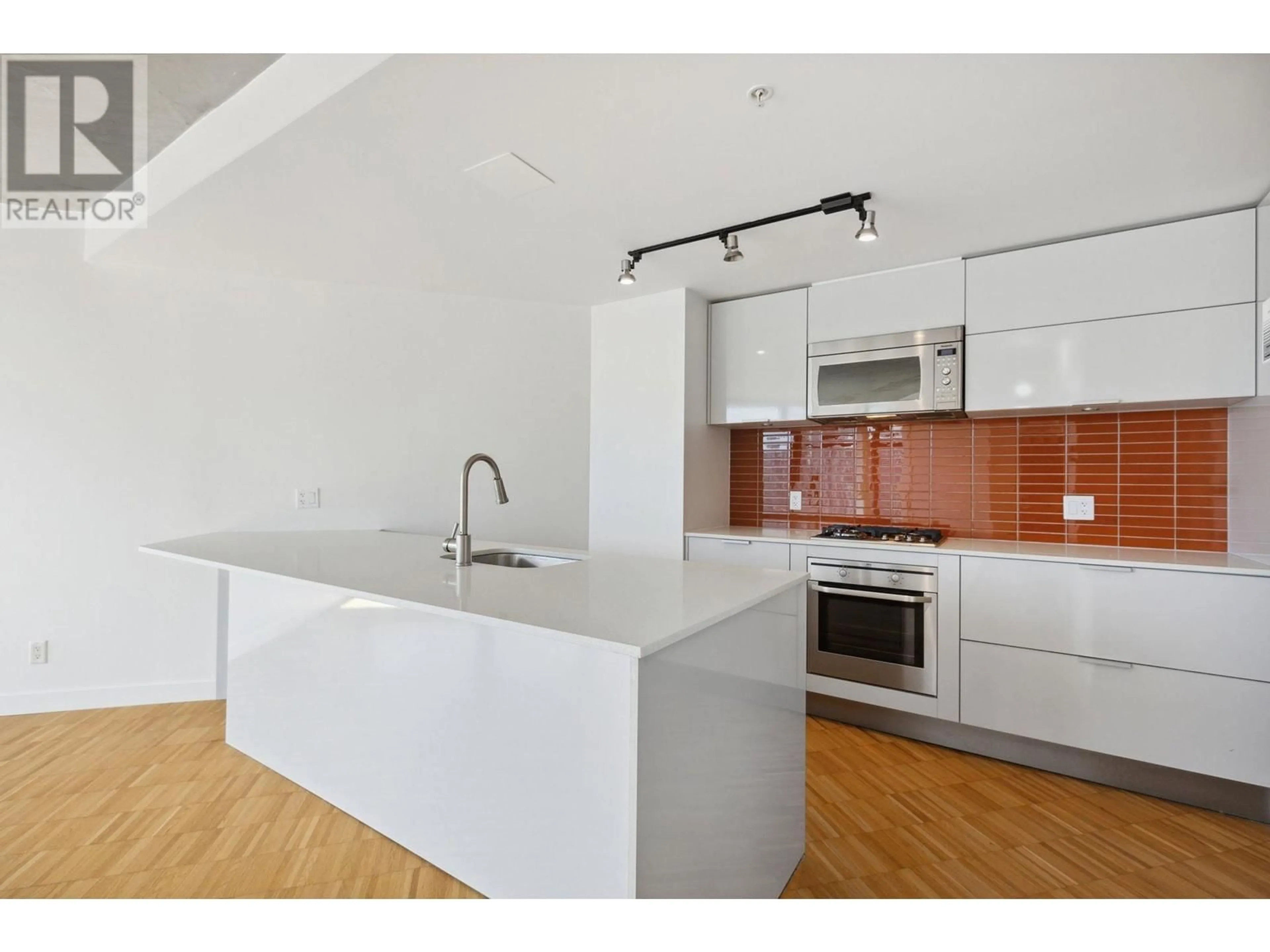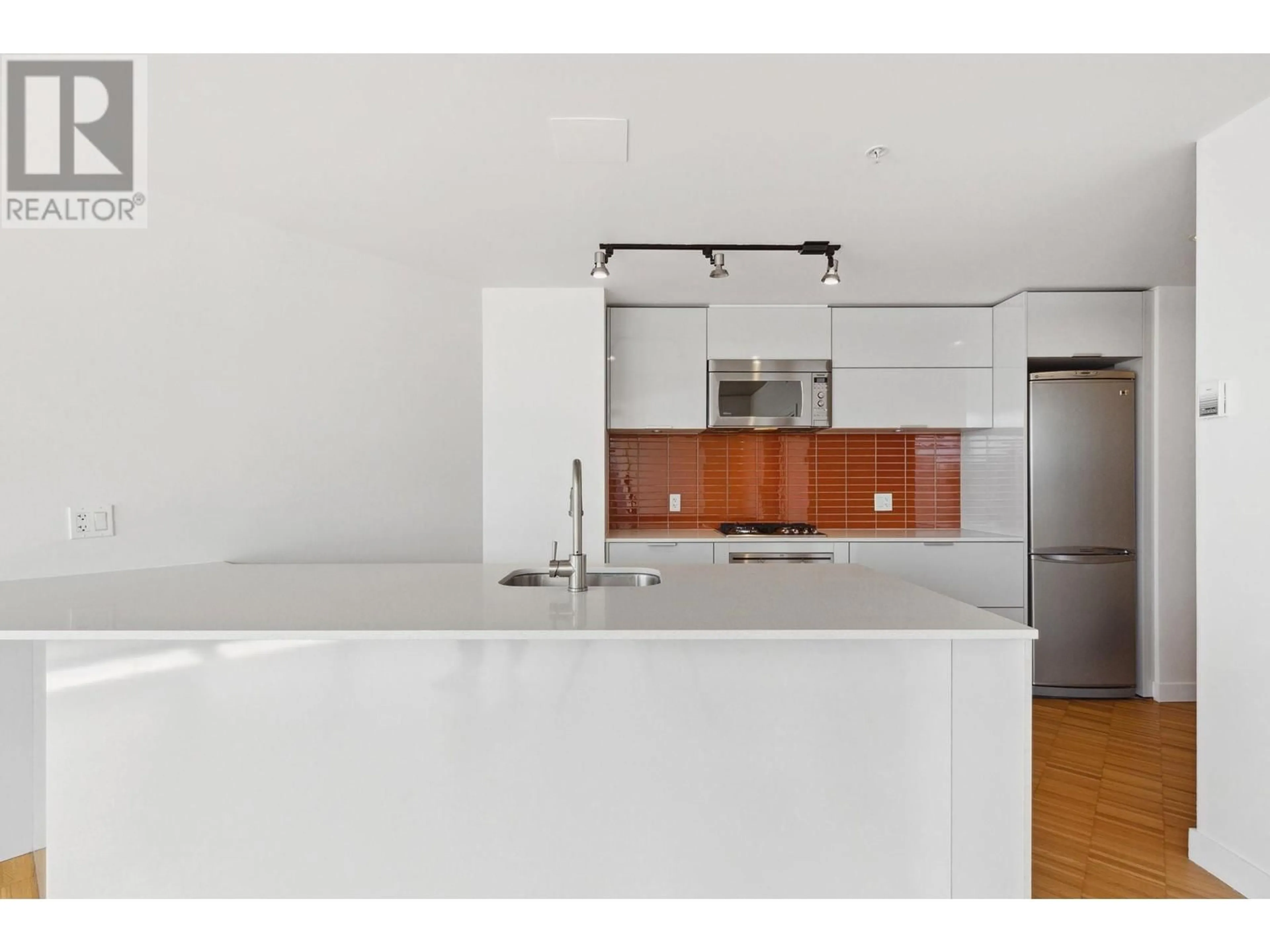2107 128 W CORDOVA STREET, Vancouver, British Columbia V6B0E6
Contact us about this property
Highlights
Estimated ValueThis is the price Wahi expects this property to sell for.
The calculation is powered by our Instant Home Value Estimate, which uses current market and property price trends to estimate your home’s value with a 90% accuracy rate.Not available
Price/Sqft$921/sqft
Est. Mortgage$2,576/mo
Maintenance fees$550/mo
Tax Amount ()-
Days On Market126 days
Description
THE RENOWNED WOODWARDS BUILDING. Freshly painted with new counters added! Appreciate open, expansive city and False Creek views from this urban sky home! This functional 1 bedroom home features an open concept gourmet kitchen with Eggersman cabinetry, stainless steel appliances, updated quartz counters and glassy backslash, flowing into the dining and living areas on durable bamboo flooring. The bathroom features a soaker tub, walk in shower with glass enclosure and floating vanity with plenty of storage. Appreciate the unique polished concrete ceilings, floor to ceiling windows inviting in natural light and panoramic views. Building amenities include: concierge and access to Club W - 2 level clubhouse with fitness centre, hot tub, lounge, outdoor patio/dining and media room. (id:39198)
Property Details
Interior
Features
Condo Details
Amenities
Exercise Centre, Laundry - In Suite, Recreation Centre
Inclusions
Property History
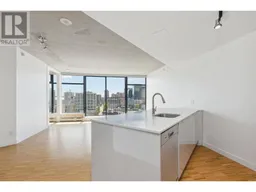 32
32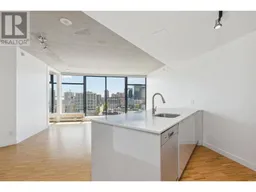 32
32
