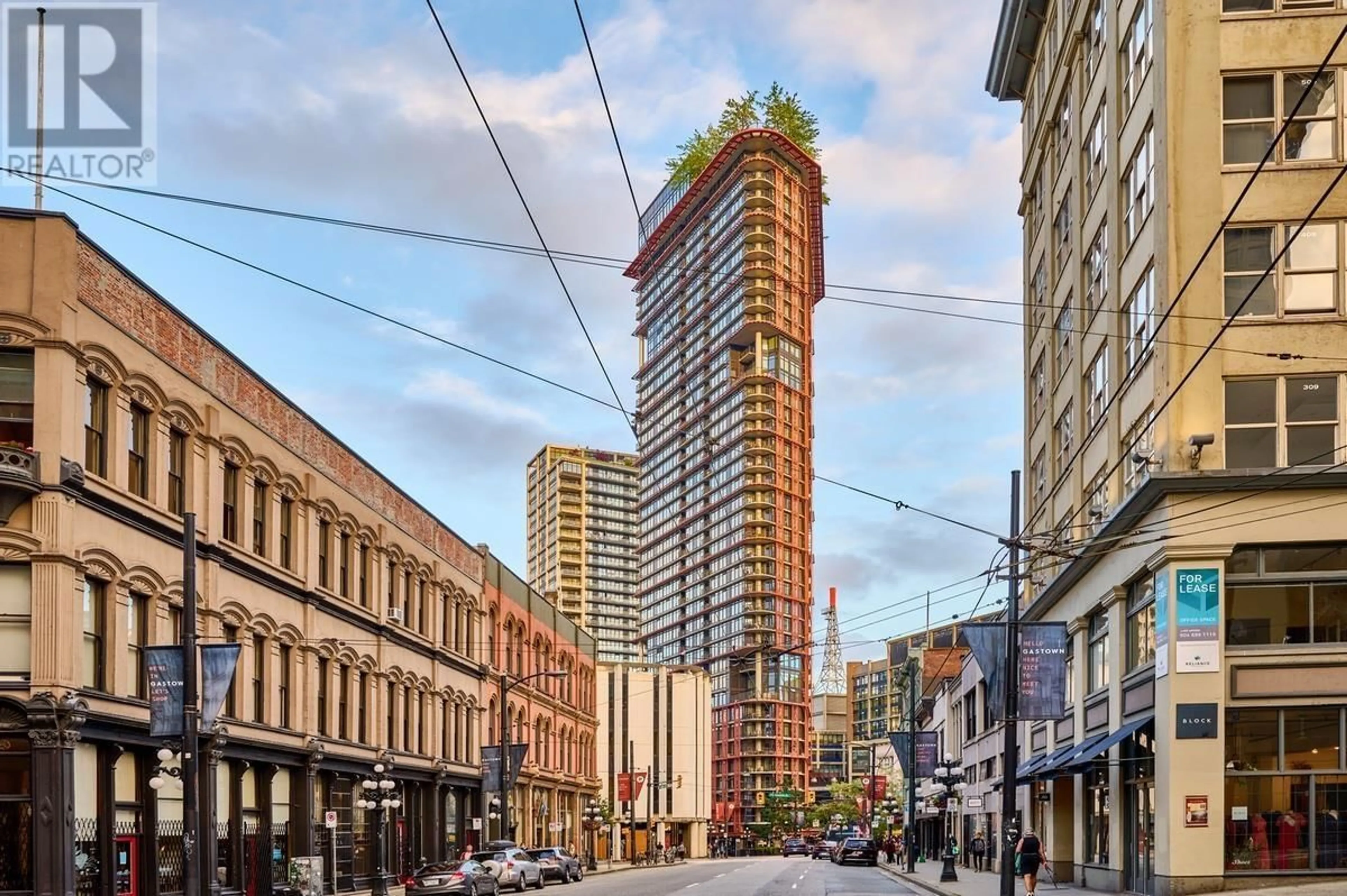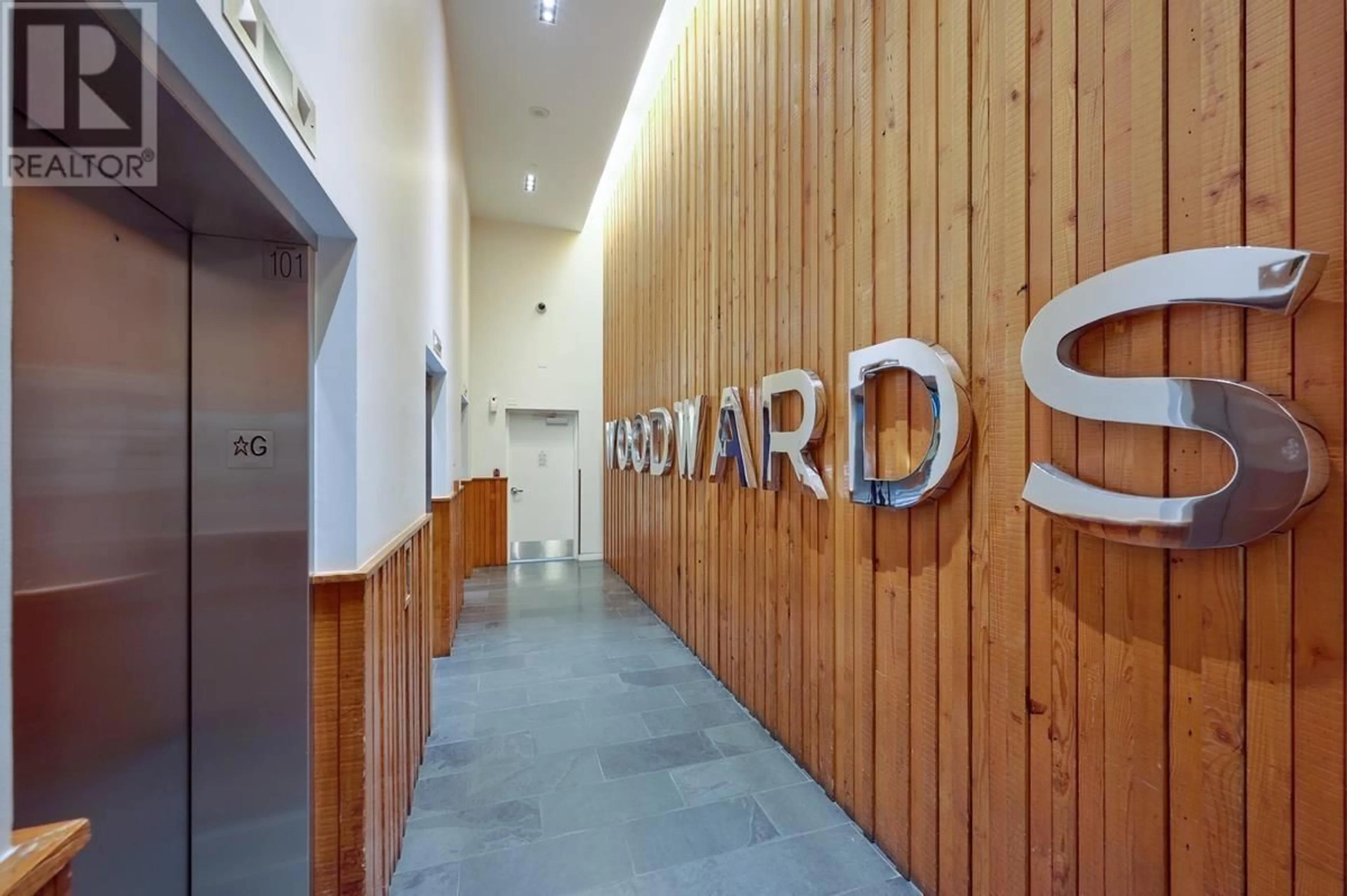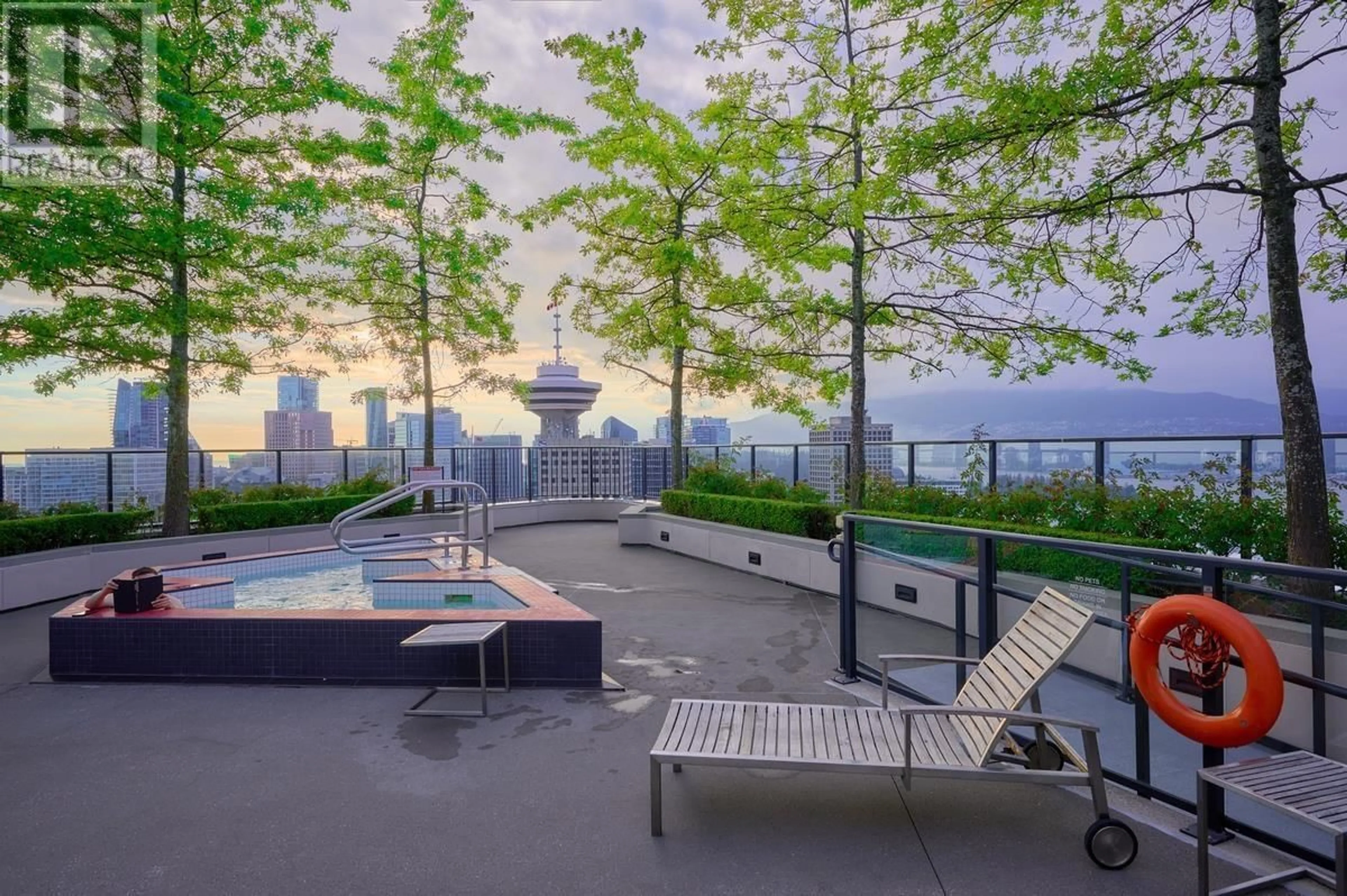204 128 W CORDOVA STREET, Vancouver, British Columbia V6B0E6
Contact us about this property
Highlights
Estimated ValueThis is the price Wahi expects this property to sell for.
The calculation is powered by our Instant Home Value Estimate, which uses current market and property price trends to estimate your home’s value with a 90% accuracy rate.Not available
Price/Sqft$776/sqft
Est. Mortgage$2,169/mo
Maintenance fees$613/mo
Tax Amount ()-
Days On Market34 days
Description
WOODWARDS ! Here is your opportunity to own in a Vancouver Landmark property. This 2nd floor home offes a great open 1 bedroom - 1 bathroom floor plan with accessible features. Be proud to call this home, features include , new luxury vinyl plank flooring, polished concrete ceilings, new oven and microwave, open cocept kitchen, designer doors and tiles. Amenities are unsurpassed: Club W sits on the top floors overlooking Gastown, Vancouver's Harbour and the mountains. It features a fully equipped fitness center, office area, media room, indoor outdoor lounging and hot tub. Strata Fee's includes both internet and heat. Perfect for Investors or a Starter Home. Priced to Sell, act Now ! (id:39198)
Property Details
Interior
Features
Condo Details
Amenities
Exercise Centre, Laundry - In Suite
Inclusions
Property History
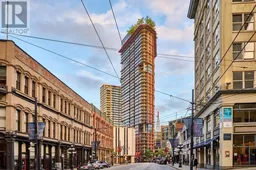 19
19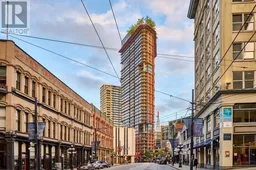 18
18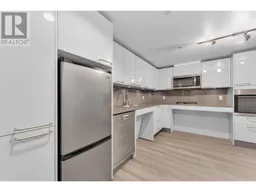 16
16
