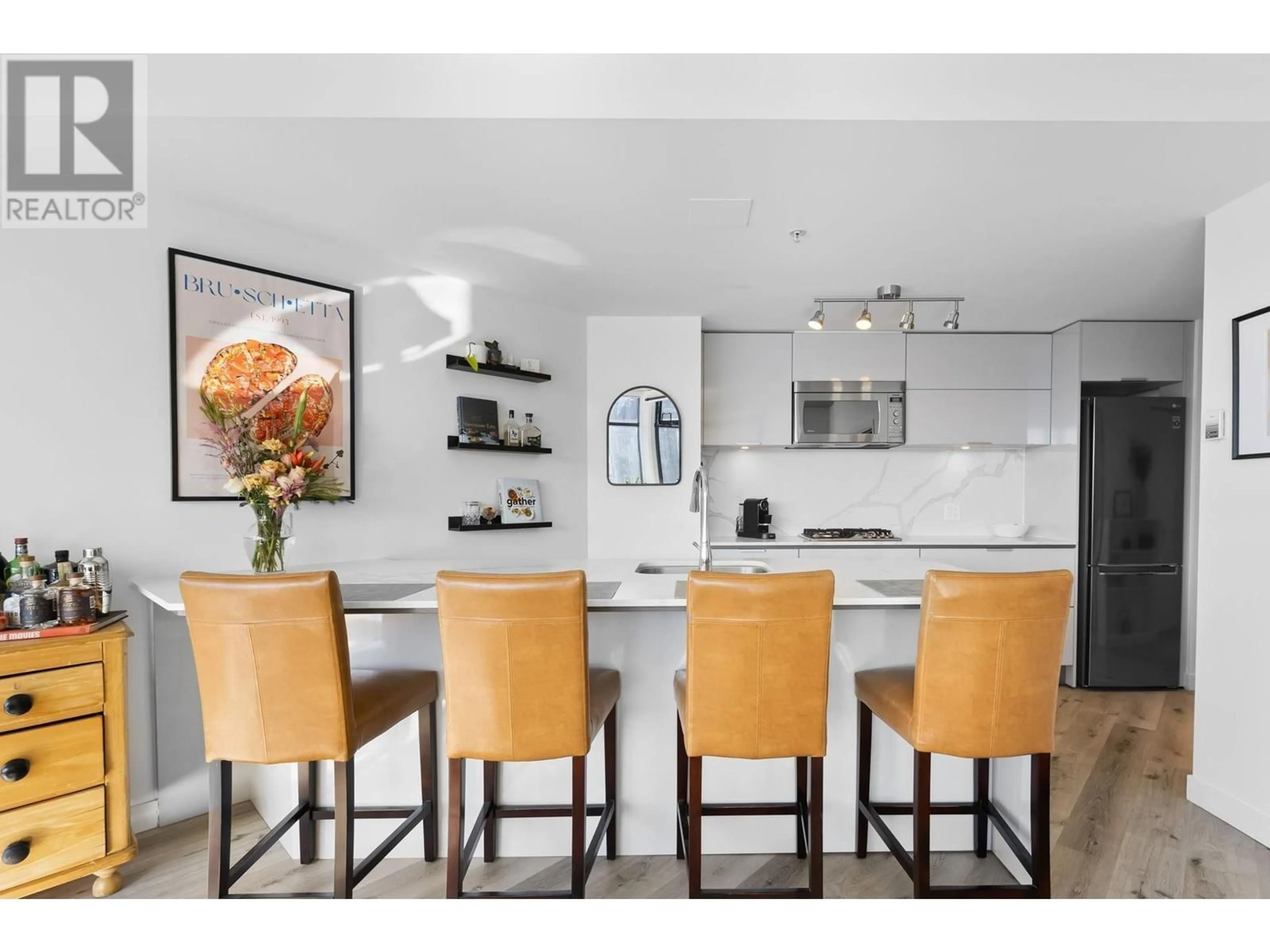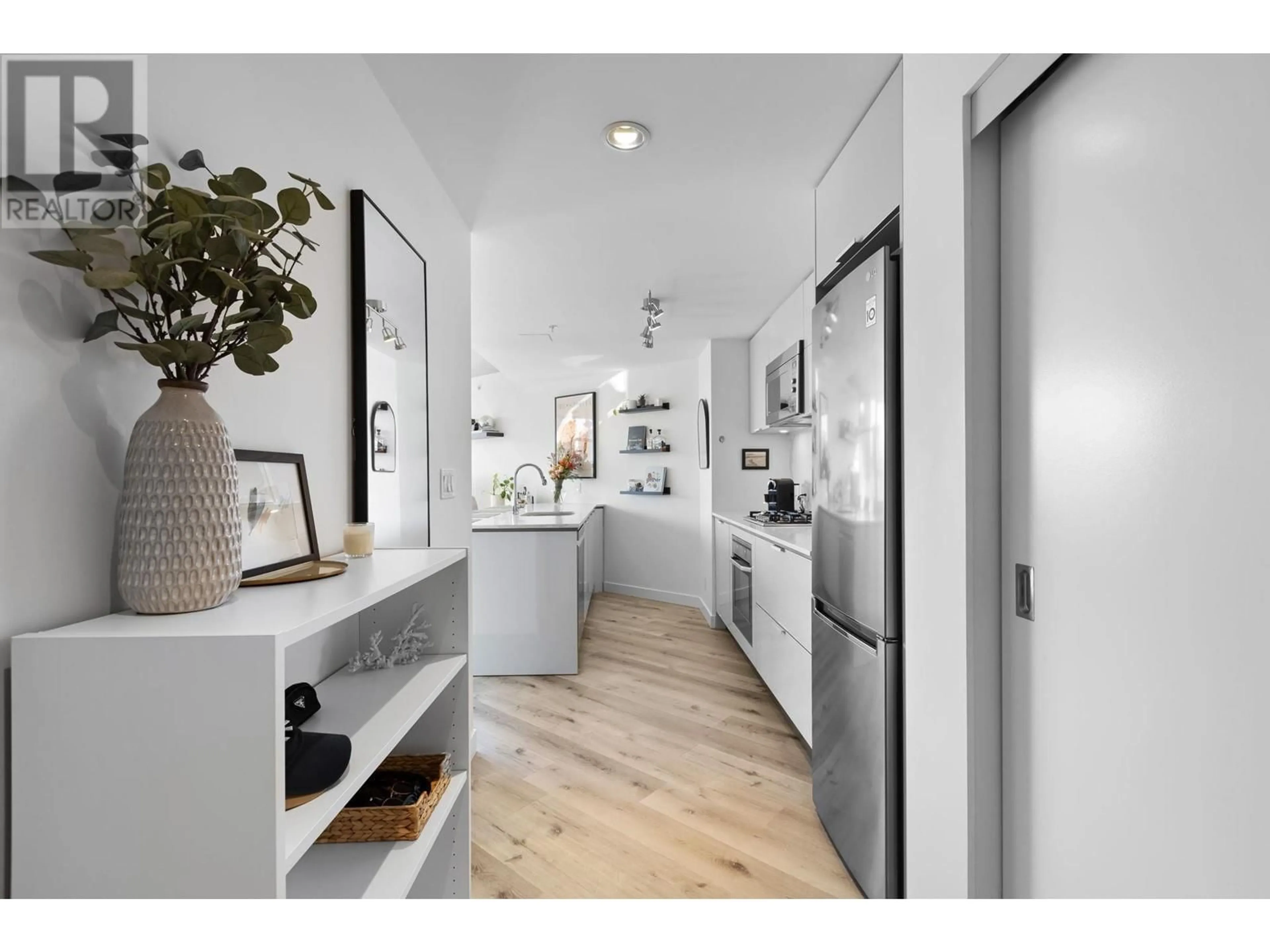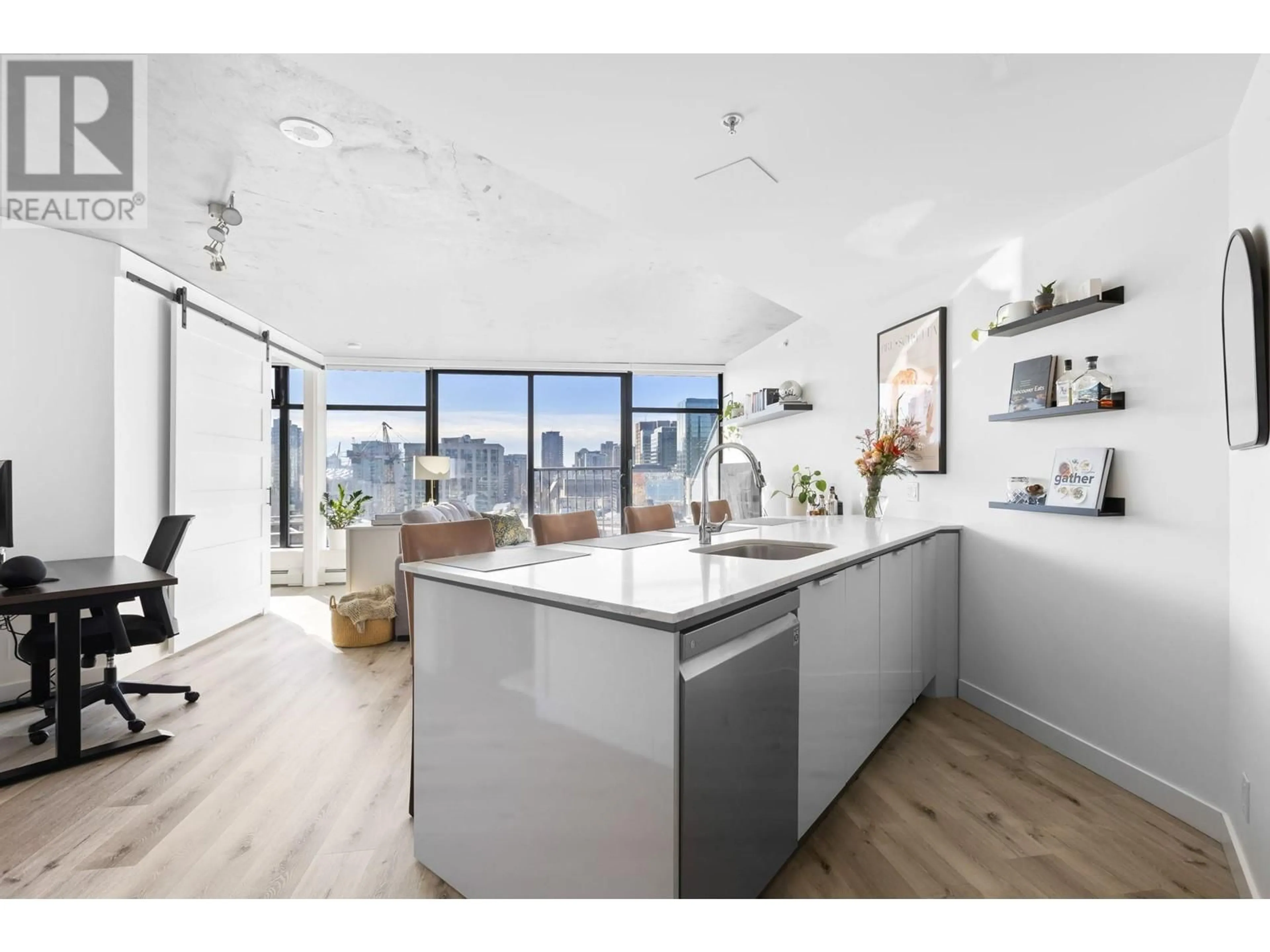2007 128 W CORDOVA STREET, Vancouver, British Columbia V6B0E6
Contact us about this property
Highlights
Estimated ValueThis is the price Wahi expects this property to sell for.
The calculation is powered by our Instant Home Value Estimate, which uses current market and property price trends to estimate your home’s value with a 90% accuracy rate.Not available
Price/Sqft$1,036/sqft
Days On Market20 days
Est. Mortgage$2,912/mth
Maintenance fees$555/mth
Tax Amount ()-
Description
Welcome to Woodwards, the most prestigious building in Gastown. A historic building that seamlessly integrates convenience and luxury. This bright south facing 1 bed unit offers panoramic city & water views. The updated open kitchen features new quartz countertops, backsplash, and SS appliances. The spa like bathroom includes a floating vanity, stand-alone shower, and deep soaker tub. New flooring throughout. Strata fee incl. heat, hot water, internet,& 24hr concierge. Situated on the 42nd floor is Club W's world class amenities including Rooftop Lounge space with Fitness Centre, Hot Tub, Media Room, Office Area & 360´ of majestic views. With a walk score of 98/100 you are steps from chic Gastown restaurants, cool coffee shops, boutiques,& transit. (id:39198)
Property Details
Interior
Features
Condo Details
Amenities
Exercise Centre, Laundry - In Suite, Recreation Centre
Inclusions
Property History
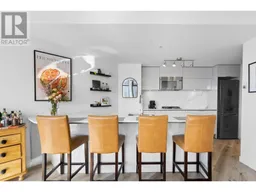 40
40 40
40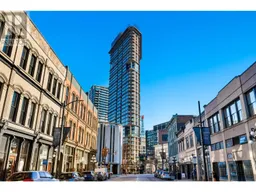 40
40
