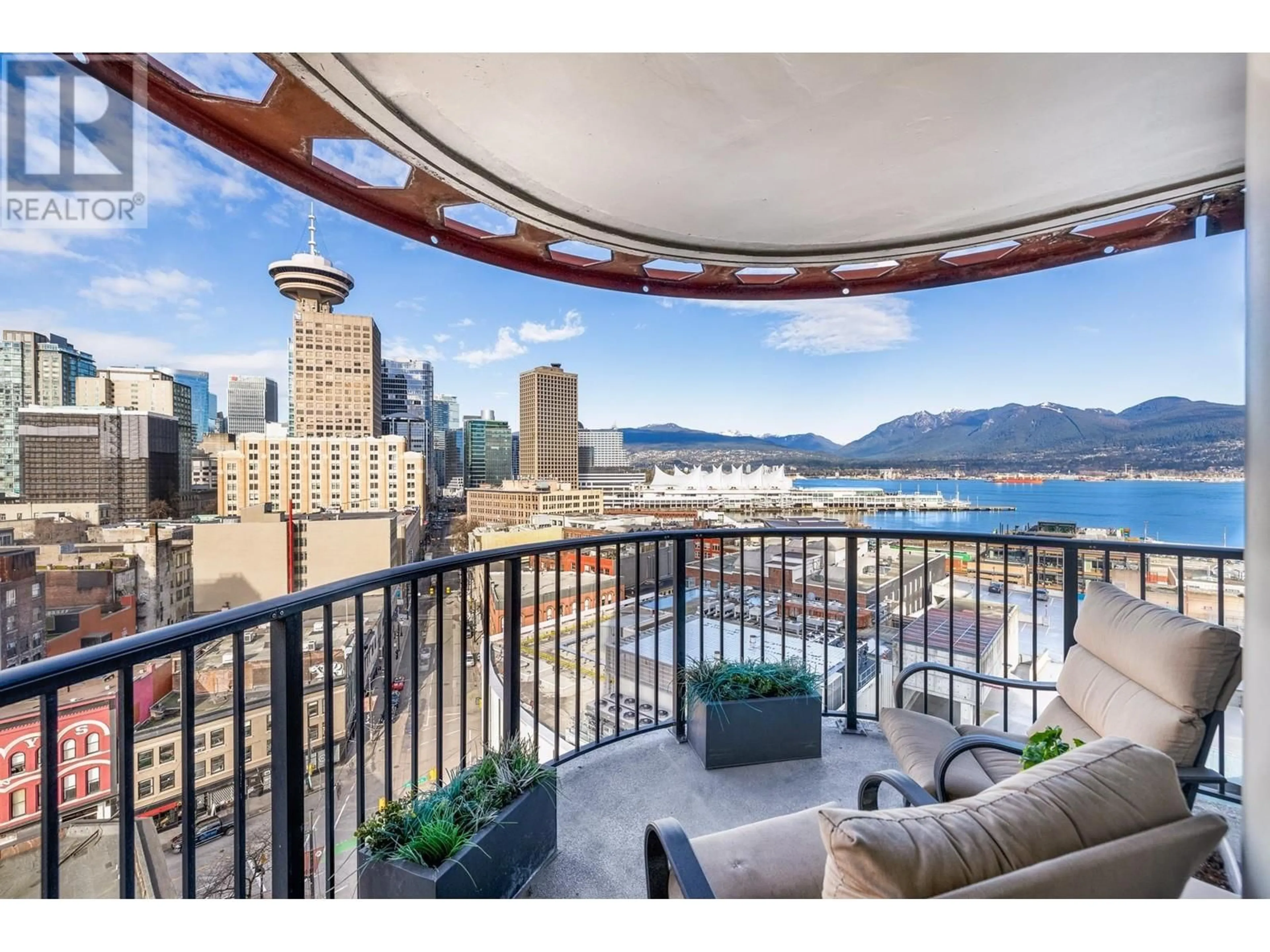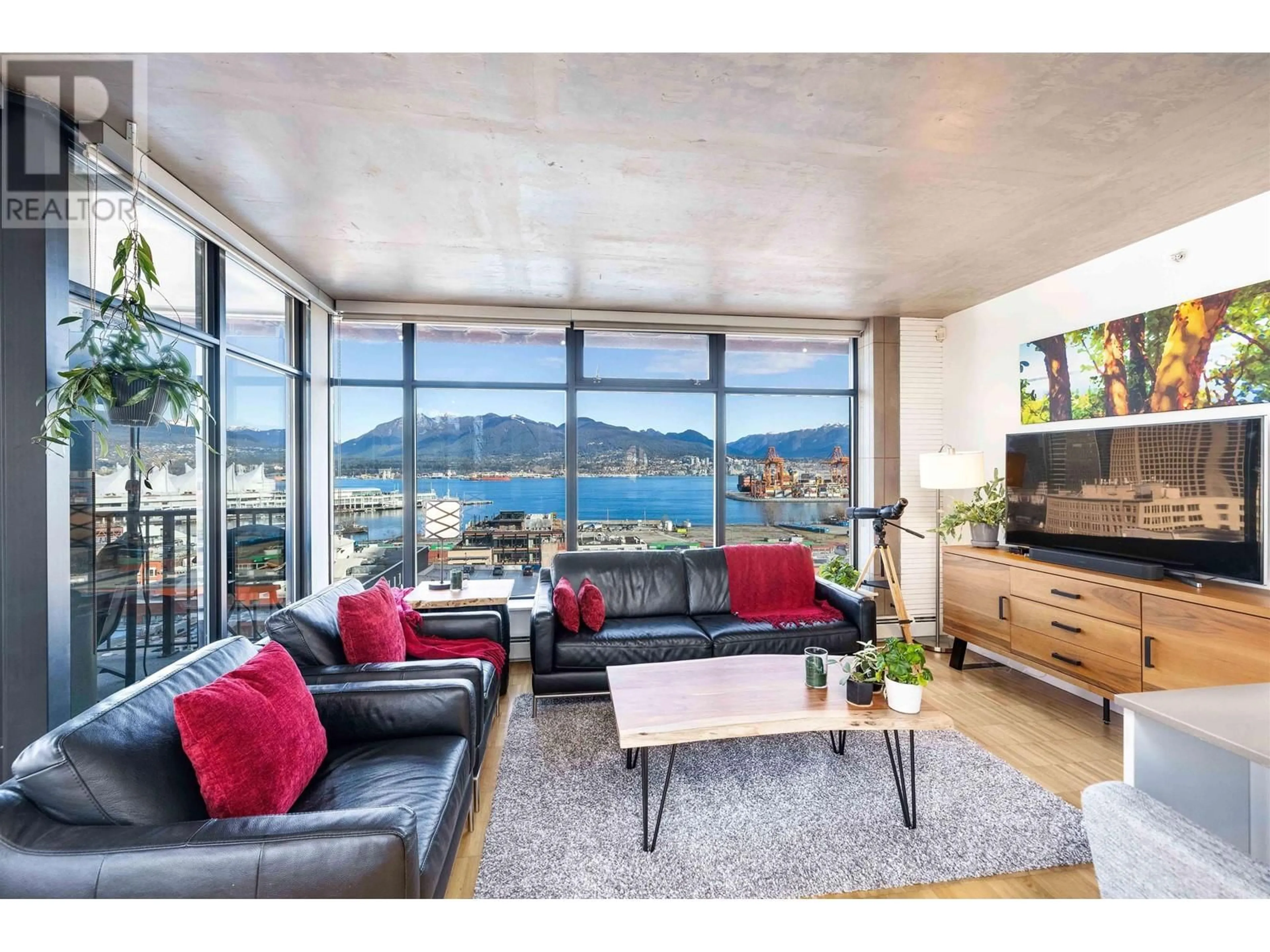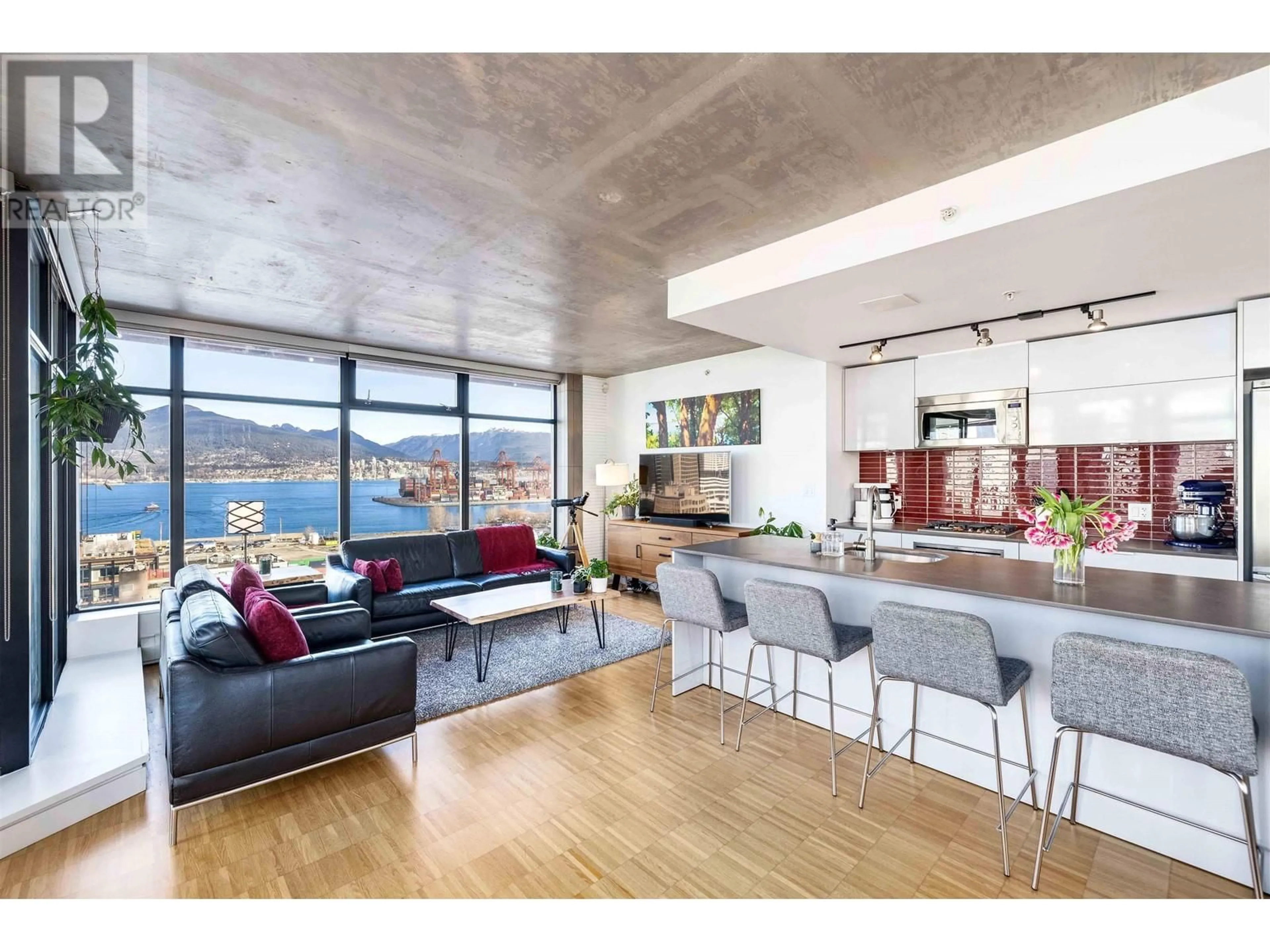1610 128 W CORDOVA STREET, Vancouver, British Columbia V6B0E6
Contact us about this property
Highlights
Estimated ValueThis is the price Wahi expects this property to sell for.
The calculation is powered by our Instant Home Value Estimate, which uses current market and property price trends to estimate your home’s value with a 90% accuracy rate.Not available
Price/Sqft$992/sqft
Est. Mortgage$4,934/mo
Maintenance fees$1104/mo
Tax Amount ()-
Days On Market69 days
Description
Coveted Northwest corner 2BR/2Bath 1158sf condo @ iconic Woodwards development, boasting breathtaking 270° panoramic views of City, Ocean & North Shore Mtns, which literally envelop you from the main living space & covered deck. This unique layout is the most revered in the building & it's been years since one has come avail in this price range. This well-cared-for unit offers stylish modern finishings, spacious room sizes, upscale kitch, spa-like bathrooms & a custom built-in Murphy bed in 2nd bdrm. Nestled in Historic Gastown & steps to the best restaurants, seawall & downtown. Escape to the expansive Club W rooftop w/incredible 360° views - soak in the hot tub, play some pool or hit the gym! Strata fee incl Wi-Fi, Gas, Heat & HW! PLUS 2 PARKING within the building. (id:39198)
Property Details
Interior
Features
Exterior
Parking
Garage spaces 2
Garage type Tandem
Other parking spaces 0
Total parking spaces 2
Condo Details
Amenities
Exercise Centre, Laundry - In Suite, Recreation Centre
Inclusions
Property History
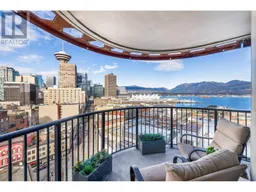 40
40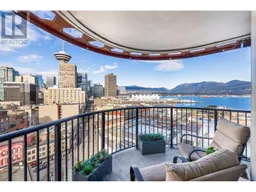 40
40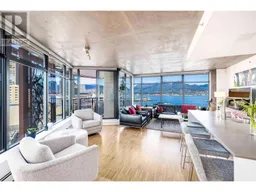 40
40
