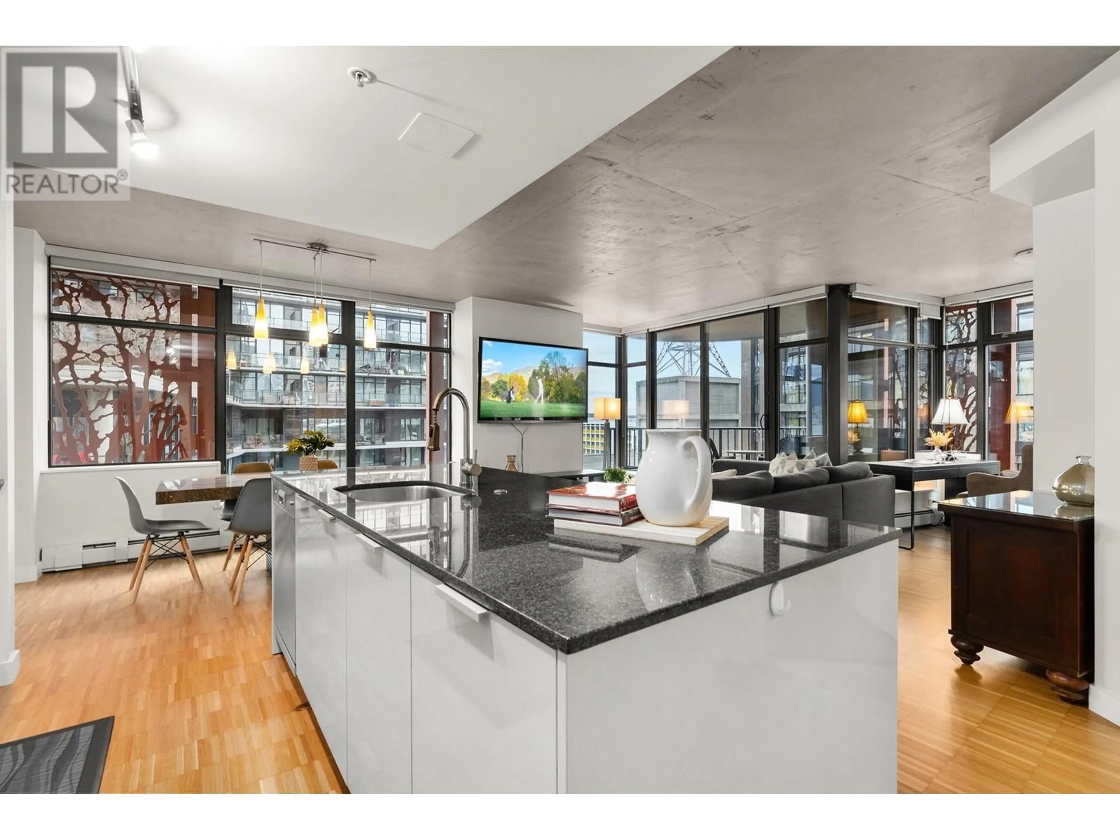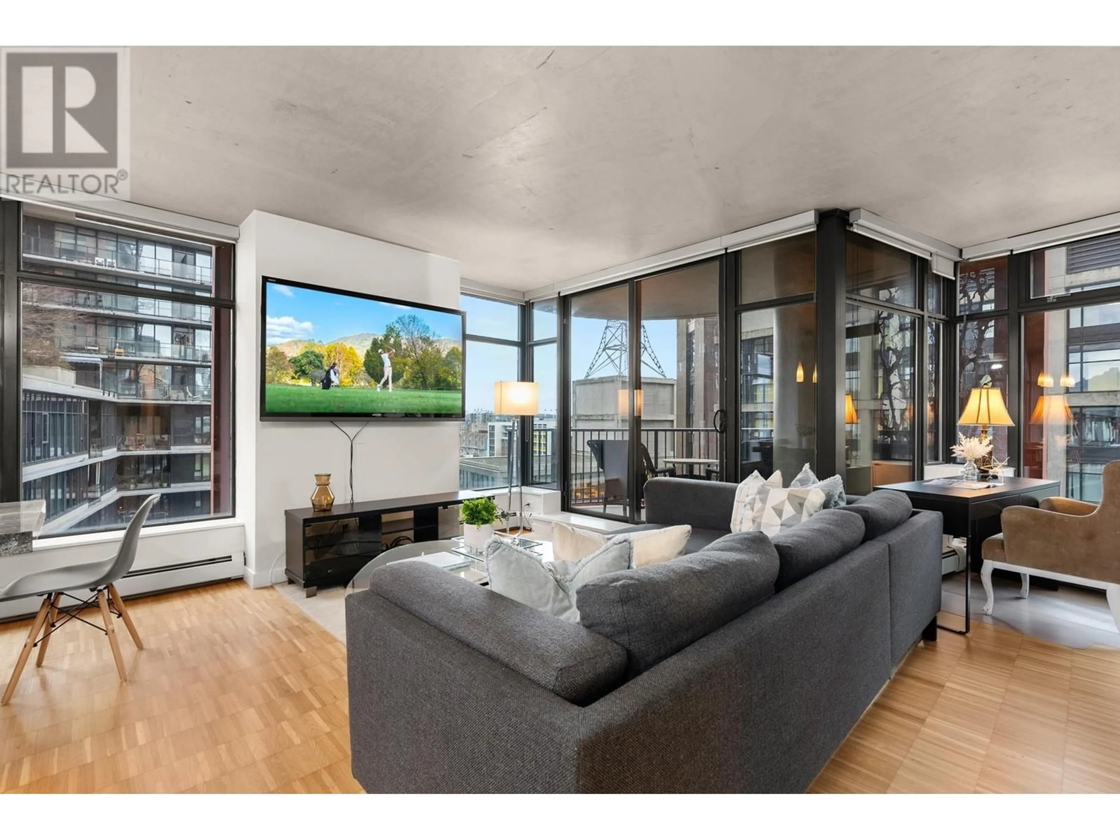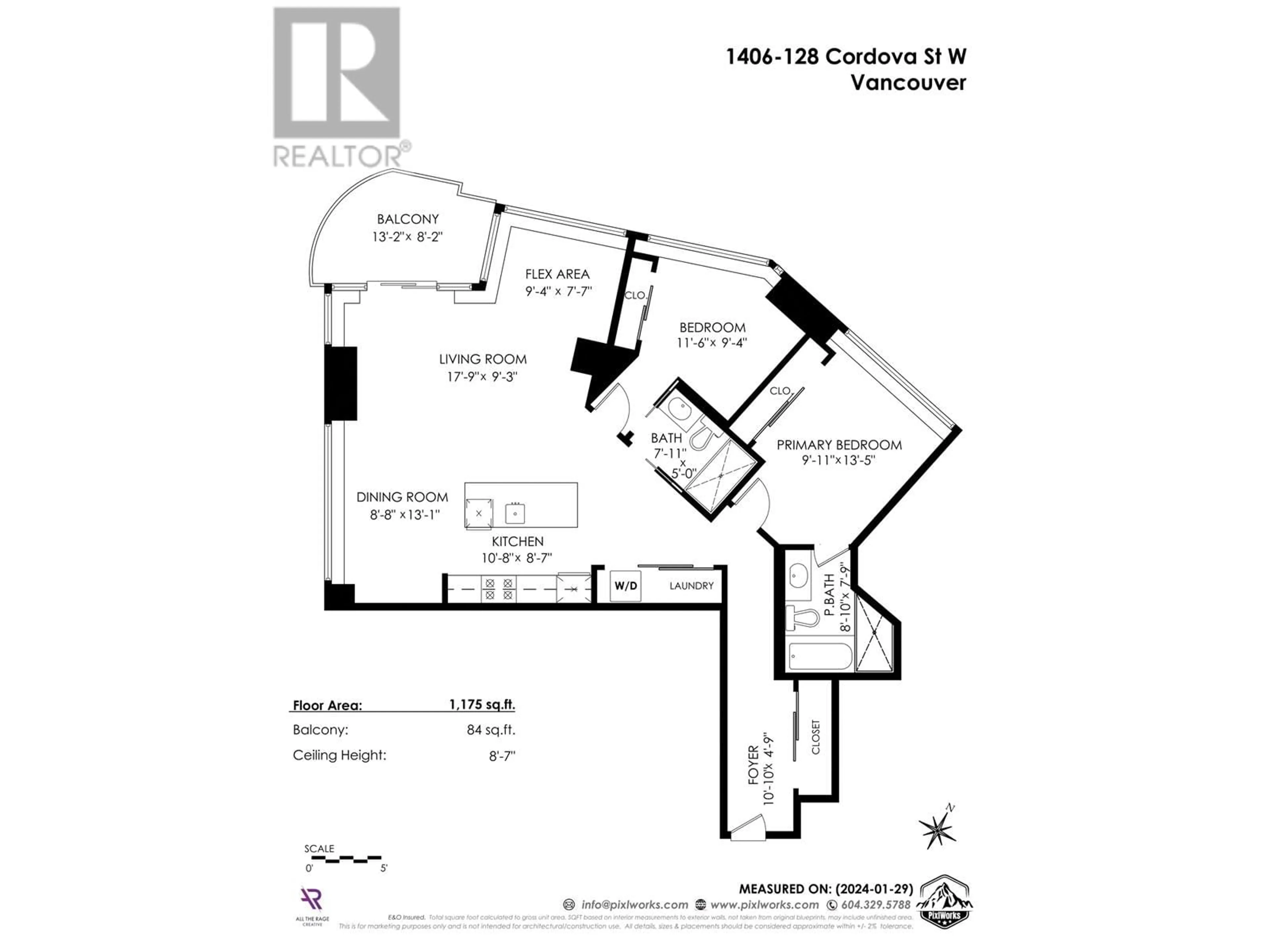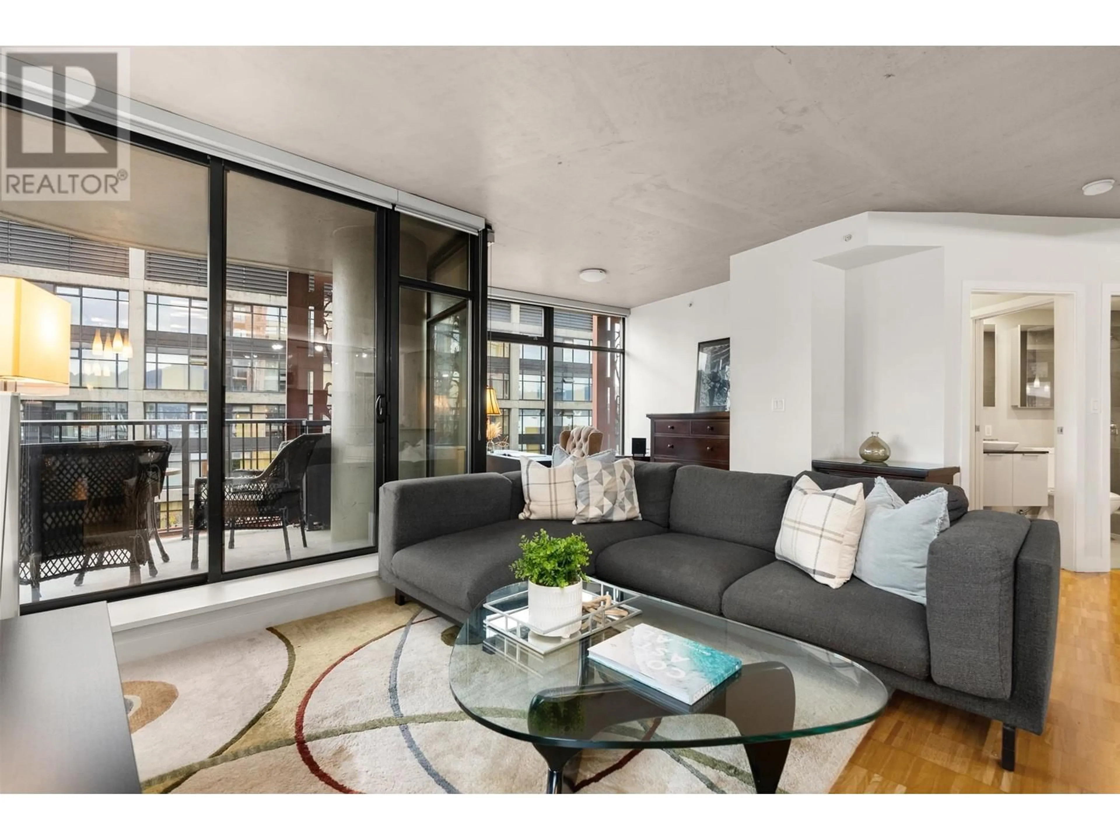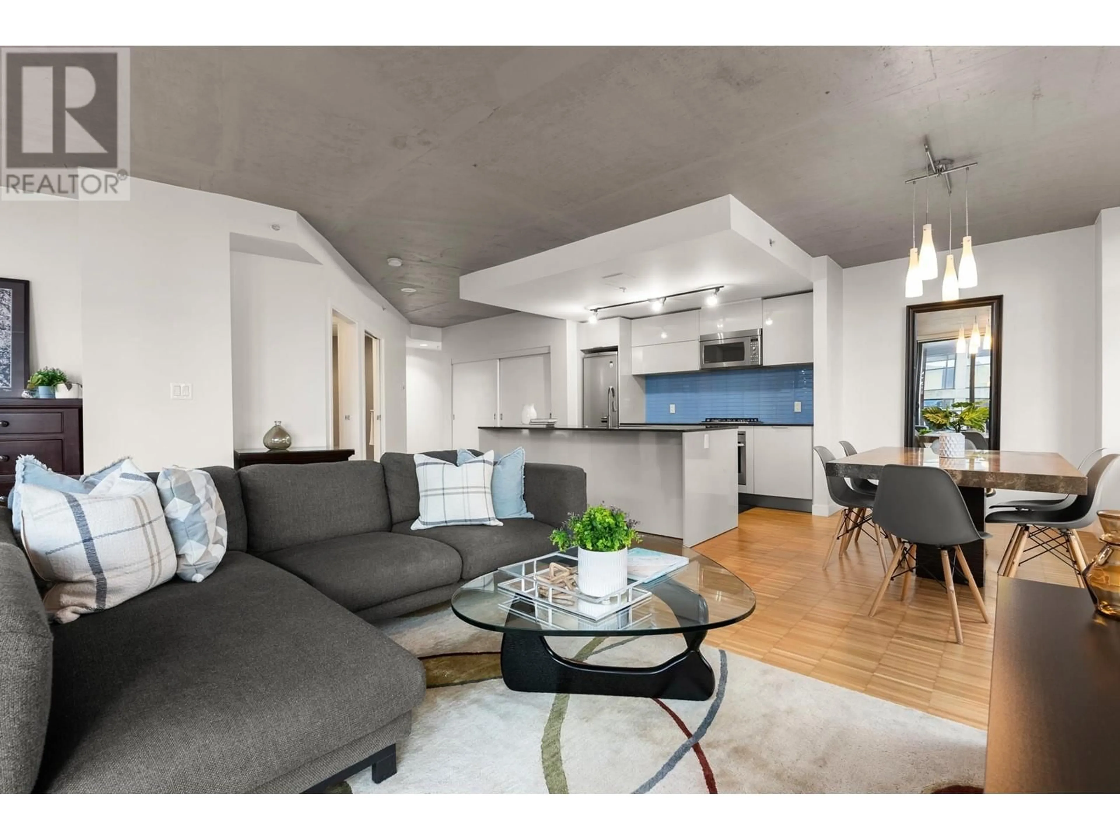1406 128 W CORDOVA STREET, Vancouver, British Columbia V6B0E6
Contact us about this property
Highlights
Estimated ValueThis is the price Wahi expects this property to sell for.
The calculation is powered by our Instant Home Value Estimate, which uses current market and property price trends to estimate your home’s value with a 90% accuracy rate.Not available
Price/Sqft$757/sqft
Est. Mortgage$3,822/mo
Maintenance fees$1084/mo
Tax Amount ()-
Days On Market3 days
Description
The iconic Woodward's in historic Gastown. This spacious SE corner 2 bed (plus flex) suite & 2 baths, it's perfect for both leisure and work. Floor-to-ceiling windows fill the home with natural light, complemented by stainless steel appliances and plenty of in-suite storage. With 24-hour concierge and flexible pet & rental policies for both short and long stays, this residence is perfect as a pied-a-terre, investment property, or a comfortable place to call home. Enjoy a range of building amenities; Club W rooftop with media room, billiards, hot tub and gym, with panoramic views of the city & water. Live in this lively neighbourhood just steps away from dining, shops, art galleries and the Waterfront Transit Station. Maint fee incl Wi-Fi, gas, heat, and hot water. Great value. Open Sat Feb 22 (2-4pm) (id:39198)
Property Details
Interior
Features
Exterior
Parking
Garage spaces 1
Garage type -
Other parking spaces 0
Total parking spaces 1
Condo Details
Amenities
Exercise Centre, Laundry - In Suite, Recreation Centre
Inclusions
Property History
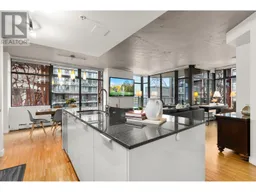 38
38
