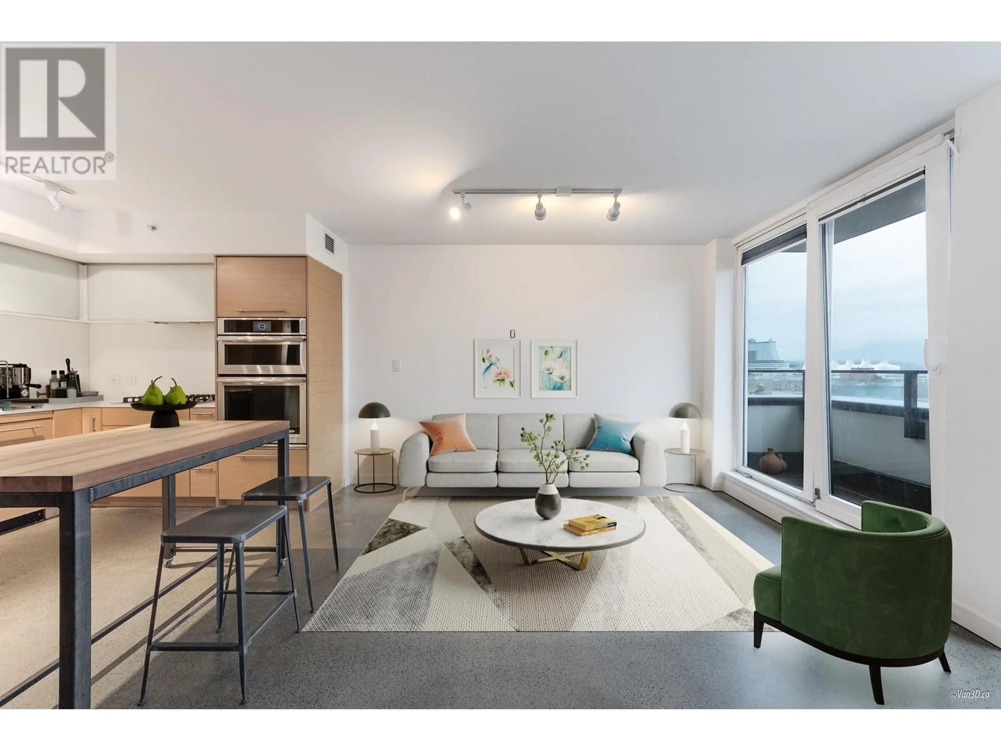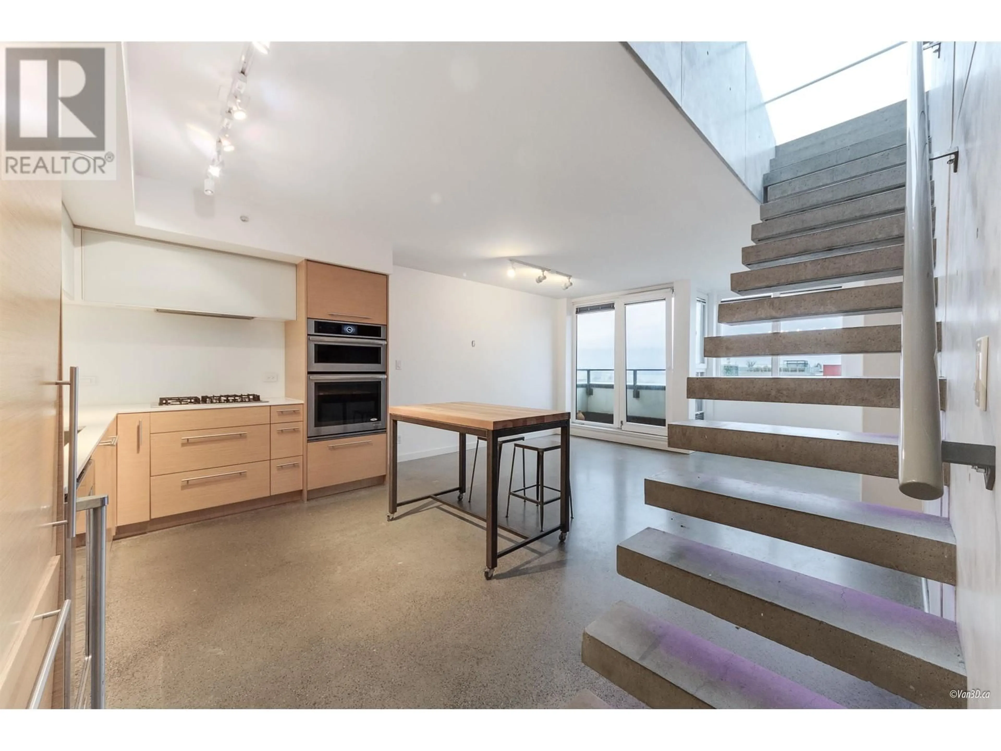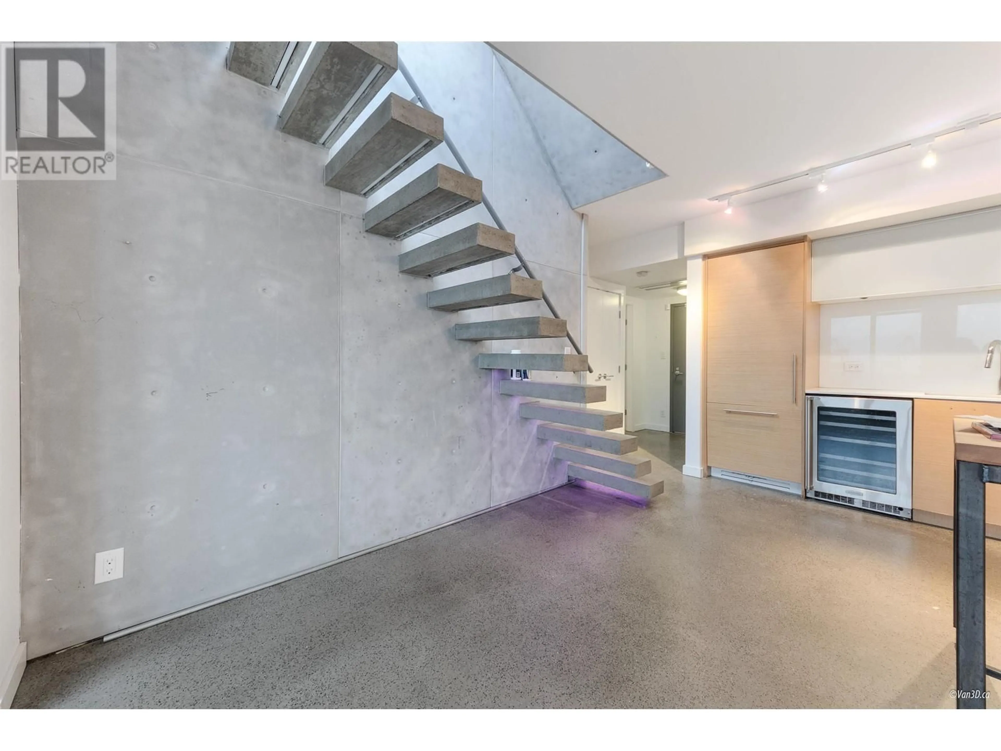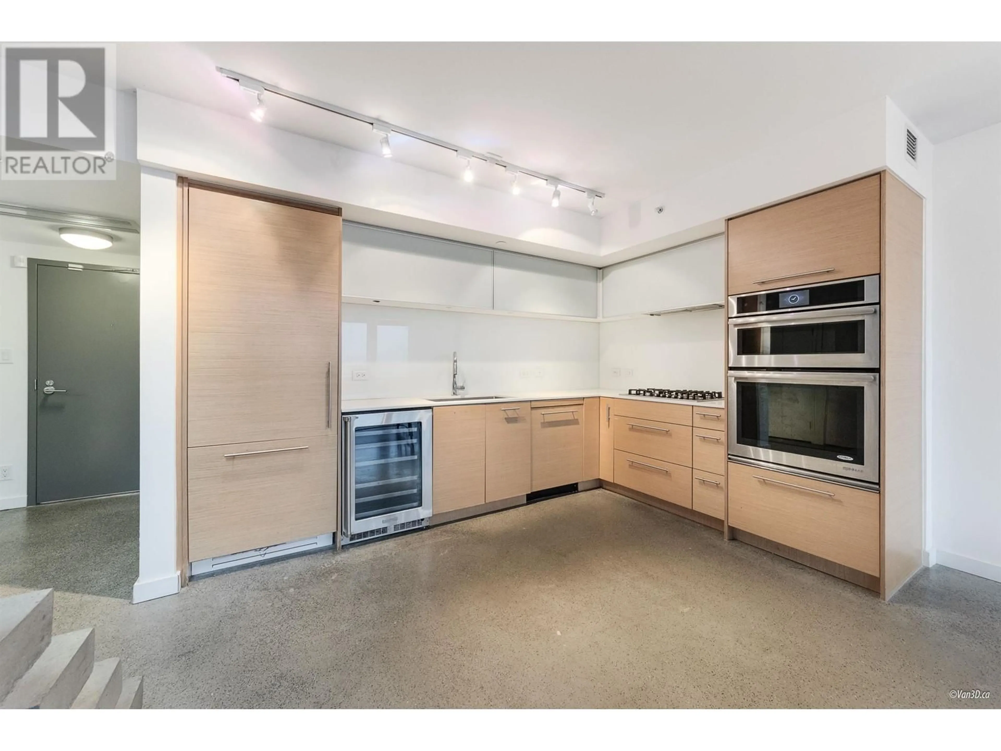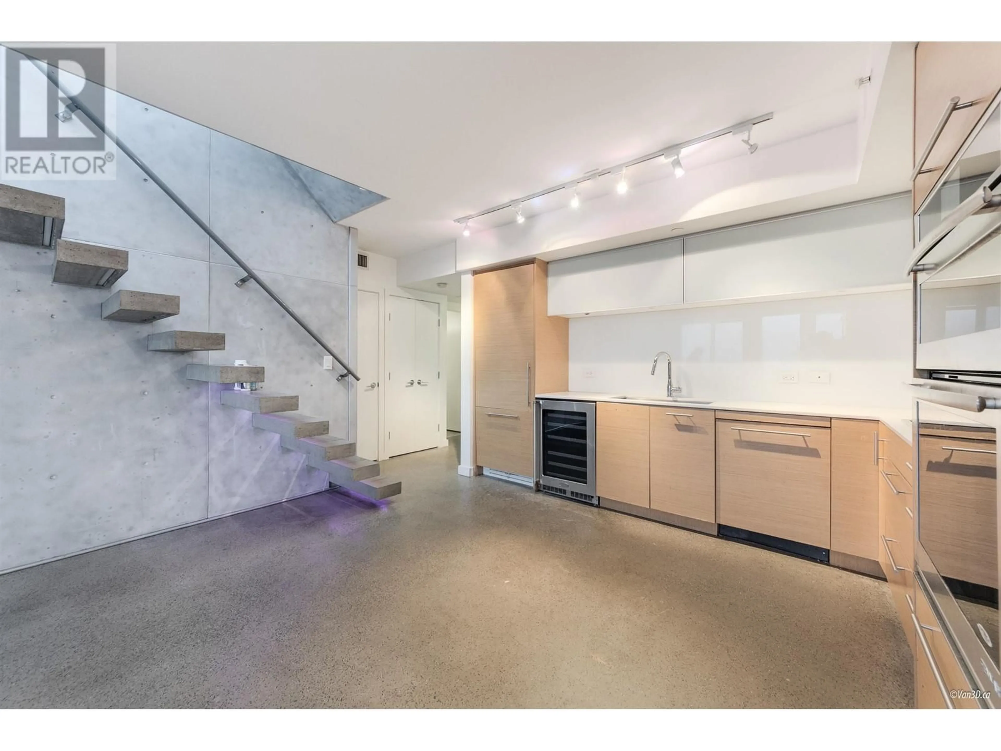1001 150 E CORDOVA STREET, Vancouver, British Columbia V6A0E7
Contact us about this property
Highlights
Estimated ValueThis is the price Wahi expects this property to sell for.
The calculation is powered by our Instant Home Value Estimate, which uses current market and property price trends to estimate your home’s value with a 90% accuracy rate.Not available
Price/Sqft$997/sqft
Est. Mortgage$3,650/mo
Maintenance fees$592/mo
Tax Amount ()-
Days On Market18 hours
Description
CONCRETE! INVESTMENT OF THE YEAR! Experience the happiest of new years w luxury living at its finest in PH 1001 at the fully CONCRETE building (2 yrs remaining on warranty). ORIGINALLY CRAFTED FOR THE DEVELOPER, this ONE-OF-A-KIND suite boasts unparalleled features and stunning design elements. NORTH FACING 2-bed, 2-bath PH offers BREATHTAKING PANARAMIC WATER AND MOUNTAIN VIEWS visible even from the gorgeous open kitchen! . A PRIVATE ROOFTOP DECK, complete with a JACUZZI AND GRASS GARDEN, the penthouse is the epitome of comfort and style. It stands as the ONLY UNIT IN THE BUILDING equipped with BOTH AC and RADIANT HEAT. MASSIVE semi-private garage that can fit 2 cars and THREE storage lockers! Open house Thurs 6-7pm Jan 9th & Sat/Sun Jan 11/12th 2-4. (id:39198)
Upcoming Open Houses
Property Details
Interior
Features
Exterior
Parking
Garage spaces 1
Garage type Underground
Other parking spaces 0
Total parking spaces 1
Condo Details
Amenities
Laundry - In Suite
Inclusions

