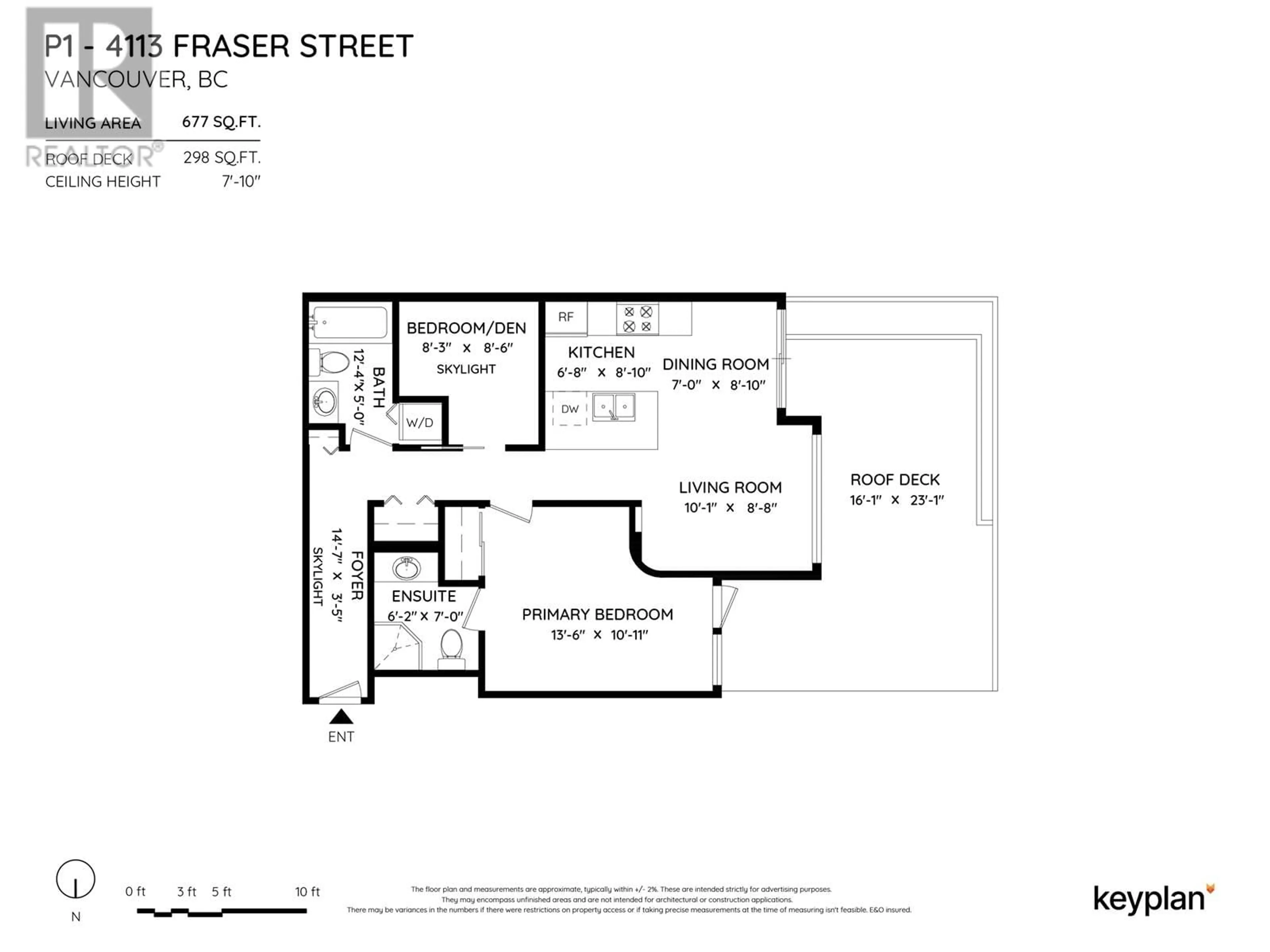P1 4113 FRASER STREET, Vancouver, British Columbia V5V4E9
Contact us about this property
Highlights
Estimated ValueThis is the price Wahi expects this property to sell for.
The calculation is powered by our Instant Home Value Estimate, which uses current market and property price trends to estimate your home’s value with a 90% accuracy rate.Not available
Price/Sqft$1,180/sqft
Est. Mortgage$3,431/mo
Maintenance fees$307/mo
Tax Amount ()-
Days On Market3 hours
Description
Corner Unit PENTHOUSE featuring PANORAMIC views sweeping from North to South of Vancouver, Downtown skyline and North Shore Mountains. Over 300 SQFT of private patio that extends your living space. Ideal for entertaining with a beautifully updated kitchen with quartz countertops and functional island with seating. Large primary bedroom that can fit a King-sized bed, second bedroom with skylight, and two full bathrooms to accommodate any living situation. Located in the hip FRASER STREET CORRIDOR, enjoy an amenity rich lifestyle with Prado, JJ Bean, Famous Earnest Ice cream, Nammos Greek Cuisine and more! Quick access to Main Street and transit. Filled with natural light, this top floor penthouse is truly unique! 1 Parking, 1 Storage, In-suite Laundry included! (id:39198)
Upcoming Open House
Property Details
Interior
Features
Exterior
Parking
Garage spaces 1
Garage type -
Other parking spaces 0
Total parking spaces 1
Condo Details
Amenities
Laundry - In Suite
Inclusions
Property History
 32
32


