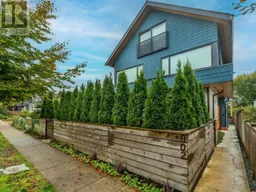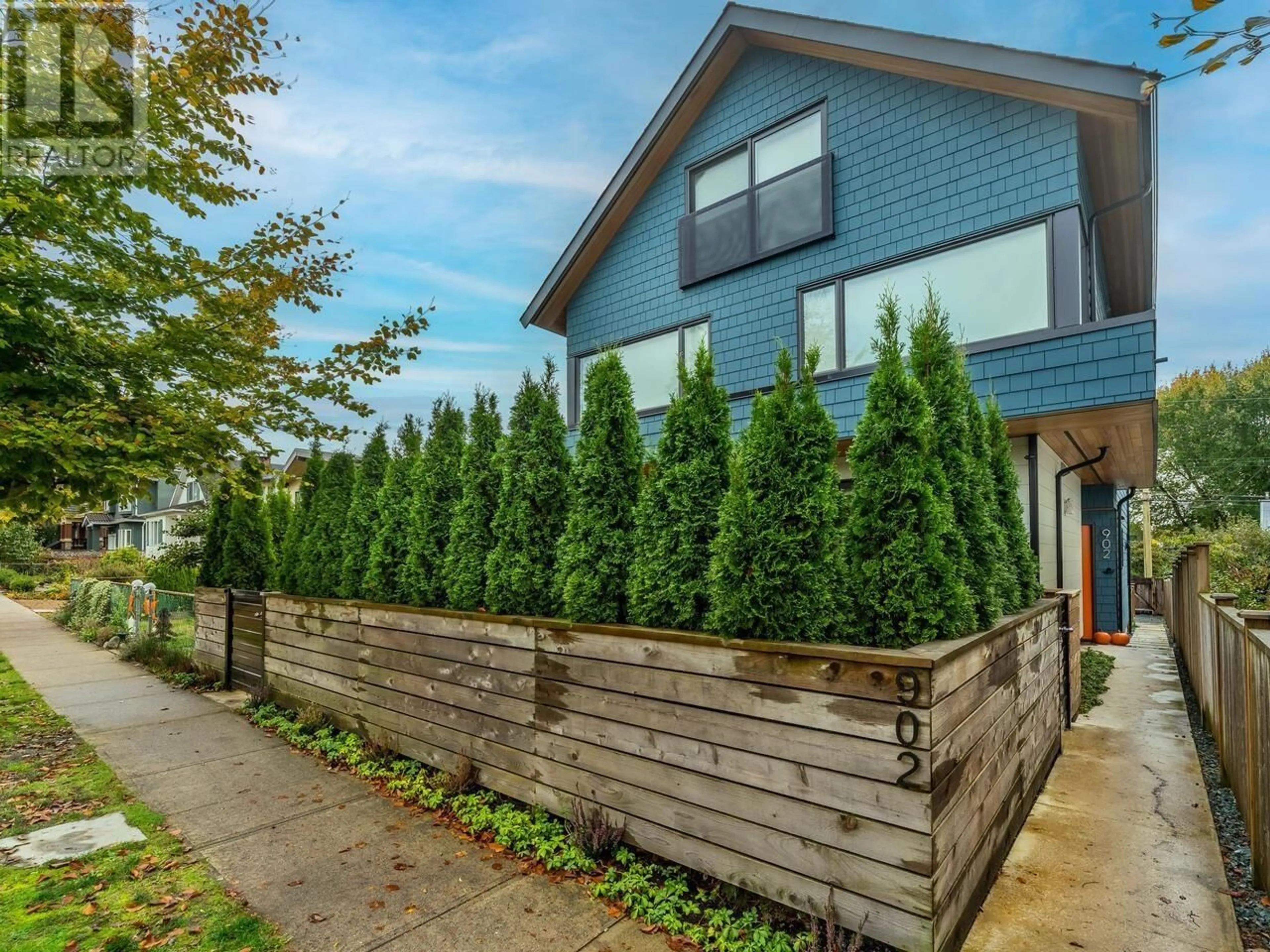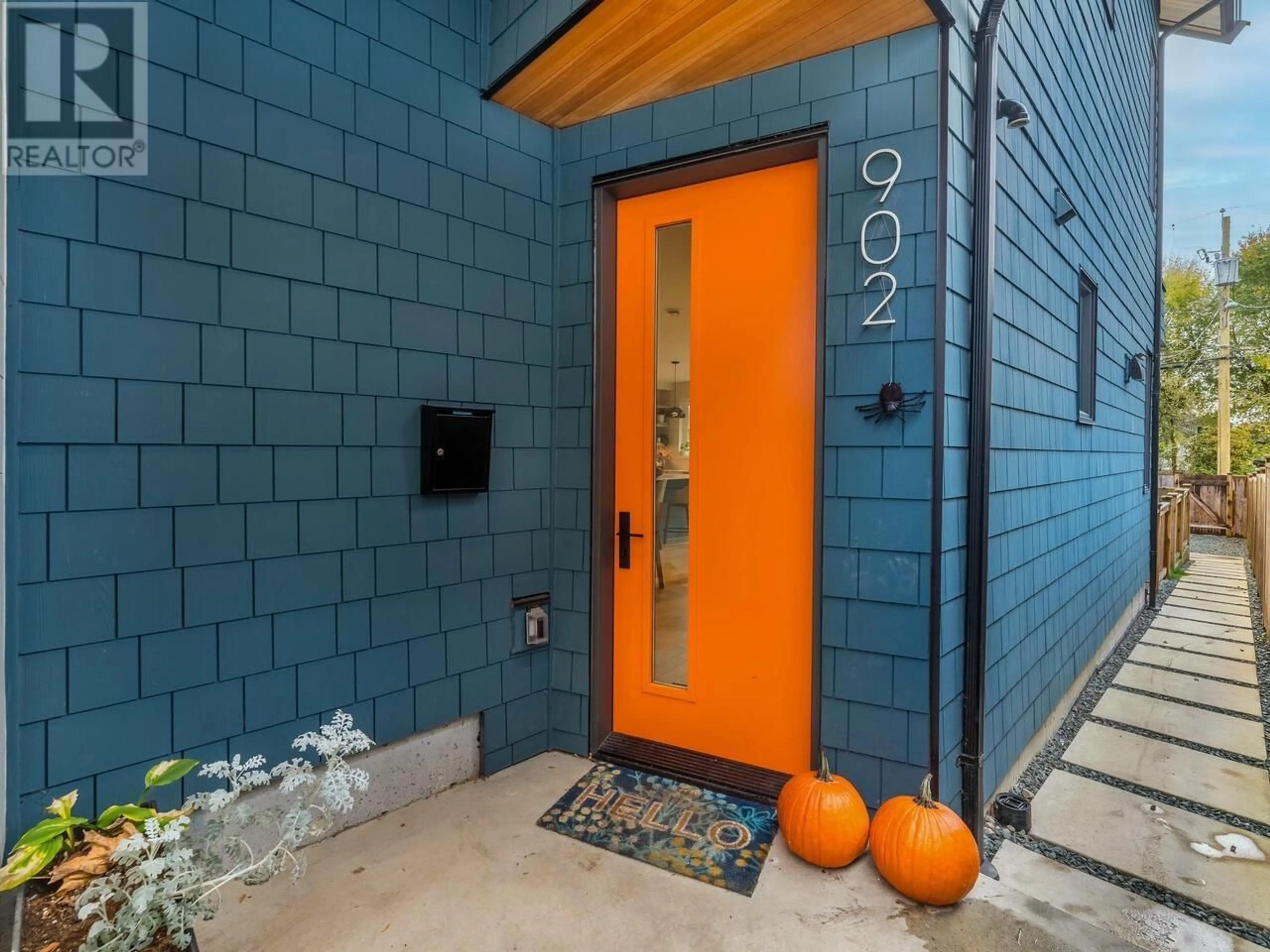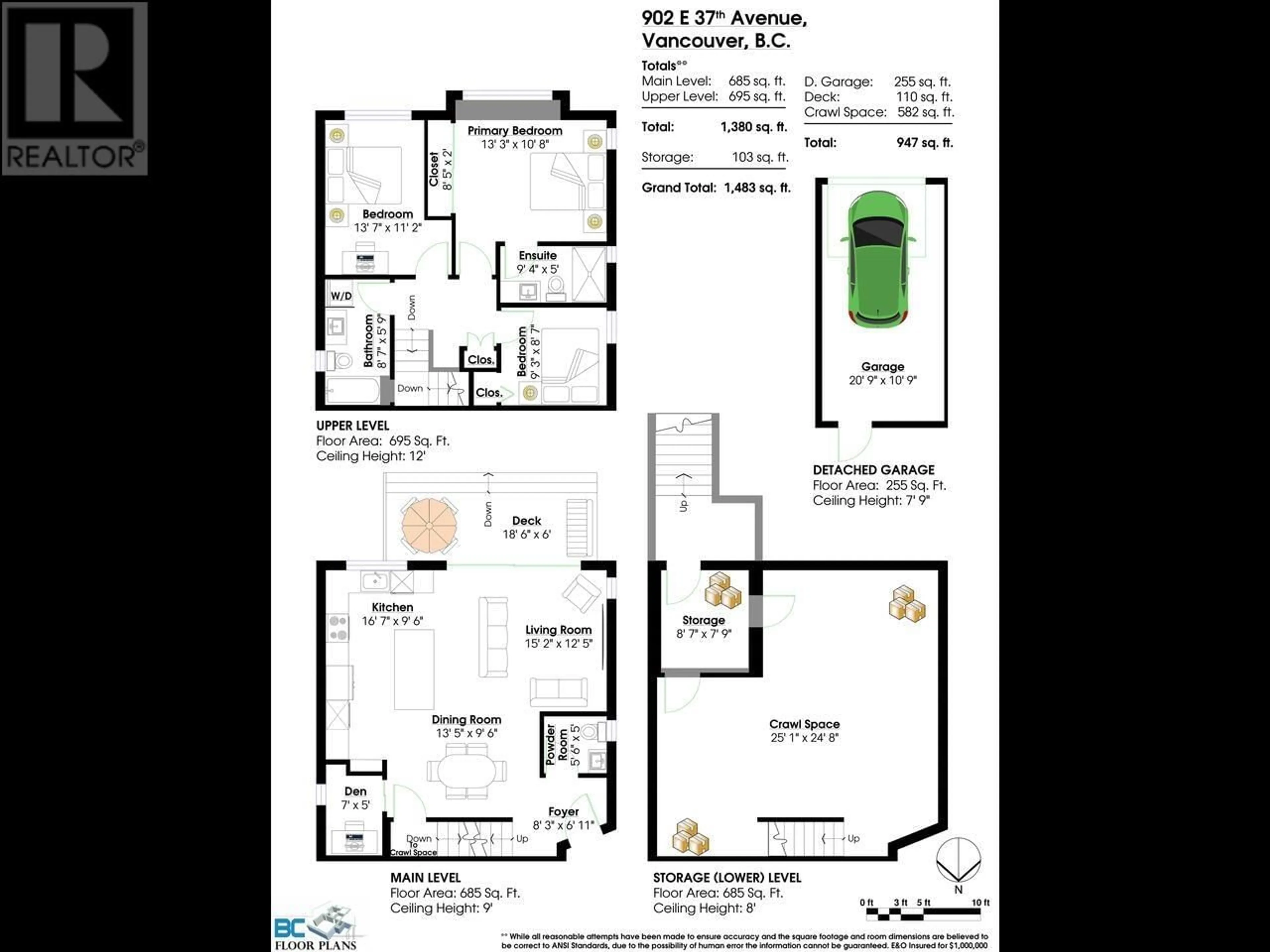902 E 37TH AVENUE, Vancouver, British Columbia V5W1G2
Contact us about this property
Highlights
Estimated ValueThis is the price Wahi expects this property to sell for.
The calculation is powered by our Instant Home Value Estimate, which uses current market and property price trends to estimate your home’s value with a 90% accuracy rate.Not available
Price/Sqft$1,171/sqft
Est. Mortgage$7,464/mo
Tax Amount ()-
Days On Market5 days
Description
Extraordinary custom built quality duplex by Architrix and Saint Construction. This two storey, air conditioned home is like new but no GST. Designer chef's kitchen with gas cooktop, wall oven, wine fridge, huge island with barstools, stone countertops, stylish tile backsplash, loads of cabinets and pantry. Gorgeous hardwood flooring with matte finish, dining for six (even eight!) main floor powder room and office on the main floor. Spacious primary bedroom with ensuite bath with walk in shower, plus two more bedrooms and bath/laundry upstairs. Overheight ceilings, skylight, beautiful cedar back deck and large south facing, fully fenced backyard. Heated storage room and private garage, all on a quiet bike route in Fraserhood. You must see this home! Open House November 2 from 2-4pm. (id:39198)
Property Details
Interior
Features
Exterior
Parking
Garage spaces 1
Garage type Garage
Other parking spaces 0
Total parking spaces 1
Condo Details
Amenities
Laundry - In Suite
Inclusions
Property History
 35
35


