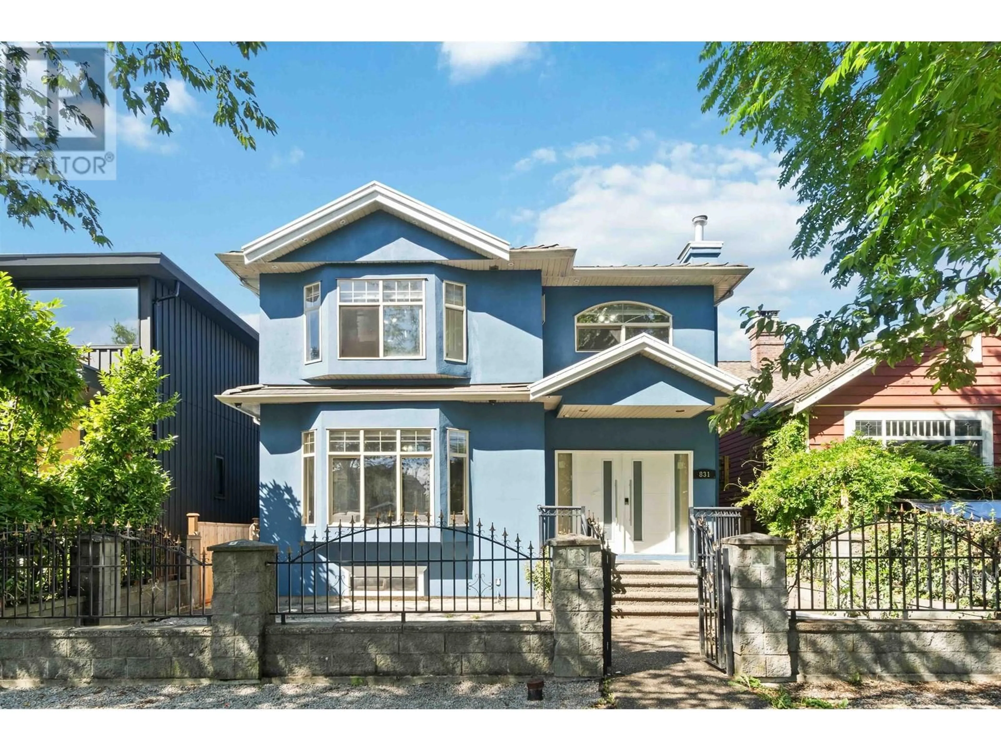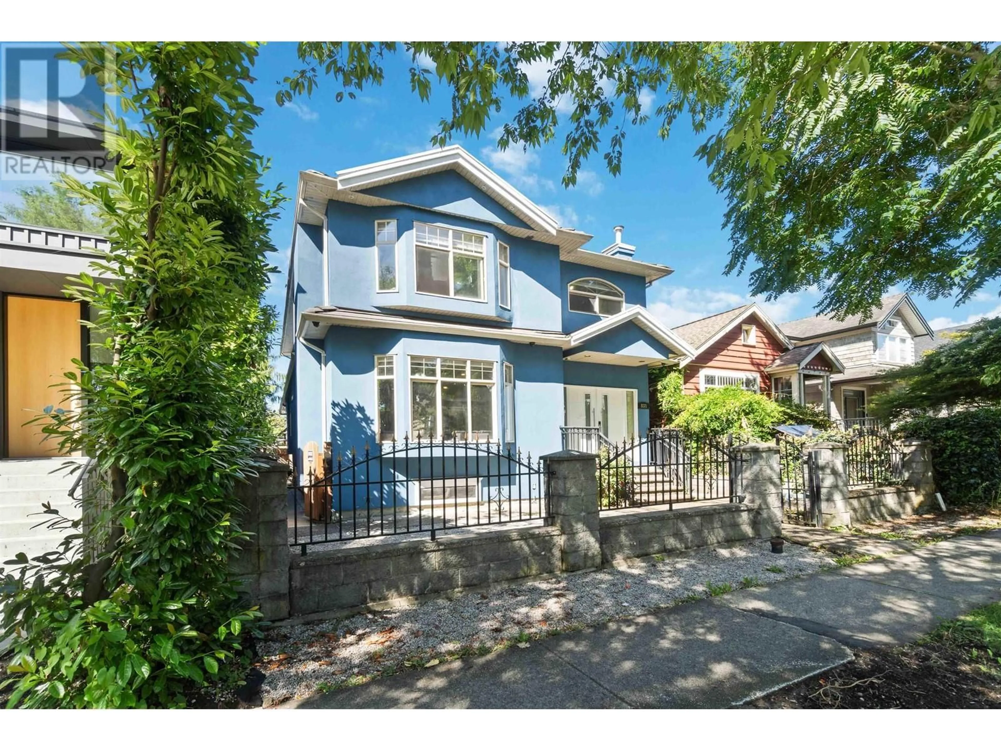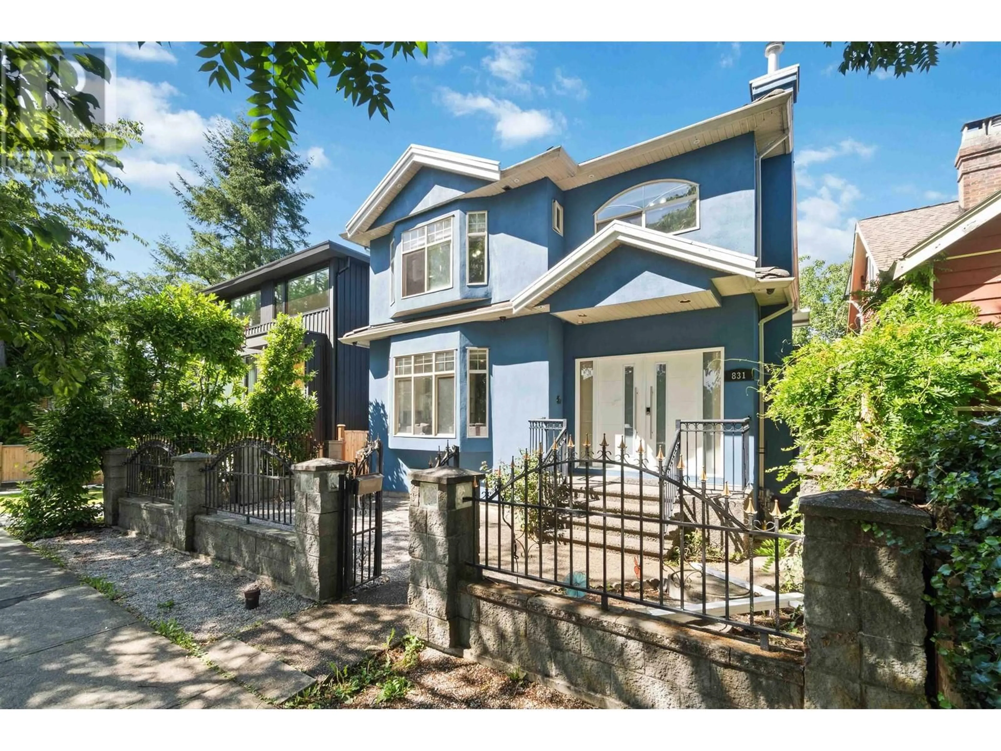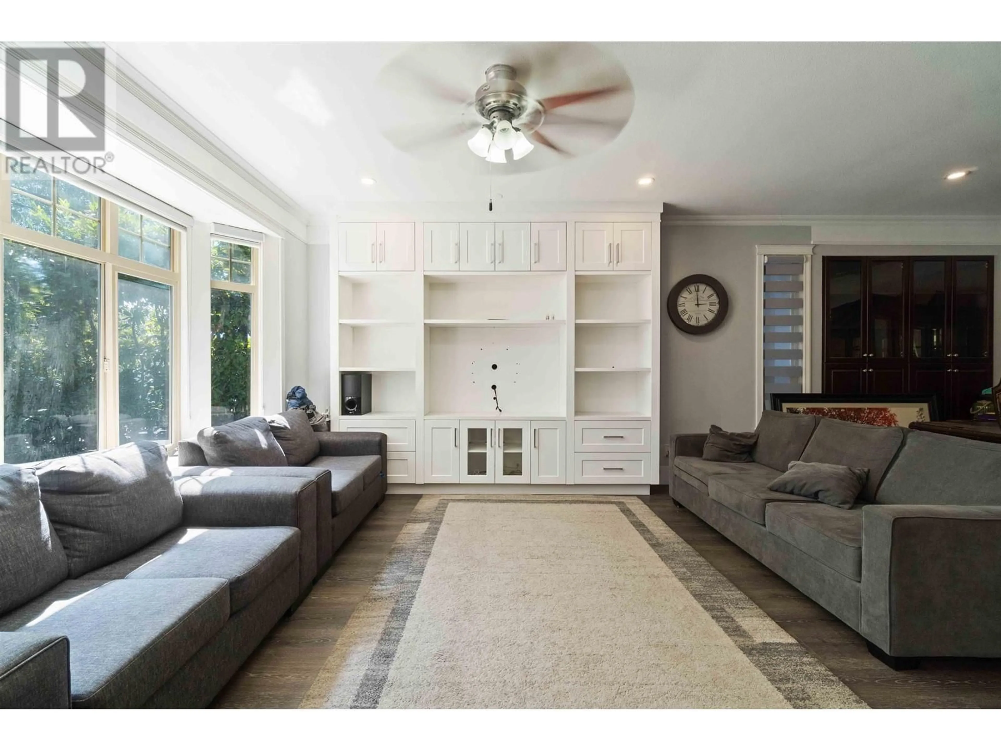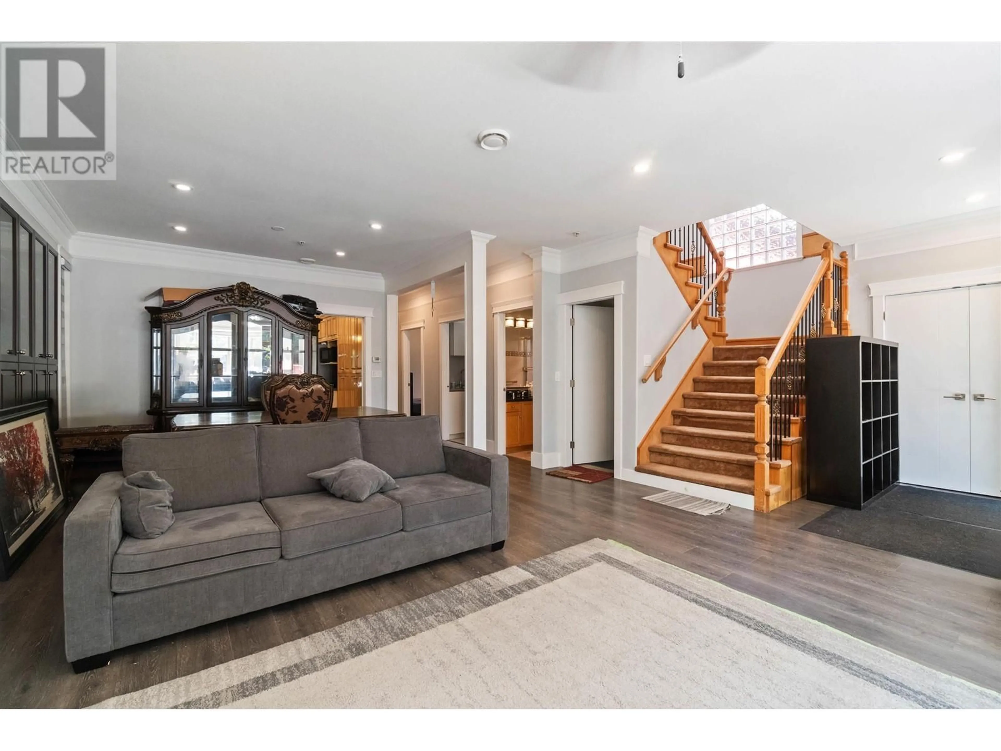831 E 26TH AVENUE, Vancouver, British Columbia V5V2J1
Contact us about this property
Highlights
Estimated ValueThis is the price Wahi expects this property to sell for.
The calculation is powered by our Instant Home Value Estimate, which uses current market and property price trends to estimate your home’s value with a 90% accuracy rate.Not available
Price/Sqft$733/sqft
Est. Mortgage$11,544/mo
Tax Amount ()-
Days On Market124 days
Description
A charming home situated in the heart of Vancouver's vibrant Fraserhood neighbourhood. This property features 9 beds & 8 baths, offering a blend of modern amenities & classic charm. Located in a family-friendly community within walking distance of top-rated schools, including Sir Richard McBride Elementary & Sir Charles Tupper Secondary. Enjoy easy access to an array of shopping, restaurants, & convenient public transit. Step inside to discover a thoughtfully designed interior with spacious living areas. The outdoor space is equally impressive, featuring an expansive backyard perfect for entertaining or relaxing, complete with mountain views & a custom playground for children. With its ideal location & exceptional features, this property is perfect for families and investors alike. (id:39198)
Property Details
Interior
Features
Exterior
Parking
Garage spaces 1
Garage type Garage
Other parking spaces 0
Total parking spaces 1

