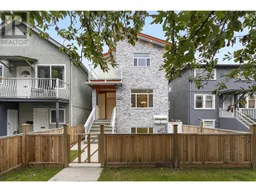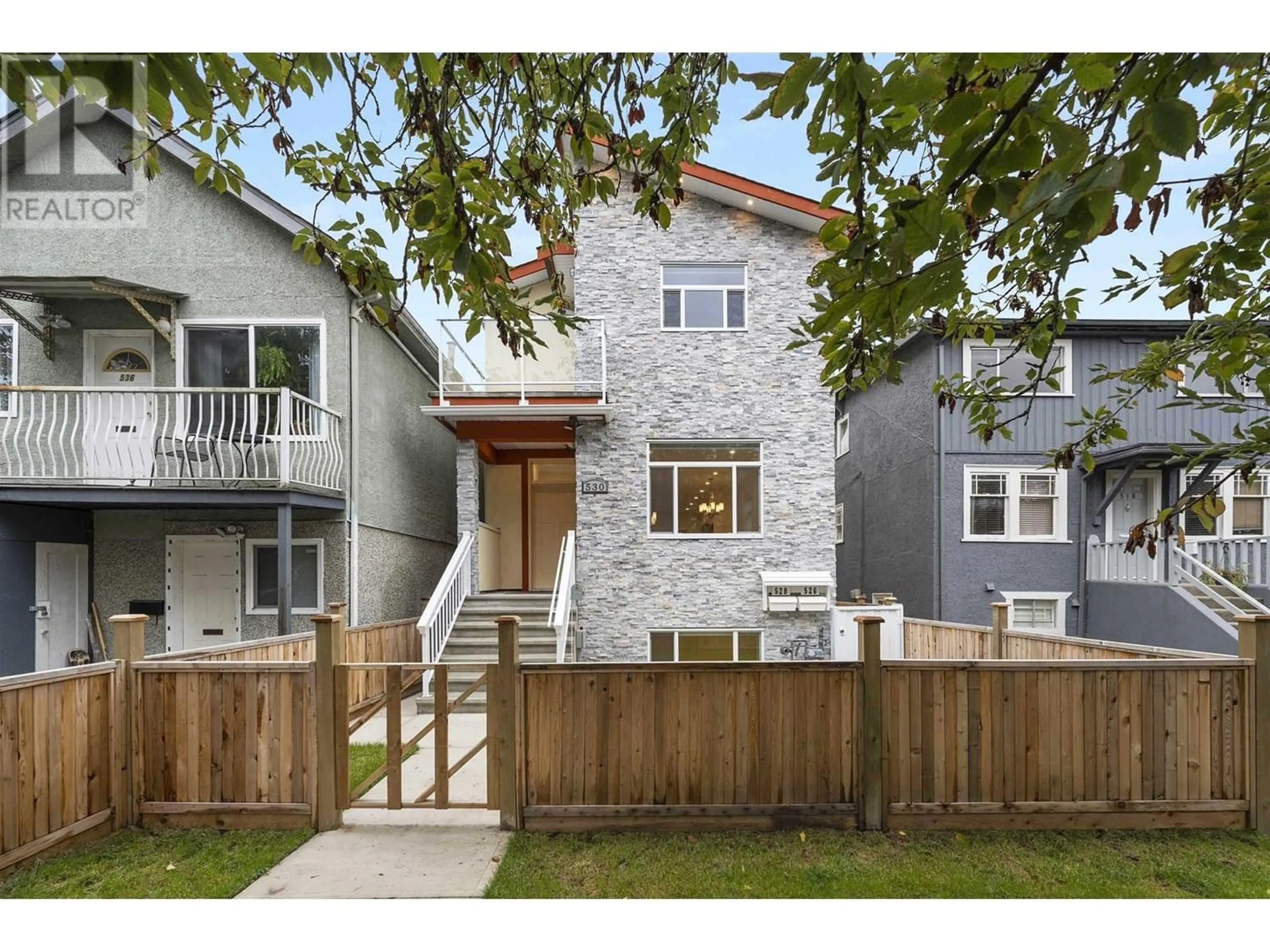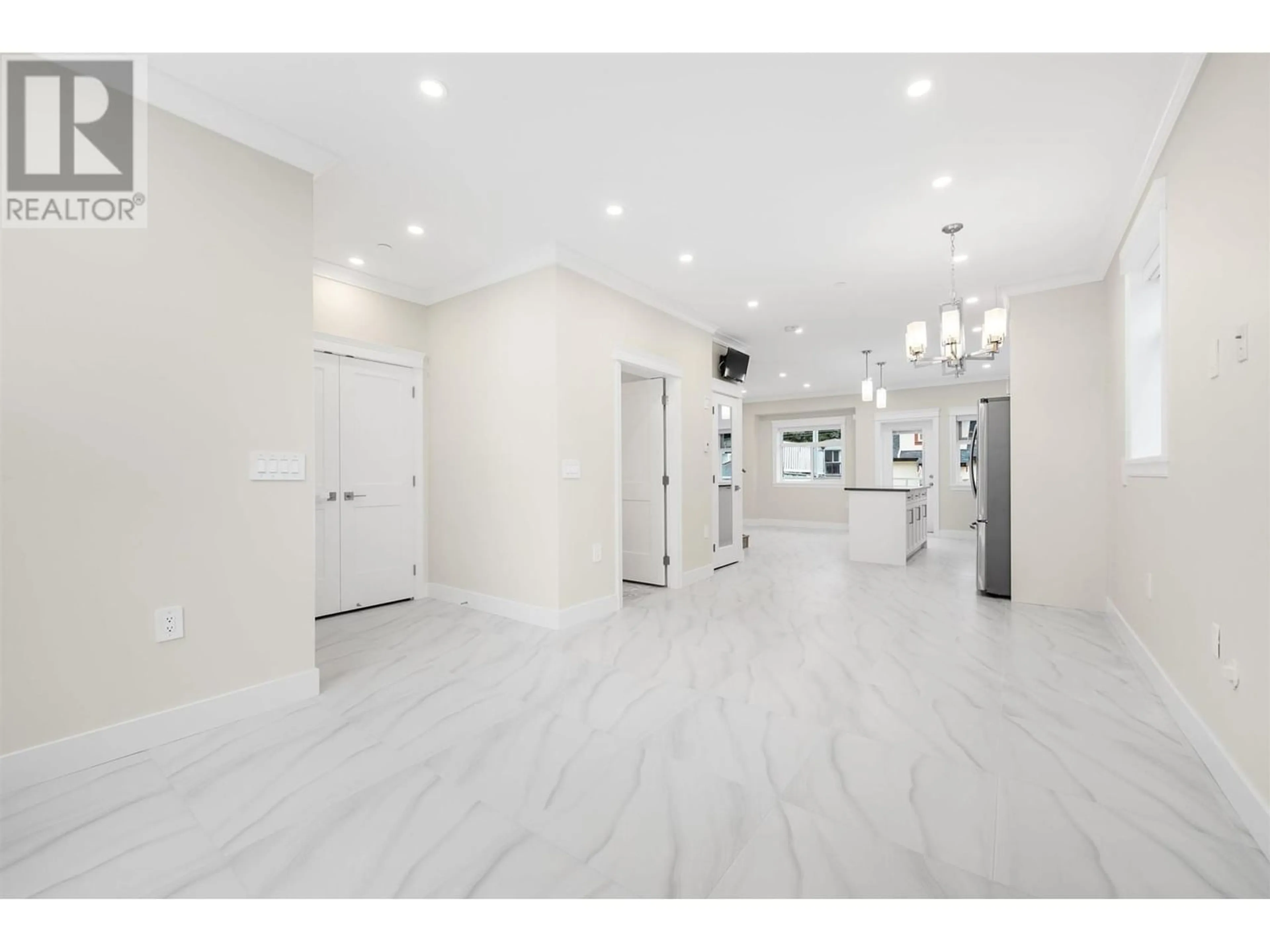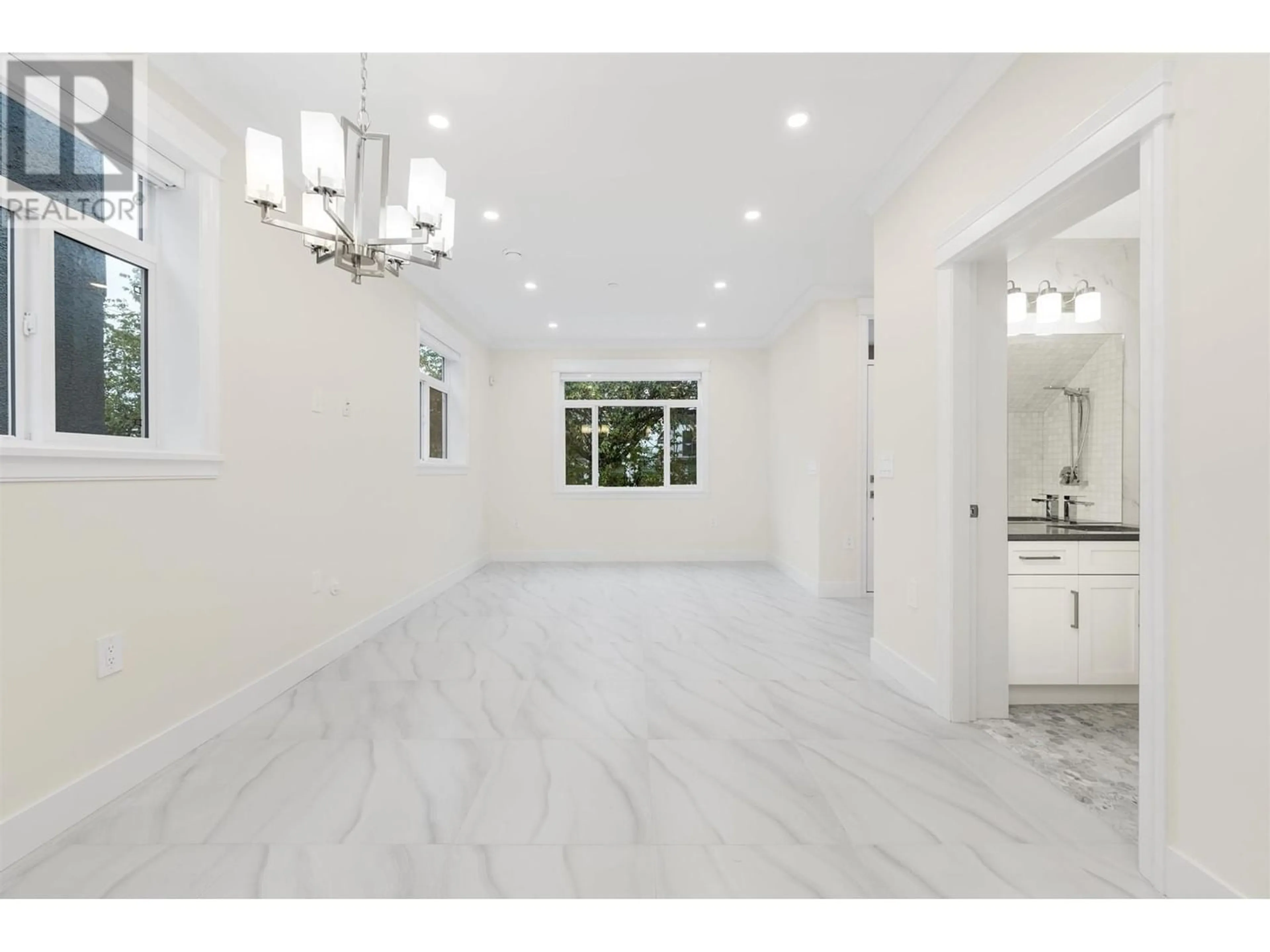530 E 18TH AVENUE, Vancouver, British Columbia V5V1G3
Contact us about this property
Highlights
Estimated ValueThis is the price Wahi expects this property to sell for.
The calculation is powered by our Instant Home Value Estimate, which uses current market and property price trends to estimate your home’s value with a 90% accuracy rate.Not available
Price/Sqft$993/sqft
Est. Mortgage$11,810/mo
Tax Amount ()-
Days On Market90 days
Description
Custom built home in 2022 that has been built with practicality and efficiency in mind. With 3 separate legal addresses the main level home features an open concept living area, 3 bedrooms, 2.5 baths, radiant floor heating, central vacuum, new appliances and 9' ceilings. Abundant balcony and patio spaces on all levels of each unit. 2 mortgage helpers with excellent income including a 2 bedroom legal suite and 1 bedroom laneway unit, all come with in-suite laundry. Also included is a security system and new home 2-5-10 warranty. Located in one of East Vancouver's most popular neighborhood and steps away from Fraser Street's favorite dining and shopping spots. School Catchments are David Livingstone Elementary and Sir Charles Tupper Secondary. Please inquire to view this property. (id:39198)
Property Details
Interior
Features
Exterior
Parking
Garage spaces 1
Garage type Carport
Other parking spaces 0
Total parking spaces 1
Property History
 37
37


