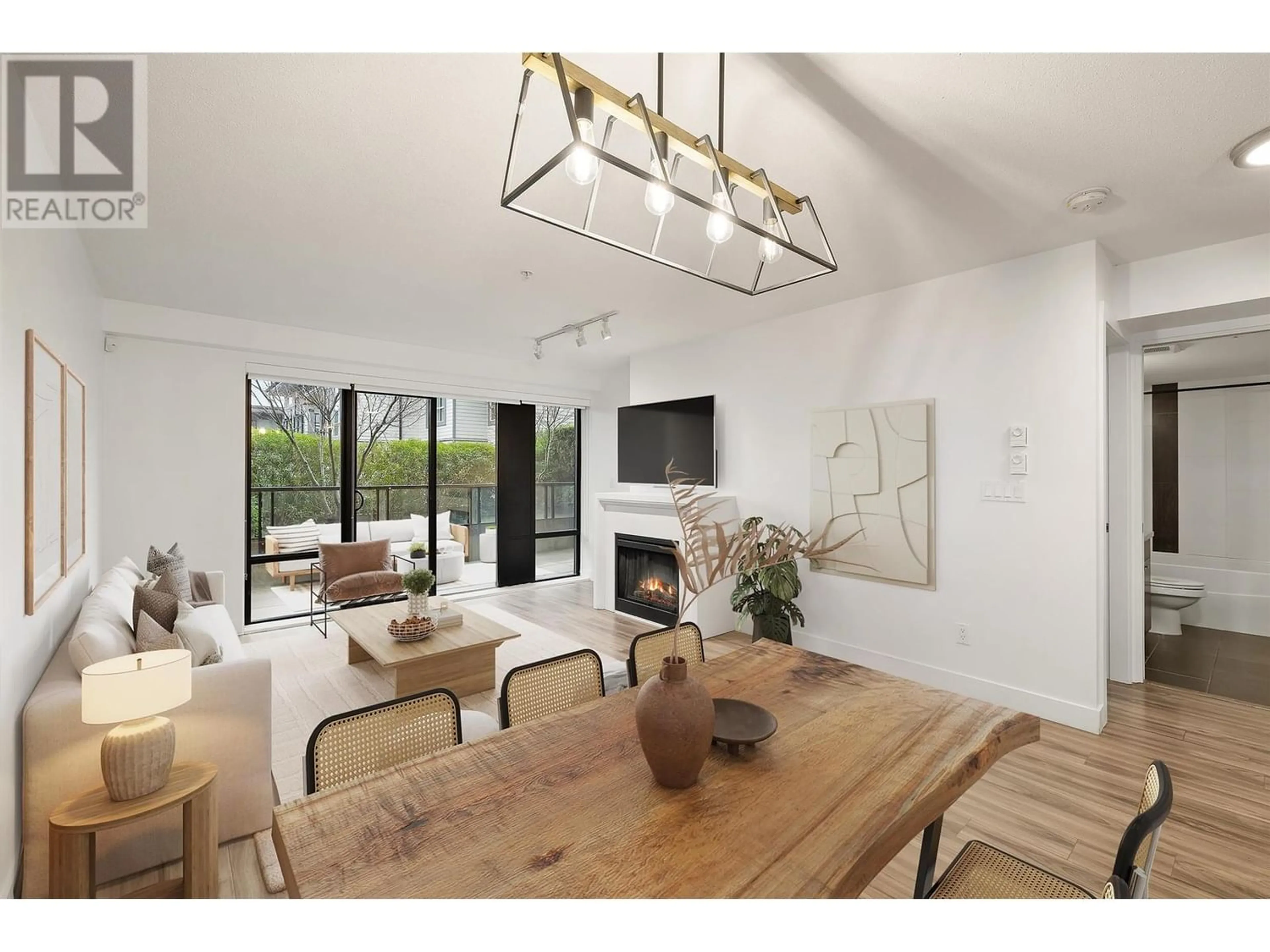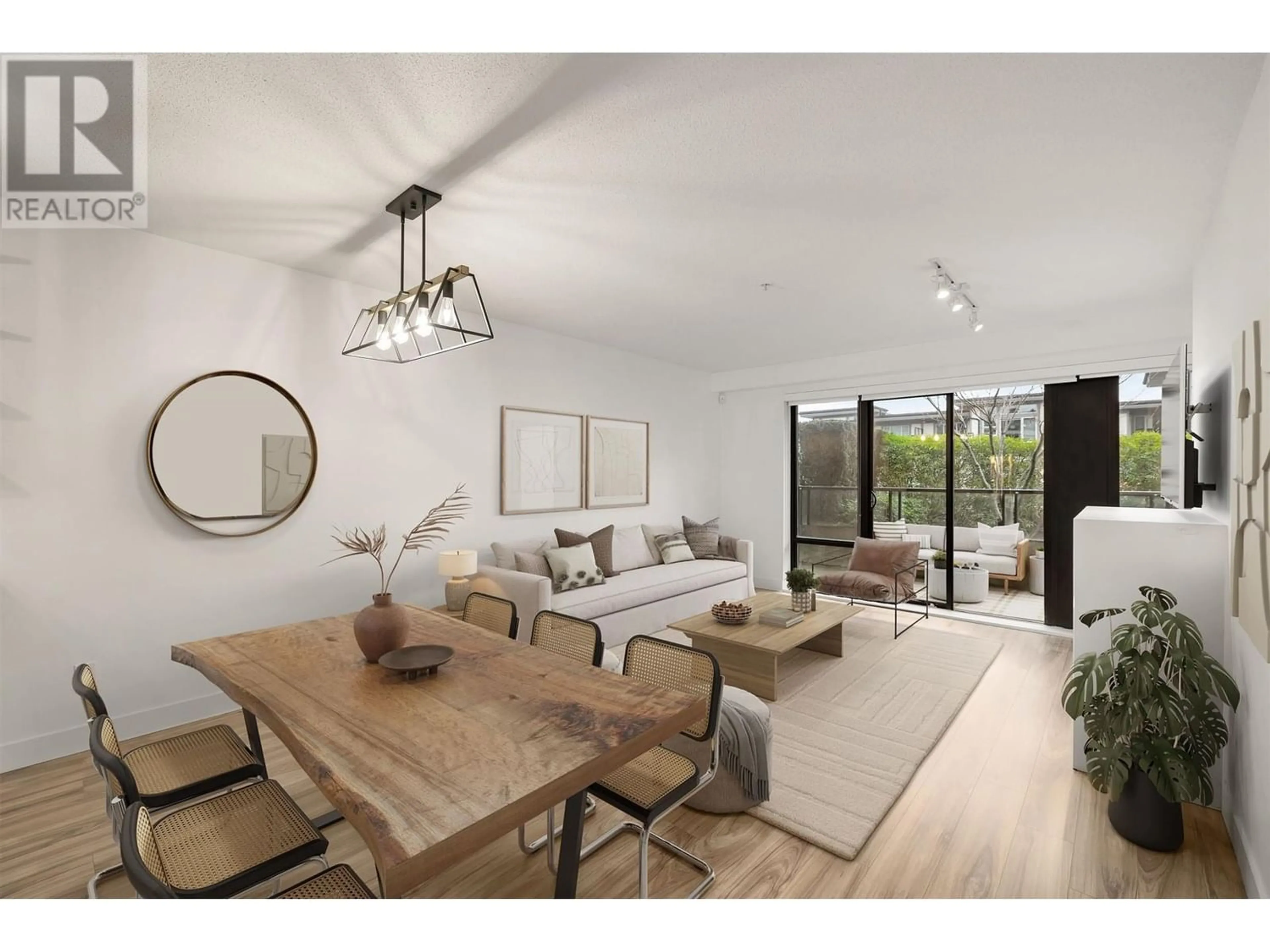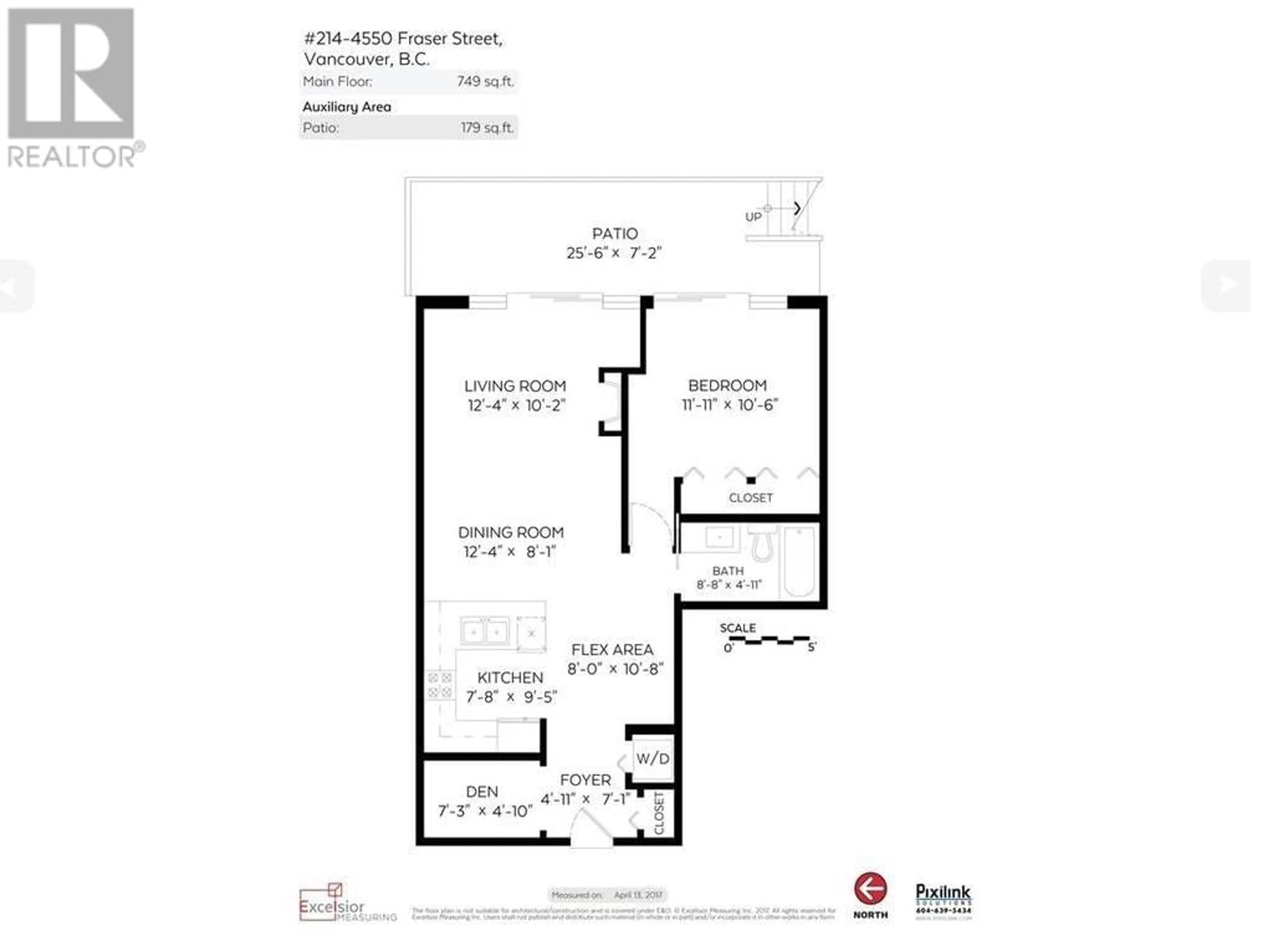214 4550 FRASER STREET, Vancouver, British Columbia V5V4G8
Contact us about this property
Highlights
Estimated ValueThis is the price Wahi expects this property to sell for.
The calculation is powered by our Instant Home Value Estimate, which uses current market and property price trends to estimate your home’s value with a 90% accuracy rate.Not available
Price/Sqft$1,013/sqft
Est. Mortgage$3,260/mo
Maintenance fees$416/mo
Tax Amount ()-
Days On Market224 days
Description
*749 SQFT UNIT + LARGE PATIO + COURTYARD FACING + RECENT IMPROVEMENTS + DEN + PRKG + STRG* Home + cabinets just professionally repainted, lighting fixtures + hardware replaced. NOT ground floor. Centrally located at the highly desirable Century building by LedMac in Fraser-hood, this oversized 1BR/1BA + den + 179 square ft patio unit on the quiet side of the building ticks off all the boxes. Facing east, it welcomes abundant natural light through its generously sized windows that open onto the large private patio with enough room for a dining table + loungers. 2 work from home area plus room for 6 person dining tables; bedroom easily fits a king size bed. Improvements: laminate floors, newer washer/dryer, blinds throughout. Convenience at your feet: No Frills, Shoppers below; and trendy, restaurants, transit, and more just steps away. Next to Mount Pleasant without Mount Pleasant prices! A rare 1 BR that feels like a home. (id:39198)
Property Details
Exterior
Parking
Garage spaces 1
Garage type -
Other parking spaces 0
Total parking spaces 1
Condo Details
Amenities
Laundry - In Suite
Inclusions
Property History
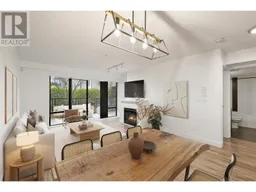 38
38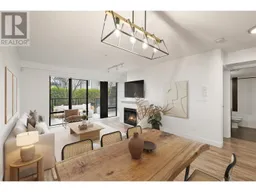 38
38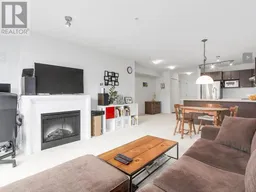 19
19
