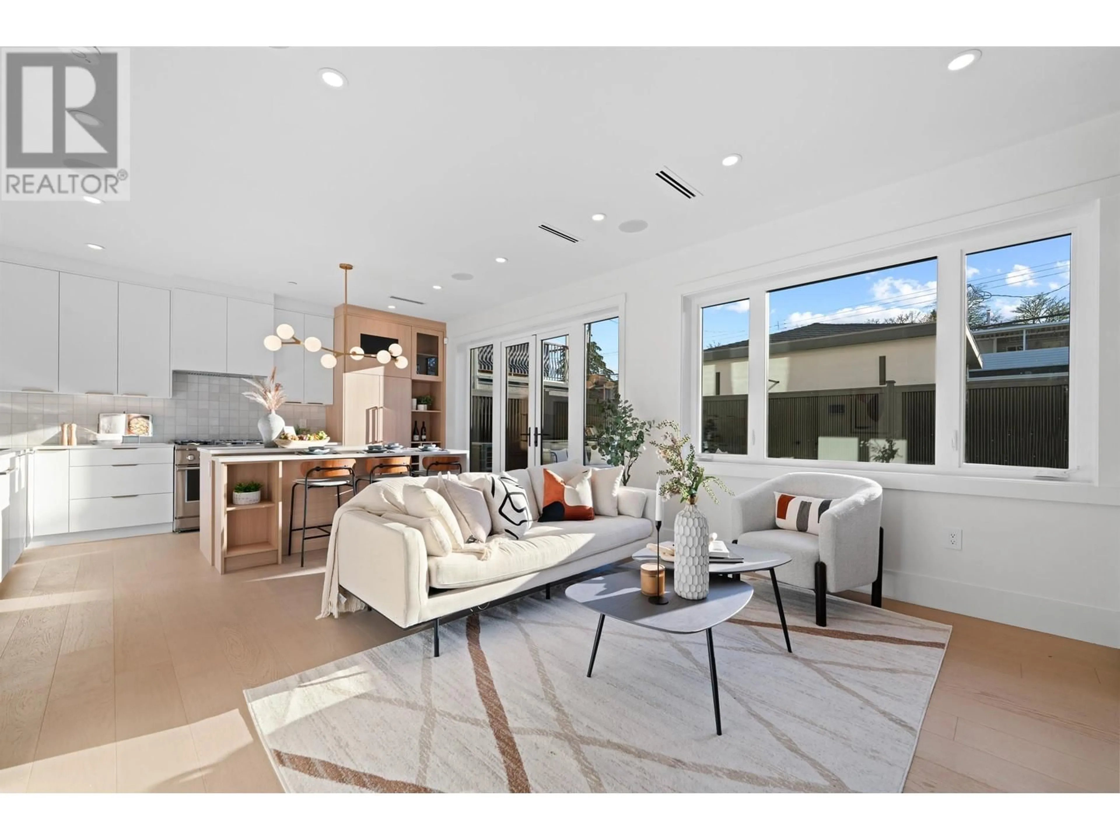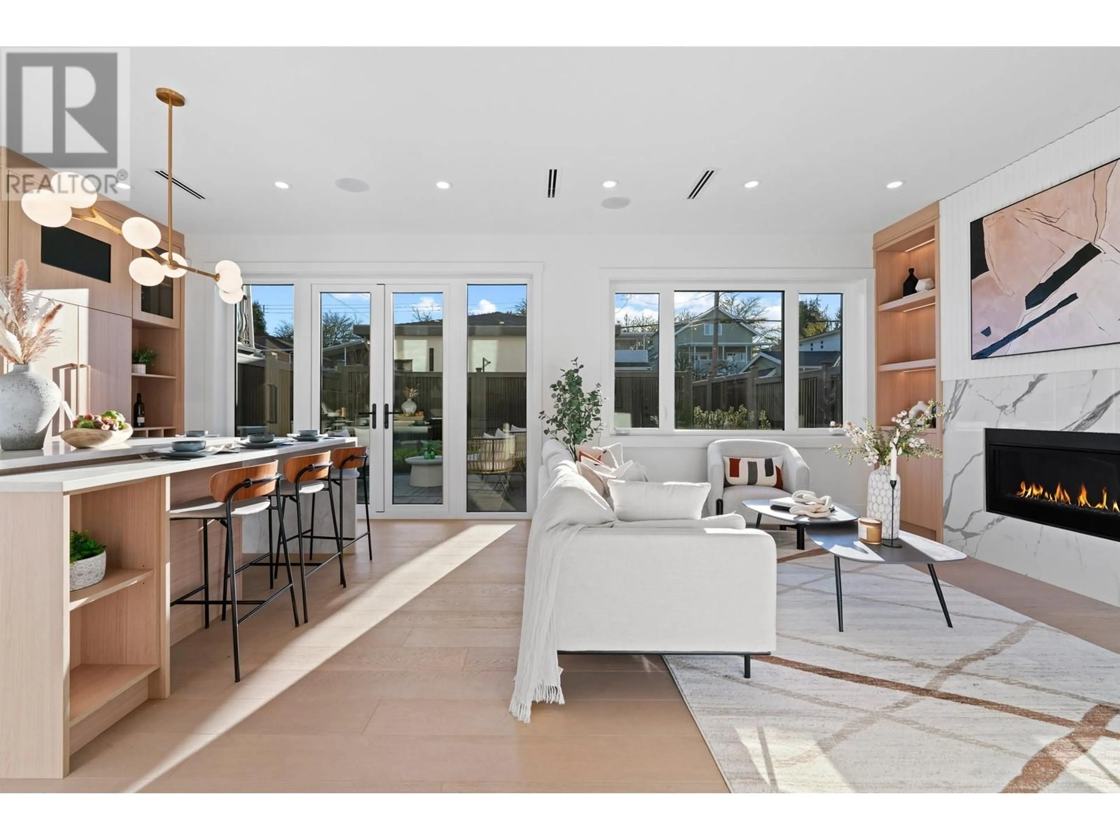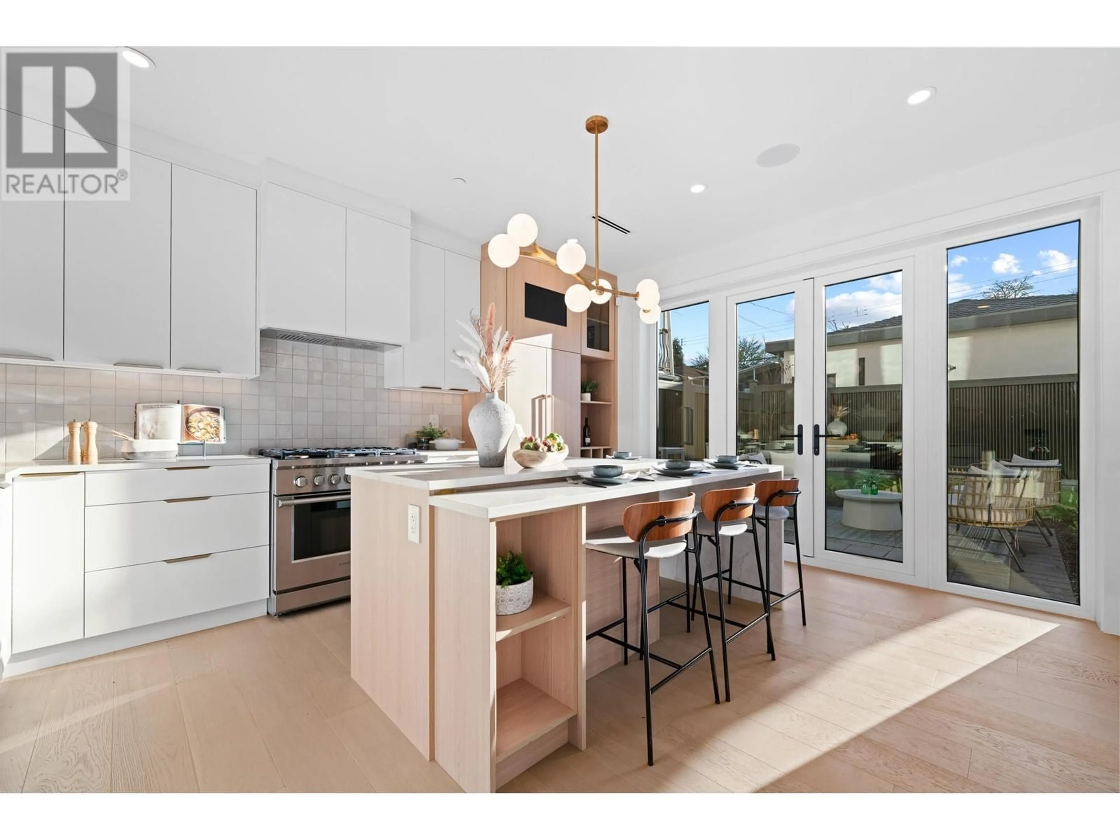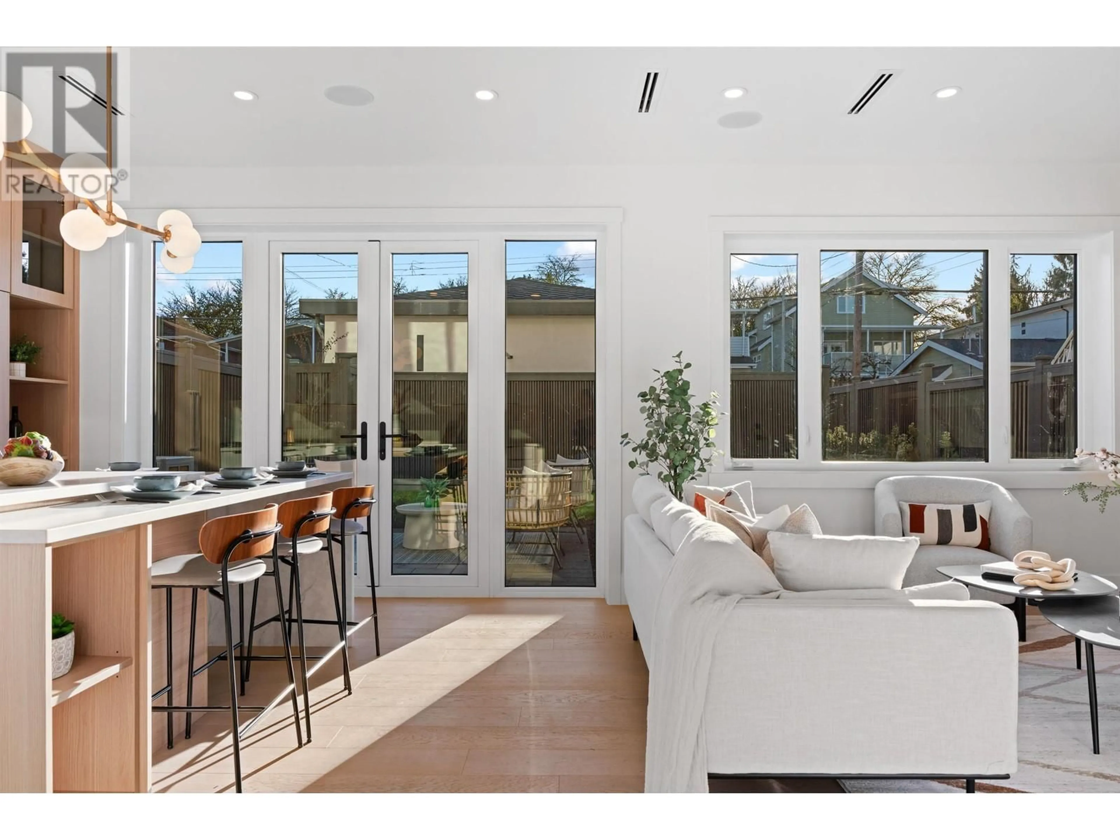2 462 E 19TH AVENUE, Vancouver, British Columbia V5V1J7
Contact us about this property
Highlights
Estimated ValueThis is the price Wahi expects this property to sell for.
The calculation is powered by our Instant Home Value Estimate, which uses current market and property price trends to estimate your home’s value with a 90% accuracy rate.Not available
Price/Sqft$1,453/sqft
Est. Mortgage$9,444/mo
Tax Amount ()-
Days On Market3 days
Description
Just steps from Main St's most vibrant block, this brand new 3 bed 3.5 bath South facing back 1/2 duplex with fenced yard & 2 parking awaits. Over height ceilings and engineered hardwood are present throughout & complimented by perfectly modest wainscoting and practical millwork. Modesty accents the bold, and here that is expressed through herringbone-tile features in your powder room, floor to ceiling tiling in your 3 ensuites & skylights, glass railings & recessed lighting in the stairwells.The massive kitchen features integrated Fisher&Paykel appliances, pantry, Vogt fixtures and a two-tiered multipurpose island with its seating for 4 & waterfall feature; flowing as naturally to your french doors as the sunlight does through them. Fireplace/AC/Sound/Security. OpenHouse This Sat/Sun 2-4p (id:39198)
Property Details
Interior
Features
Exterior
Parking
Garage spaces 2
Garage type Garage
Other parking spaces 0
Total parking spaces 2
Property History
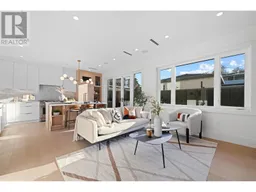 40
40
