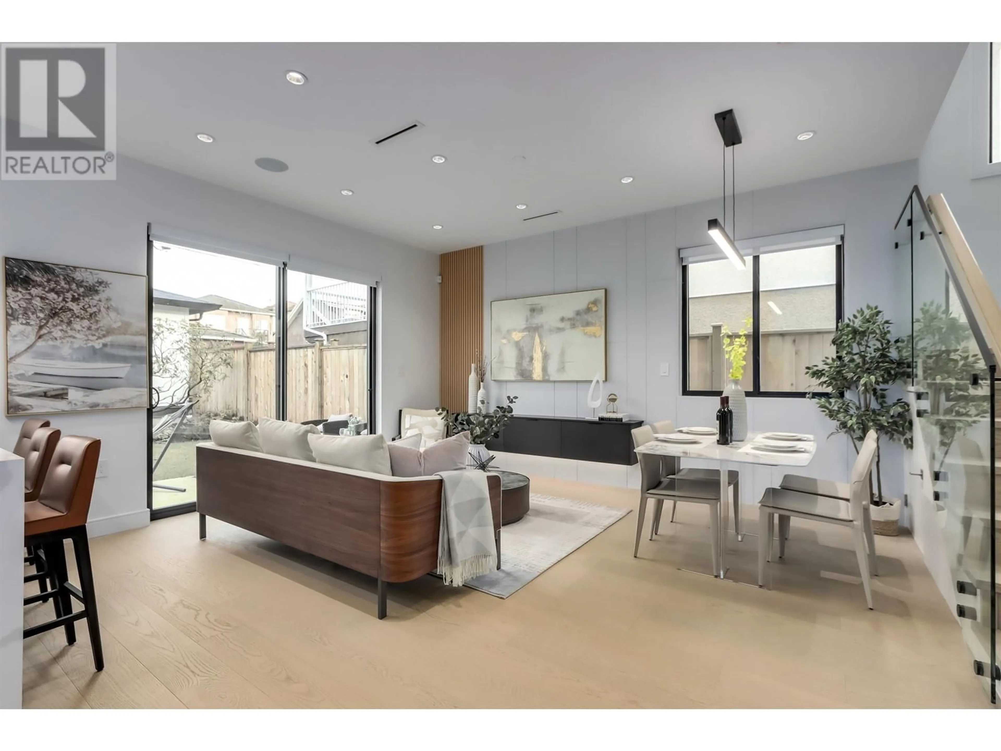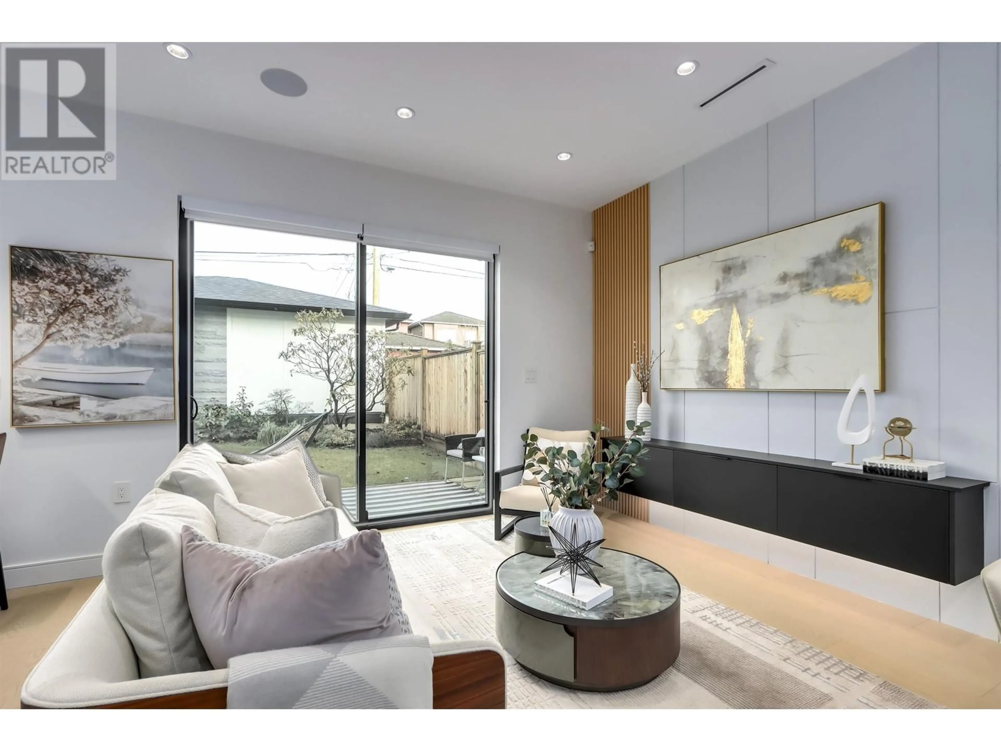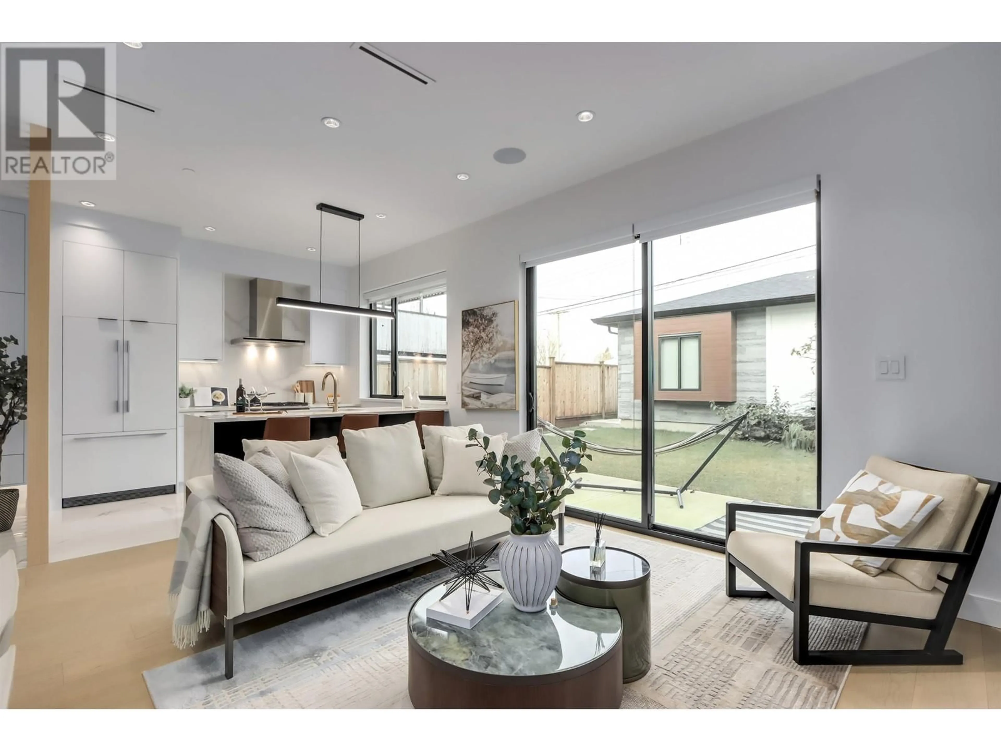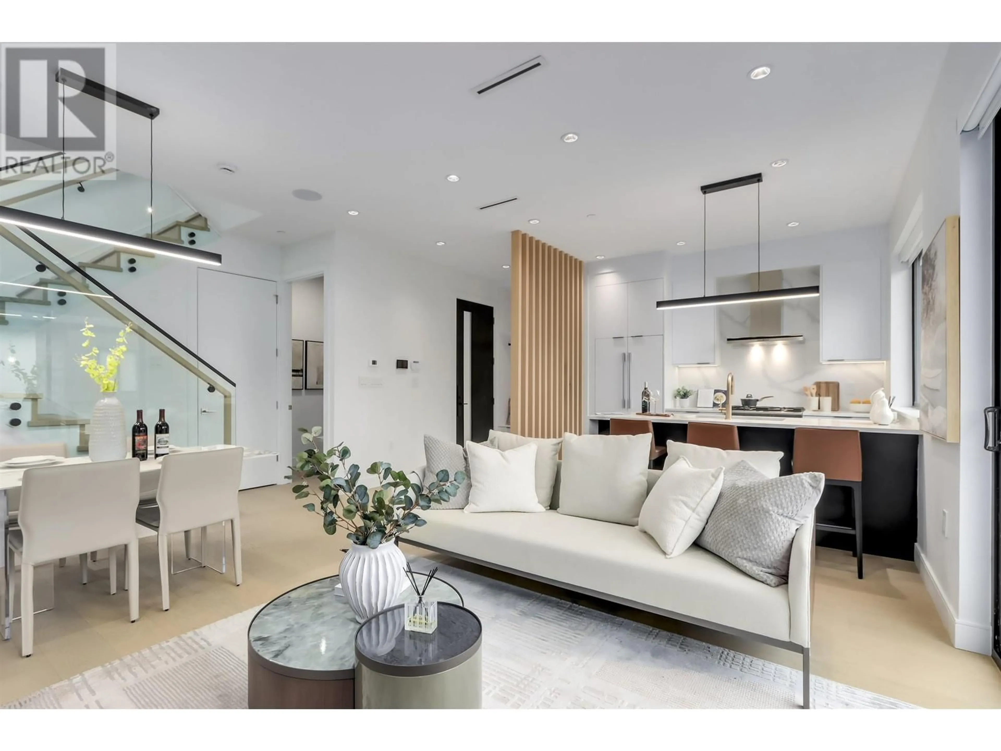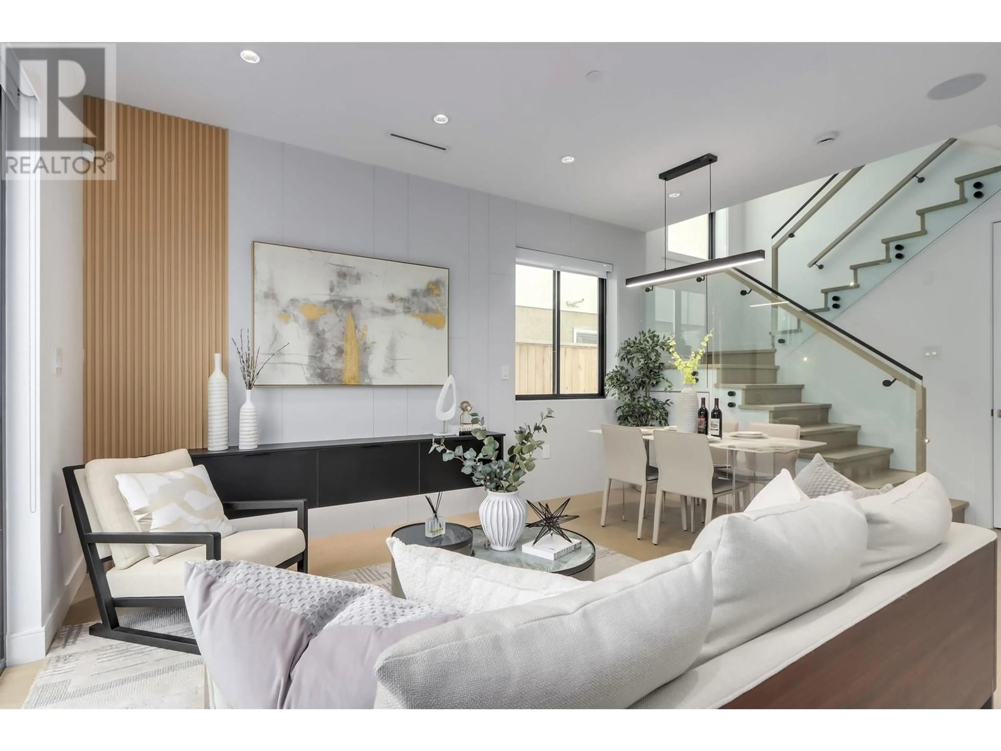2 1019 E 39TH AVENUE, Vancouver, British Columbia V5W1K9
Contact us about this property
Highlights
Estimated ValueThis is the price Wahi expects this property to sell for.
The calculation is powered by our Instant Home Value Estimate, which uses current market and property price trends to estimate your home’s value with a 90% accuracy rate.Not available
Price/Sqft$1,115/sqft
Est. Mortgage$7,468/mo
Tax Amount ()-
Days On Market9 days
Description
Experience luxury living with Esenta Development's latest offering. Contemporary and modern in style, this 3-level BACK UNIT home features 3 spacious bedrooms, ALL with ensuite bathrooms, a beautifully curated rear yard with lots of privacy, tons of natural light and peak-a-boo mountain views. Features include custom millwork and cabinetry throughout, spa-inspired bathrooms, a high-end kitchen with Fisher-Paykel appliance package, in-floor radiant heat and air conditioning, unique top-floor flex/office space and secure single-car garage. Kitty corner to Sir Alexander Mackenzie Elementary and close to transit. Open house Sunday December 15 2-4pm. (id:39198)
Property Details
Interior
Features
Exterior
Parking
Garage spaces 1
Garage type Garage
Other parking spaces 0
Total parking spaces 1
Condo Details
Amenities
Laundry - In Suite
Inclusions

