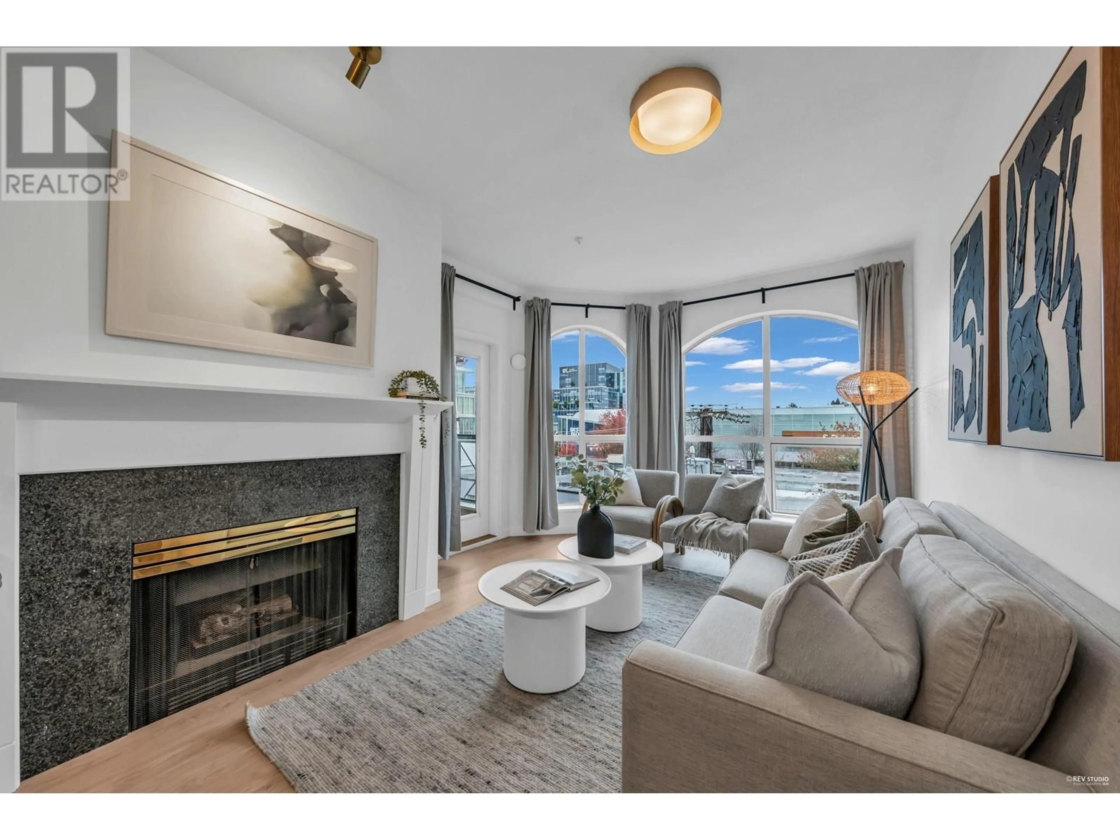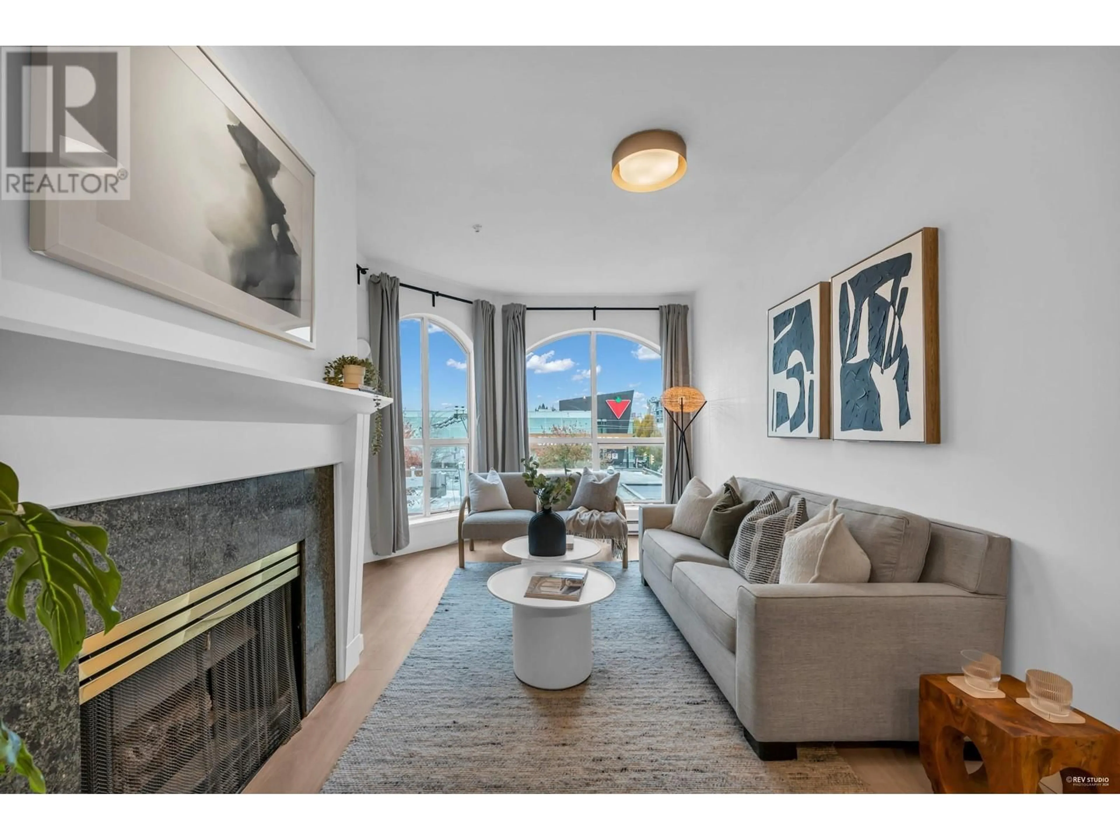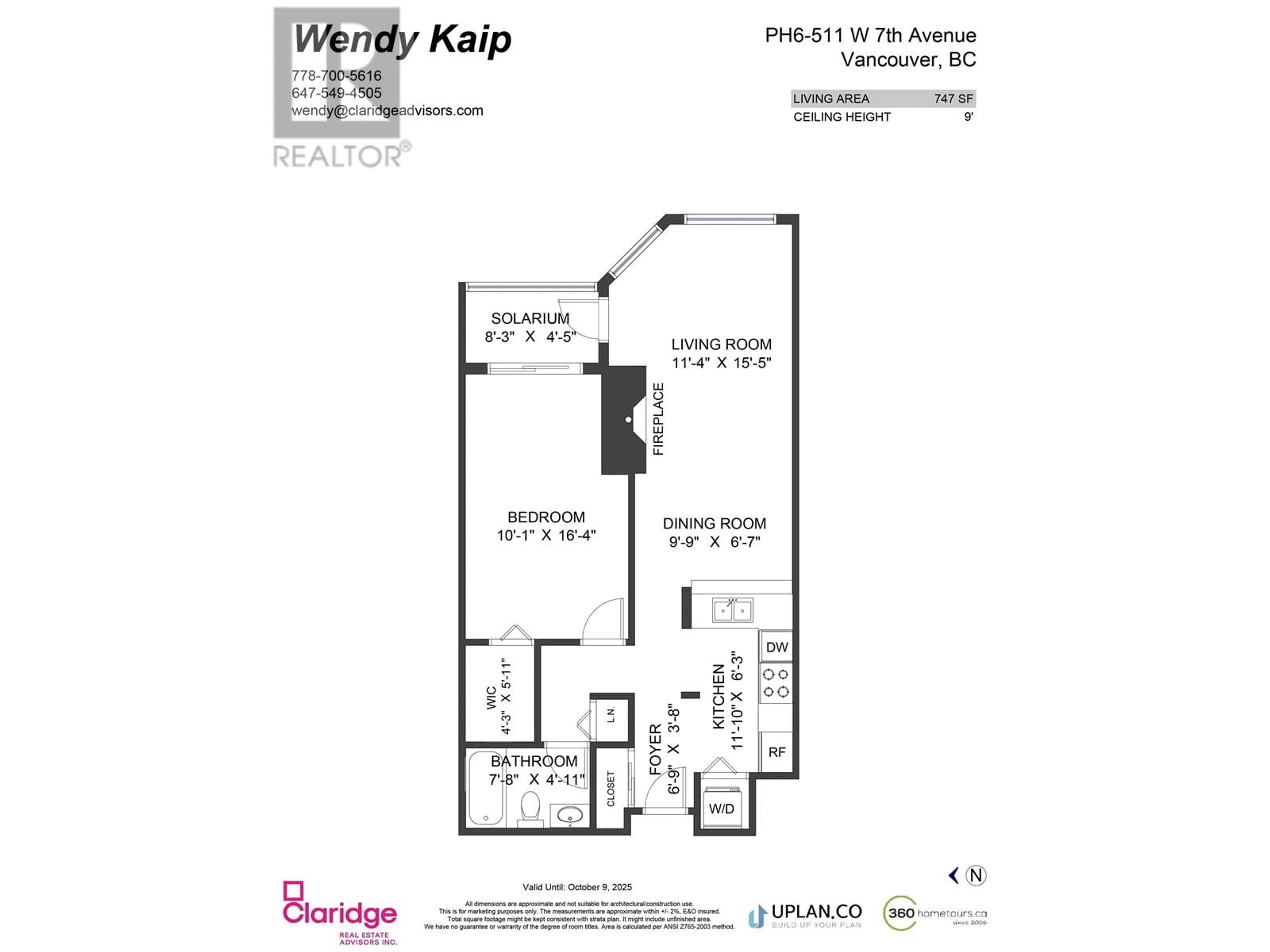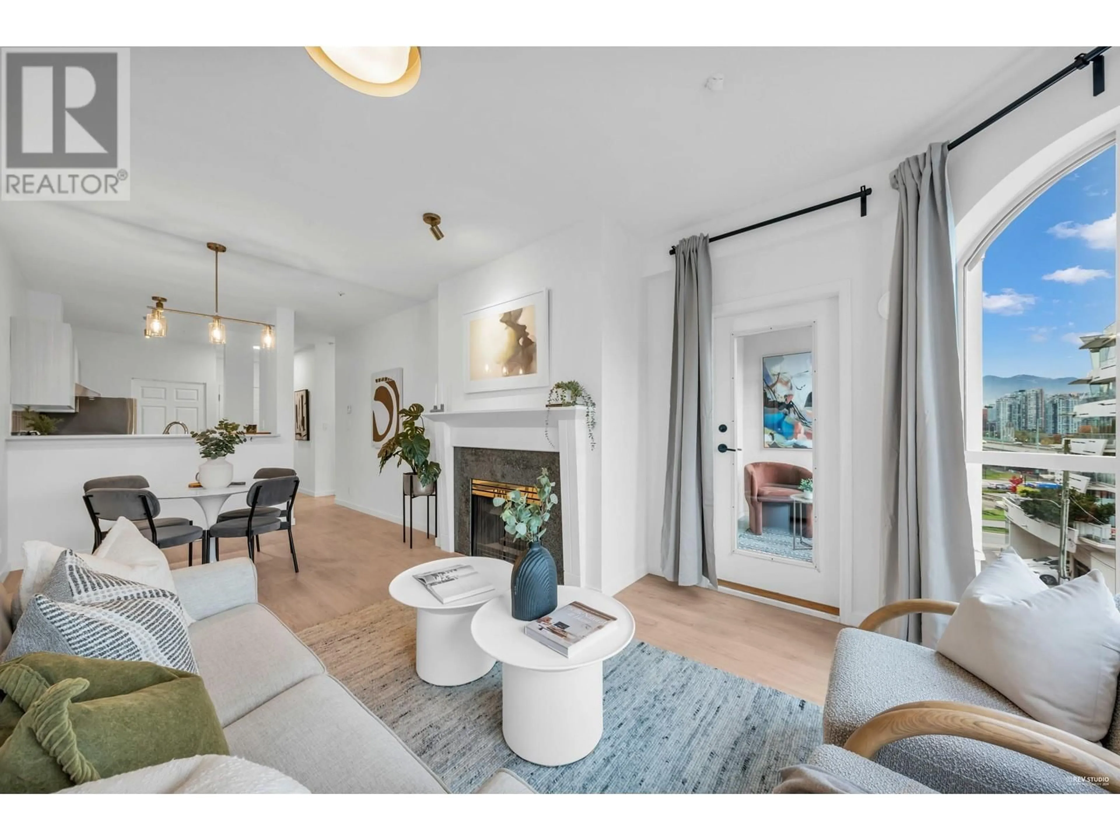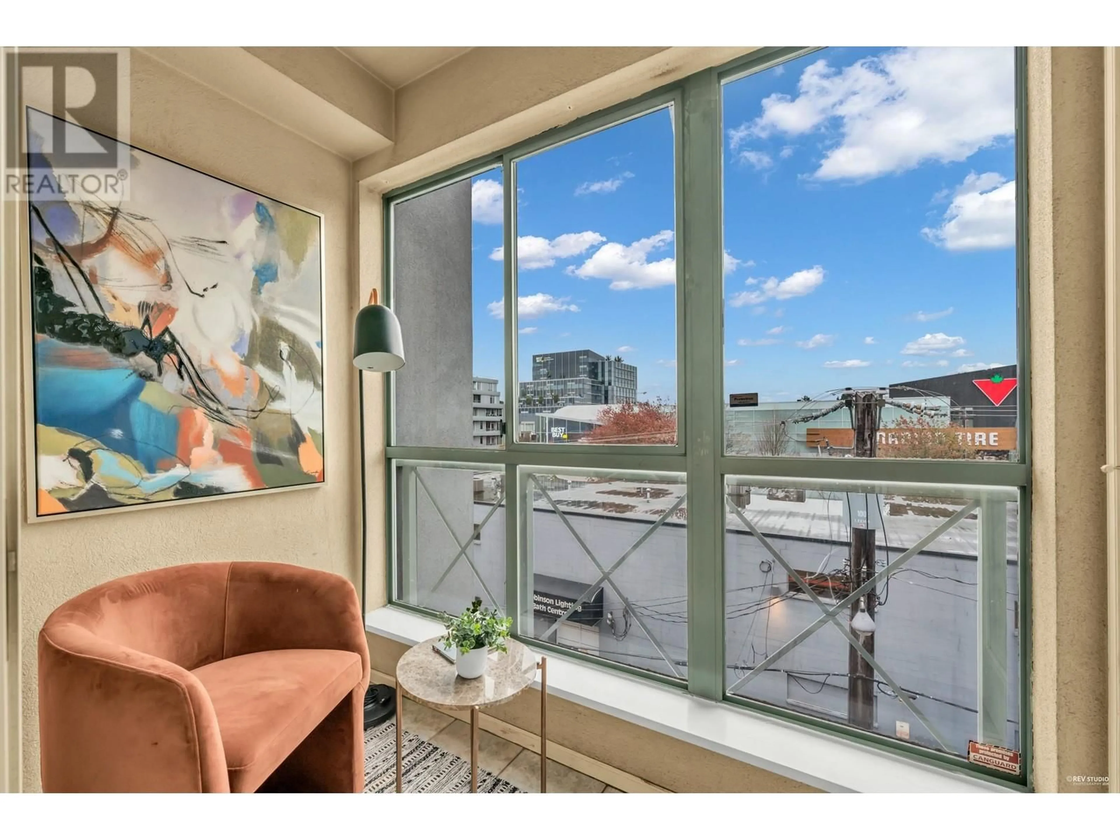PH6 511 W 7TH AVE. AVENUE, Vancouver, British Columbia V5Z4R2
Contact us about this property
Highlights
Estimated ValueThis is the price Wahi expects this property to sell for.
The calculation is powered by our Instant Home Value Estimate, which uses current market and property price trends to estimate your home’s value with a 90% accuracy rate.Not available
Price/Sqft$1,054/sqft
Est. Mortgage$3,384/mo
Maintenance fees$540/mo
Tax Amount ()-
Days On Market7 hours
Description
2024 newly renovated 9´ ceiling PH in the heart of Cambie Village. This sun drenched, spacious 1 bed 1 bath features open concept dining room and living room, newly renovated kitchen, brand new oven, stove top, hood fan, perfect for hosting friends and family. The oversized bedroom has ample lighting, and a matching generous size walk-in-closet. A solarium to enjoy your morning coffee or workout. Open concept courtyard, and enjoy WholeFoods, Save on Foods, Canadian Tire, Homesense, Home Depot, Cobbs Bread, Canada Line and Transit, all stone throws away. Must come see to appreciate urban living at its finest! Open House Jan.12 Sunday 11am-1pm. (id:39198)
Upcoming Open House
Property Details
Interior
Features
Exterior
Parking
Garage spaces 1
Garage type Underground
Other parking spaces 0
Total parking spaces 1
Condo Details
Amenities
Laundry - In Suite
Inclusions
Property History
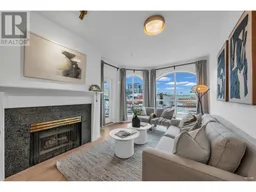 23
23
