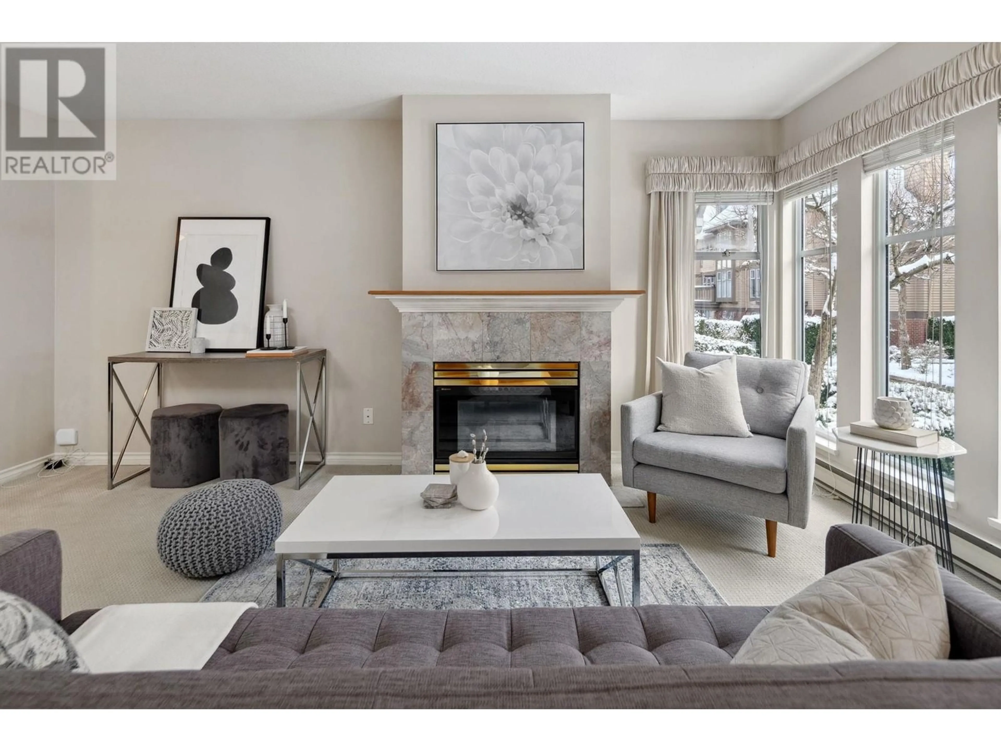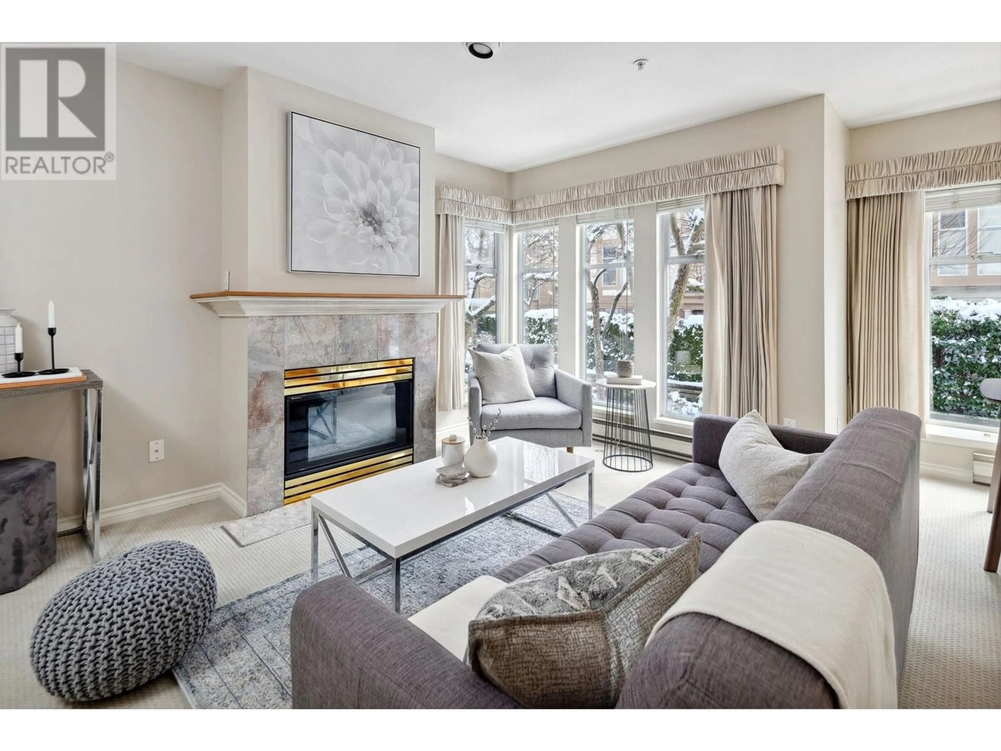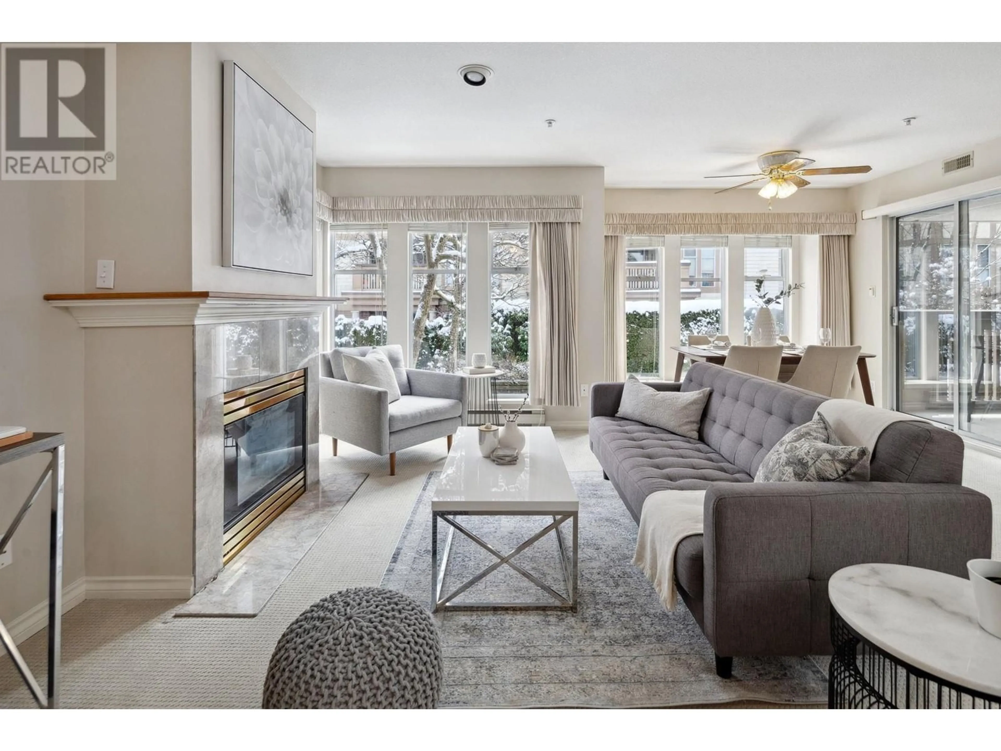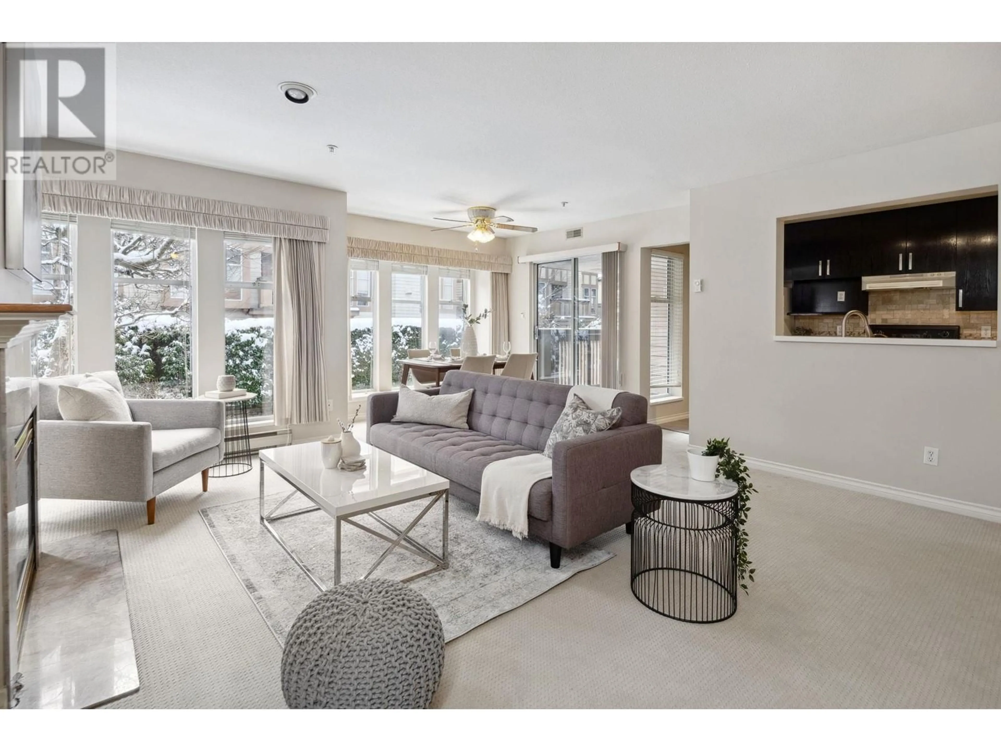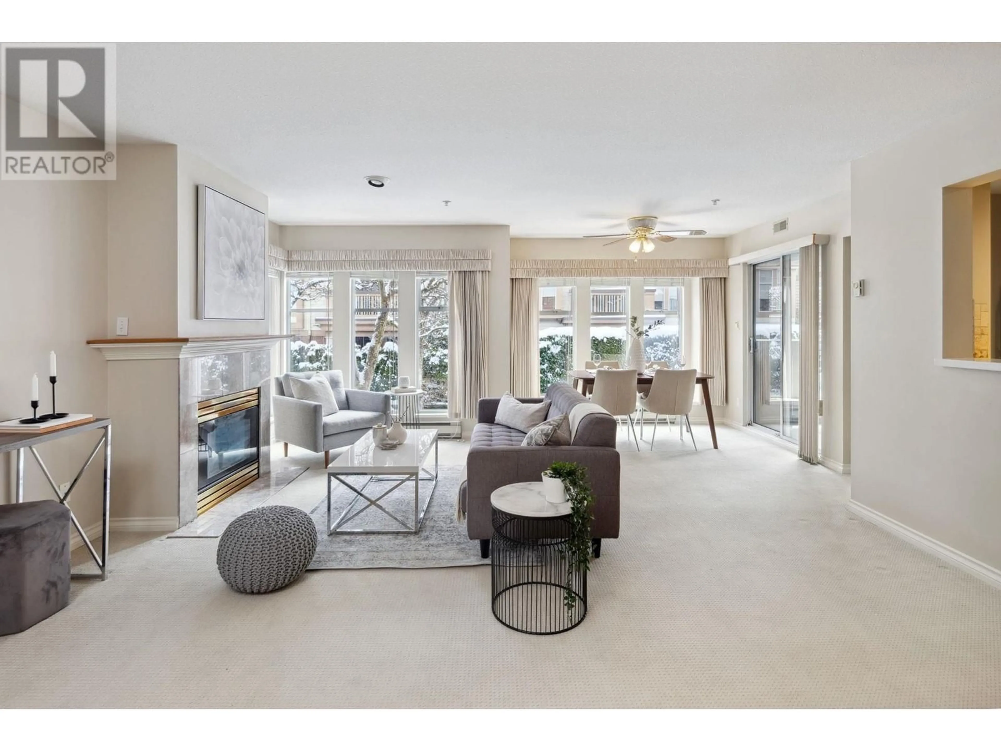N202 628 W 13TH AVENUE, Vancouver, British Columbia V5Z1N9
Contact us about this property
Highlights
Estimated ValueThis is the price Wahi expects this property to sell for.
The calculation is powered by our Instant Home Value Estimate, which uses current market and property price trends to estimate your home’s value with a 90% accuracy rate.Not available
Price/Sqft$1,109/sqft
Est. Mortgage$5,274/mo
Maintenance fees$569/mo
Tax Amount ()-
Days On Market1 day
Description
Welcome to Connaught Estates! Situated in the desirable Fairview neighborhood bordering Cambie and Shaughnessy that accentuates Vancouver westside living. This charming 2bed 2bath corner unit is 1,107 Square feet that feels even larger in person due to its efficient floor plan layout. The home have been well kept throughout the years and is currently in immaculate condition. Brand new dish washer was installed last year and the home got a face lift with new carpets and fresh paints. En-suite primary bathroom was also renovated in 2017. The home also comes with Two Large Side by Side Parking stalls and a storage locker. Cozy gas fireplace included in the strata fee! Don't miss out on this opportunity to own a piece of Connaught Estate. Open House Sat Feb 22nd 230-430PM! (id:39198)
Property Details
Exterior
Parking
Garage spaces 2
Garage type Underground
Other parking spaces 0
Total parking spaces 2
Condo Details
Amenities
Laundry - In Suite
Inclusions
Property History
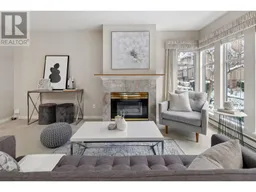 26
26
