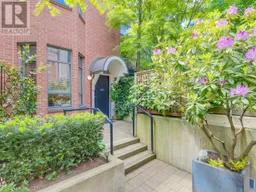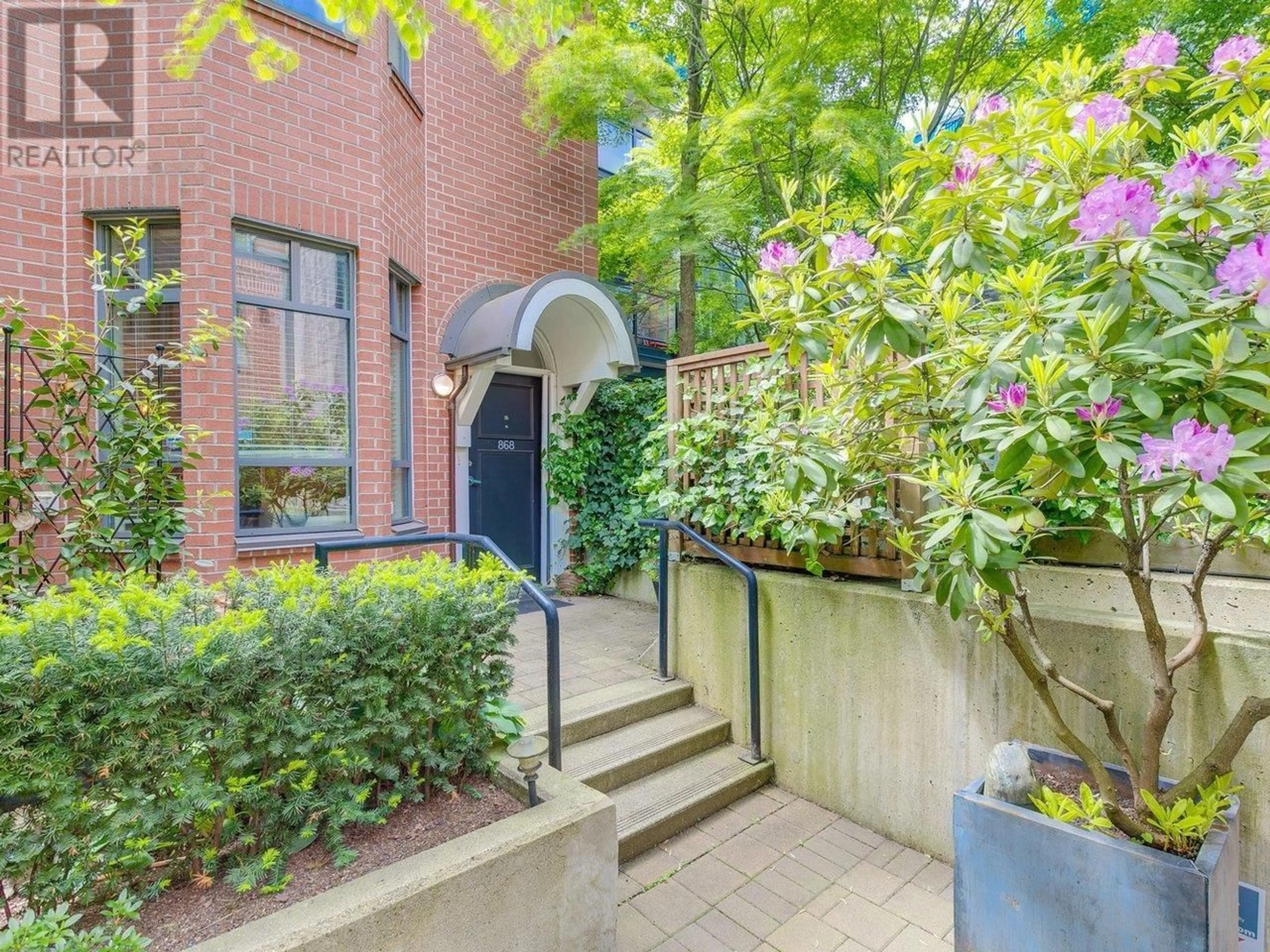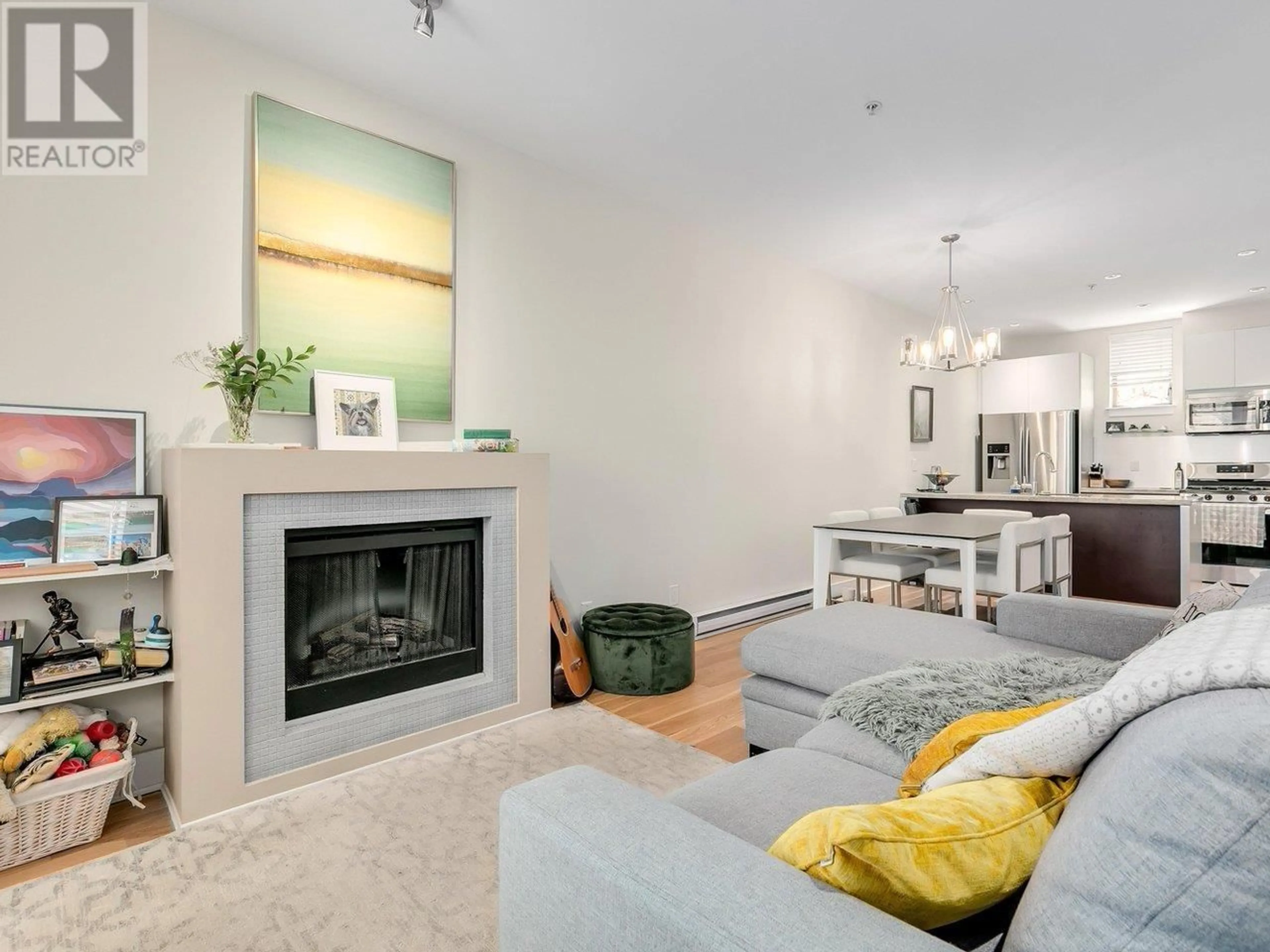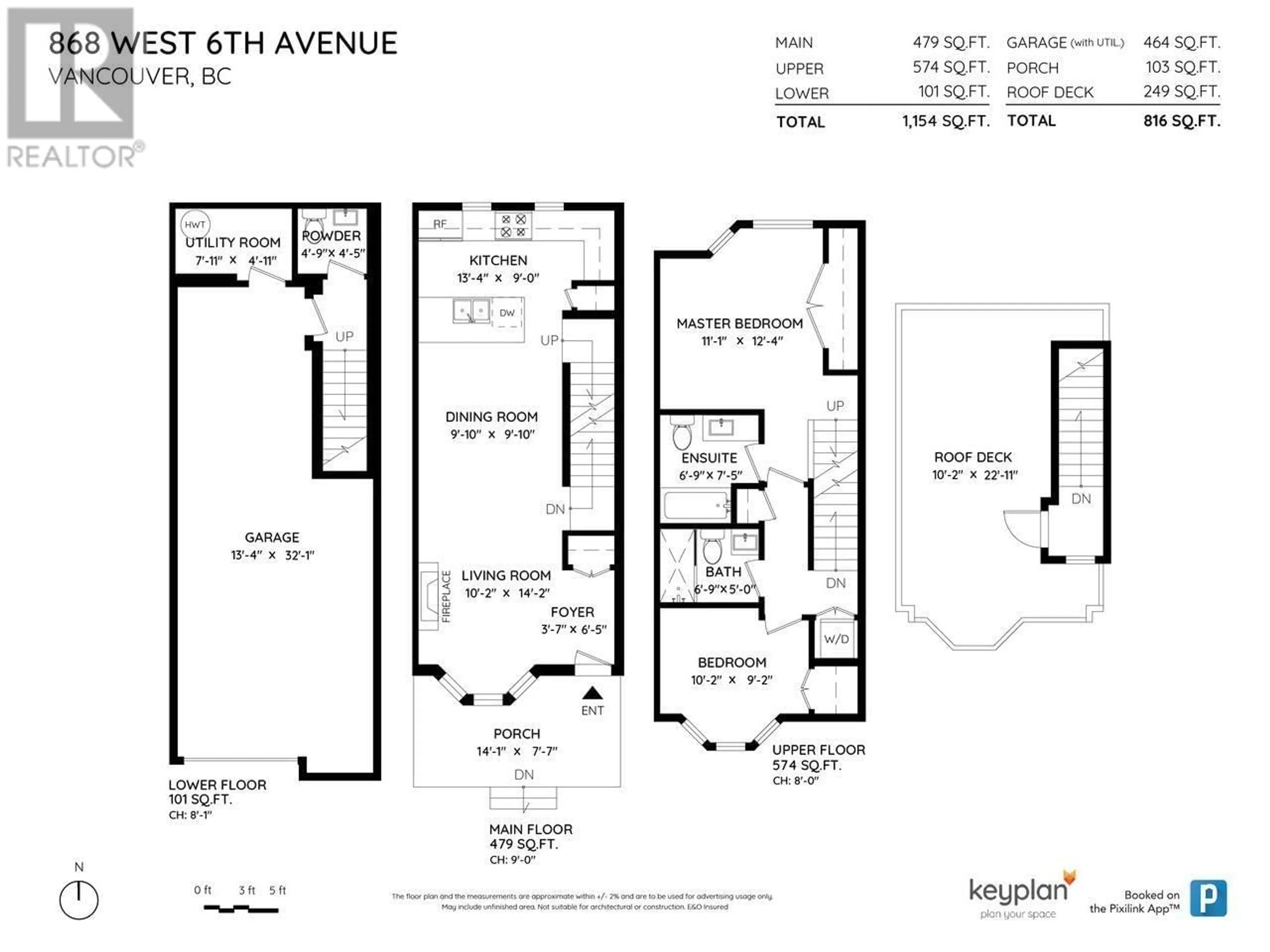868 W 6TH AVENUE, Vancouver, British Columbia V5Z1A6
Contact us about this property
Highlights
Estimated ValueThis is the price Wahi expects this property to sell for.
The calculation is powered by our Instant Home Value Estimate, which uses current market and property price trends to estimate your home’s value with a 90% accuracy rate.Not available
Price/Sqft$1,003/sqft
Est. Mortgage$5,364/mo
Maintenance fees$409/mo
Tax Amount ()-
Days On Market215 days
Description
Welcome to Boxwood Green, brownstone-style hometown nestled among a tree-lined street in the vibrant neighborhood of Fairview. This contemporary home boasts over-height ceilings on the main level, chef's kitchen w/SS appliance and spacious living are that extends to the porch facing the guest courtyard. The 2nd level presents two bedrooms overlooking green spaces. Plenty of outdoor space w/over 350 sqft between the entry porch and private rooftop terrace is perfect for entertaining guests. The basement offers a storage room and direct access to your private 2 car garage. Fairview Slope offers an abundance of convenience with Cambie & Broadway shops, Whole Foods, restaurants, Olympic Skytrain Station, transit lines, Charleson Dog Park, False Creek Seawall and moments to downtown. (id:39198)
Property Details
Interior
Features
Exterior
Parking
Garage spaces 2
Garage type -
Other parking spaces 0
Total parking spaces 2
Condo Details
Amenities
Laundry - In Suite
Inclusions
Property History
 24
24


