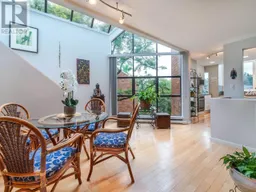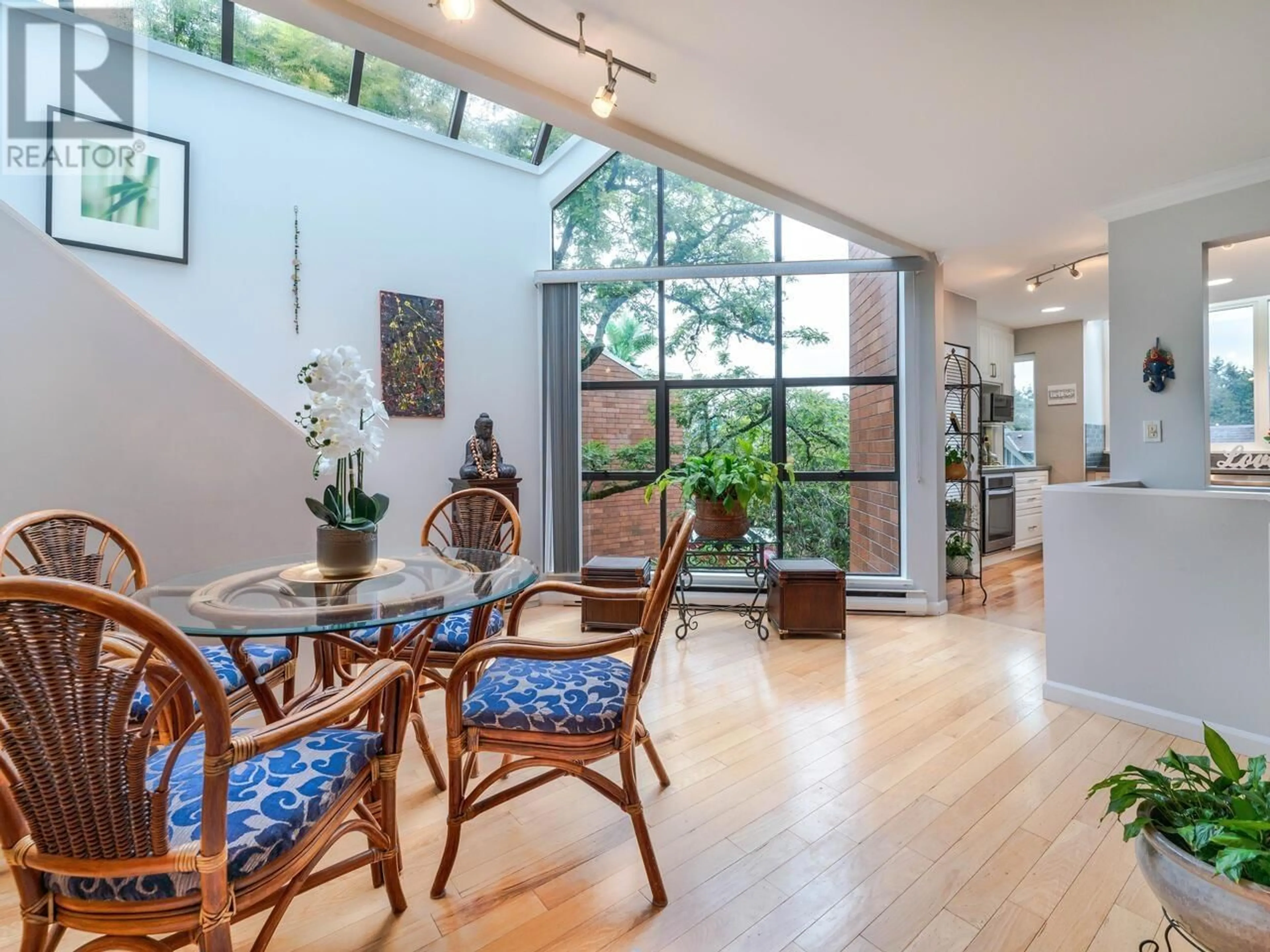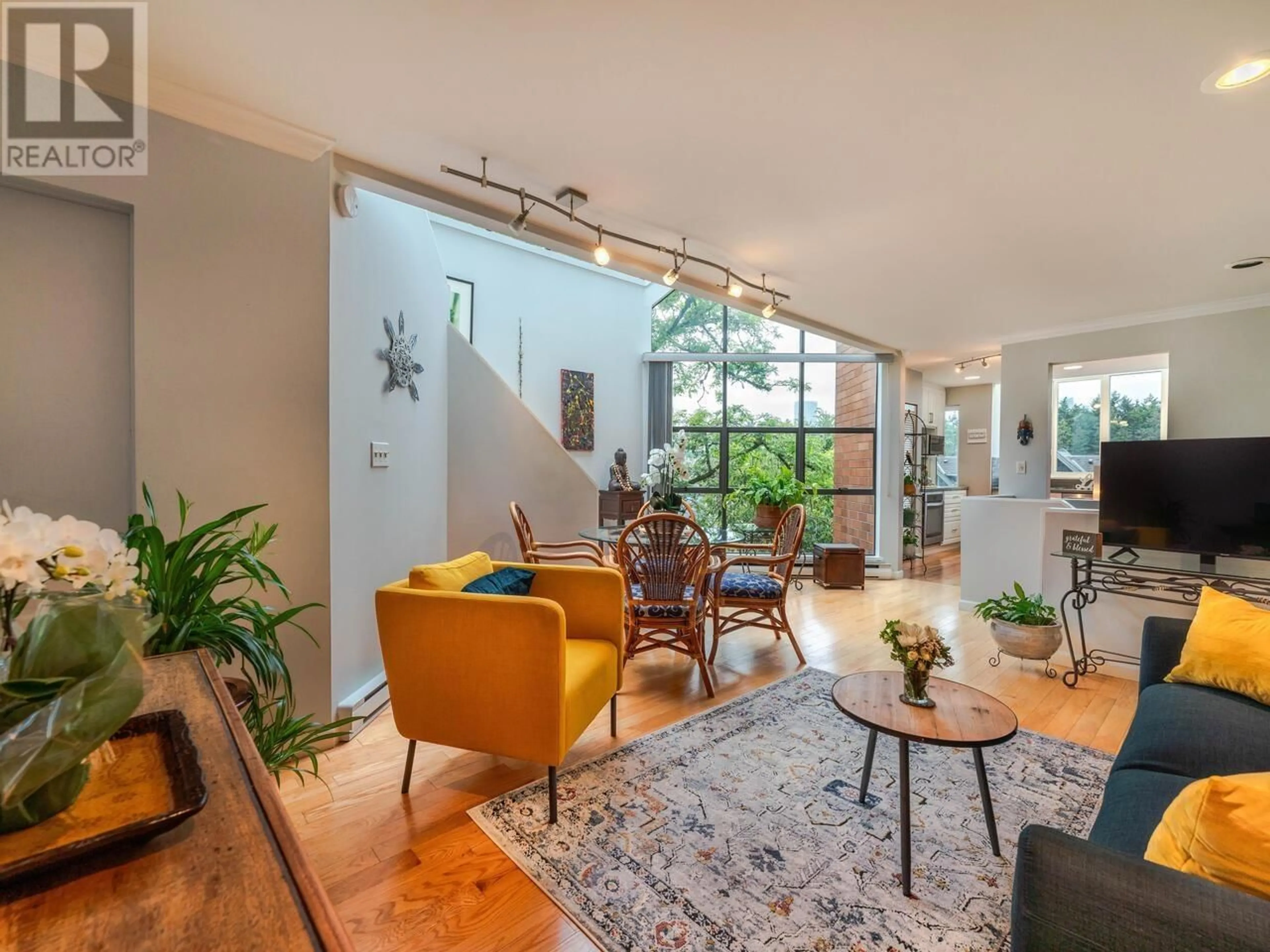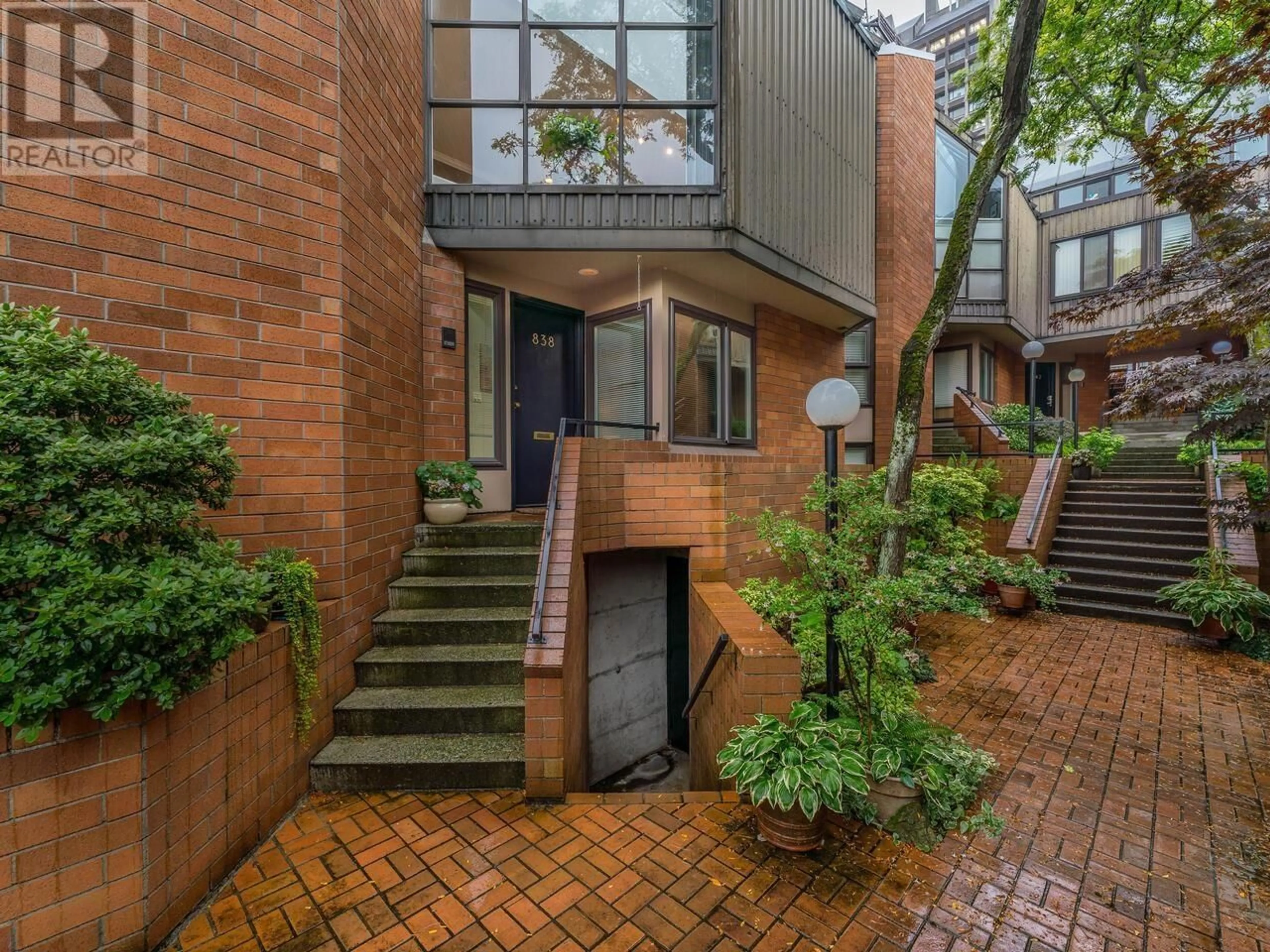838 W 7TH AVENUE, Vancouver, British Columbia V5Z1C1
Contact us about this property
Highlights
Estimated ValueThis is the price Wahi expects this property to sell for.
The calculation is powered by our Instant Home Value Estimate, which uses current market and property price trends to estimate your home’s value with a 90% accuracy rate.Not available
Price/Sqft$1,064/sqft
Est. Mortgage$6,433/mo
Maintenance fees$609/mo
Tax Amount ()-
Days On Market10 hours
Description
Welcome Home! This Beautiful Luxury Townhome in the Prime Fairview Area offers the Best of Everything! A Central Location, Million Dollar Views and lots of Natural light entering this Corner Unit from the Expansive Windows. This Spacious Home features Open-Concept & Loft Style Rooms, 2 Bedrooms, 2 Full Baths, a Wood Fireplace, In-Suite Laundry and Amazing City/Mountain Views from your Private Top Floor Patio! The Bright & Full size Kitchen offers Stainless Steel Appliances and Granite Counters. The Parking Stall is large and conveniently located near the Unit for easy access. The Neighbourhood is Tranquil with Mature Trees lining the walk friendly Streets. Centrally located close to Granville Island, The Cambie Corridor, Transit and the Best Amenities our City has to offer. A Must See! (id:39198)
Upcoming Open Houses
Property Details
Exterior
Parking
Garage spaces 1
Garage type -
Other parking spaces 0
Total parking spaces 1
Condo Details
Amenities
Laundry - In Suite
Inclusions
Property History
 26
26


