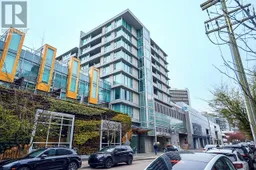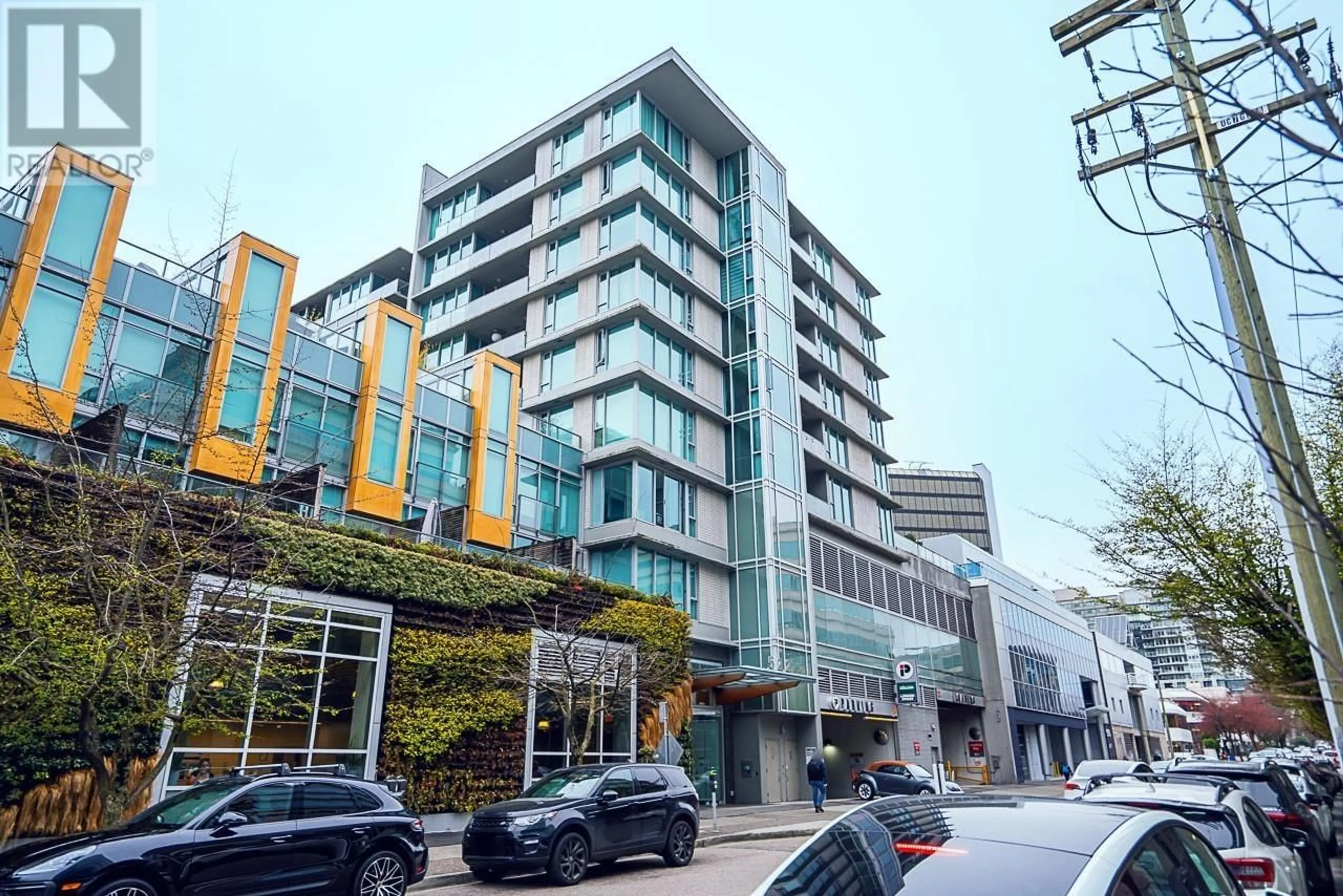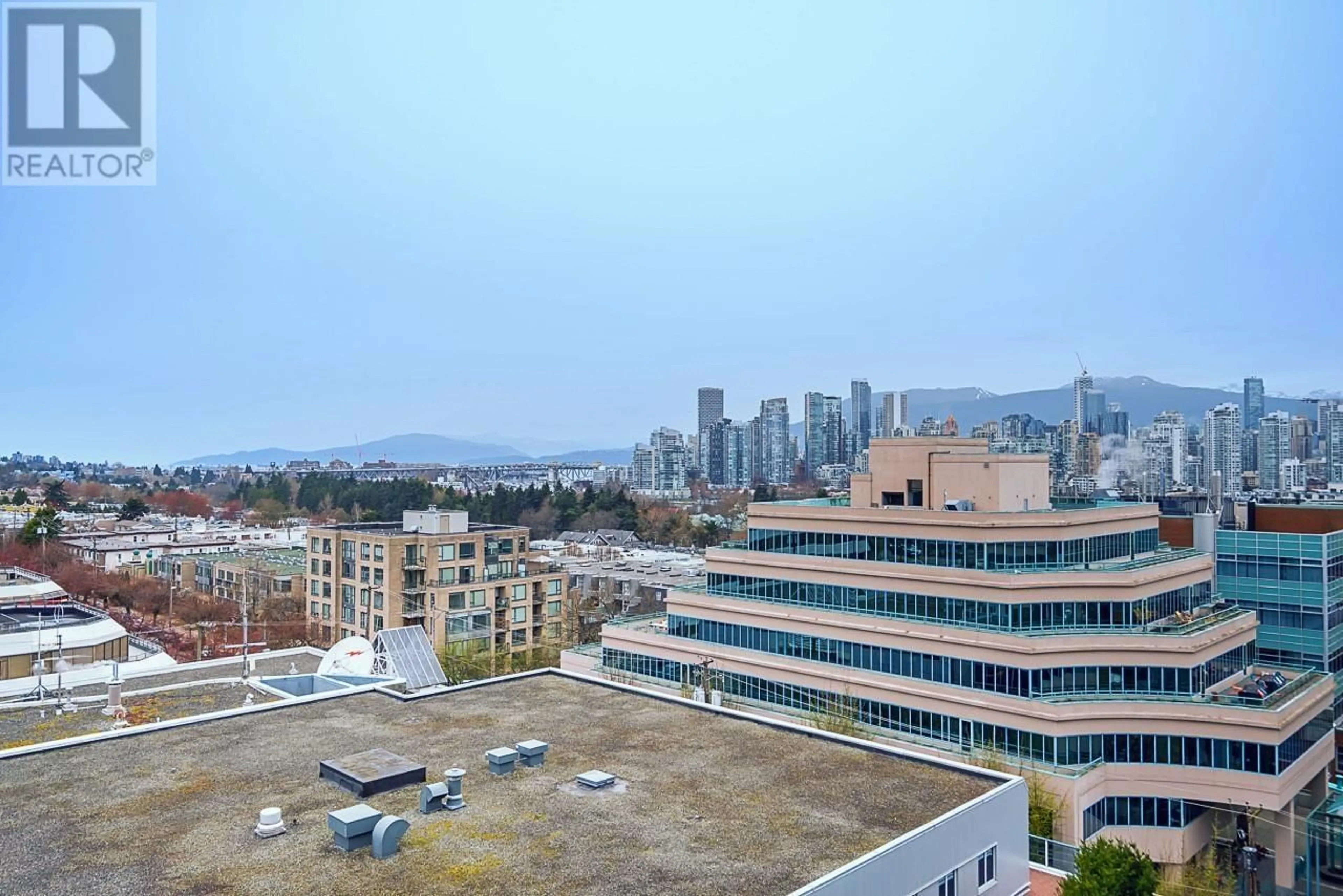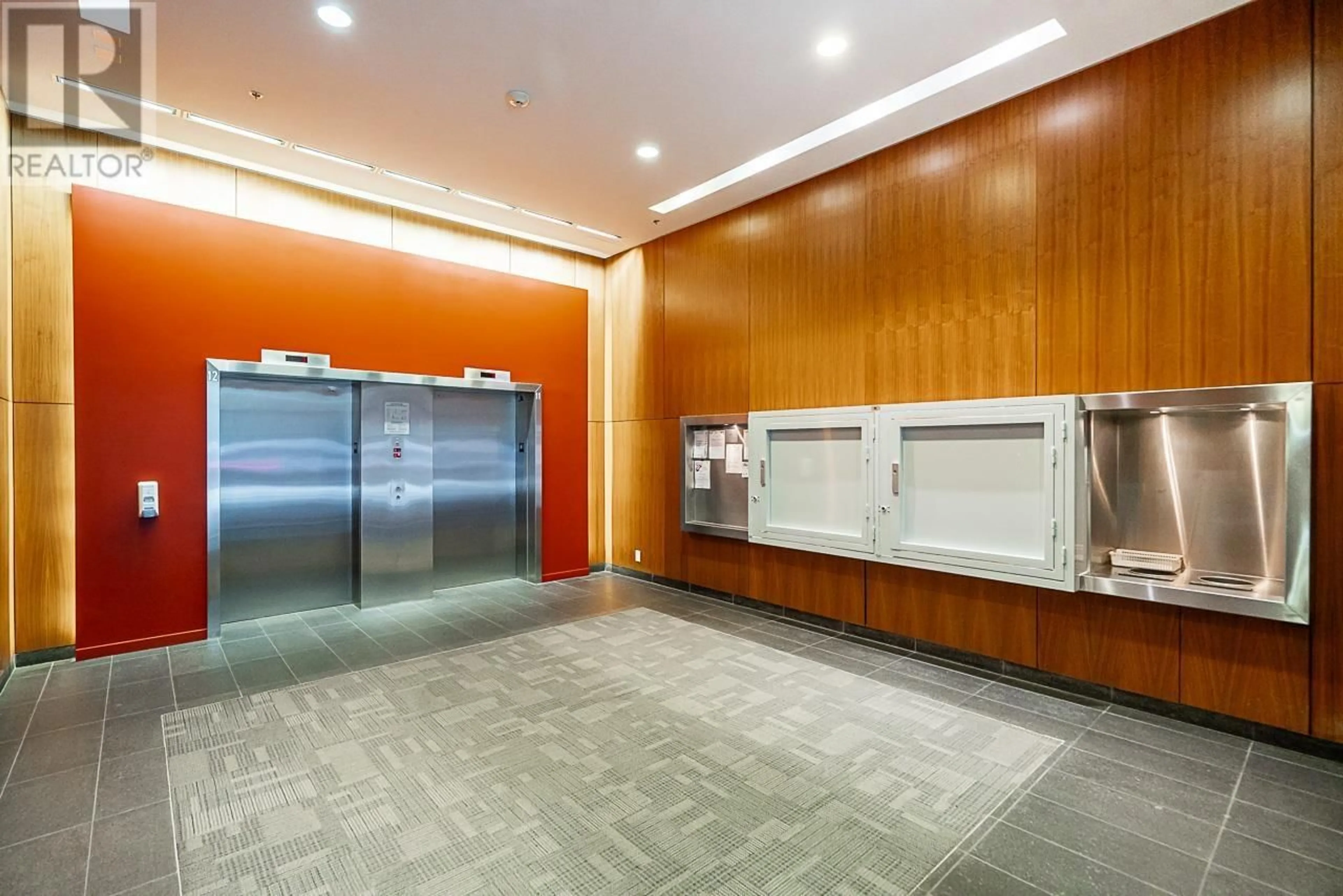809 522 W 8TH AVENUE, Vancouver, British Columbia V5Z0A9
Contact us about this property
Highlights
Estimated ValueThis is the price Wahi expects this property to sell for.
The calculation is powered by our Instant Home Value Estimate, which uses current market and property price trends to estimate your home’s value with a 90% accuracy rate.Not available
Price/Sqft$1,291/sqft
Est. Mortgage$4,509/mo
Maintenance fees$510/mo
Tax Amount ()-
Days On Market138 days
Description
Experience luxury living in this stunning penthouse condo boasting panoramic views of False Creek and majestic mountains from every room. Renovated in 2022 with new hardwood flooring & paint. Efficient floor plan with 2 spacious bed/2 bath plus versatile den. Enjoy serene mornings and vibrant sunsets on your inviting balcony, perfectly positioned on the quiet side of the building for utmost tranquility. Bright and airy interiors complement modern finishes throughout. Indulge in exceptional amenities incl a large gym center and a secure playground within a beautifully landscaped courtyard. Conveniently located above Whole Foods and just steps away from the SkyTrain and seawall, this is urban living at its finest. Don't miss out on this rare opportunity! Open House Sun July 7 2-4PM. (id:39198)
Property Details
Interior
Features
Exterior
Parking
Garage spaces 1
Garage type Visitor Parking
Other parking spaces 0
Total parking spaces 1
Condo Details
Amenities
Exercise Centre, Laundry - In Suite
Inclusions
Property History
 25
25


