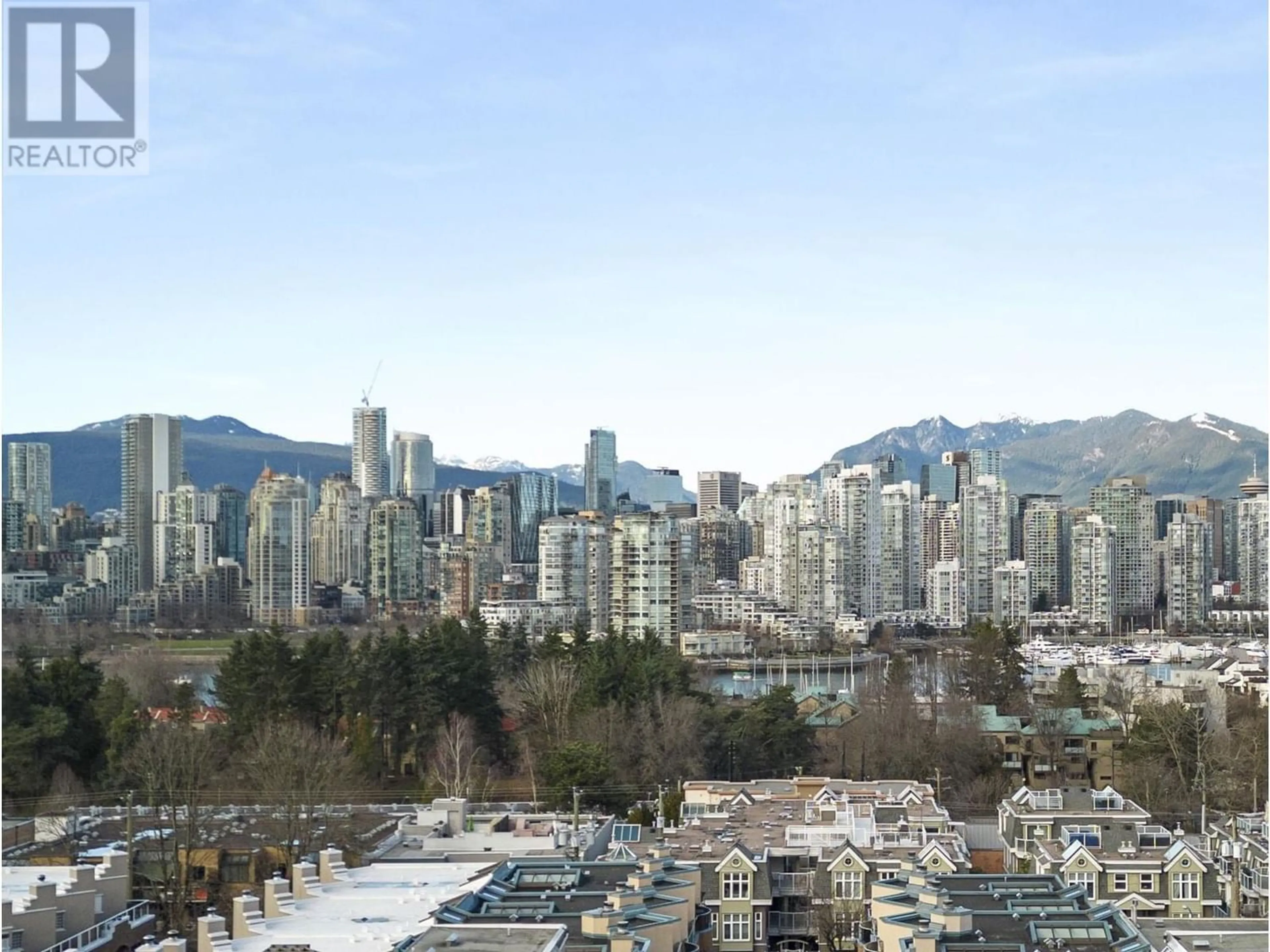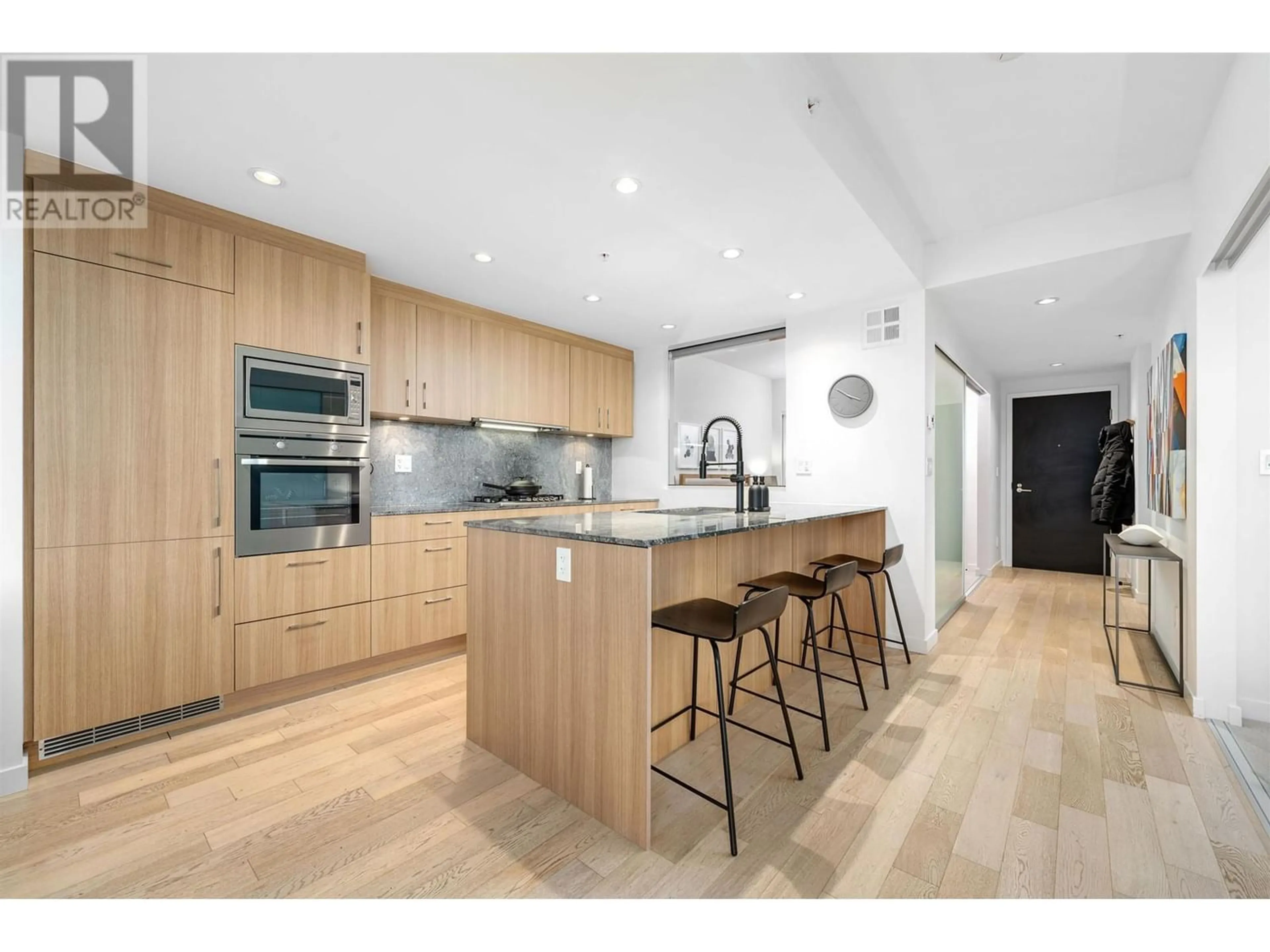805 728 W 8TH AVENUE, Vancouver, British Columbia V5Z0B8
Contact us about this property
Highlights
Estimated ValueThis is the price Wahi expects this property to sell for.
The calculation is powered by our Instant Home Value Estimate, which uses current market and property price trends to estimate your home’s value with a 90% accuracy rate.Not available
Price/Sqft$1,457/sqft
Est. Mortgage$5,476/mo
Maintenance fees$553/mo
Tax Amount ()-
Days On Market256 days
Description
A contemporary gem, designed by award-winning Henriquez Partners Architects, boasts unparalleled sophistication, luxury, and captivating postcard views. Delivering both style and functionality, the chef-inspired kitchen welcomes you by offering a 5-burner gas cooktop, integrated European appliances, and ample storage. The thoughtful floor plan allows for 2 comfortable bedrooms, a generous WIC / flex space with custom storage solutions, and a luxurious spa-like bathroom complete with a large soaker tub, frameless glass shower, and underfloor heating. Direct patio access seamlessly blends indoor and outdoor spaces, perfect for entertaining while showcasing city, mountain, and False Creek views. Modern interior finishings include oak flooring, granite countertops, porcelain tile, and a ceiling-mounted radiant heating/cooling system. Located just steps away from upscale grocery stores, excellent dining options, public transit, parks, and the iconic Seawall, this property defines elevated living. (id:39198)
Property Details
Interior
Features
Exterior
Parking
Garage spaces 1
Garage type Underground
Other parking spaces 0
Total parking spaces 1
Condo Details
Amenities
Exercise Centre, Laundry - In Suite
Inclusions
Property History
 30
30

