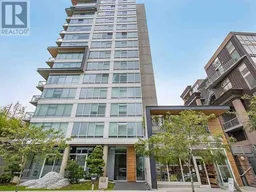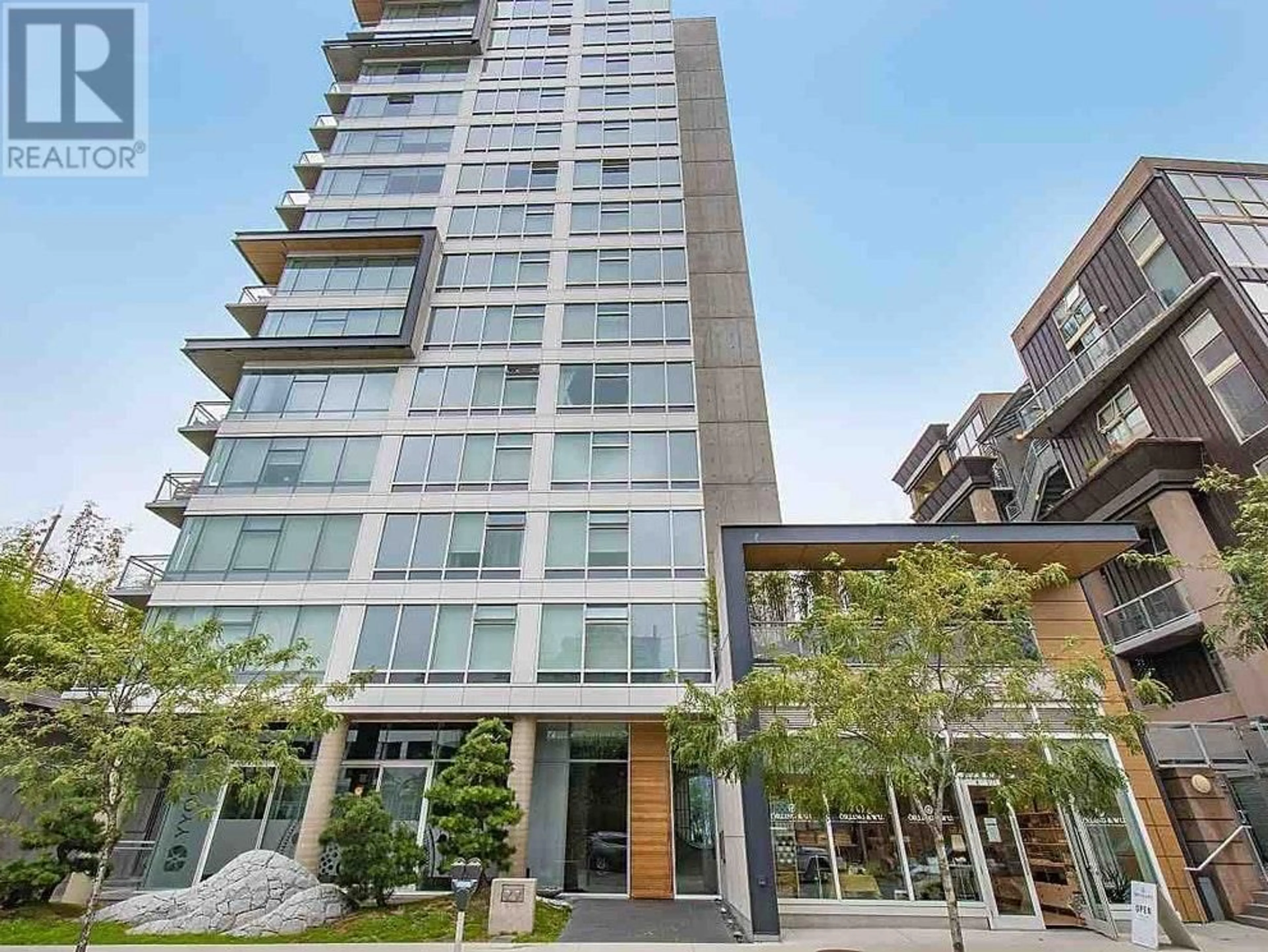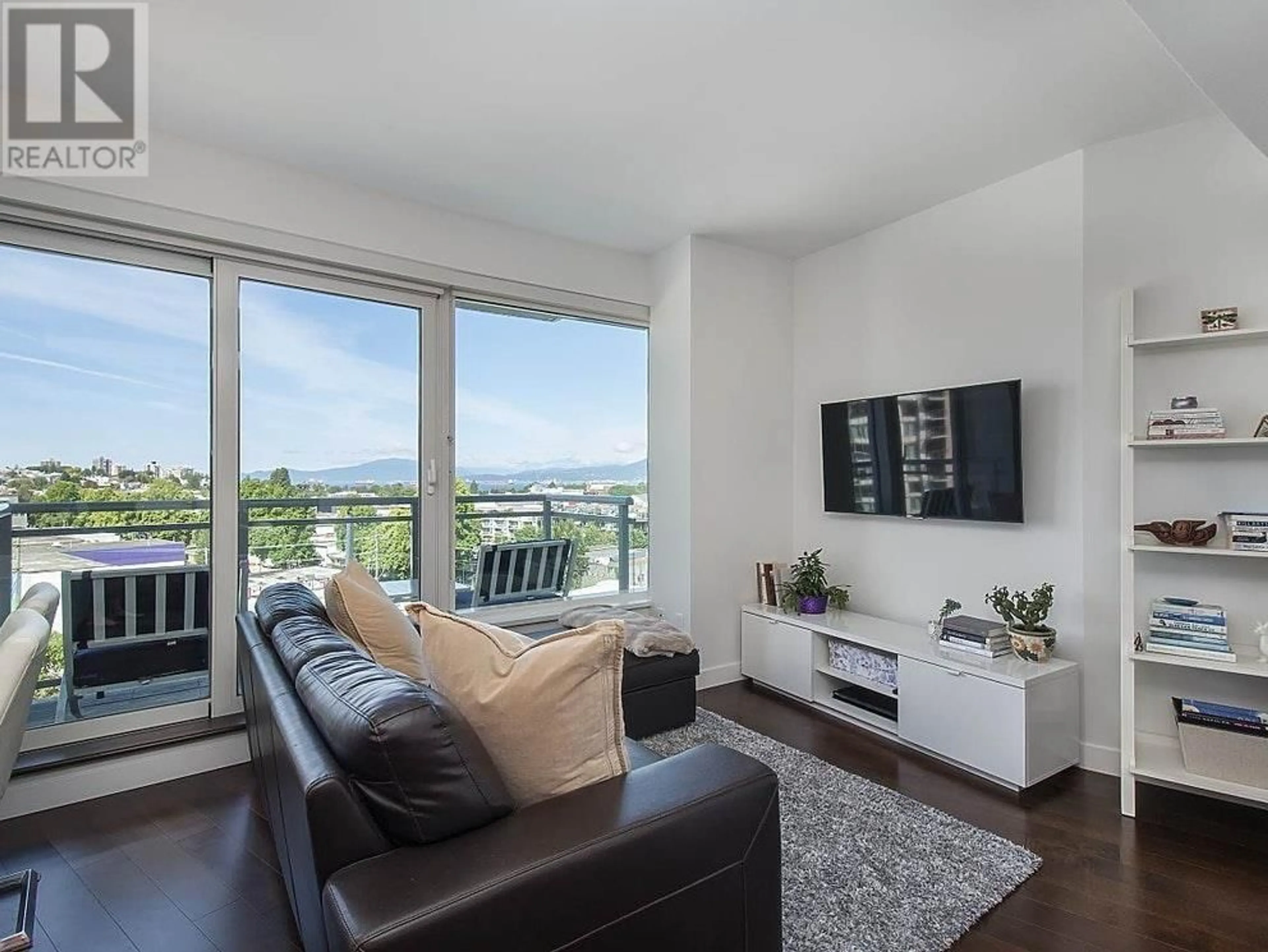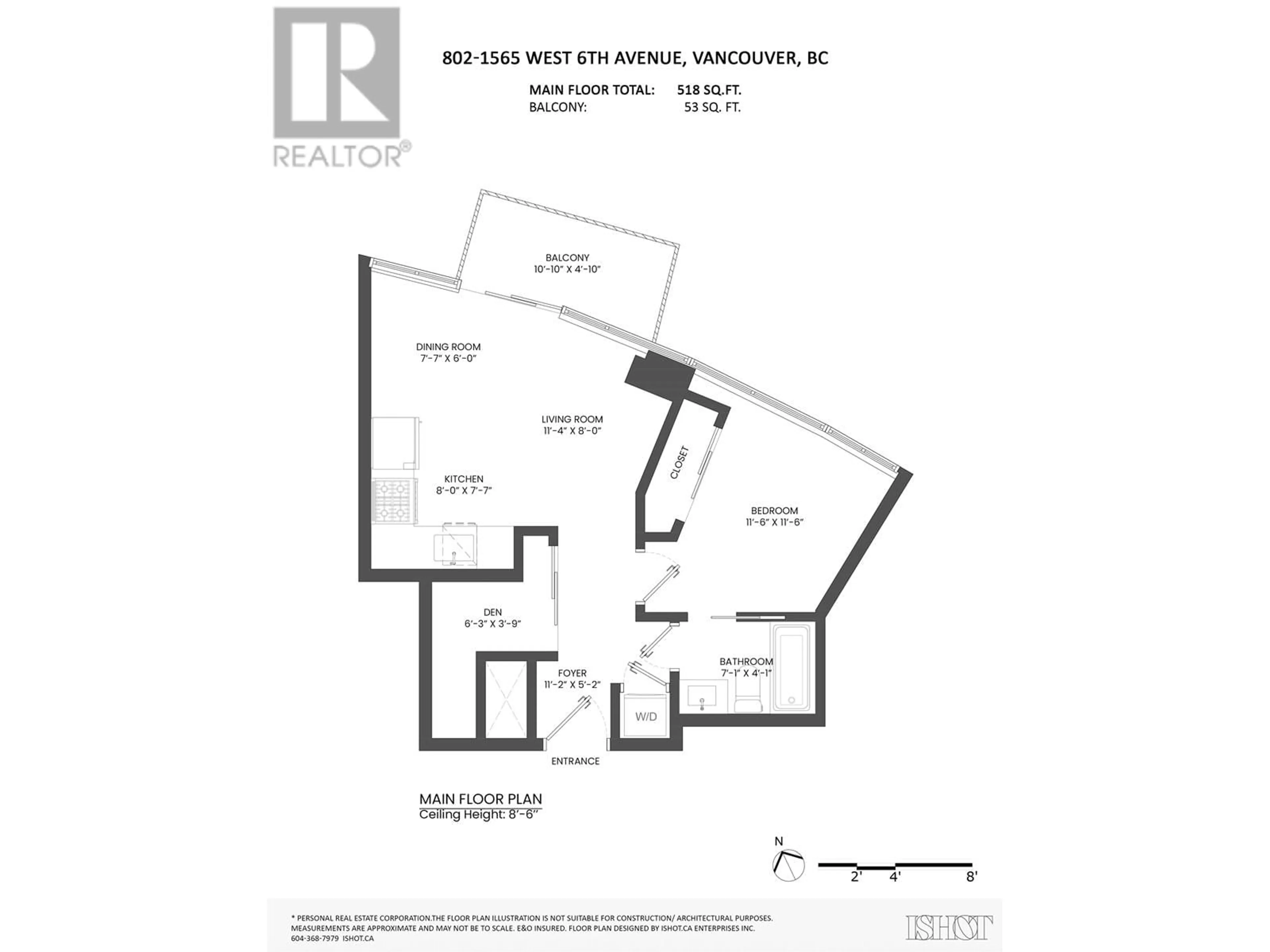802 1565 W 6TH AVENUE, Vancouver, British Columbia V6J1R1
Contact us about this property
Highlights
Estimated ValueThis is the price Wahi expects this property to sell for.
The calculation is powered by our Instant Home Value Estimate, which uses current market and property price trends to estimate your home’s value with a 90% accuracy rate.Not available
Price/Sqft$1,349/sqft
Est. Mortgage$3,002/mo
Maintenance fees$376/mo
Tax Amount ()-
Days On Market19 days
Description
Discover unparalleled QUALITY, LOCATION, and LIFESTYLE in this sophisticated 1 Bedroom + Den residence, with sweeping OCEAN VIEWS. Perfectly situated just steps from the boutiques of South Granville, the scenic Arbutus Greenway, Granville Island, and the iconic Kitsilano neighbourhood-yet tucked away in the serene, exclusive enclave of West 6th Avenue. 6TH & FIR offers boutique concrete living at its finest, with exceptional finishings designed for the discerning homeowner. Revel in the elegance of hardwood floors, a Miele appliance package, air conditioning, heated bathroom floors, and soaker tub. This isn´t your typical 1-bedroom condo-this is elevated living. The west-facing balcony offers quintessential Vancouver views from English Bay to the majestic North Shore mountains, all framed by the city´s dynamic skyline. This is a pet & rental friendly building and includes one secure parking. Welcome to your sanctuary in the heart of Vancouver. (id:39198)
Property Details
Interior
Features
Exterior
Parking
Garage spaces 1
Garage type -
Other parking spaces 0
Total parking spaces 1
Condo Details
Amenities
Exercise Centre, Laundry - In Suite, Recreation Centre
Inclusions
Property History
 20
20


