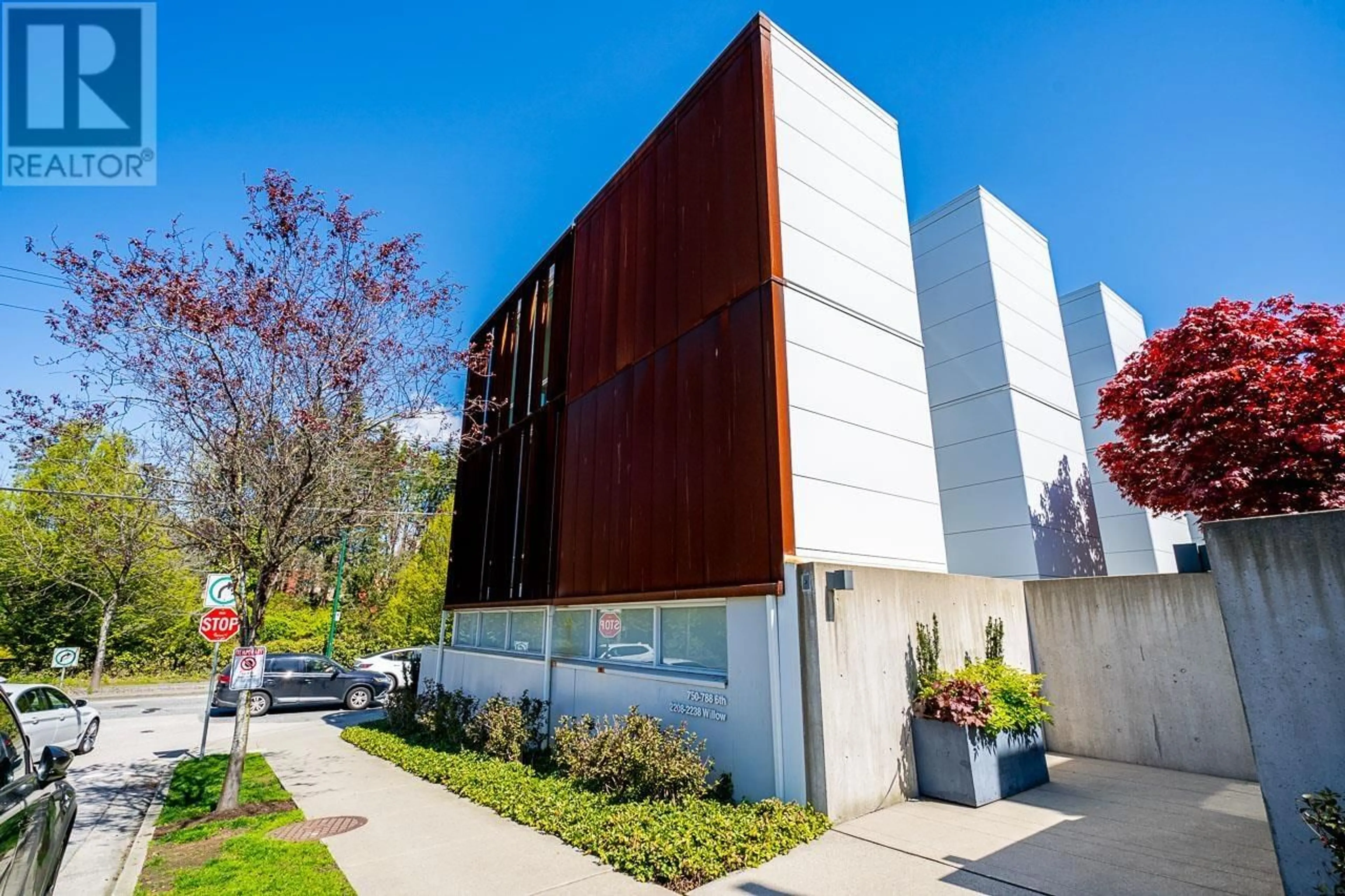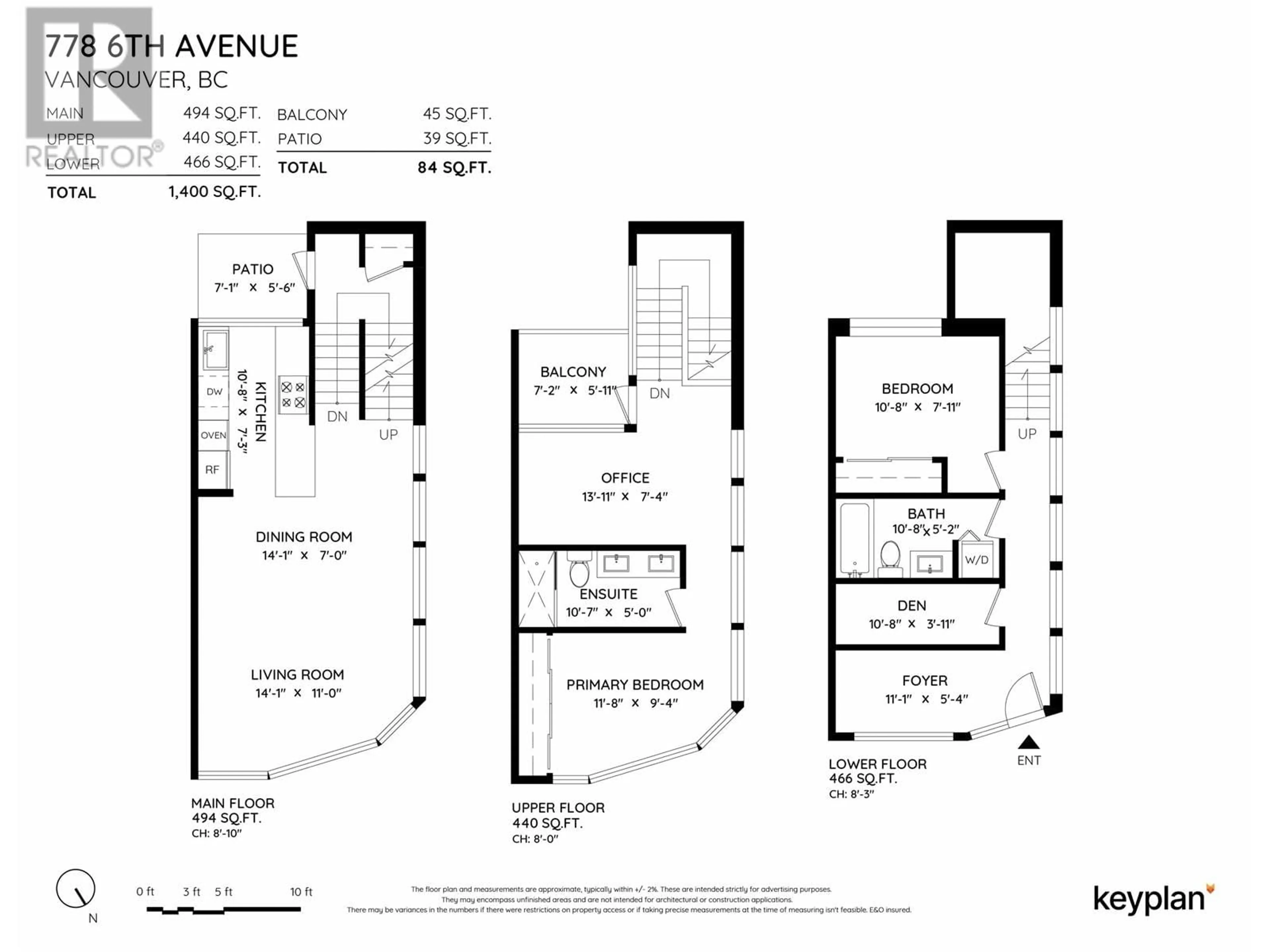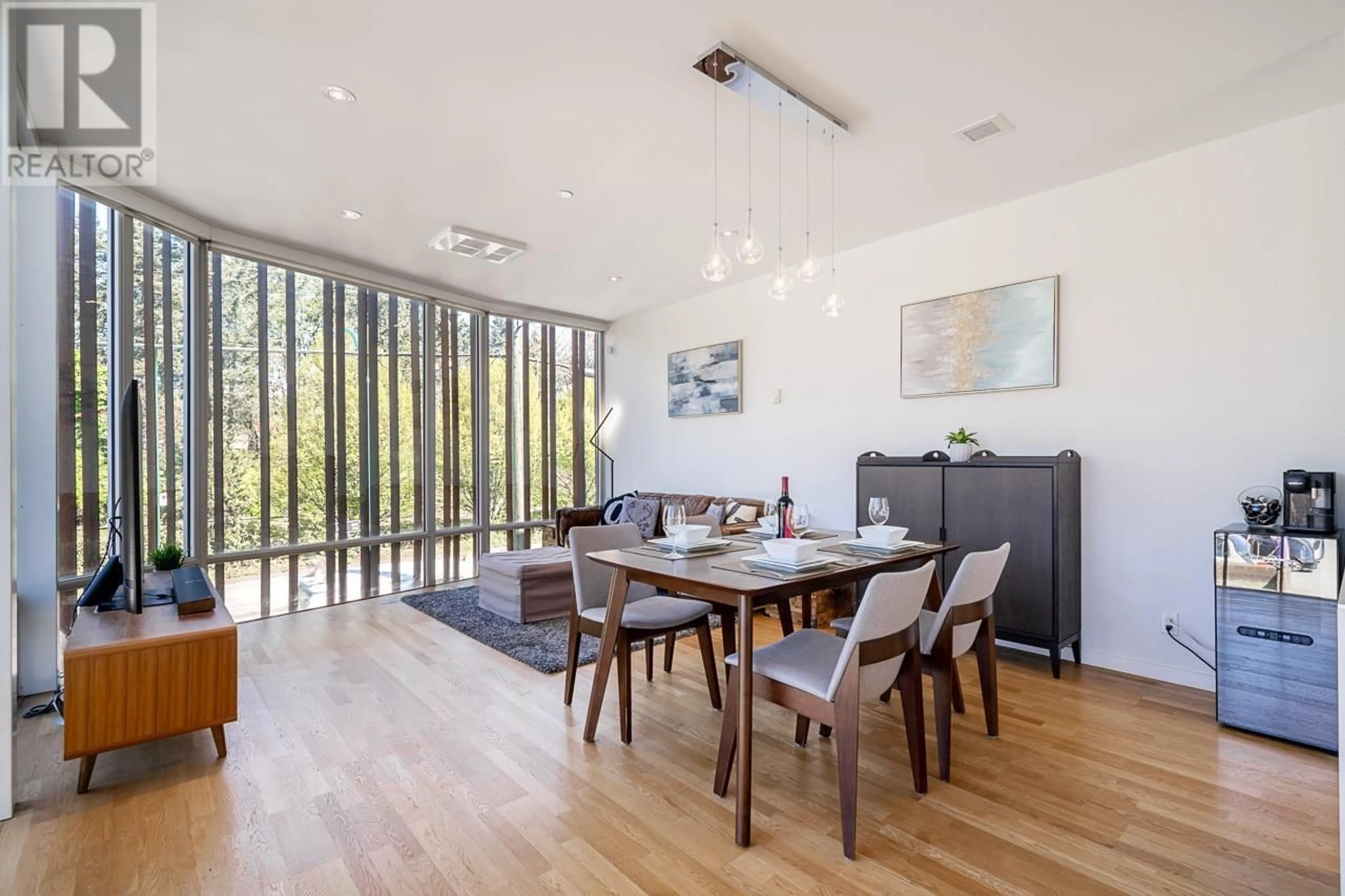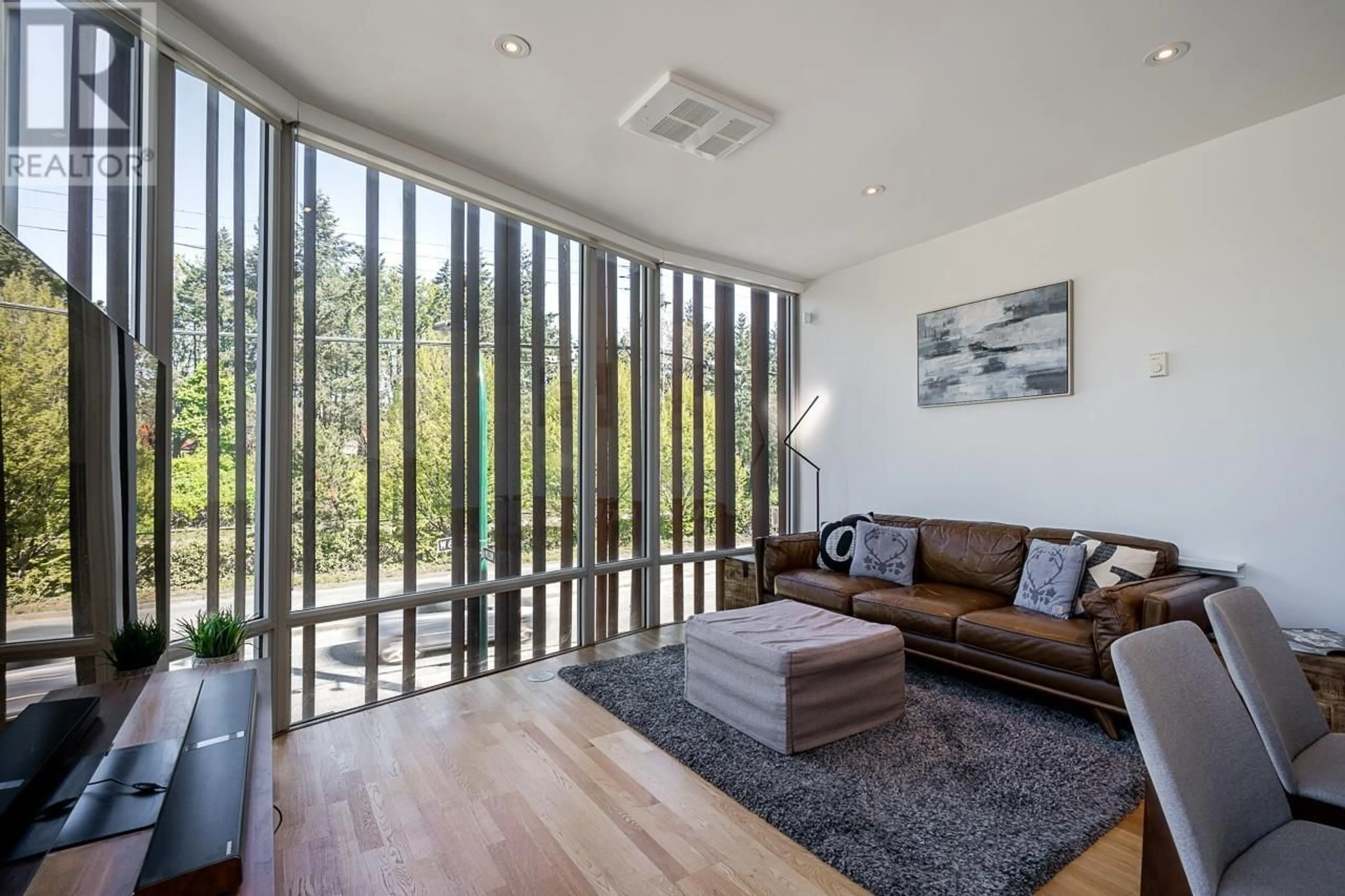778 W 6TH AVENUE, Vancouver, British Columbia V5Z0C8
Contact us about this property
Highlights
Estimated ValueThis is the price Wahi expects this property to sell for.
The calculation is powered by our Instant Home Value Estimate, which uses current market and property price trends to estimate your home’s value with a 90% accuracy rate.Not available
Price/Sqft$963/sqft
Est. Mortgage$5,793/mo
Maintenance fees$694/mo
Tax Amount ()-
Days On Market1 day
Description
SIXTH+STEEL - Beautiful West Coast development designed by award winning MGA and developed by Kenstone Properties. Every detail carefully considered, including sculptural steel facade providing privacy and an acoustic barrier while preserving gorgeous views of Charleson Park. Corner unit townhouse showcases contemporary interior finishes with brushed oak flooring, radiant heating and HRV system. Bright open layout with high ceilings and offering floor to ceiling windows bringing in ample natural light. Gourmet kitchen with stone countertops, premium appliances, gas cook top and soft close cabinetry. 2 BR each with their own private DEN. 2 secure parking (1 with EV) 1 storage locker and 2 decks facing the Japanese inspired courtyard. Steps to Granville Island, Olympic Village & SKYTRAIN. (id:39198)
Upcoming Open House
Property Details
Interior
Features
Exterior
Parking
Garage spaces 2
Garage type -
Other parking spaces 0
Total parking spaces 2
Condo Details
Amenities
Laundry - In Suite
Inclusions
Property History
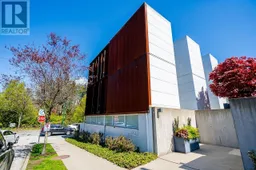 37
37
