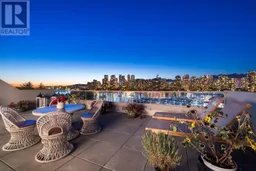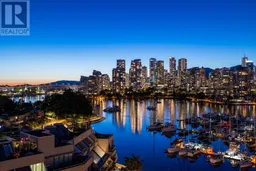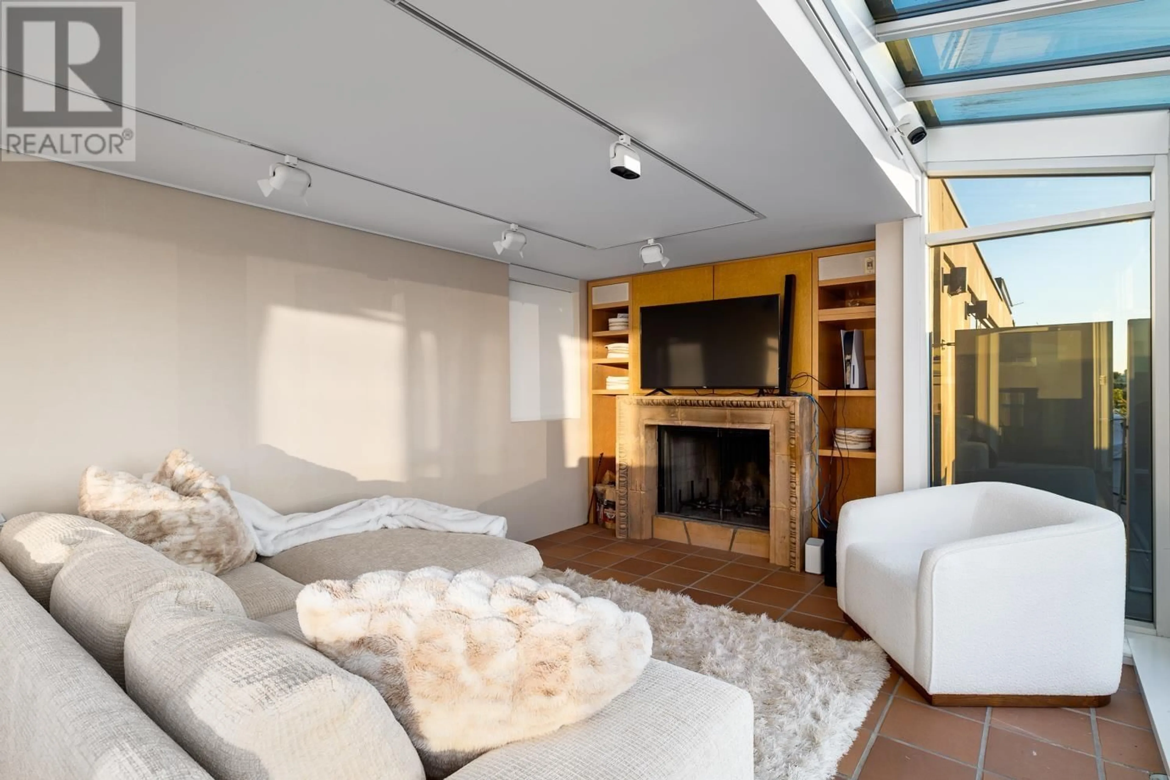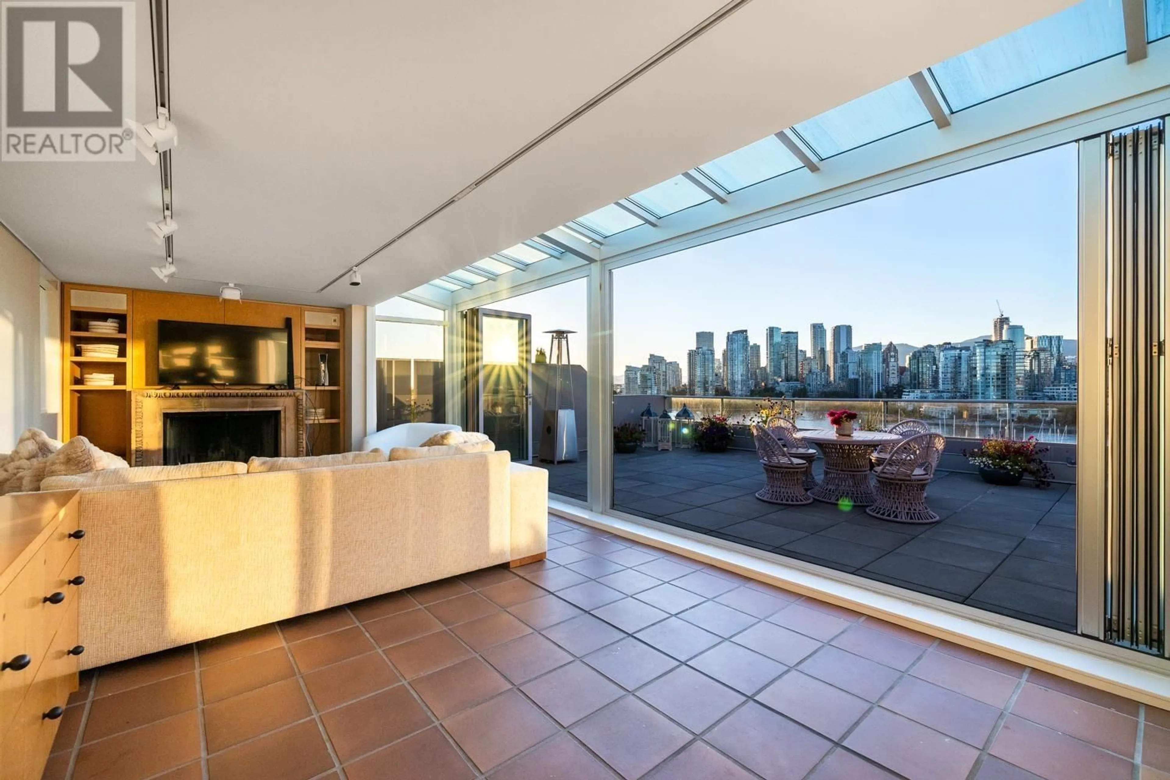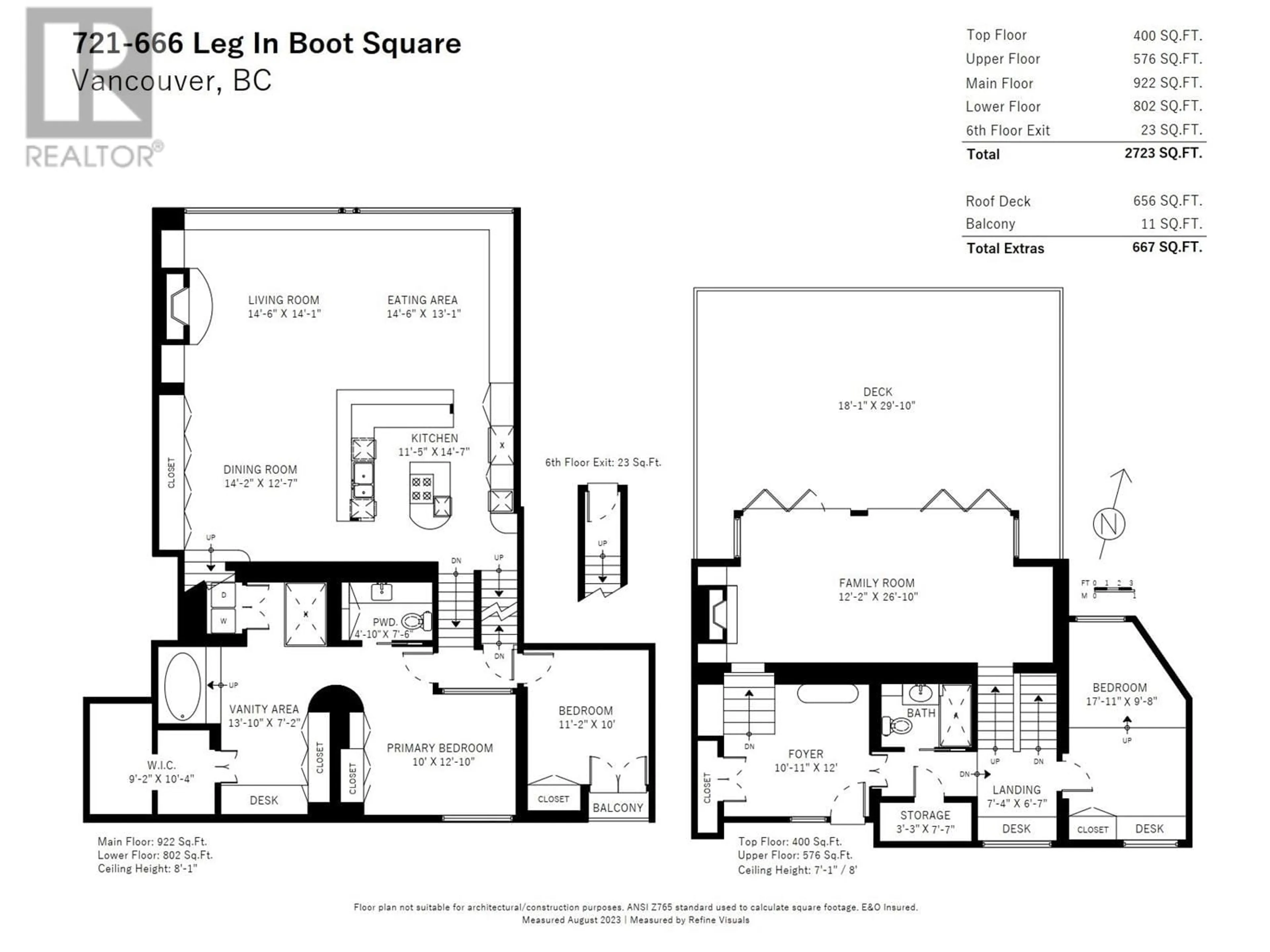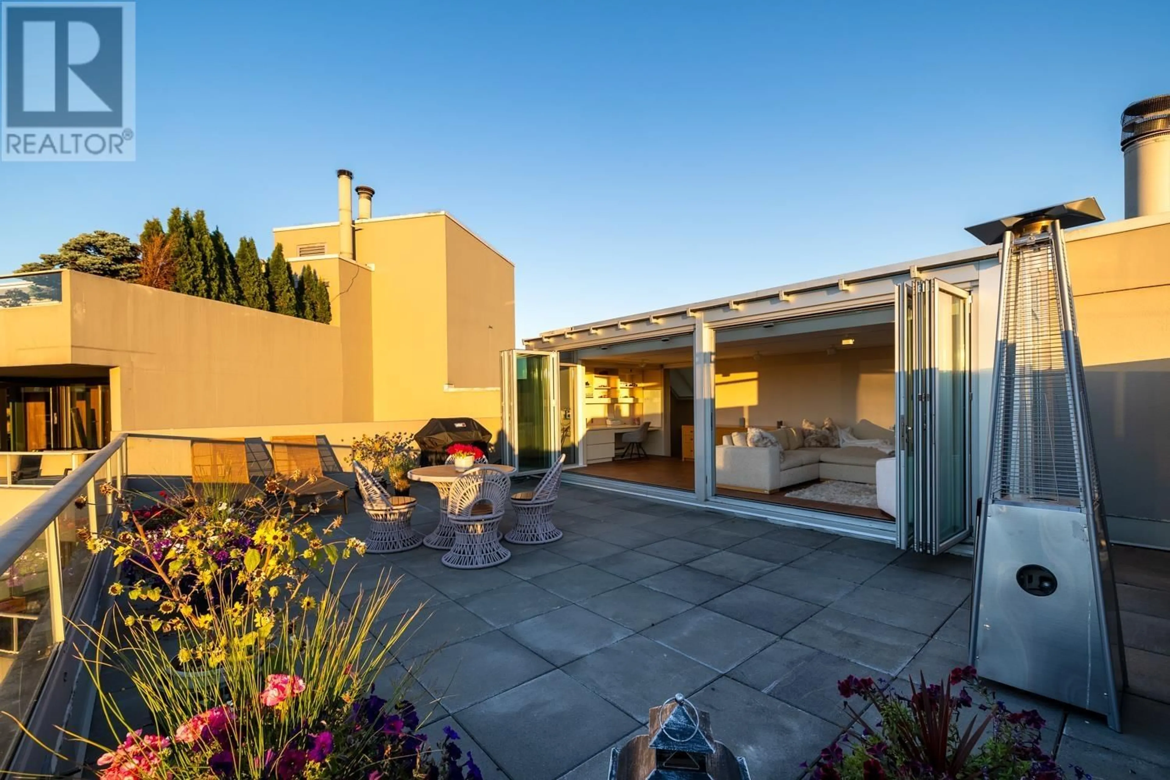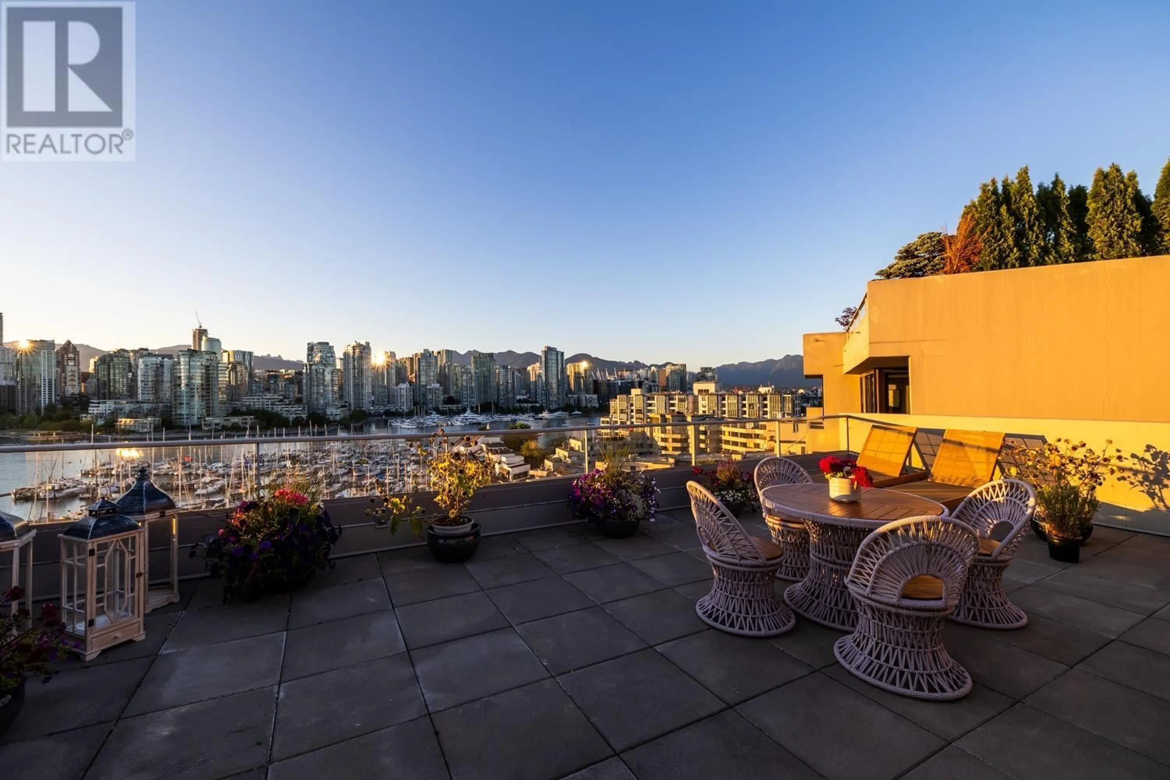721 666 LEG IN BOOT SQUARE, Vancouver, British Columbia V5Z4B3
Contact us about this property
Highlights
Estimated ValueThis is the price Wahi expects this property to sell for.
The calculation is powered by our Instant Home Value Estimate, which uses current market and property price trends to estimate your home’s value with a 90% accuracy rate.Not available
Price/Sqft$660/sqft
Est. Mortgage$7,726/mo
Maintenance fees$1188/mo
Tax Amount ()-
Days On Market15 hours
Description
Remarkable one-of-a-kind gem nestled atop Vancouver´s skyline. Set against the backdrop of the renowned False Creek, this home offers 180 degree of panoramic waterfront city views! The bright and expansive main floor features a seamless fusion of kitchen, living, dining and eating area which creates an inviting ambiance perfect for intimate gatherings. Ascent to the top floor leading you to a sprawling family room w/accordion style doors to your extraordinary terrace. As day gently transitions into the evening, you will be mesmerized of the colors during sunset or sundown. Beautiful panoramic cityscape, waters of False Creek, majestic boasts sailing by and iconic bridge that graces the skyline. Amazing location with Granville Island, art, shopping, transit & more! (id:39198)
Property Details
Interior
Features
Exterior
Parking
Garage spaces 3
Garage type -
Other parking spaces 0
Total parking spaces 3
Condo Details
Amenities
Laundry - In Suite
Inclusions
Property History
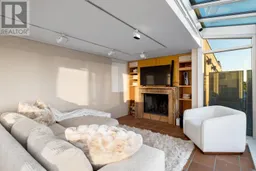 36
36
