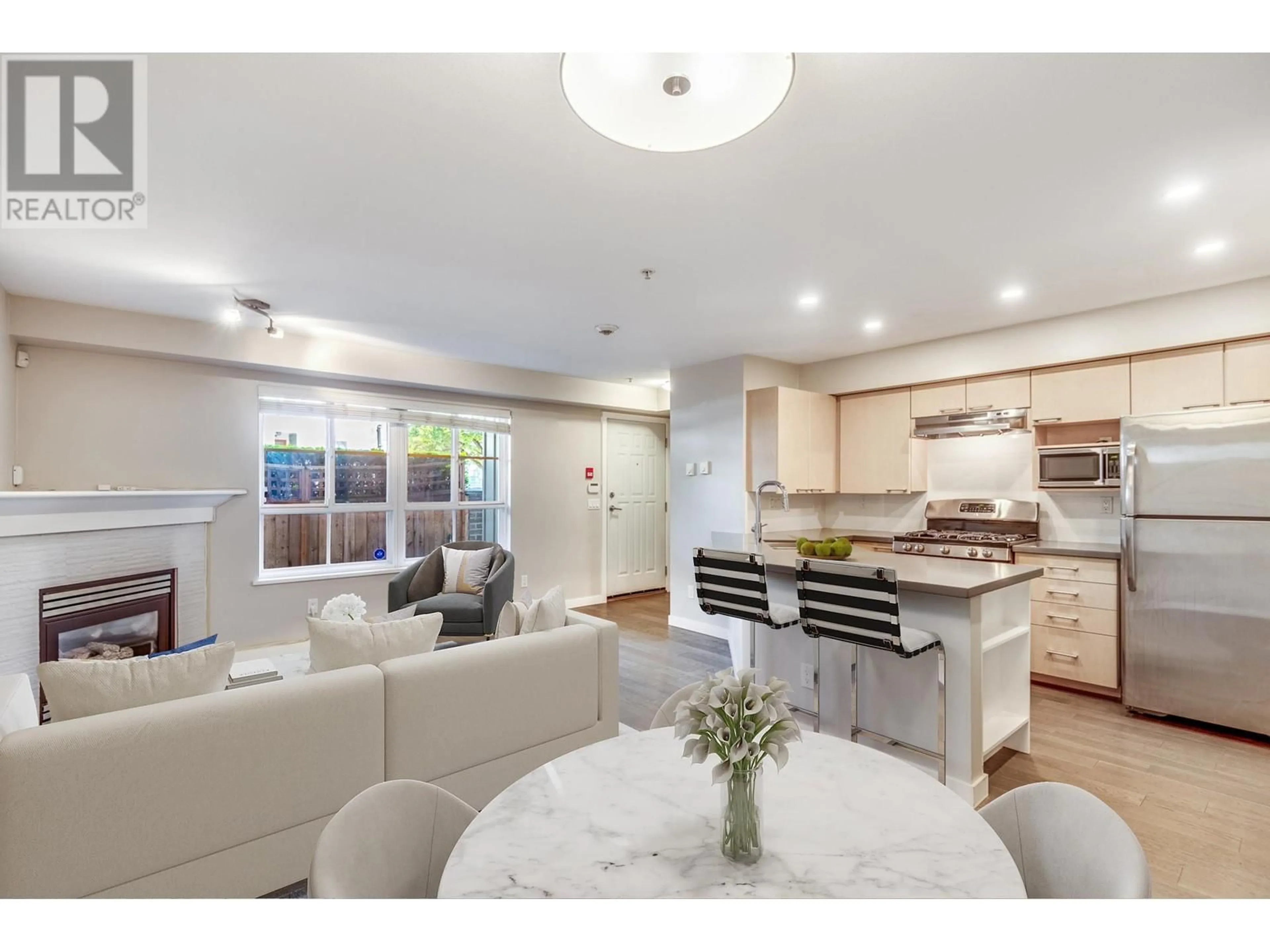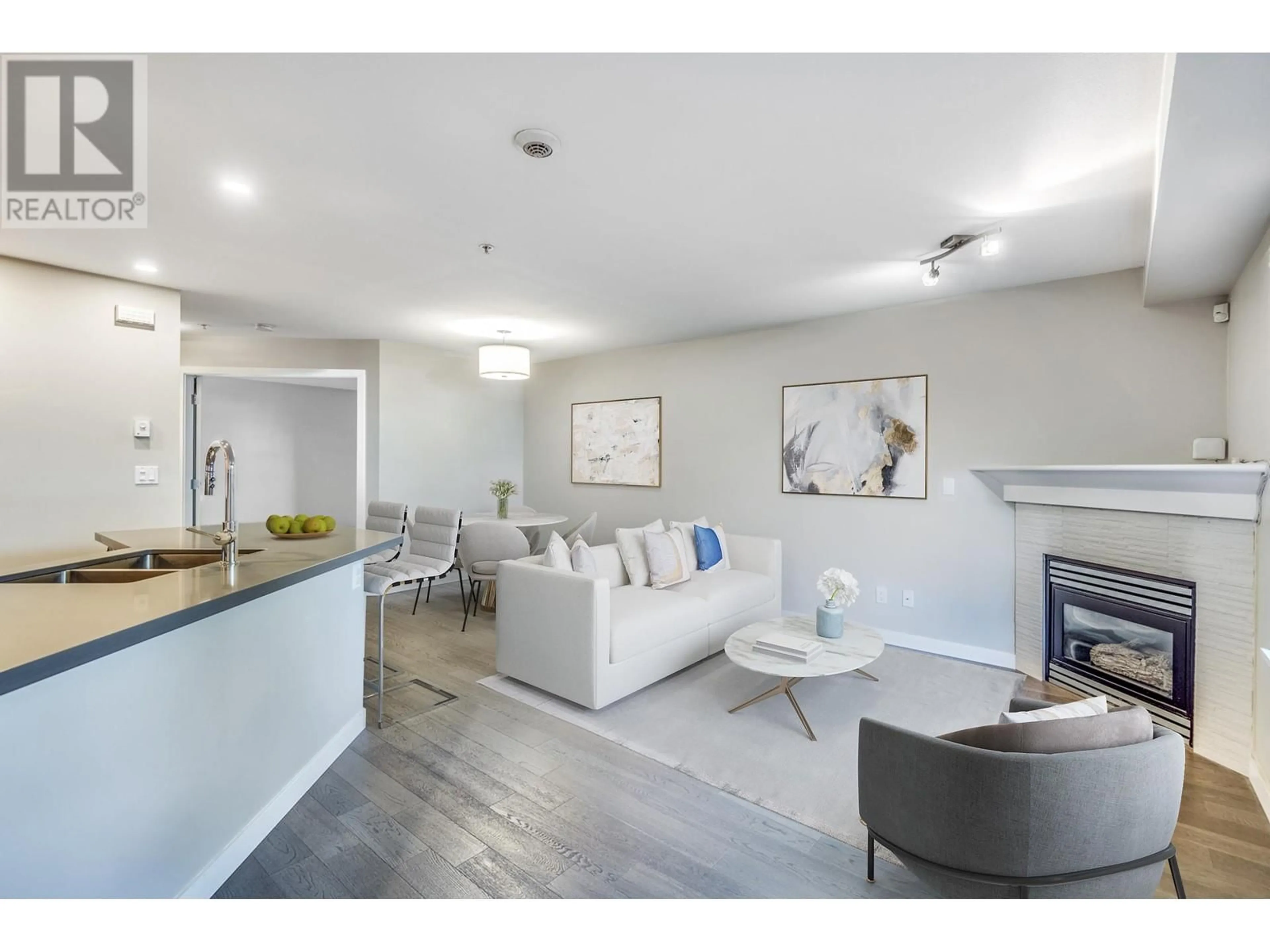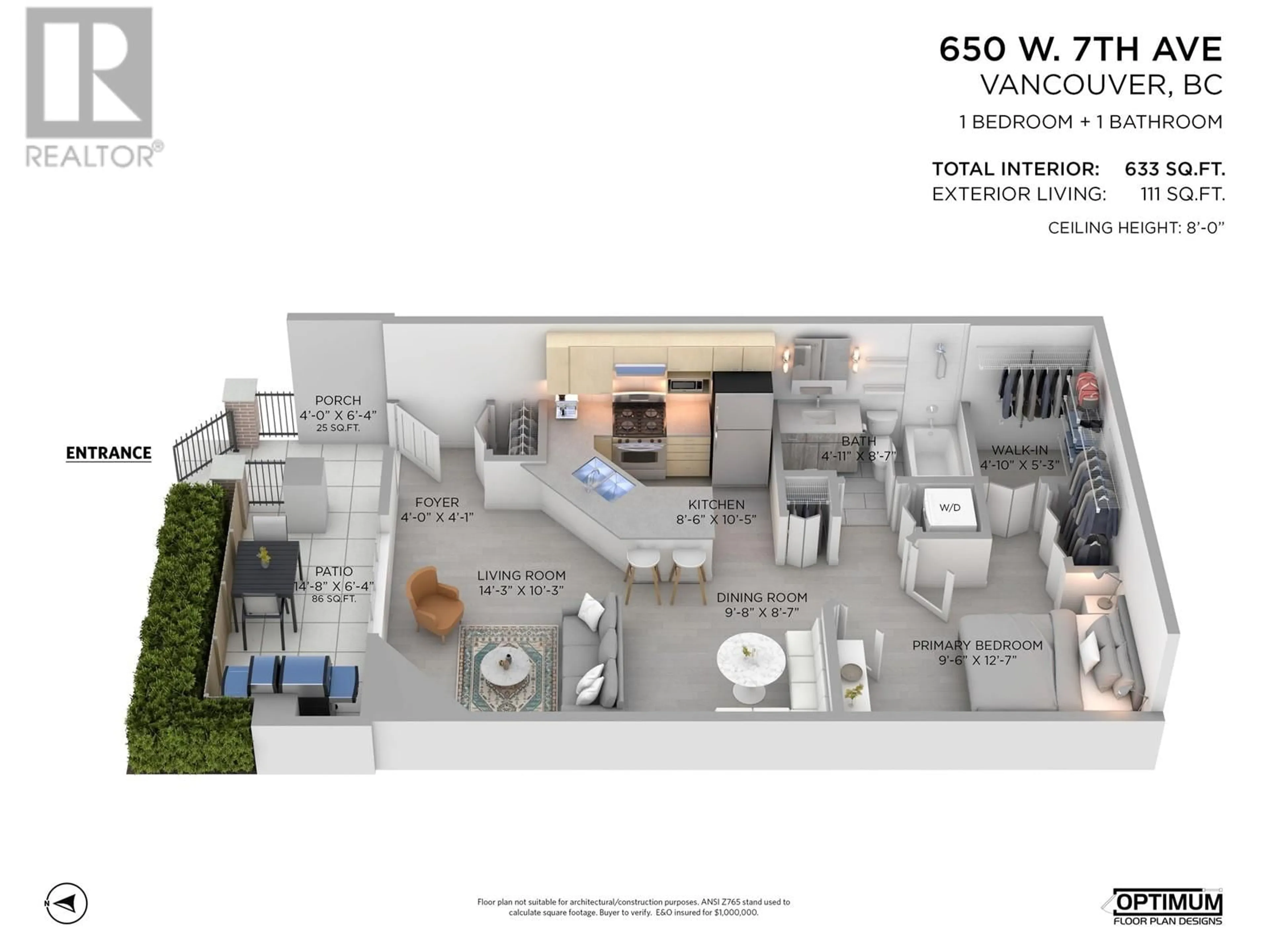650 W 7TH AVENUE, Vancouver, British Columbia V5Z1B5
Contact us about this property
Highlights
Estimated ValueThis is the price Wahi expects this property to sell for.
The calculation is powered by our Instant Home Value Estimate, which uses current market and property price trends to estimate your home’s value with a 90% accuracy rate.Not available
Price/Sqft$1,102/sqft
Est. Mortgage$2,998/mo
Maintenance fees$387/mo
Tax Amount ()-
Days On Market99 days
Description
Urban living at its finest in this stylish 1 bed, 1 bath townhouse located in Fairview Slopes neighbourhood. The home features contemporary finishings with a modern kitchen equipped with stainless steel appliances and a gas range stove perfect for any culinary enthusiast. The efficient layout offers ample storage, a walk-in closet, and a cozy gas fireplace providing both comfort and functionality. Step outside to your large 111sqft patio, an ideal space for barbecuing. Bonus, side-by-side parking stalls and storage locker included. Purchase with confidence into Liberte, a Fully Rain-Screened complex with a proactive strata. Incredible location, 98% walk score! Steps to Cambie shopping, Whole Foods, restaurants, transit lines, skytrain stations, False Creek Seawall & moments to downtown. (id:39198)
Property Details
Exterior
Parking
Garage spaces 2
Garage type Underground
Other parking spaces 0
Total parking spaces 2
Condo Details
Amenities
Laundry - In Suite
Inclusions
Property History
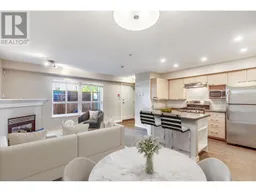 17
17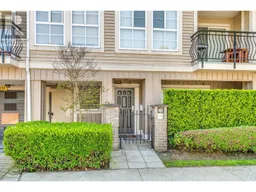 20
20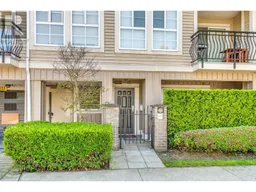 20
20
