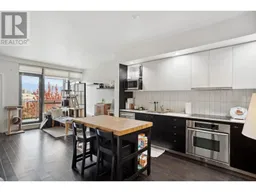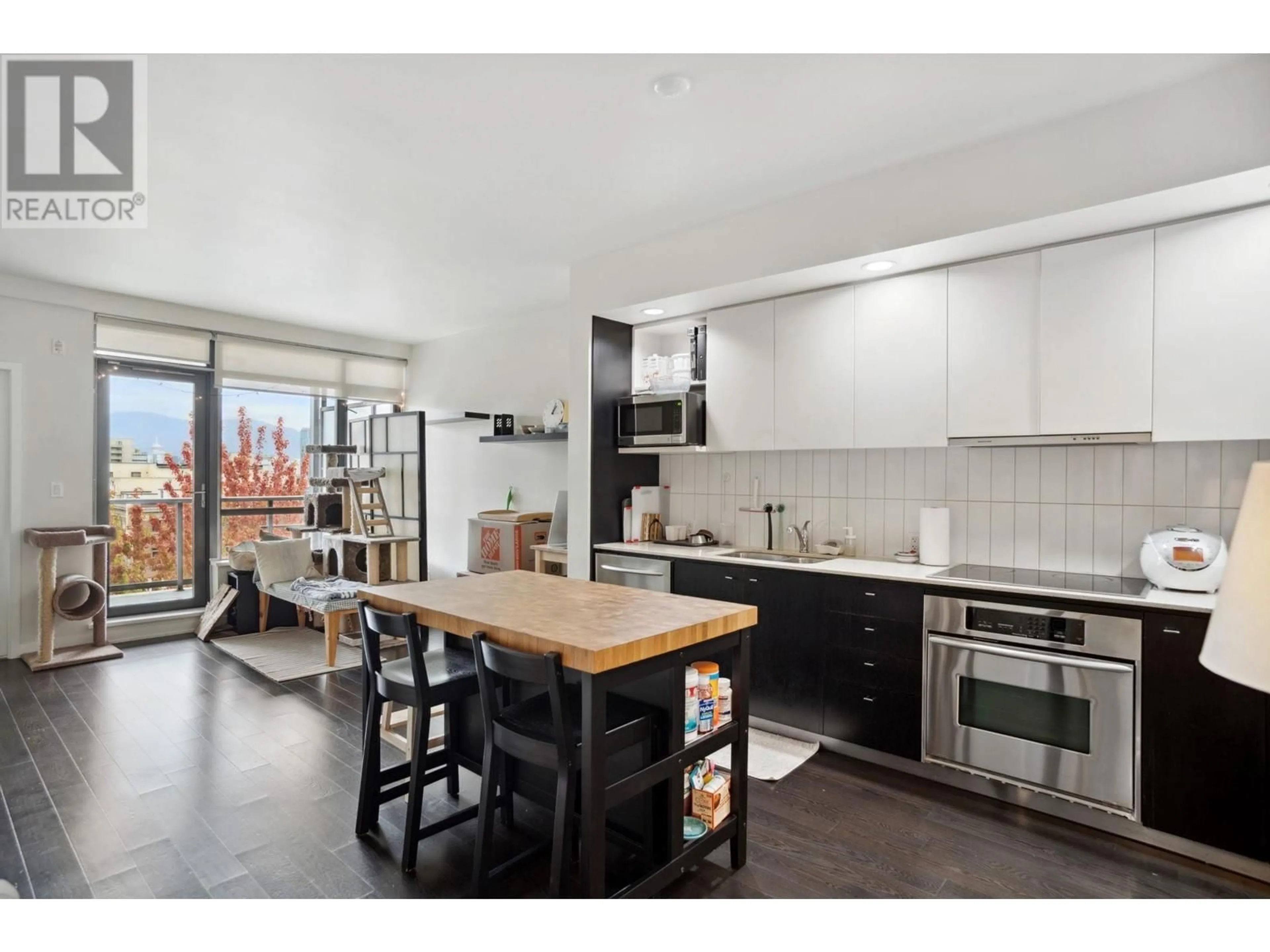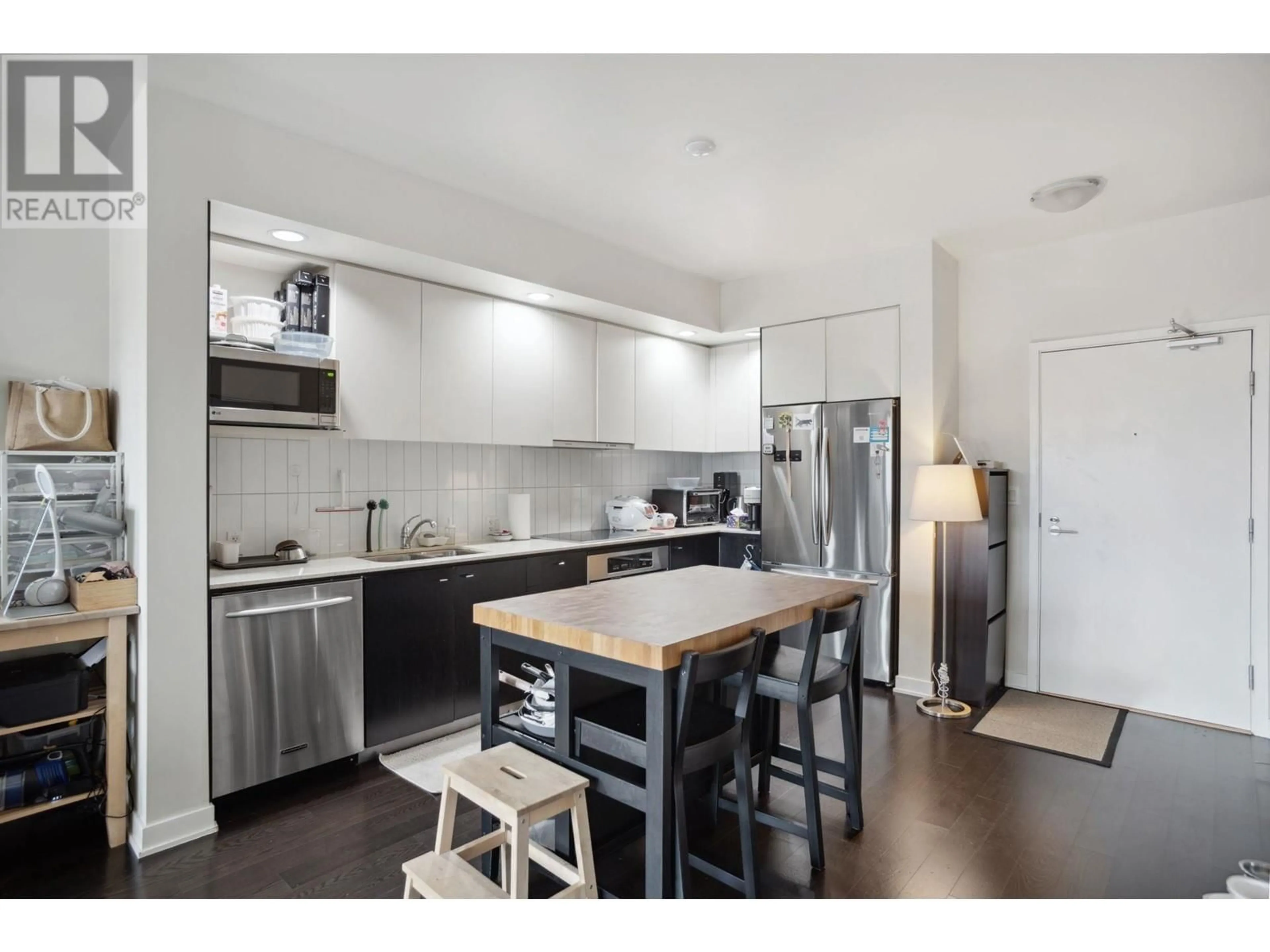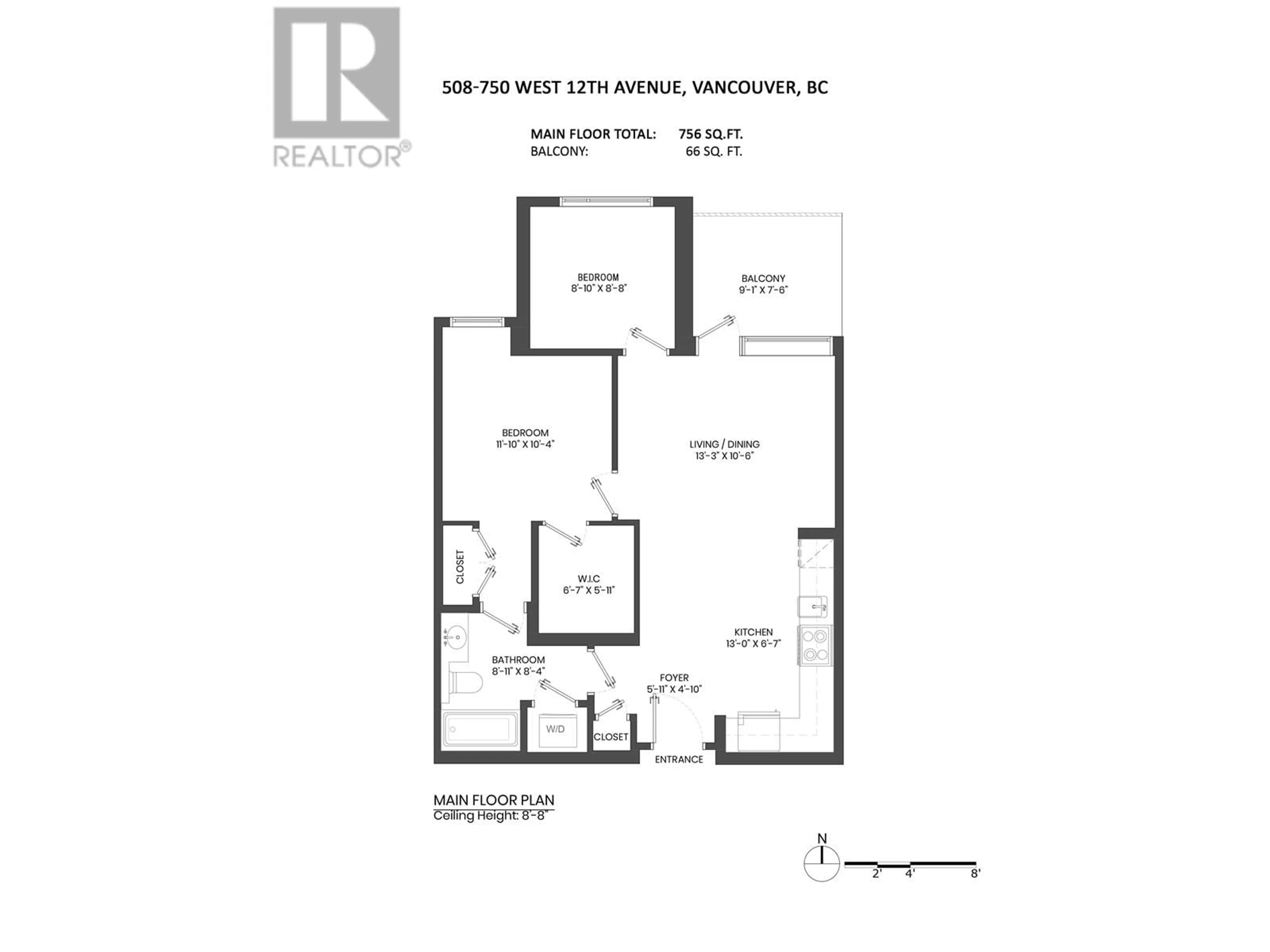508 750 W 12TH AVENUE, Vancouver, British Columbia V5Z0A3
Contact us about this property
Highlights
Estimated ValueThis is the price Wahi expects this property to sell for.
The calculation is powered by our Instant Home Value Estimate, which uses current market and property price trends to estimate your home’s value with a 90% accuracy rate.Not available
Price/Sqft$1,097/sqft
Est. Mortgage$3,564/mo
Maintenance fees$347/mo
Tax Amount ()-
Days On Market14 days
Description
Incredible offering in the highly coveted Tapestry building! You'll love this two bedroom home with impressive city & mountain views, overheight ceilings and an excellent floor plan. The open concept kitchen/dining/living space is ideal for entertaining and flows nicely out to the covered balcony - BBQ year round or sip evening wine and soak in the city views! Primary bedroom offers a large walk-in closet, an additional closet and a cheater ensuite bathroom. The second bedroom is ideal for a child, guest room or home office. Unbeatable location - walk to City Square, VGH, restaurants & cafes on Broadway/Cambie corridor, Whole Foods, shopping, Canada Line & more! Amenity room, EV charging stations, & parking included. A premier building in one of the best pockets in Vancouver! (id:39198)
Property Details
Interior
Features
Exterior
Parking
Garage spaces 1
Garage type -
Other parking spaces 0
Total parking spaces 1
Condo Details
Amenities
Laundry - In Suite
Inclusions
Property History
 37
37


