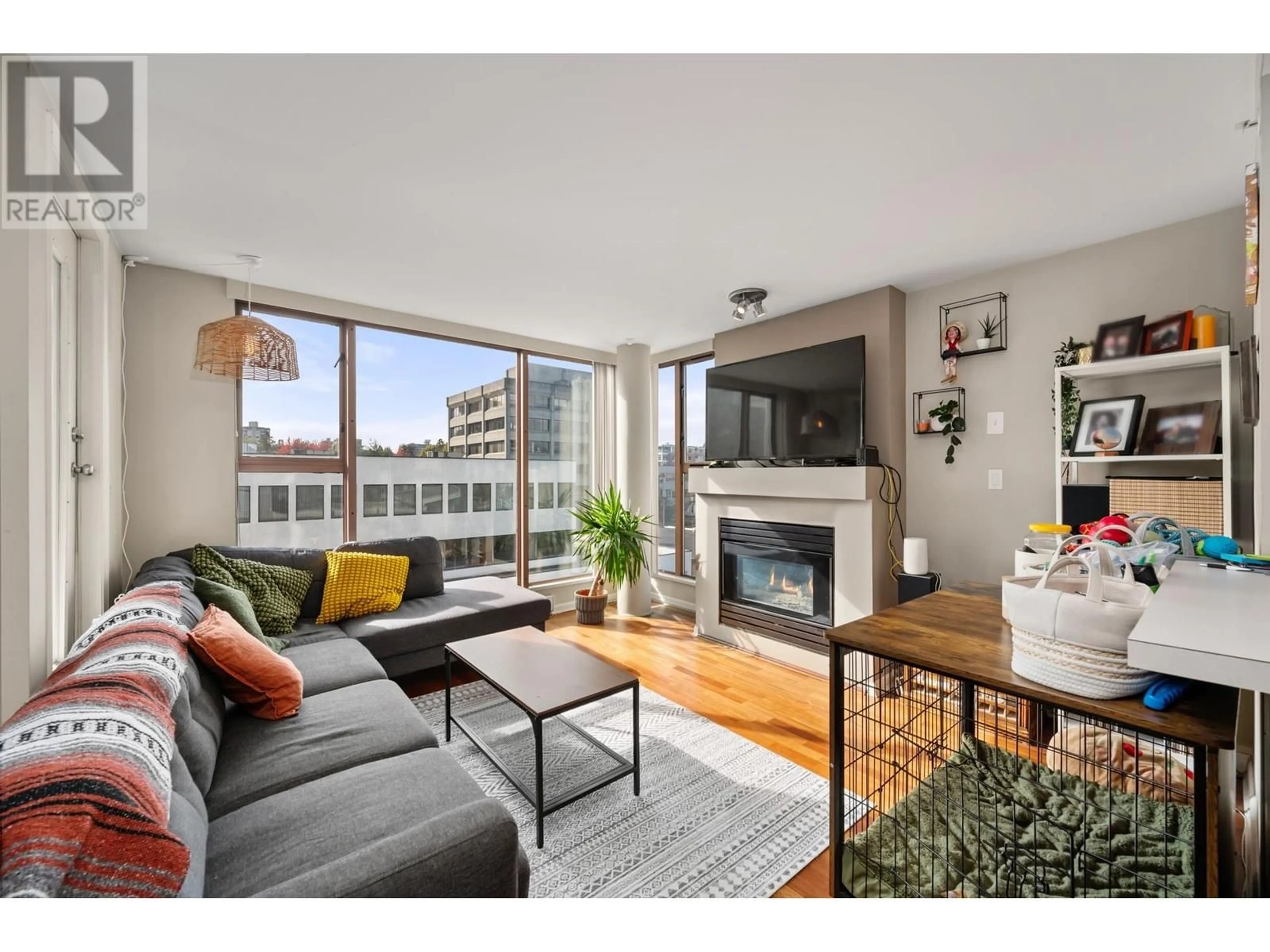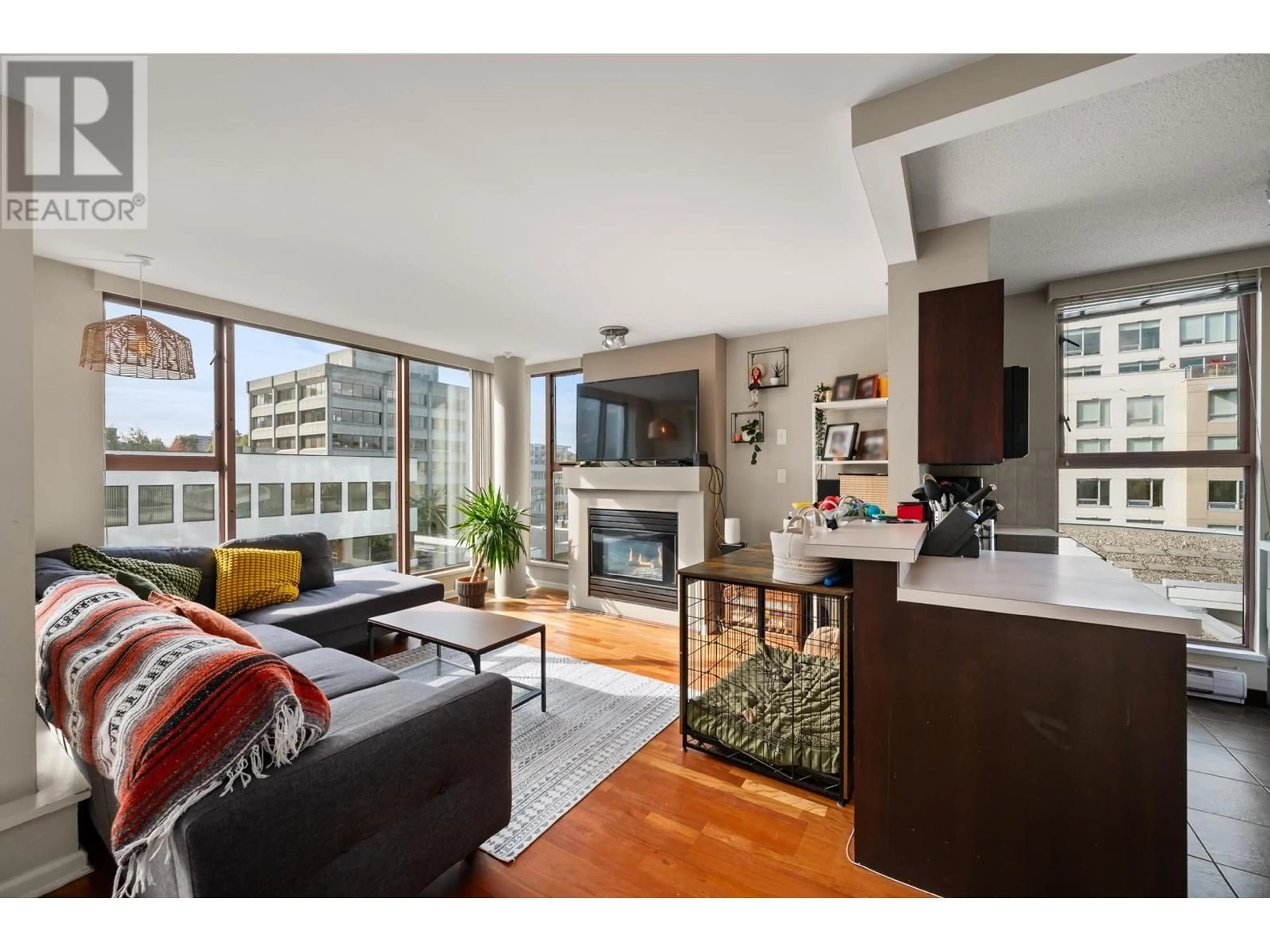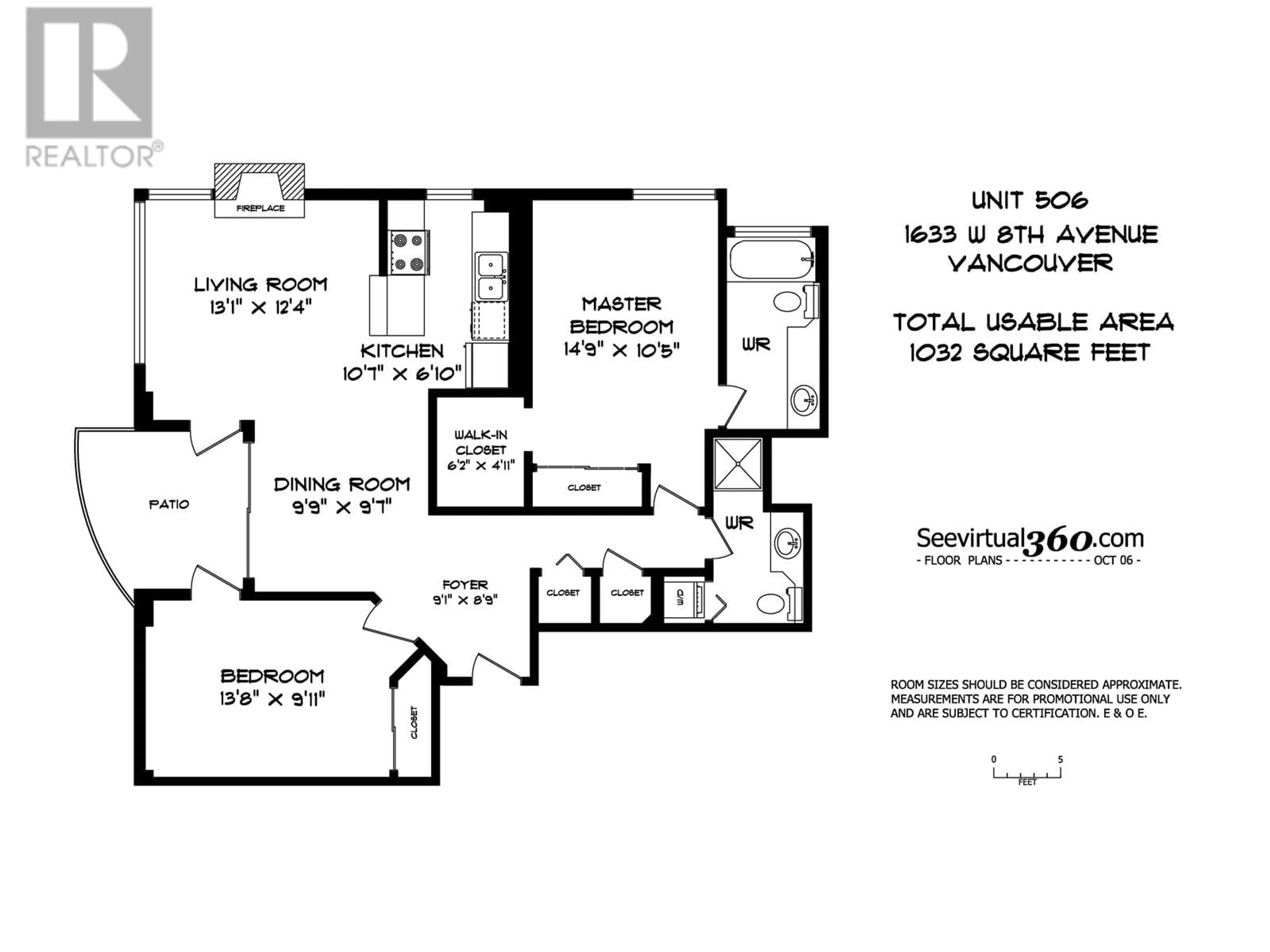506 1633 W 8TH AVENUE, Vancouver, British Columbia V6J5H7
Contact us about this property
Highlights
Estimated ValueThis is the price Wahi expects this property to sell for.
The calculation is powered by our Instant Home Value Estimate, which uses current market and property price trends to estimate your home’s value with a 90% accuracy rate.Not available
Price/Sqft$967/sqft
Est. Mortgage$4,289/mo
Maintenance fees$669/mo
Tax Amount ()-
Days On Market9 hours
Description
Open House Sat Nov 23 2-4PM Full coop pls send your clients Great 2 bedroom, 2 bathroom, 1032 sqft corner unit at Fircrest Gardens. This home features a spacious floorplan with separated, large bedrooms, lots of windows to bring in the sunshine, engineered hardwood floors, cozy gas fireplace, breakfast bar, even a big window in the kitchen. Primary bedroom has a large ensuite and plenty of closet space. You'll love barbecuing on the sunny, south facing, covered balcony in the summer. Comes with 2 parking and storage locker. Proactive strata with good exercise center and sauna, and located in a very easy and central location. You're steps to Broadway shopping, restaurants and the new Skytrain line, minutes to downtown, Granville Island and Kits. Come see for yourself! Easy to show! (id:39198)
Upcoming Open House
Property Details
Interior
Features
Exterior
Parking
Garage spaces 2
Garage type Underground
Other parking spaces 0
Total parking spaces 2
Condo Details
Amenities
Exercise Centre, Laundry - In Suite
Inclusions
Property History
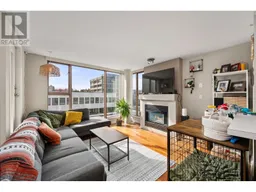 35
35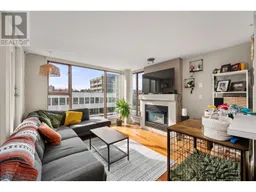 30
30
