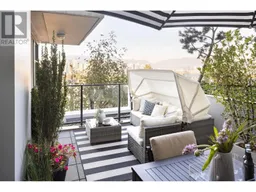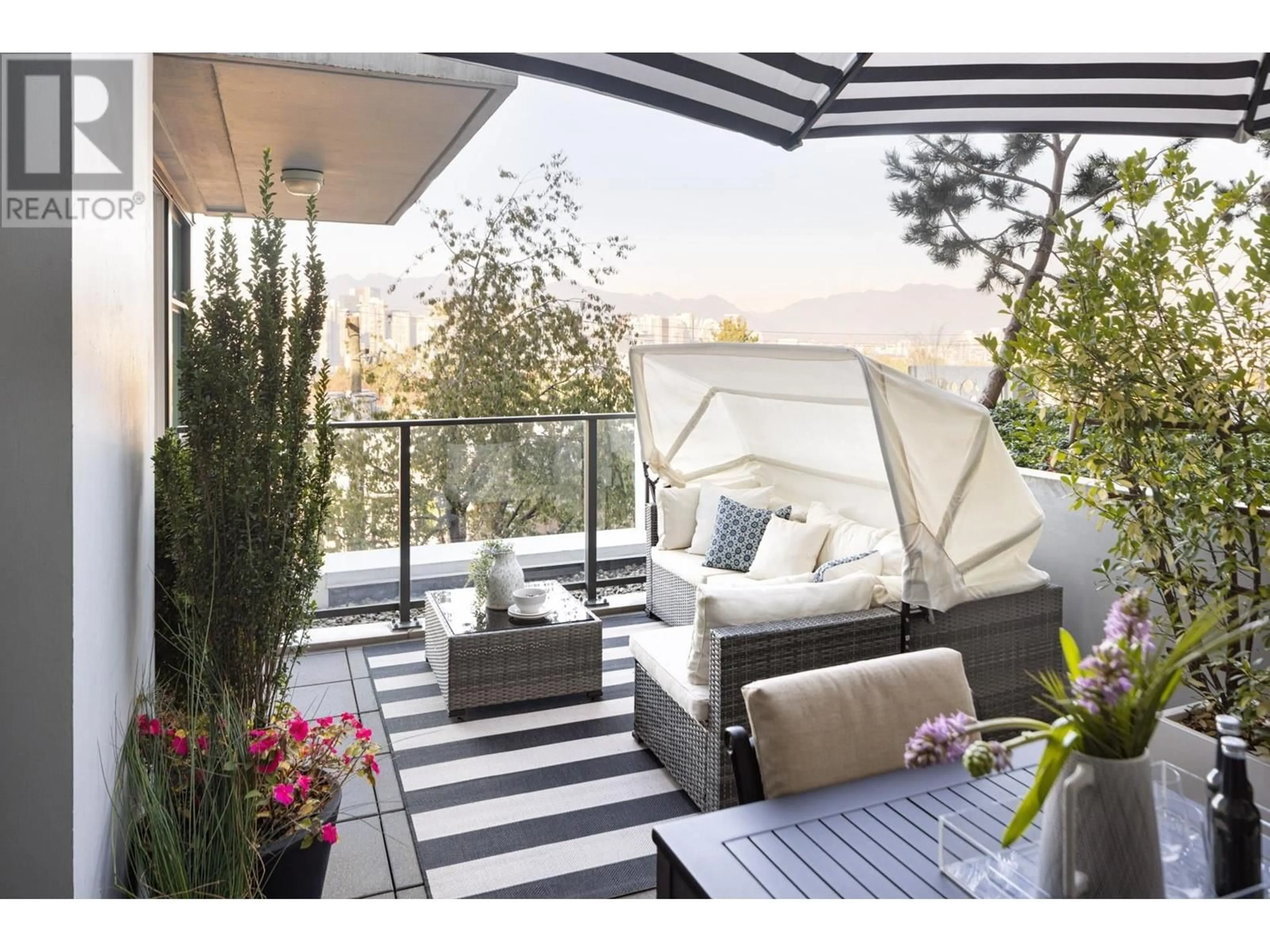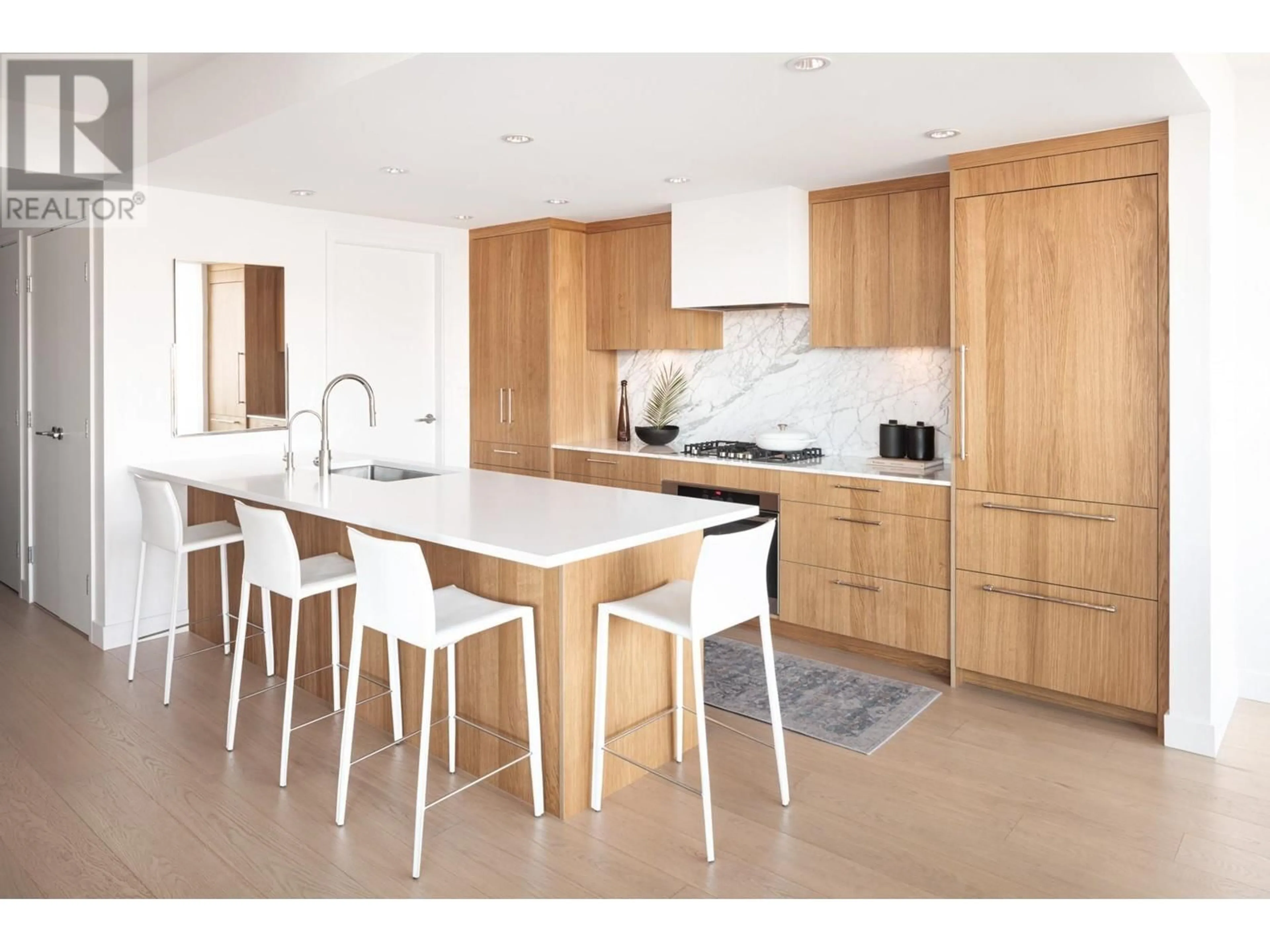502 728 W 8TH AVENUE, Vancouver, British Columbia V5Z0B8
Contact us about this property
Highlights
Estimated ValueThis is the price Wahi expects this property to sell for.
The calculation is powered by our Instant Home Value Estimate, which uses current market and property price trends to estimate your home’s value with a 90% accuracy rate.Not available
Price/Sqft$1,240/sqft
Est. Mortgage$6,871/mo
Maintenance fees$791/mo
Tax Amount ()-
Days On Market118 days
Description
Every detail of this home whispers sophistication. With over 125k in bespoke upgrades, enjoy the finest finishings incl. Calacatta marble, seamlessly integrated Subzero fridge, & custom millwork. European white oak h/w floors exude elegance, complemented by Bocci plugs delicately set into marble surfaces. The primary suite offers a rare urban luxury with generous storage solutions featuring STOR-X closets adorned with LED lighting and soft-close drawers. Light plays a transformative role in this architectural gem. From sunrise to sunset, fiery hues dance off the "City of Glass" skyline views from every room. W/ 300 sf of outdoor living, the home seamlessly blends indoor comfort with an unparalleled sense of vacation-like escape. And then there is the convenience. Everything is in walking distance. Whole Foods, VGH, Seawall, restaurants, coffee, fitness & more. Reach YVR in 25mins via Canada Line, or drive DT in 5 mins. The quintessential Vancouver Lifestyle Home. Open Sun Jul 28 2-4 (id:39198)
Property Details
Interior
Features
Exterior
Parking
Garage spaces 2
Garage type -
Other parking spaces 0
Total parking spaces 2
Condo Details
Amenities
Exercise Centre, Laundry - In Suite
Inclusions
Property History
 30
30


