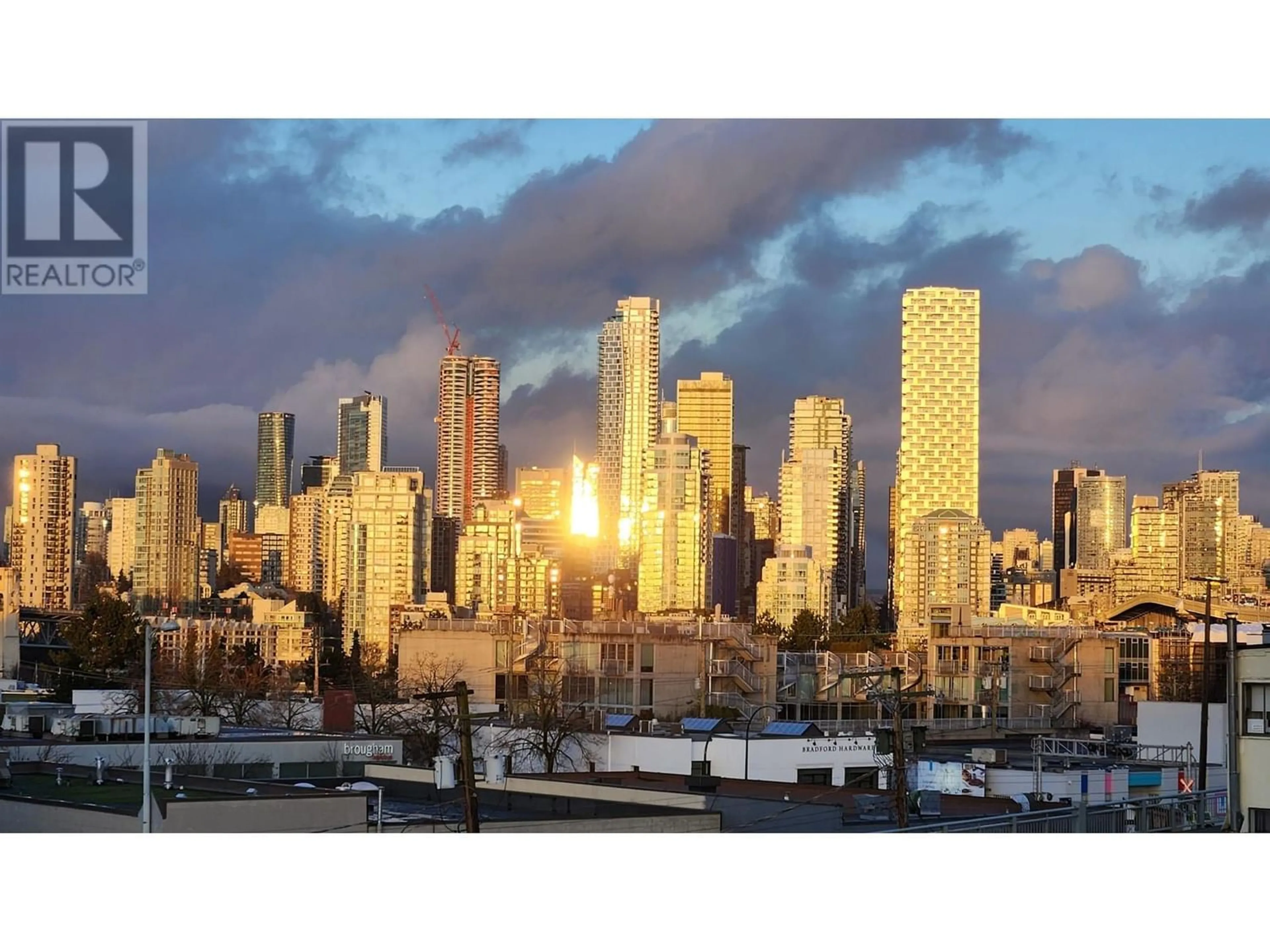410 1680 W 4TH AVENUE, Vancouver, British Columbia V6J0B7
Contact us about this property
Highlights
Estimated ValueThis is the price Wahi expects this property to sell for.
The calculation is powered by our Instant Home Value Estimate, which uses current market and property price trends to estimate your home’s value with a 90% accuracy rate.Not available
Price/Sqft$1,122/sqft
Est. Mortgage$4,591/mo
Maintenance fees$747/mo
Tax Amount ()-
Days On Market299 days
Description
Welcome to MANTRA. A BOUTIQUE 5 Level Solid CONCRETE Building Built by Cressey with A/C. An END condo with 2 Beds, 2 Baths + Flex space + Insuite Storage is an efficient & open layout offering lots of NATURAL LIGHT. Includes 2 PARKING + Storage Locker + 2 PETS allowed. Features Geothermal Heating & AIR CONDITIONING. Beautiful VIEWS of the North Shore Mountains & Downtown. Quality finishes include a fabulous Cressey Signature Kitchen, Quartz counters, PLUS NEW Appliances, a Gas range, D/W, Fridge and Laundry. Here you will find the perfect blend of convenience and comfort. Superb LOCATION, with Grocery Shopping on the Main Floor, Walk to Granville Island, South Granville's Shops, Art Galleries and Restaurants, Kits Beach & Downtown. (id:39198)
Property Details
Interior
Features
Exterior
Parking
Garage spaces 2
Garage type Underground
Other parking spaces 0
Total parking spaces 2
Condo Details
Inclusions
Property History
 34
34 23
23 24
24


