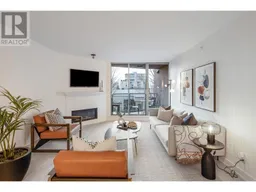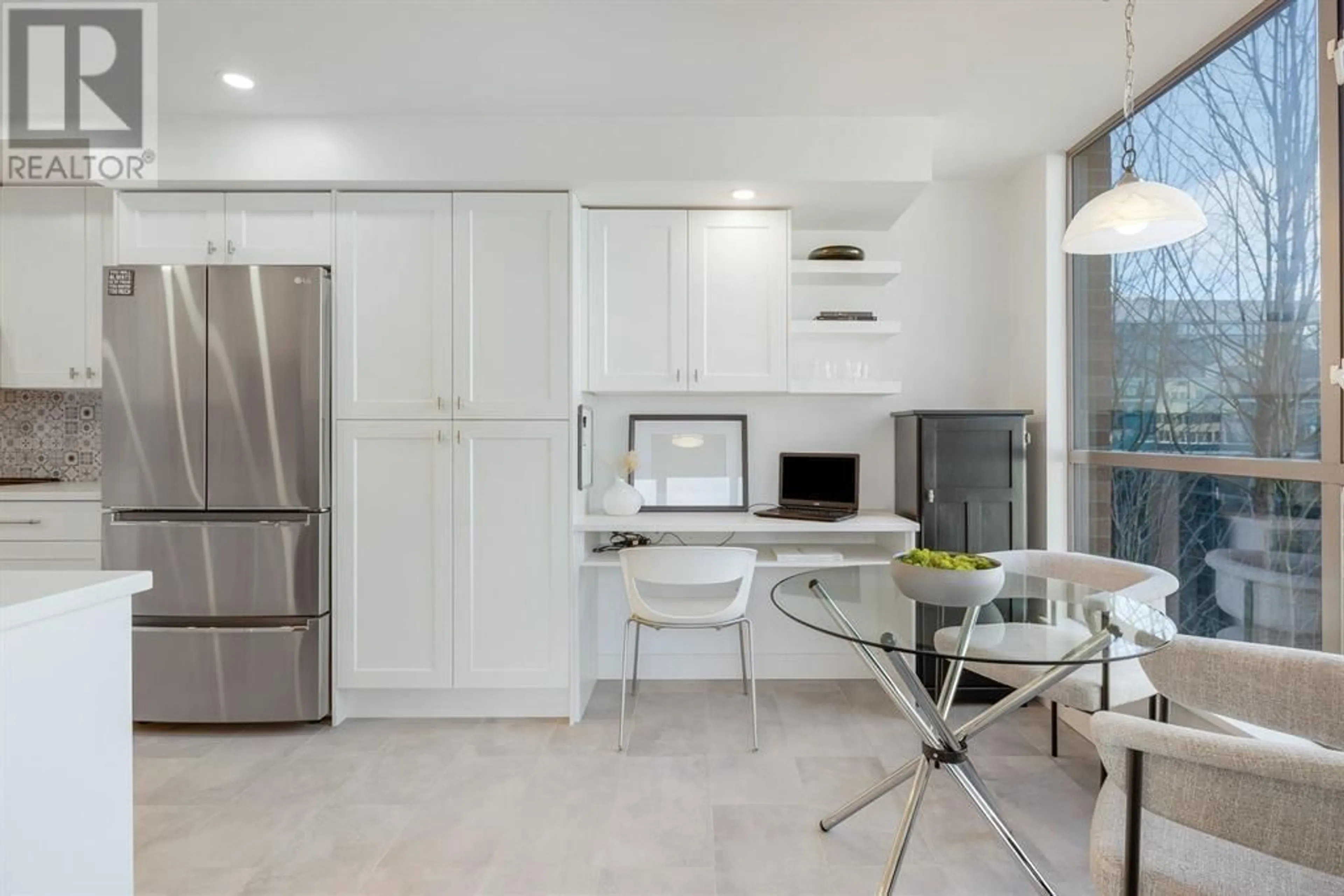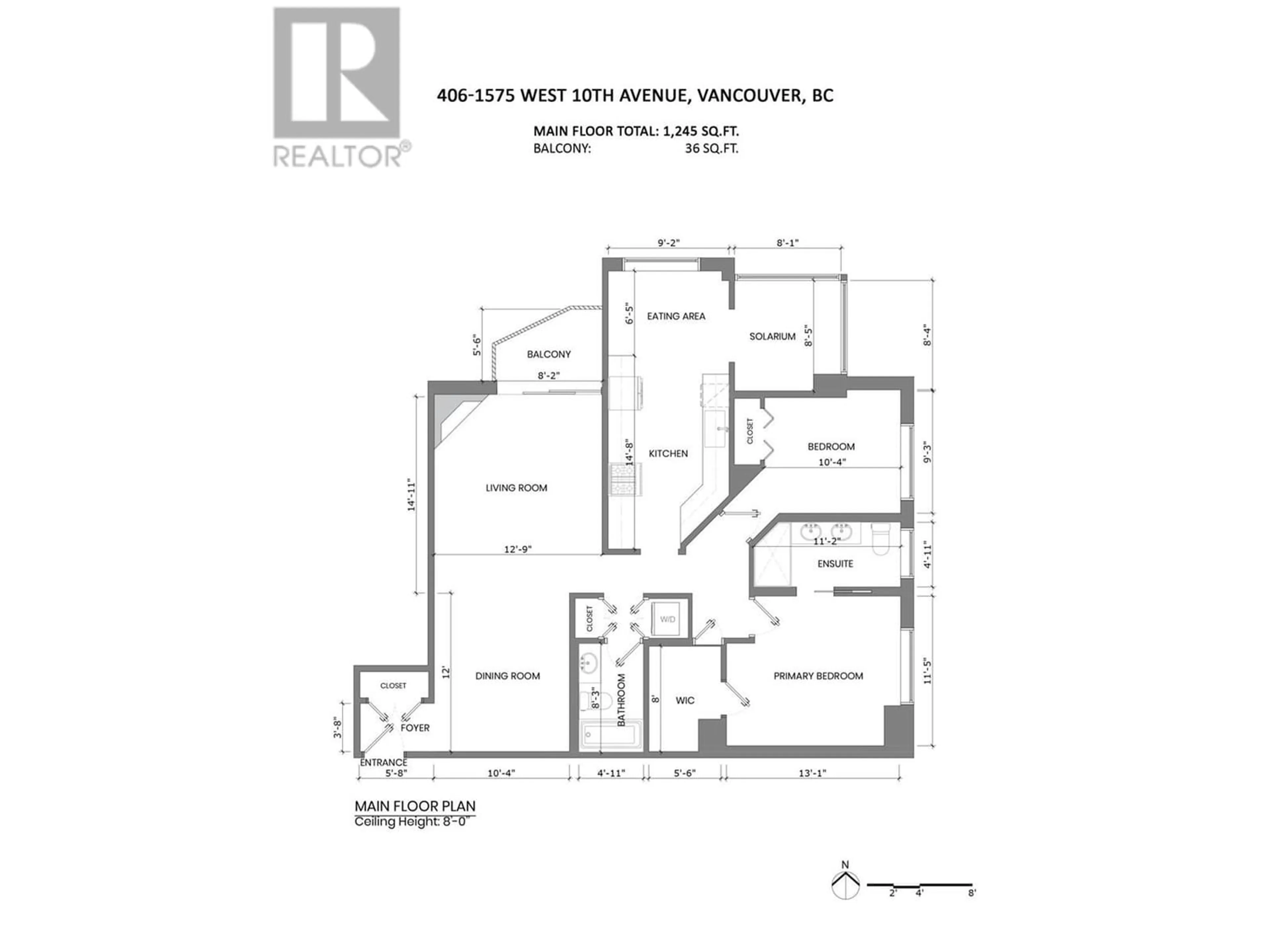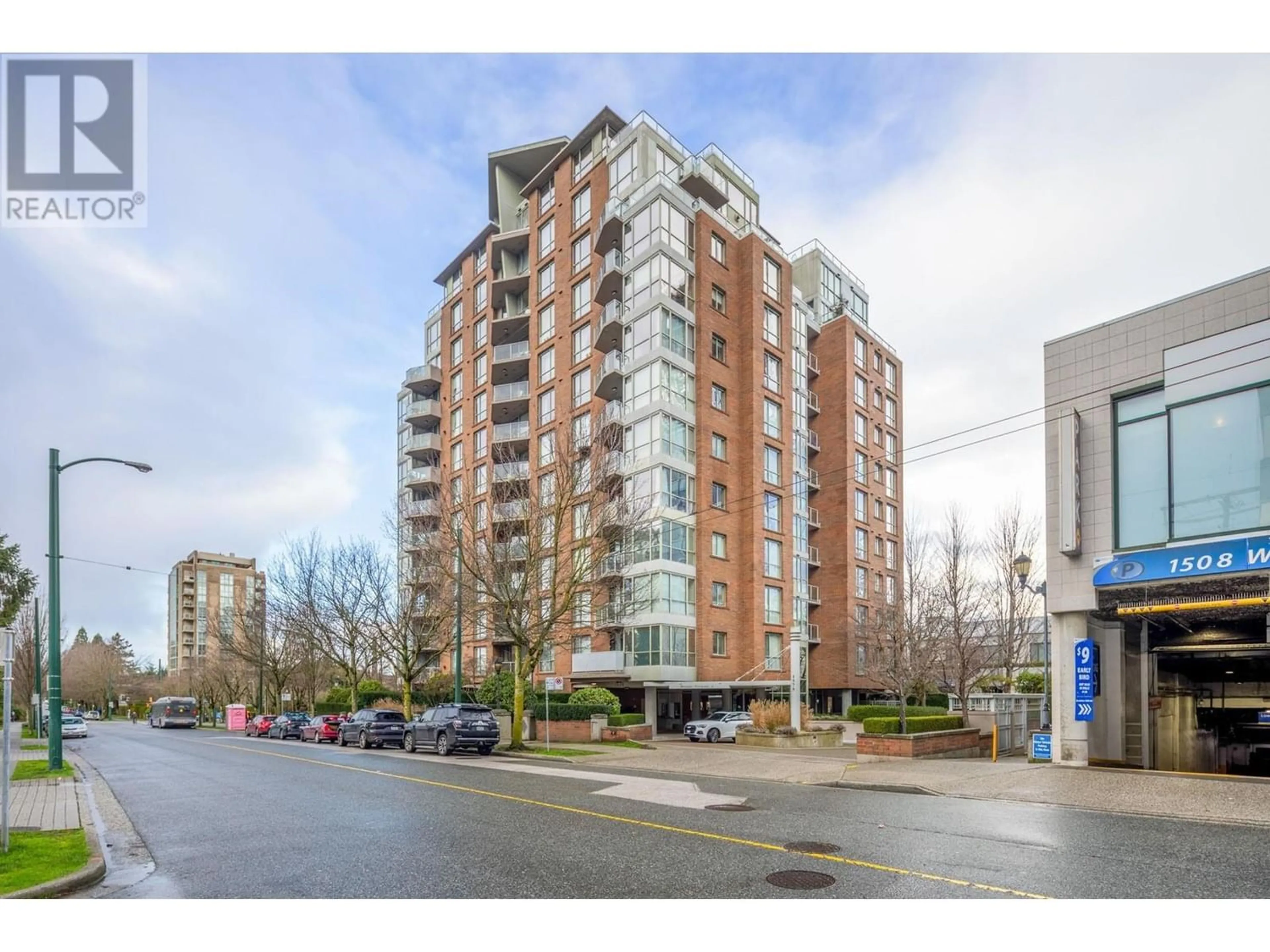406 1575 W 10TH AVENUE, Vancouver, British Columbia V6J5L1
Contact us about this property
Highlights
Estimated ValueThis is the price Wahi expects this property to sell for.
The calculation is powered by our Instant Home Value Estimate, which uses current market and property price trends to estimate your home’s value with a 90% accuracy rate.Not available
Price/Sqft$1,083/sqft
Est. Mortgage$5,793/mo
Maintenance fees$616/mo
Tax Amount ()-
Days On Market262 days
Description
Welcome to The Triton just off Granville-a blend of city convenience and modern luxury. This 1243 sq. ft., 2-bedroom, 2-bathroom + solarium has been recently renovated with a new kitchen, bathrooms, flooring and all new appliances. Tons of custom cabinetry has been added. The primary suite, boasts space for a king bed and a generous walk-in closet. The ensuite has infloor heating and has been totally updated with new walk in shower and brand new vanity and dual sinks. Located just a block from the new South Granville Skytrain. Indulge in nearby shopping, dining, cafes and theatres that enrich your urban living experience. The property includes parking and storage. Pet-friendly with rentals allowed (no short term). Come by and have a look. (id:39198)
Property Details
Interior
Features
Exterior
Parking
Garage spaces 1
Garage type Underground
Other parking spaces 0
Total parking spaces 1
Condo Details
Amenities
Laundry - In Suite, Recreation Centre
Inclusions
Property History
 32
32 26
26


