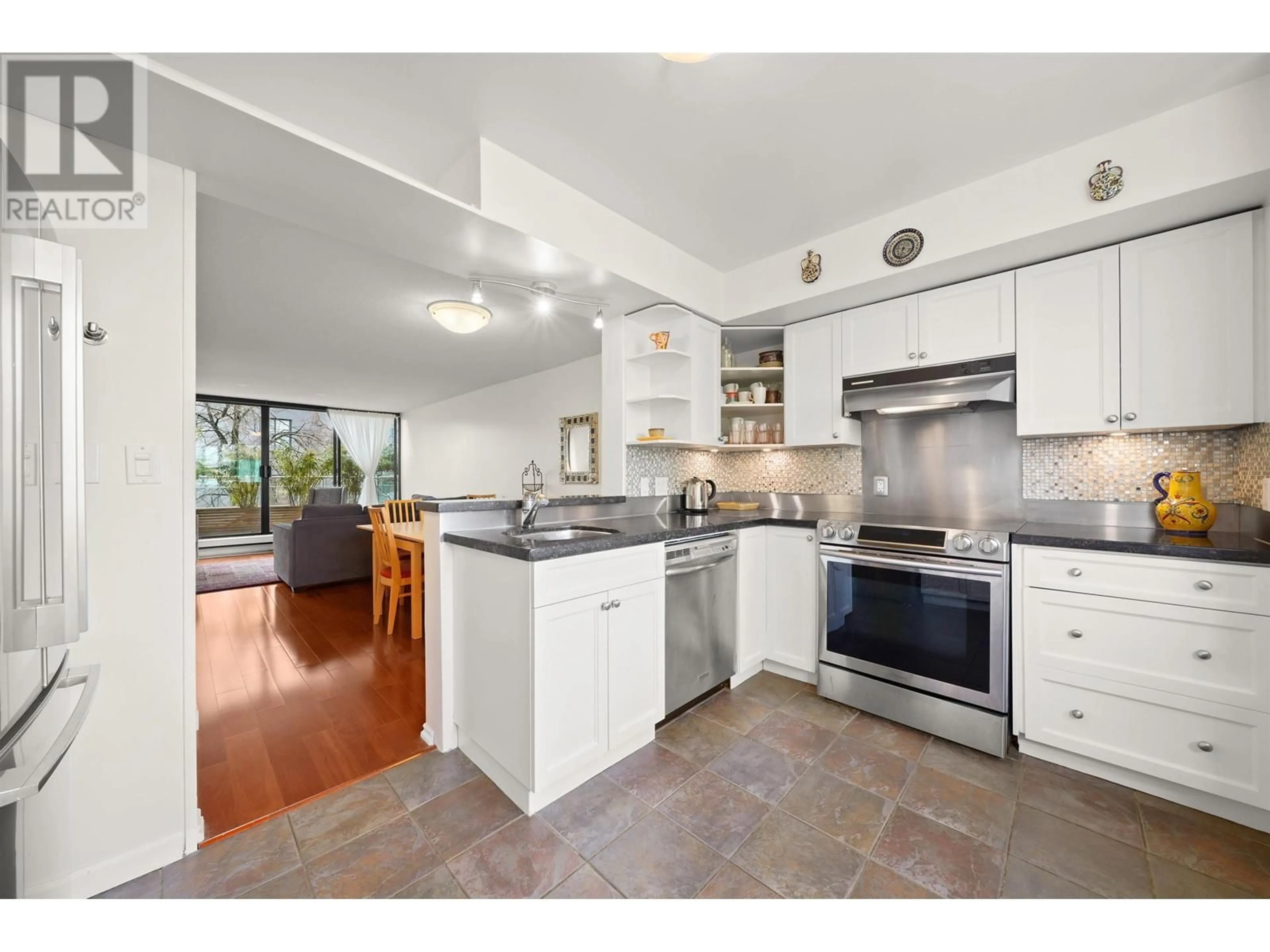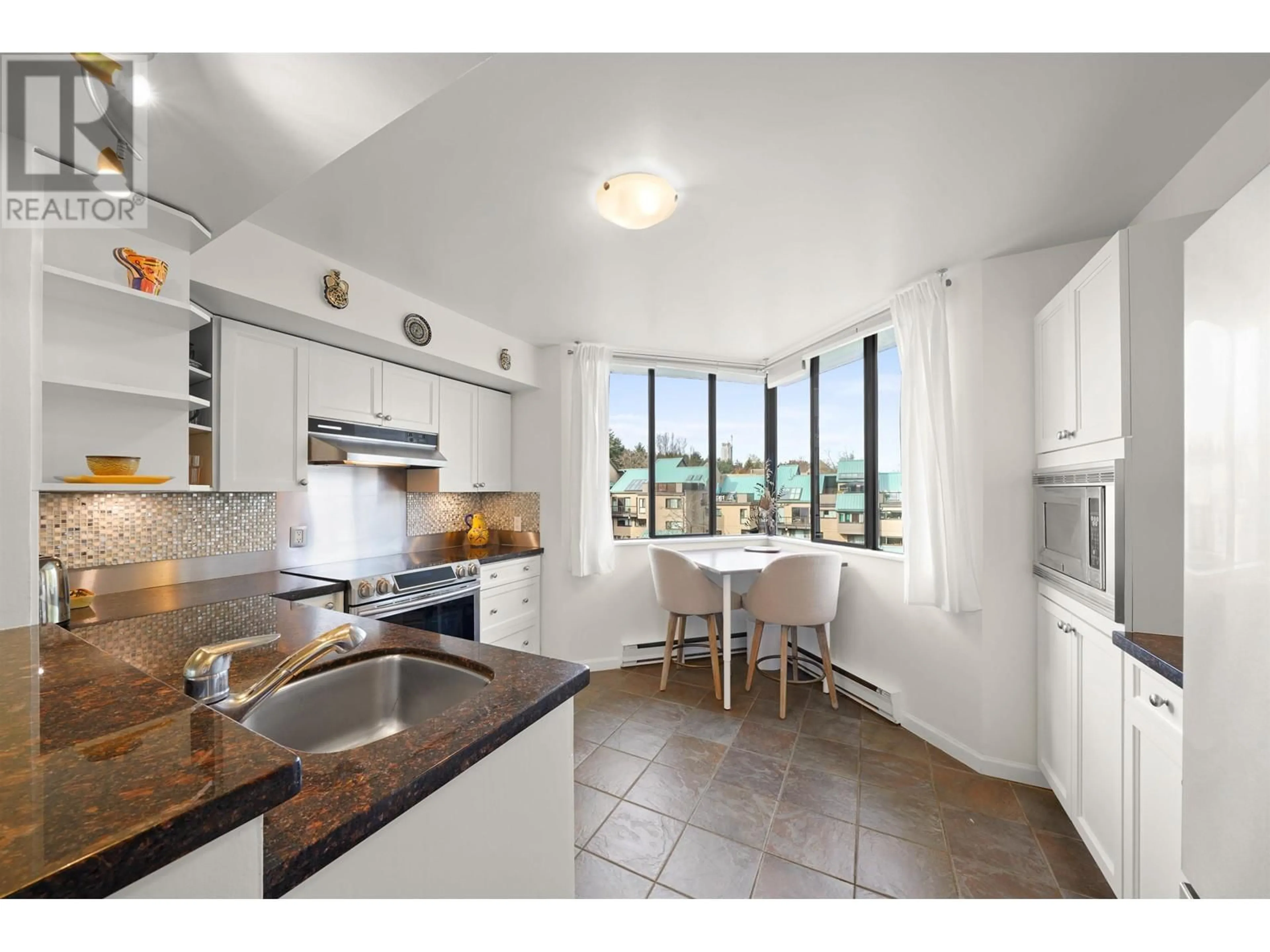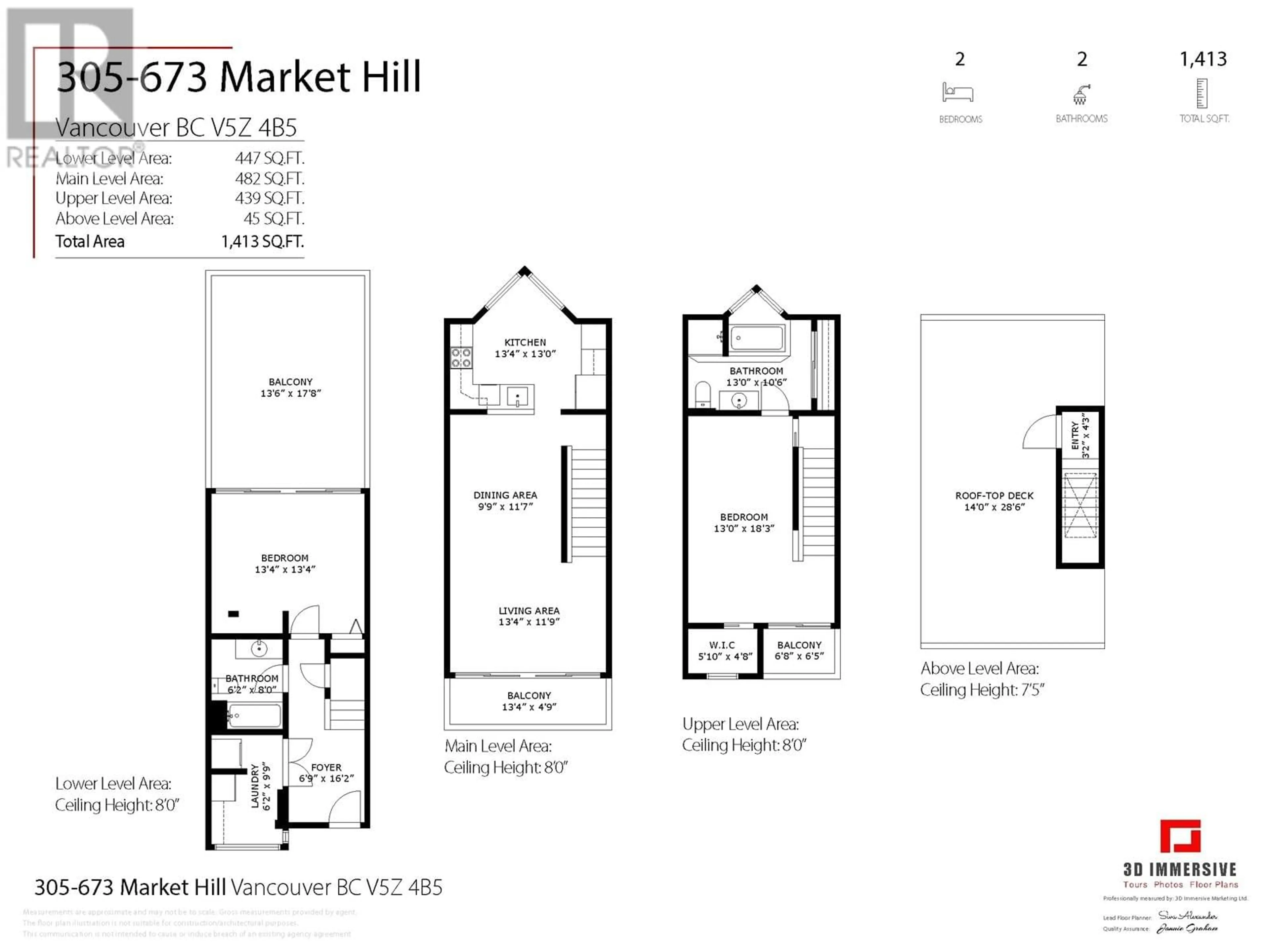305 673 MARKET HILL, Vancouver, British Columbia V5Z4B5
Contact us about this property
Highlights
Estimated ValueThis is the price Wahi expects this property to sell for.
The calculation is powered by our Instant Home Value Estimate, which uses current market and property price trends to estimate your home’s value with a 90% accuracy rate.Not available
Price/Sqft$601/sqft
Days On Market1 day
Est. Mortgage$3,650/mth
Maintenance fees$615/mth
Tax Amount ()-
Description
SPECTACULAR VALUE in this 1413 SQ FT condo in False Creek! This top-floor 2 bed/2 bath CONCRETE home features 3 balconies + a roof-top deck with city/harbour views. Gorgeous engineered hardwood floors welcome you into your move-in ready home. Lower level features a beautiful bedrm, full size bath, laundry/storage + a beautiful semi-private 238sf balcony for BBQ's and entertaining. Main level boasts a bright white kitchen with S.S. appliances, granite c/tops + a charming eating nook. Your living/dining is spacious/open with large balcony. A massive primary suite with large ensuite & W.I.C, and another small balcony. Direct access to your huge rooftop deck, with incredible city & harbour views. Pet-friendly building. COV Leasehold. Conventional financing possible! OPEN HOUSE SUN JUL 28 2-4PM. (id:39198)
Upcoming Open House
Property Details
Exterior
Parking
Garage spaces 1
Garage type Underground
Other parking spaces 0
Total parking spaces 1
Condo Details
Inclusions
Property History
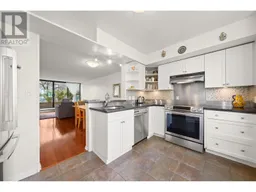 40
40 40
40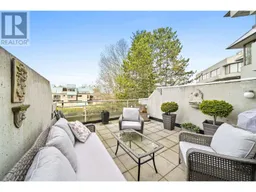 39
39
