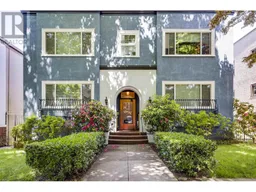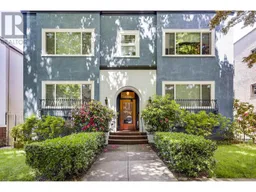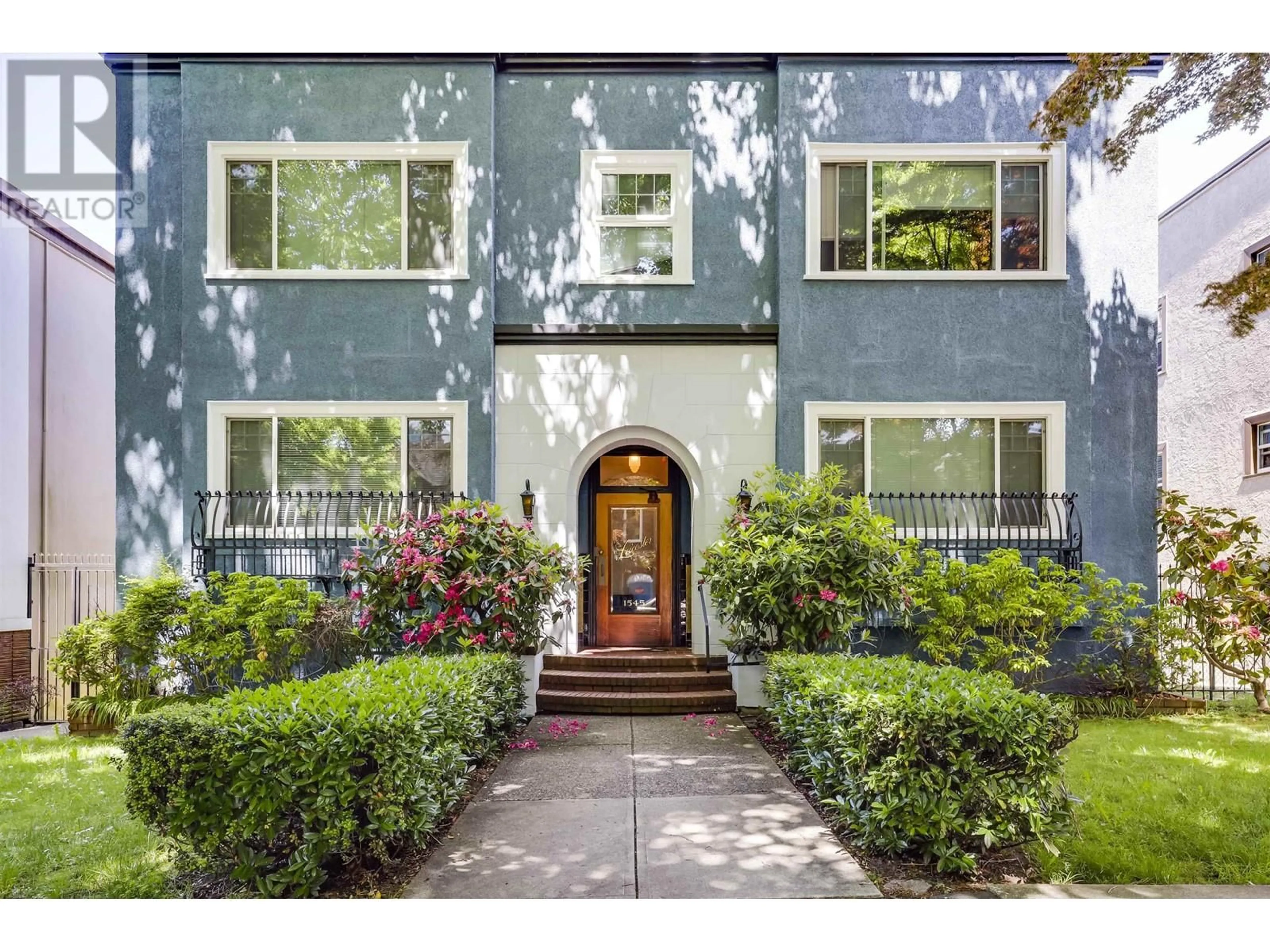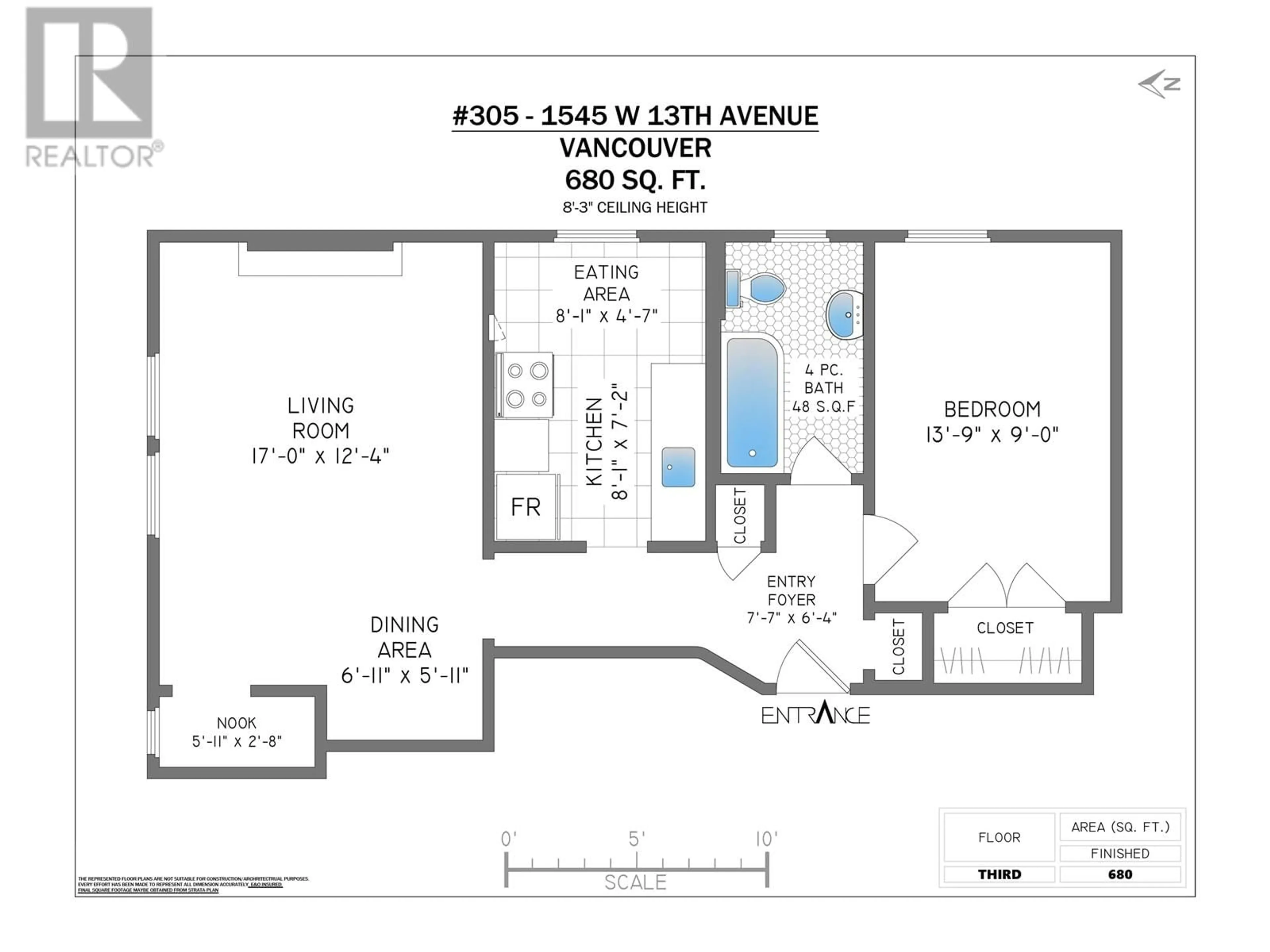305 1545 W 13TH AVENUE, Vancouver, British Columbia V6J2G5
Contact us about this property
Highlights
Estimated ValueThis is the price Wahi expects this property to sell for.
The calculation is powered by our Instant Home Value Estimate, which uses current market and property price trends to estimate your home’s value with a 90% accuracy rate.Not available
Price/Sqft$904/sqft
Est. Mortgage$2,641/mth
Maintenance fees$441/mth
Tax Amount ()-
Days On Market16 hours
Description
Step into the charm of this tastefully adorned top-floor corner suite, boasting vibrant character throughout. Featuring a cozy bedroom complemented by a quaint office nook, this vintage gem in South Granville awaits your presence. Restored to its former glory, it beckons you to make it your own with seamless move-in readiness. Within walking distance, relish the convenience of nearby shops, bus stops, and more, enhancing your lifestyle in this historic locale. Admire the intricate inlaid oak floors and indulge in the spacious kitchen, complete with a charming eating area. Unwind in the vintage ceramic tub with a shower, while overhead, lofty ceilings exude a sense of grandeur. Bask in the abundant natural light filtering through, as maintenance encompasses both hot water and heat for added comfort. Embrace the freedom of rentals, with feline companions also welcomed. (id:39198)
Upcoming Open House
Property Details
Interior
Features
Condo Details
Amenities
Shared Laundry
Inclusions
Property History
 22
22 21
21

