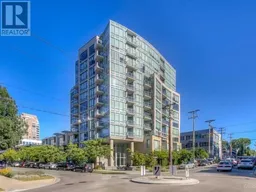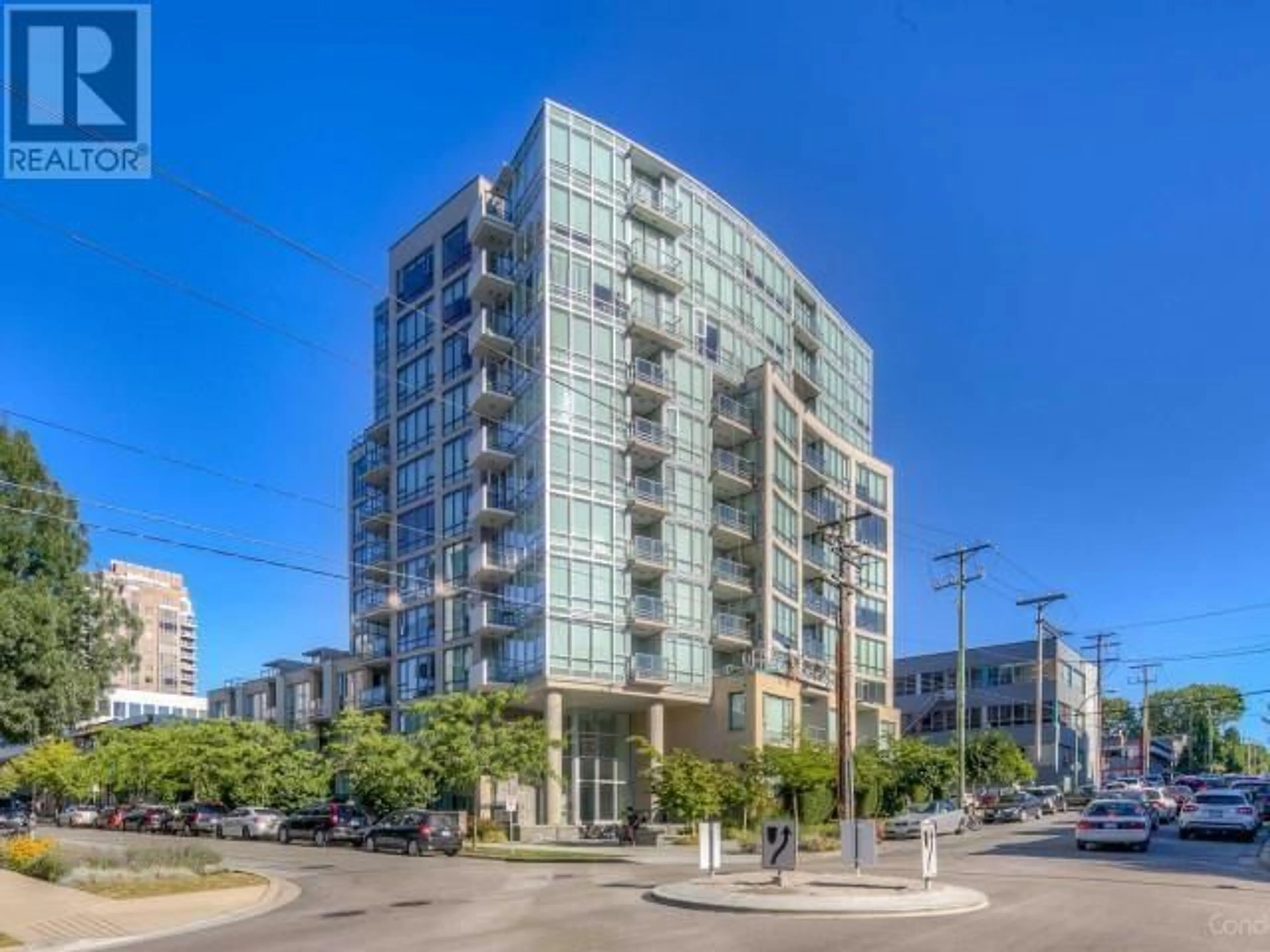302 1690 W 8TH AVENUE, Vancouver, British Columbia V6J0B1
Contact us about this property
Highlights
Estimated ValueThis is the price Wahi expects this property to sell for.
The calculation is powered by our Instant Home Value Estimate, which uses current market and property price trends to estimate your home’s value with a 90% accuracy rate.Not available
Price/Sqft$1,183/sqft
Est. Mortgage$3,303/mo
Maintenance fees$380/mo
Tax Amount ()-
Days On Market1 day
Description
Stylish 1BD+den in the concrete "Musée" building by Prima Properties, located in trendy Fairview/Kitsilano. Steps away from W. 4th & S. Granville shops, restaurants and public transport. Spacious west-facing unit offers lots of light and a balcony with peek-a-boo city/mountain/sunset views. Gourmet open concept kitchen featuring top-of-the-line Bosch stove & gas range, sleek granite countertops, Fisher Paykel fridge, designer tile backsplash and elegant hardwood floors. Walk-through closet/cheater en suite with custom glass sink. In-suite laundry and a parking stall included. Pet-friendly and rentals allowed. Amenities: well-equipped gym, an inviting outdoor patio, relaxing lounge. Can´t miss it. (id:39198)
Property Details
Interior
Features
Exterior
Parking
Garage spaces 1
Garage type Garage
Other parking spaces 0
Total parking spaces 1
Condo Details
Amenities
Exercise Centre, Laundry - In Suite
Inclusions
Property History
 1
1
